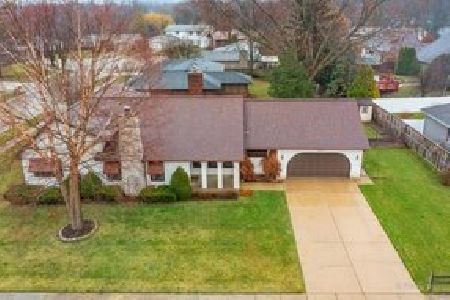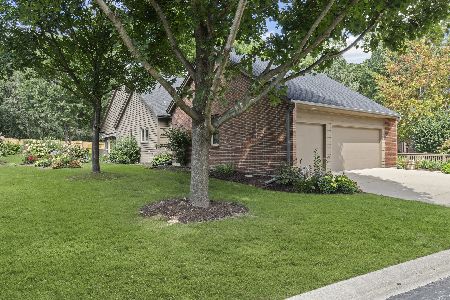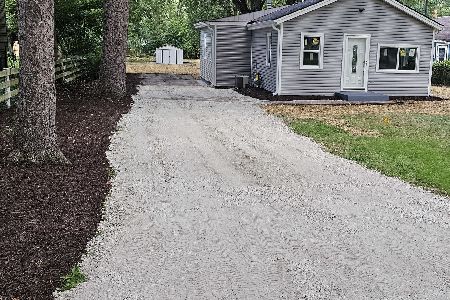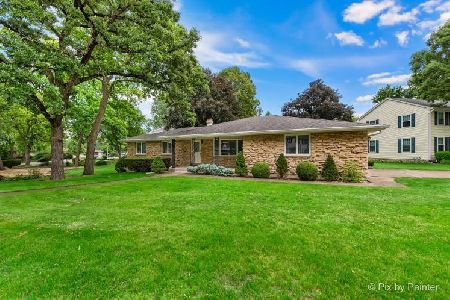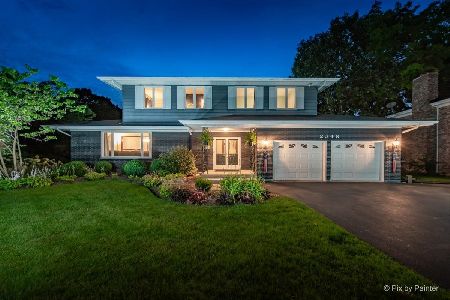186 Westgate Drive, Elgin, Illinois 60123
$409,900
|
For Sale
|
|
| Status: | New |
| Sqft: | 2,823 |
| Cost/Sqft: | $145 |
| Beds: | 4 |
| Baths: | 4 |
| Year Built: | 1971 |
| Property Taxes: | $8,020 |
| Days On Market: | 0 |
| Lot Size: | 0,40 |
Description
In coveted Country Knolls under the canopy of majestic oaks, this four bedroom, three and half bath home awaits a new owner. Custom built in the 70s by the current owner, it continues to carry the era vibes. The home features over 2880 square feet of living space, a first floor bedroom/flex room, walk-in attic, and a partially finished basement. The roof, most windows, and furnace have been replaced within the past 7- 10 years. The beautiful, level backyard is surrounded by mature trees giving it desired privacy for outdoor activities and relaxation. Ideal location close to the Randall Road corridor and all it offers, public transportation, parks, tollway, and medical services. There is a lot of potential here. Bring your vision!!
Property Specifics
| Single Family | |
| — | |
| — | |
| 1971 | |
| — | |
| — | |
| No | |
| 0.4 |
| Kane | |
| Country Knolls | |
| — / Not Applicable | |
| — | |
| — | |
| — | |
| 12456179 | |
| 0616127004 |
Nearby Schools
| NAME: | DISTRICT: | DISTANCE: | |
|---|---|---|---|
|
High School
Larkin High School |
46 | Not in DB | |
Property History
| DATE: | EVENT: | PRICE: | SOURCE: |
|---|---|---|---|
| 5 Sep, 2025 | Listed for sale | $409,900 | MRED MLS |
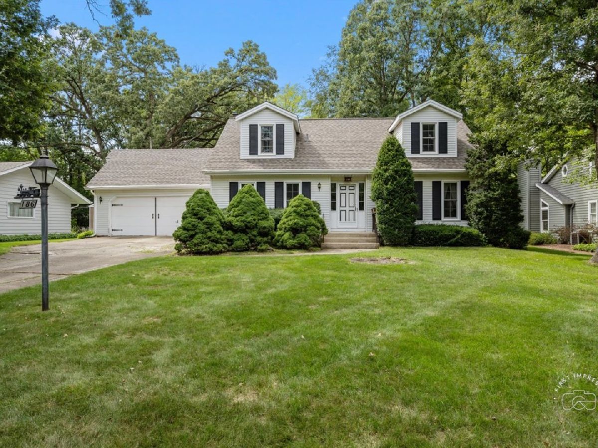
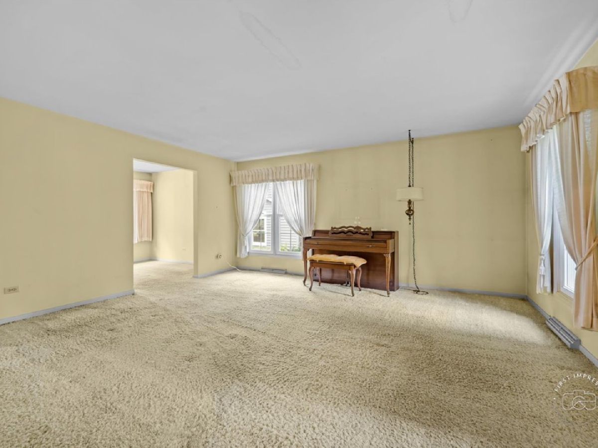
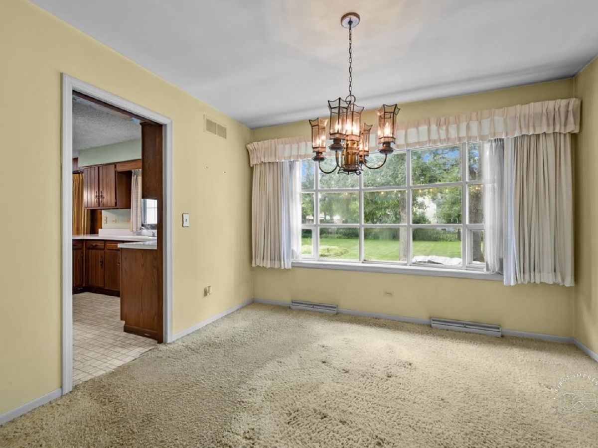
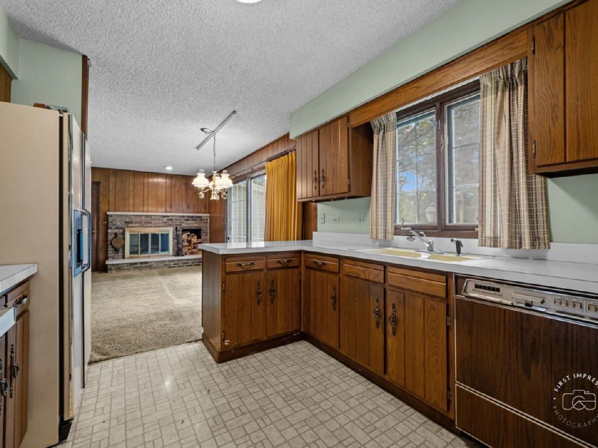
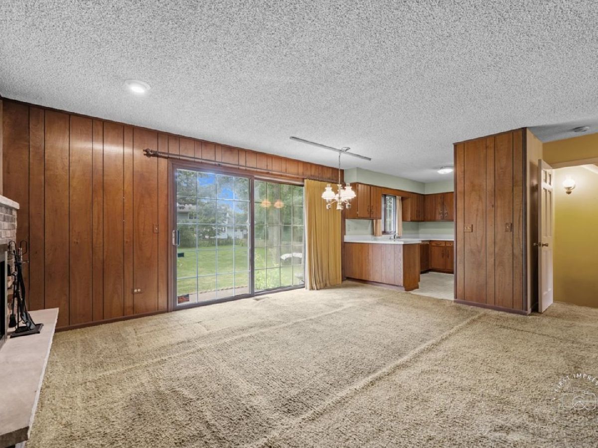
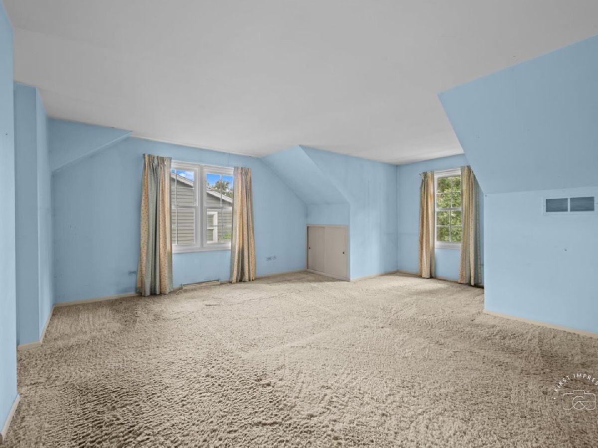
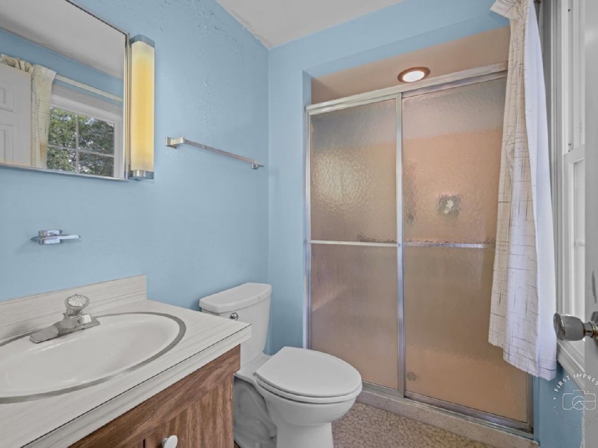
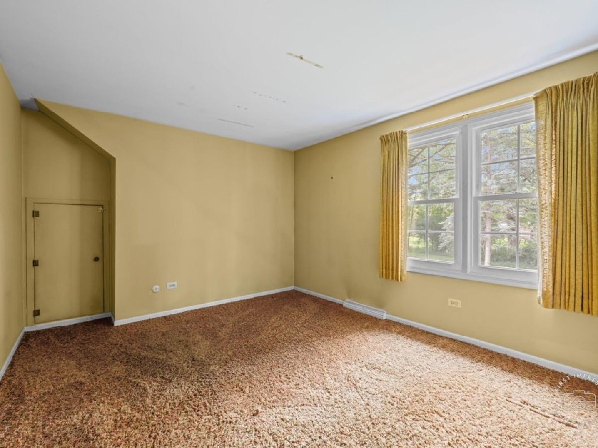
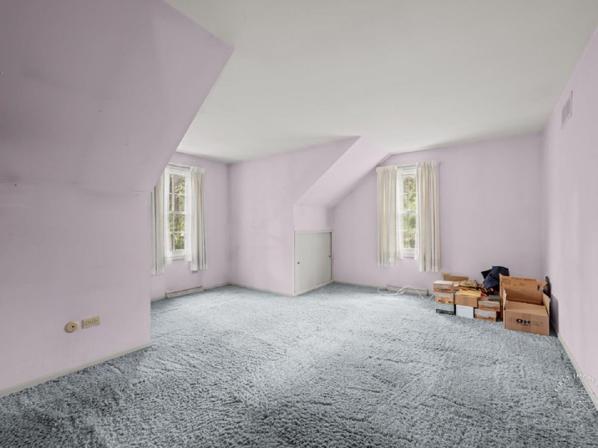
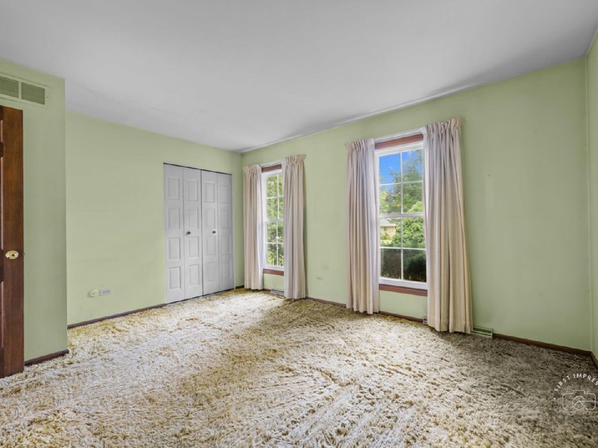
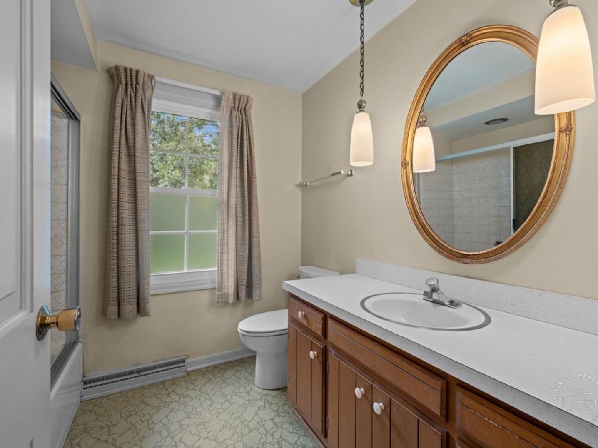
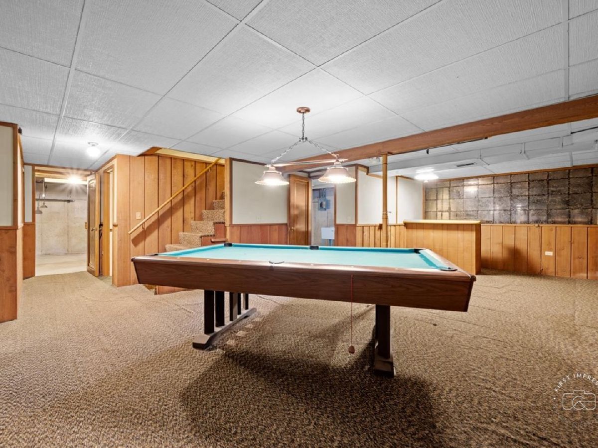
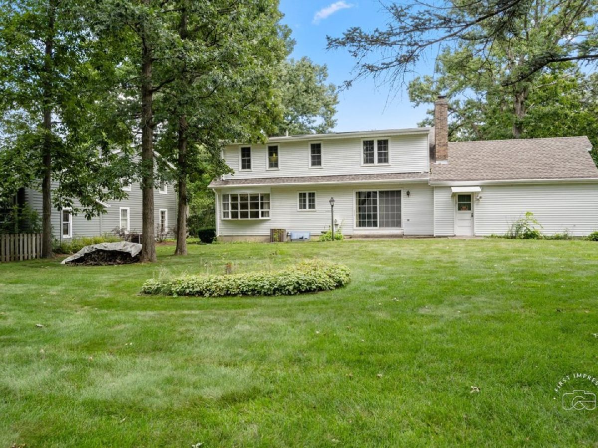
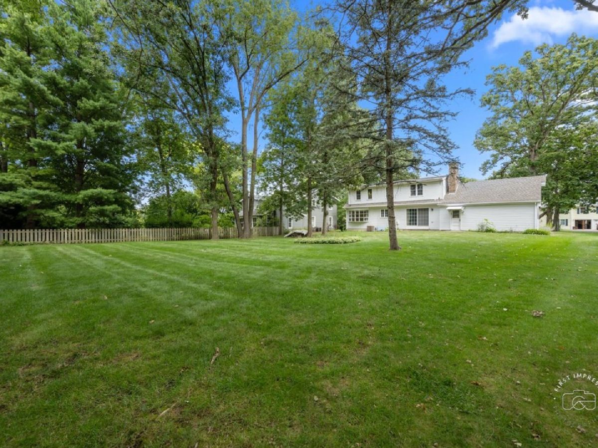
Room Specifics
Total Bedrooms: 4
Bedrooms Above Ground: 4
Bedrooms Below Ground: 0
Dimensions: —
Floor Type: —
Dimensions: —
Floor Type: —
Dimensions: —
Floor Type: —
Full Bathrooms: 4
Bathroom Amenities: —
Bathroom in Basement: 1
Rooms: —
Basement Description: —
Other Specifics
| 2.5 | |
| — | |
| — | |
| — | |
| — | |
| 200x83x210x85 | |
| Dormer | |
| — | |
| — | |
| — | |
| Not in DB | |
| — | |
| — | |
| — | |
| — |
Tax History
| Year | Property Taxes |
|---|---|
| 2025 | $8,020 |
Contact Agent
Nearby Similar Homes
Nearby Sold Comparables
Contact Agent
Listing Provided By
Berkshire Hathaway HomeServices Starck Real Estate

