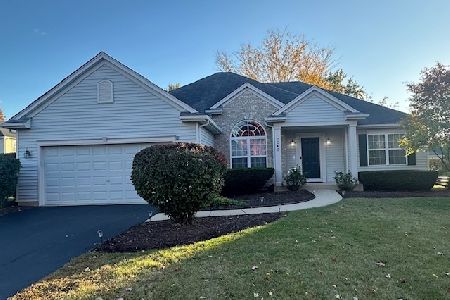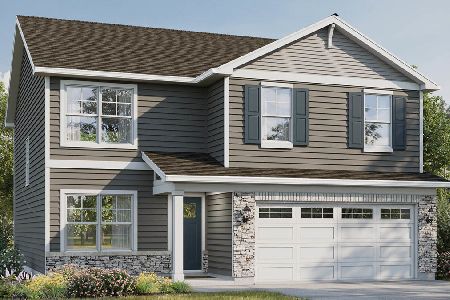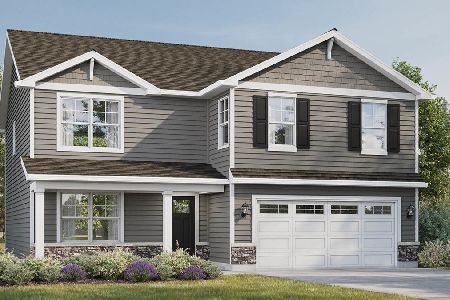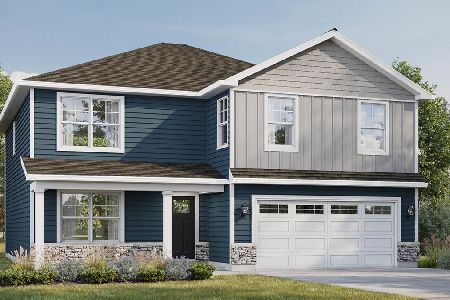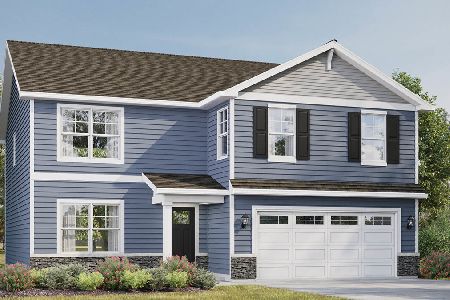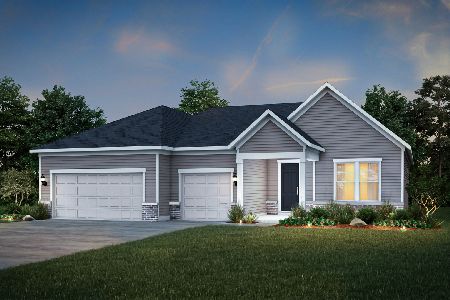1880 Canyon Creek Drive, Aurora, Illinois 60503
$579,990
|
For Sale
|
|
| Status: | Pending |
| Sqft: | 2,836 |
| Cost/Sqft: | $205 |
| Beds: | 4 |
| Baths: | 3 |
| Year Built: | 2025 |
| Property Taxes: | $0 |
| Days On Market: | 159 |
| Lot Size: | 0,00 |
Description
Imagine yourself at 1880 Canyon Creek Drive in Aurora, Illinois, a beautiful new home in our Wheatland Crossing community. This home is ready for a fall move-in! This has all the space you need! A flex room/den upon entry is perfect for a private office, sitting room or space that suits your needs. Four large bedrooms, 2.5 baths, and a loft space adds a second floor living area. The kitchen is well appointed with designer cabinetry, a butler's pantry, stainless steel appliances, and a built-in island with ample seating space. The great room although expansive is warm and inviting, while open to the kitchen so you are always part of the action. Full Basement, landscaping and full sod. All Chicago homes include our America's Smart Home Technology, featuring a smart video doorbell, smart Honeywell thermostat, smart door lock, Deako smart light switches and more. Photos are of similar home and model home. Actual home built may vary.
Property Specifics
| Single Family | |
| — | |
| — | |
| 2025 | |
| — | |
| COVENTRY B4 SITE 111 | |
| No | |
| — |
| Kendall | |
| Wheatland Crossing | |
| 62 / Monthly | |
| — | |
| — | |
| — | |
| 12404450 | |
| 0301127012 |
Nearby Schools
| NAME: | DISTRICT: | DISTANCE: | |
|---|---|---|---|
|
Grade School
Charles Reed Elementary School |
202 | — | |
|
Middle School
Aux Sable Middle School |
202 | Not in DB | |
|
High School
Plainfield South High School |
202 | Not in DB | |
Property History
| DATE: | EVENT: | PRICE: | SOURCE: |
|---|---|---|---|
| 30 Jun, 2025 | Under contract | $579,990 | MRED MLS |
| 30 Jun, 2025 | Listed for sale | $579,990 | MRED MLS |
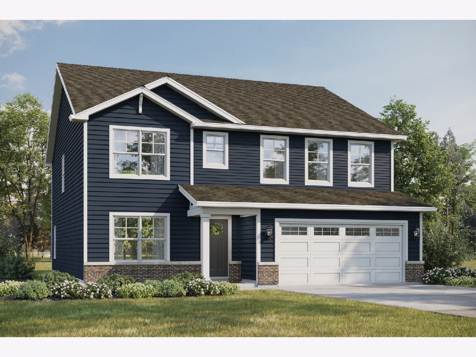
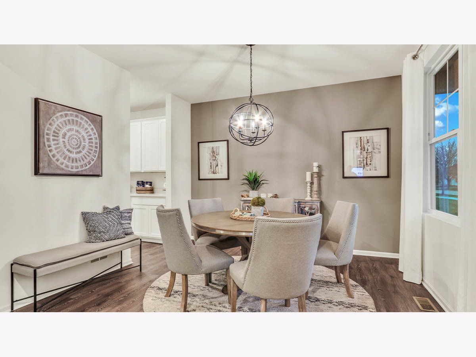
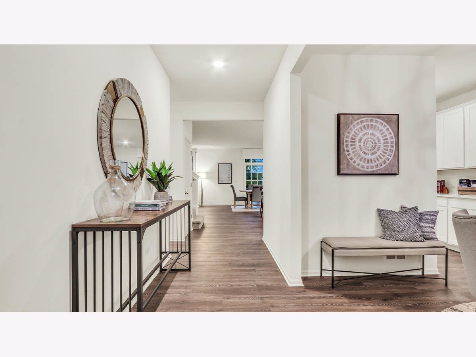
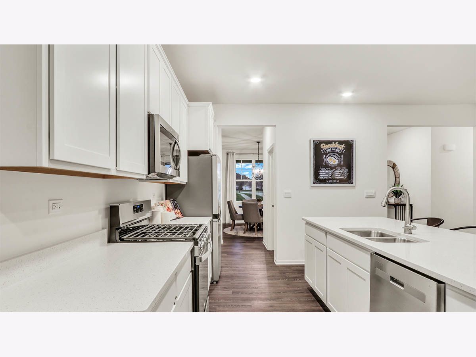
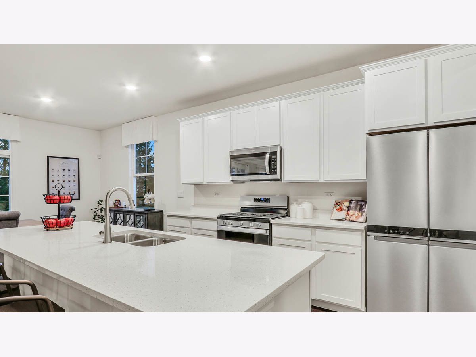
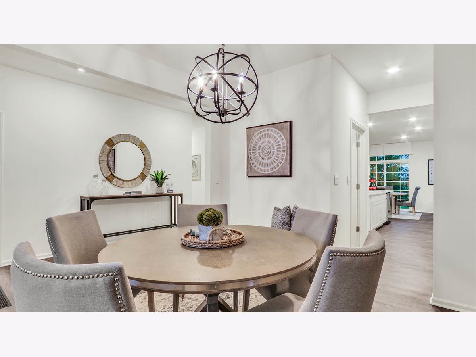
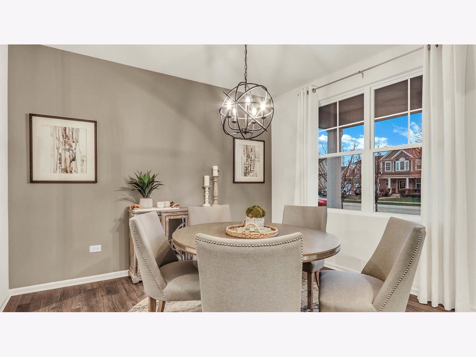
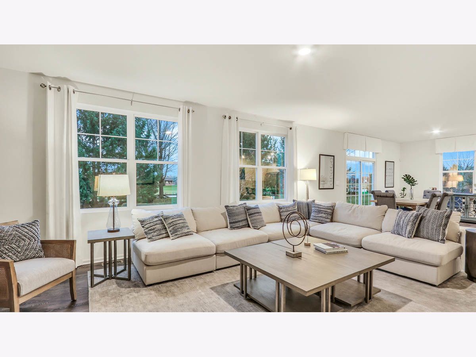
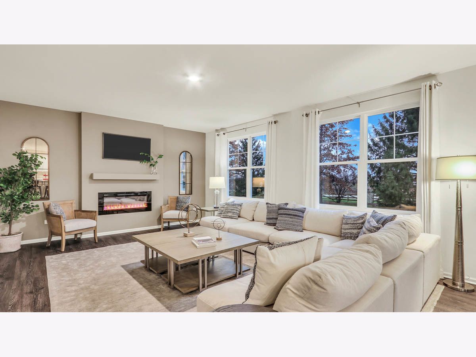
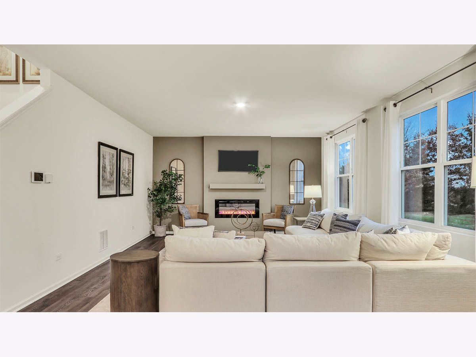
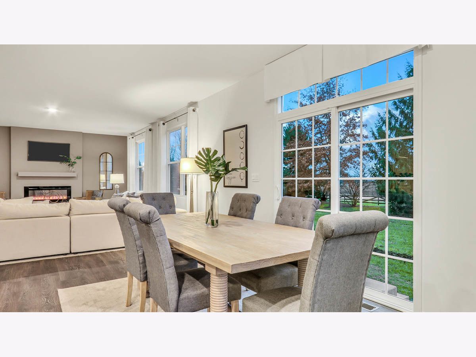
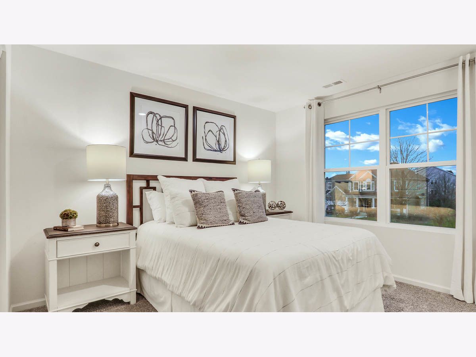
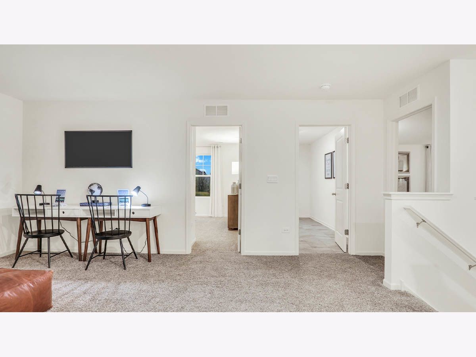
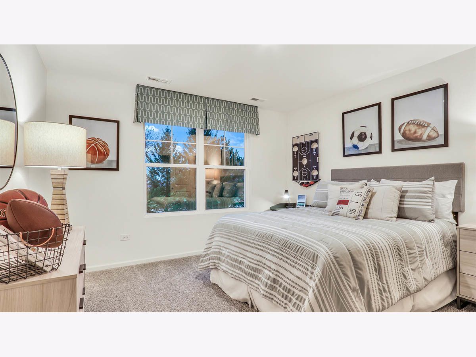
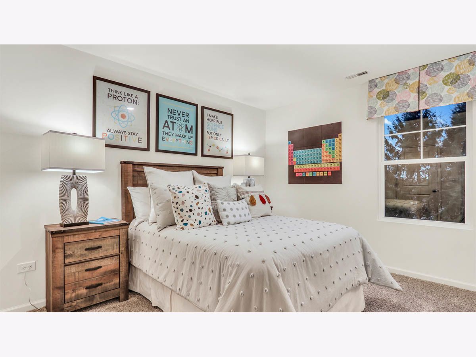
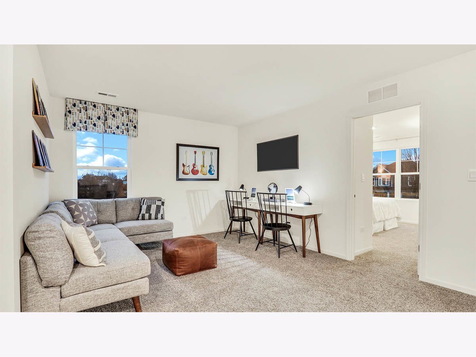
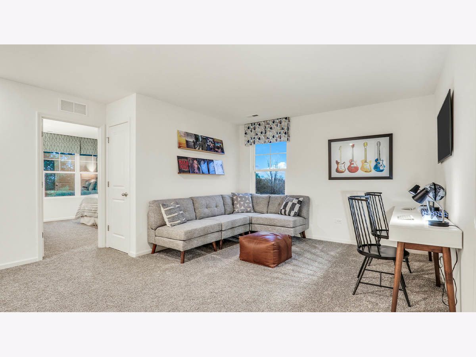
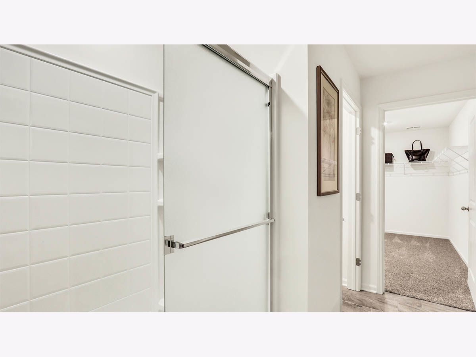
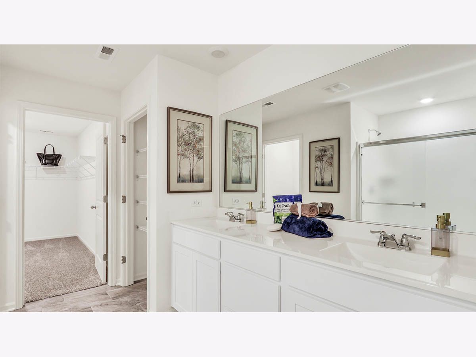
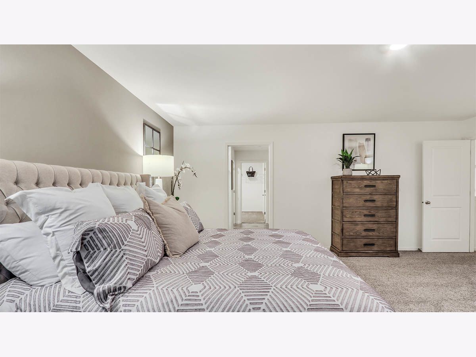
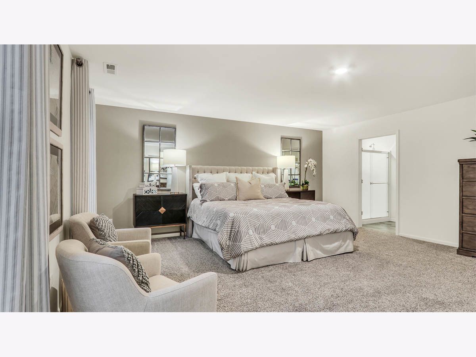
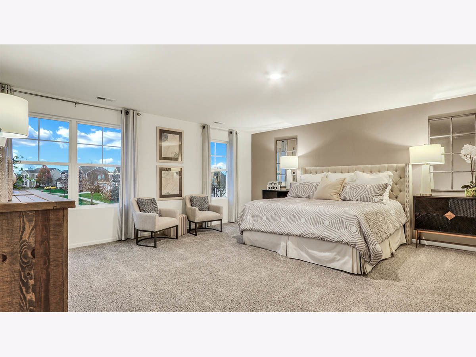
Room Specifics
Total Bedrooms: 4
Bedrooms Above Ground: 4
Bedrooms Below Ground: 0
Dimensions: —
Floor Type: —
Dimensions: —
Floor Type: —
Dimensions: —
Floor Type: —
Full Bathrooms: 3
Bathroom Amenities: Double Sink
Bathroom in Basement: 0
Rooms: —
Basement Description: —
Other Specifics
| 2 | |
| — | |
| — | |
| — | |
| — | |
| 60 X 153 | |
| — | |
| — | |
| — | |
| — | |
| Not in DB | |
| — | |
| — | |
| — | |
| — |
Tax History
| Year | Property Taxes |
|---|
Contact Agent
Nearby Similar Homes
Nearby Sold Comparables
Contact Agent
Listing Provided By
Daynae Gaudio






