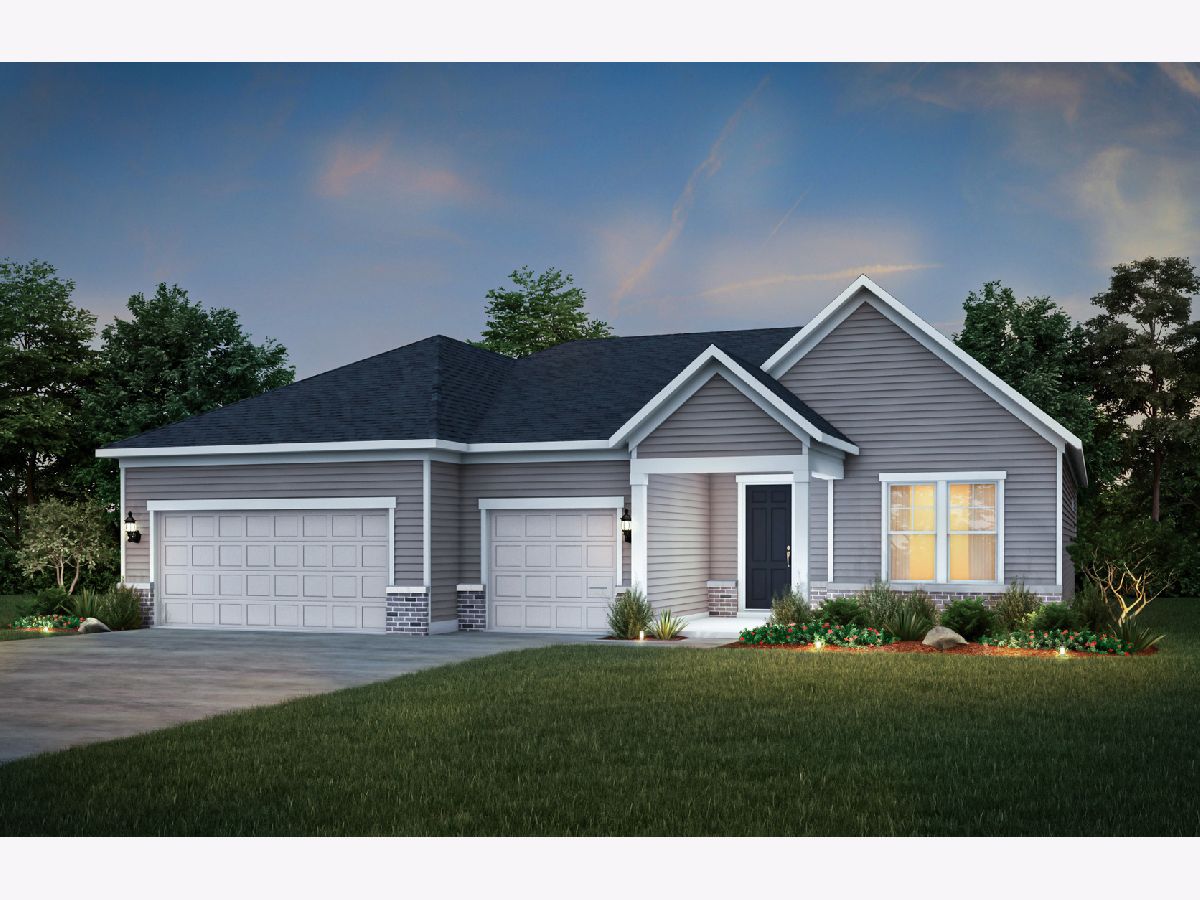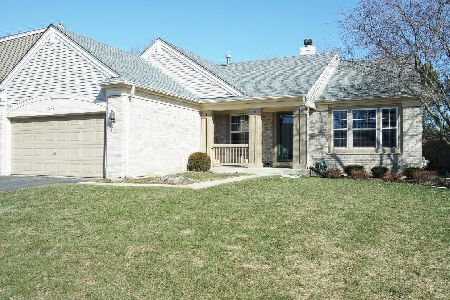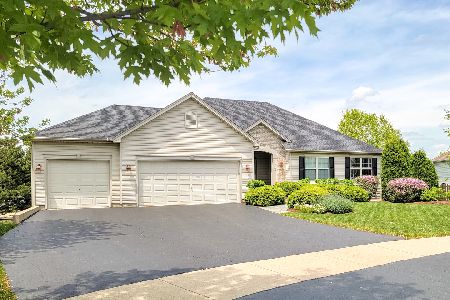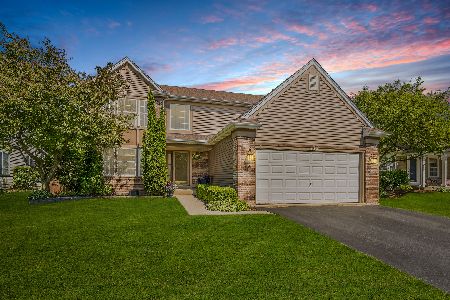3131 Bellwether Court, Aurora, Illinois 60503
$715,918
|
Sold
|
|
| Status: | Closed |
| Sqft: | 2,599 |
| Cost/Sqft: | $273 |
| Beds: | 3 |
| Baths: | 4 |
| Year Built: | 2023 |
| Property Taxes: | $0 |
| Days On Market: | 873 |
| Lot Size: | 0,00 |
Description
Welcome to Lincoln Prairie, our newest 55+ community. It's all about the lifestyle. We did it first, we do it best! On site amenities include a 16,000 sq. ft. center boasting an indoor and outdoor pool, fitness center, social rooms, billiards and bocce ball and more! Plus, you can shop, dine, play and explore, all within minutes from your new home. We take care of your lawn and snow removal, so you have more time to enjoy life. Our stunning ranch homes all feature open concept living with the privacy you want. The Echelon Series presents the Stardom, an exciting one level home with an open concept plan. This home comes with 9' first floor ceilings, enhanced vinyl plank flooring and luxury carpeting. The great room features a dramatic tray ceiling and cozy fireplace. You will love preparing meals in your gourmet kitchen with built-in SS appliances, a large pantry and an oversize island plus a tile backsplash. Take your morning coffee out in your sunroom. Serve dessert in front of the fireplace. Your owners bedroom is tucked away from the great room, so you have complete privacy, and your luxury bath has a double bowl quartz countertop and a large glass door shower. Bedroom two is also private with its own full bath. There is a flex room that you can use as an office, den or bedroom - your choice!This Stardom features the optional 2nd floor loft, bedroom and bath. homesite 529
Property Specifics
| Single Family | |
| — | |
| — | |
| 2023 | |
| — | |
| STARDOM | |
| No | |
| — |
| Will | |
| — | |
| 360 / Monthly | |
| — | |
| — | |
| — | |
| 11904250 | |
| 0701182000047610 |
Nearby Schools
| NAME: | DISTRICT: | DISTANCE: | |
|---|---|---|---|
|
Grade School
Wolfs Crossing Elementary School |
308 | — | |
|
Middle School
Bednarcik Junior High School |
308 | Not in DB | |
|
High School
Oswego East High School |
308 | Not in DB | |
Property History
| DATE: | EVENT: | PRICE: | SOURCE: |
|---|---|---|---|
| 10 Apr, 2024 | Sold | $715,918 | MRED MLS |
| 8 Oct, 2023 | Under contract | $708,794 | MRED MLS |
| 8 Oct, 2023 | Listed for sale | $708,794 | MRED MLS |

Room Specifics
Total Bedrooms: 3
Bedrooms Above Ground: 3
Bedrooms Below Ground: 0
Dimensions: —
Floor Type: —
Dimensions: —
Floor Type: —
Full Bathrooms: 4
Bathroom Amenities: —
Bathroom in Basement: 0
Rooms: —
Basement Description: Unfinished
Other Specifics
| 3 | |
| — | |
| Asphalt | |
| — | |
| — | |
| 7700 | |
| — | |
| — | |
| — | |
| — | |
| Not in DB | |
| — | |
| — | |
| — | |
| — |
Tax History
| Year | Property Taxes |
|---|
Contact Agent
Nearby Similar Homes
Nearby Sold Comparables
Contact Agent
Listing Provided By
Twin Vines Real Estate Svcs












