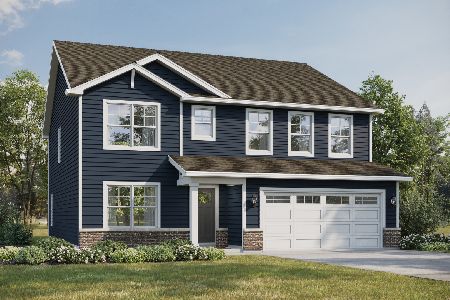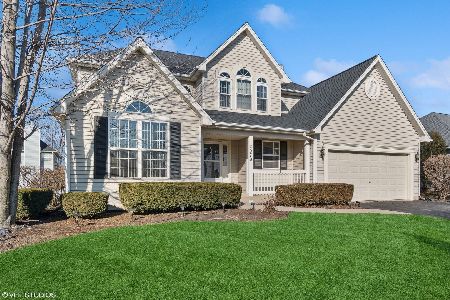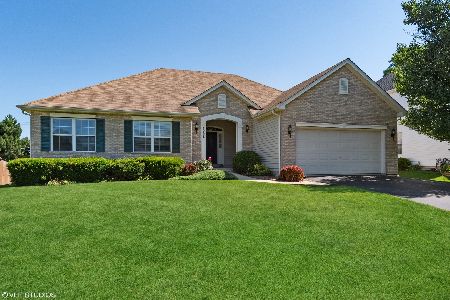2047 James Leigh Drive, Aurora, Illinois 60503
$469,900
|
For Sale
|
|
| Status: | Active |
| Sqft: | 1,901 |
| Cost/Sqft: | $247 |
| Beds: | 3 |
| Baths: | 2 |
| Year Built: | 2003 |
| Property Taxes: | $11,381 |
| Days On Market: | 47 |
| Lot Size: | 0,00 |
Description
WELCOME HOME! Built by renowned builder Joe Keim, this beautiful 3-bedroom, 2-bath one-level ranch in the Deerbrook Subdivision is freshly painted and move-in ready-just in time for you to celebrate the holidays in your new home! The heart of the home begins in the eat-in kitchen featuring stainless steel appliances, a separate dining room, and a spacious family room with vaulted ceilings and a cozy fireplace-perfect for relaxing or entertaining. The primary suite offers a true retreat with a luxurious ensuite bath featuring a separate soaking tub and shower, along with a spacious closet that provides ample storage and organization. The second and third bedrooms are located on the opposite side of the home, providing ideal privacy for family or guests, and are conveniently situated near the second full bath. Step outside to your private outdoor oasis with a professionally landscaped yard and wood deck, ideal for dining, lounging, and entertaining. Additional highlights include a full unfinished basement with endless possibilities, a two-car garage, and recent updates including a new furnace and A/C (2025). Conveniently located near shopping, dining, and top-rated Oswego schools, this home is ready for you to move right in and start making memories!
Property Specifics
| Single Family | |
| — | |
| — | |
| 2003 | |
| — | |
| — | |
| No | |
| — |
| Kendall | |
| Deerbrook | |
| 360 / Annual | |
| — | |
| — | |
| — | |
| 12499112 | |
| 0301287011 |
Property History
| DATE: | EVENT: | PRICE: | SOURCE: |
|---|---|---|---|
| — | Last price change | $484,900 | MRED MLS |
| 20 Oct, 2025 | Listed for sale | $495,000 | MRED MLS |
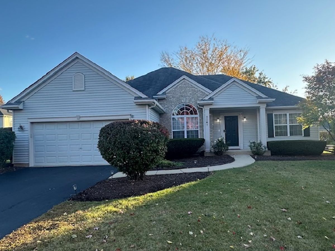
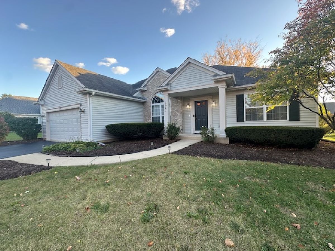
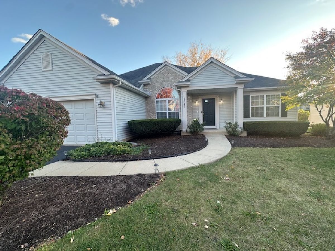
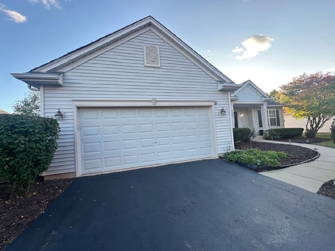
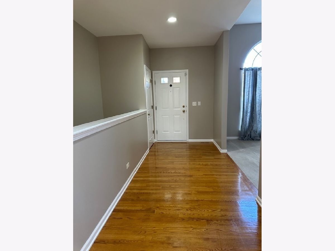
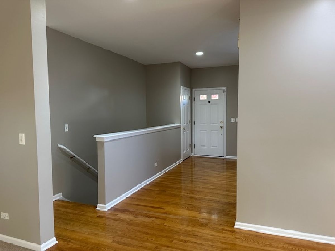
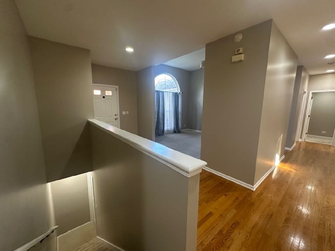
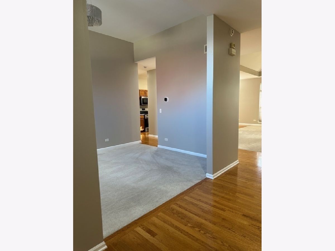
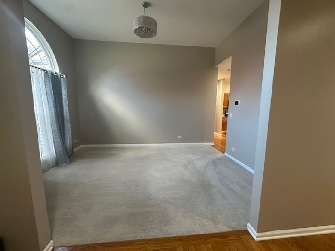
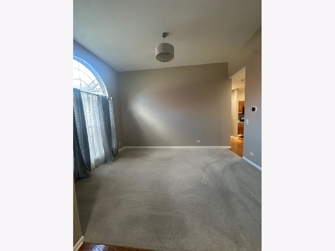
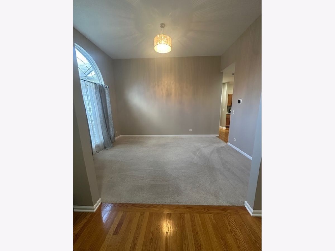
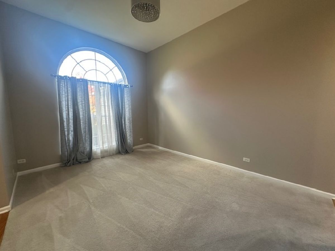
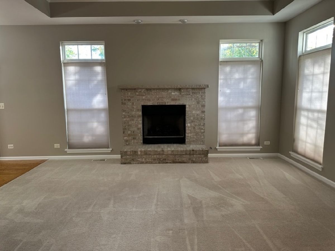
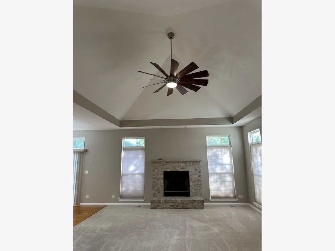
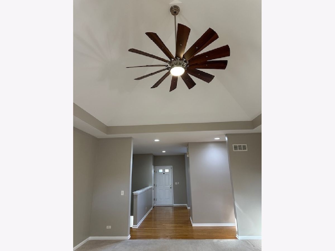
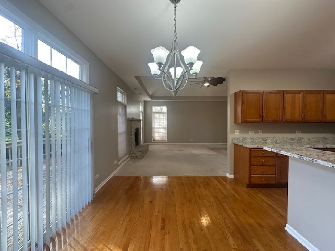
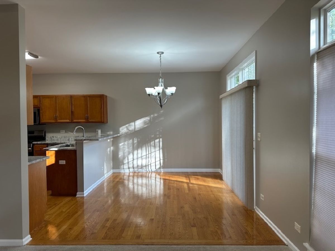
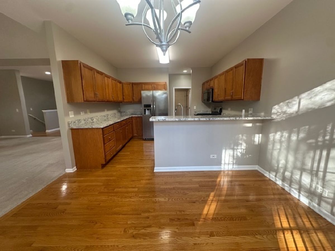
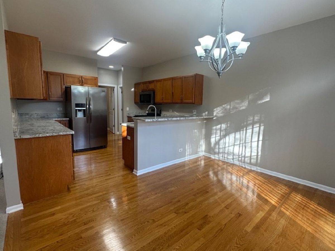
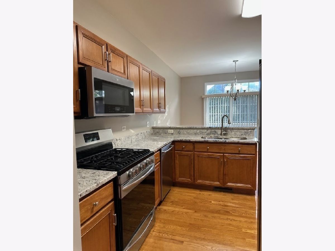
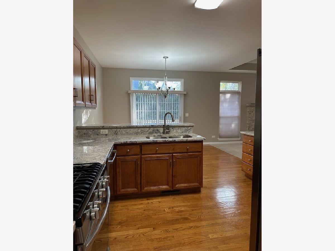
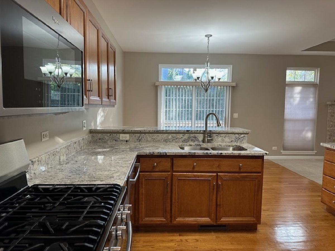
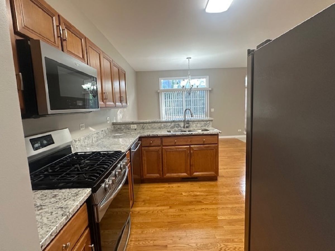
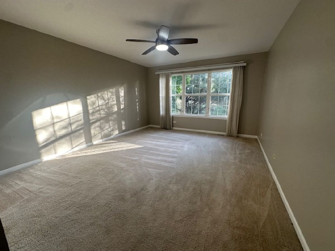
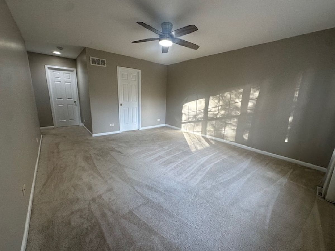
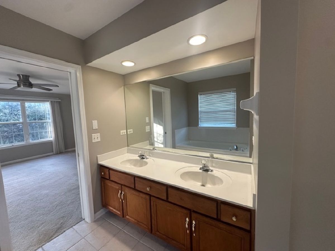
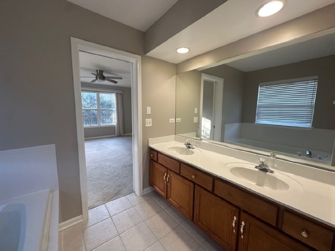
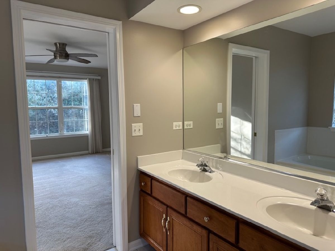
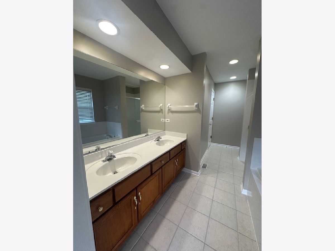
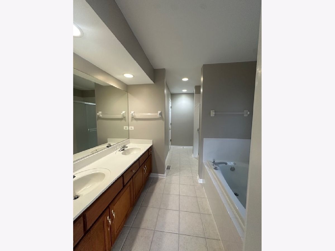
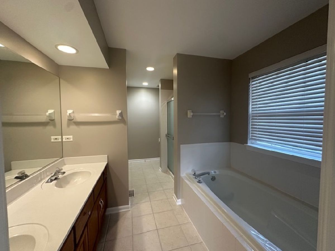
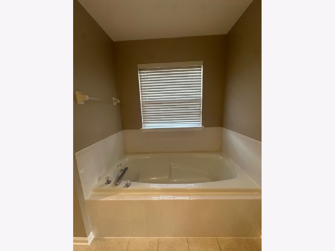
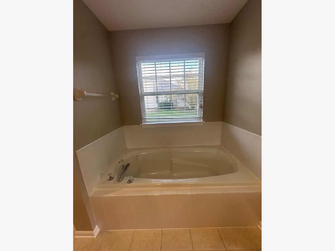
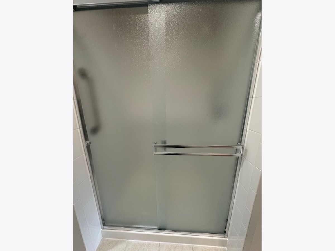
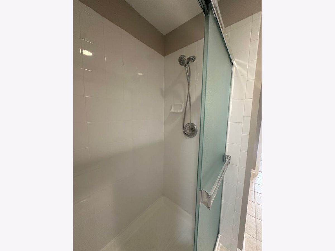
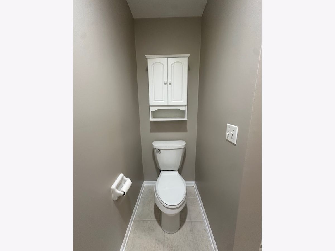
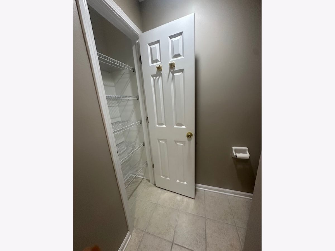
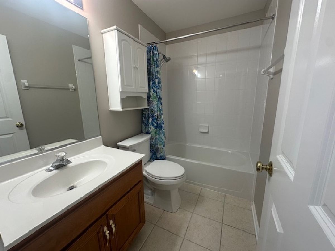
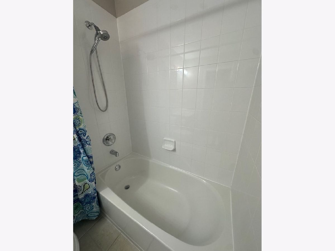
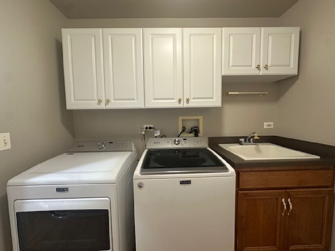
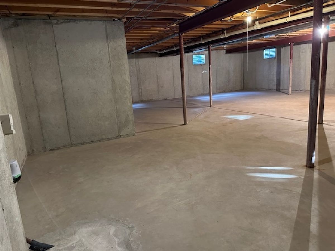
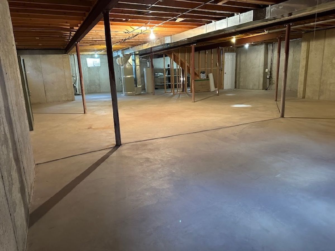
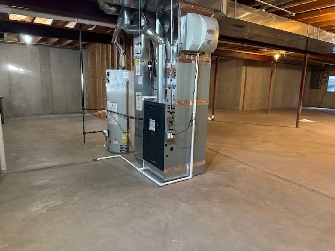
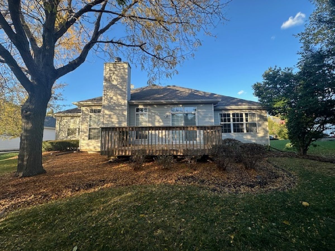
Room Specifics
Total Bedrooms: 3
Bedrooms Above Ground: 3
Bedrooms Below Ground: 0
Dimensions: —
Floor Type: —
Dimensions: —
Floor Type: —
Full Bathrooms: 2
Bathroom Amenities: Separate Shower,Double Sink,Soaking Tub
Bathroom in Basement: 0
Rooms: —
Basement Description: —
Other Specifics
| 2 | |
| — | |
| — | |
| — | |
| — | |
| 82 X 130 X 82 X 131 | |
| — | |
| — | |
| — | |
| — | |
| Not in DB | |
| — | |
| — | |
| — | |
| — |
Tax History
| Year | Property Taxes |
|---|---|
| — | $11,381 |
Contact Agent
Nearby Similar Homes
Nearby Sold Comparables
Contact Agent
Listing Provided By
TADD Realty





