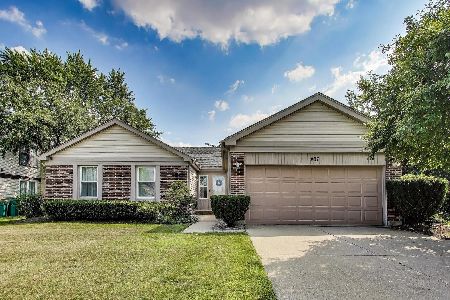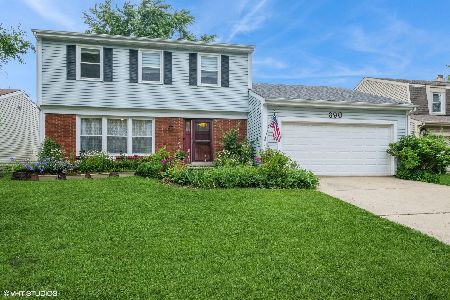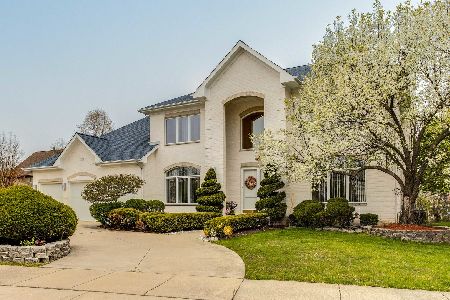1904 Brandywyn Lane, Buffalo Grove, Illinois 60089
$869,900
|
For Sale
|
|
| Status: | Contingent |
| Sqft: | 4,562 |
| Cost/Sqft: | $191 |
| Beds: | 5 |
| Baths: | 4 |
| Year Built: | 1991 |
| Property Taxes: | $22,770 |
| Days On Market: | 37 |
| Lot Size: | 0,38 |
Description
*Big *Bright *Beautiful ... welcome home! A perfect location, flexible floor plan, with award-winning schools!! Two-story foyer and vaulted living room allows plenty of sunshine to warm the home. A first floor office plus a first floor den for one or two work from home or study at home families! Family room with fireplace and LED lights has access to the backyard and paver patio. A formal dining room with a serving pantry leads to the center island kitchen with breakfast bar and breakfast room with access to the back patio-great for BBQs! Updated kitchen with granite counters, tile backsplash, LED lights, and all stainless steel appliances including a double oven. Upstairs is the large master suite with dual walk-in closets, a vaulted ceiling, and private bath with double vanity sinks, and a separate tub and shower. Four additional bedrooms upstairs all with spacious closets, overhead lights, and access to the updated hall bathroom. Over 4,500 sq.ft of living space with the finished basement rec room, full bath, sauna, cedar closet and plenty of storage. Fresh paint, new carpet and flooring, and new LED lights. Over 1/3rd acre with pretty landscaping and a large brick paver patio. 3-car garage with extra storage. Close to shopping, parks, trails, and more. Highly rated Dist.96 and Stevenson High School. View the 3-D tour and come for a visit!!
Property Specifics
| Single Family | |
| — | |
| — | |
| 1991 | |
| — | |
| EXPANDED | |
| No | |
| 0.38 |
| Lake | |
| Churchill Lane | |
| 0 / Not Applicable | |
| — | |
| — | |
| — | |
| 12431211 | |
| 15204070030000 |
Nearby Schools
| NAME: | DISTRICT: | DISTANCE: | |
|---|---|---|---|
|
Grade School
Prairie Elementary School |
96 | — | |
|
Middle School
Twin Groves Middle School |
96 | Not in DB | |
|
High School
Adlai E Stevenson High School |
125 | Not in DB | |
Property History
| DATE: | EVENT: | PRICE: | SOURCE: |
|---|---|---|---|
| 3 Aug, 2025 | Under contract | $869,900 | MRED MLS |
| 1 Aug, 2025 | Listed for sale | $869,900 | MRED MLS |









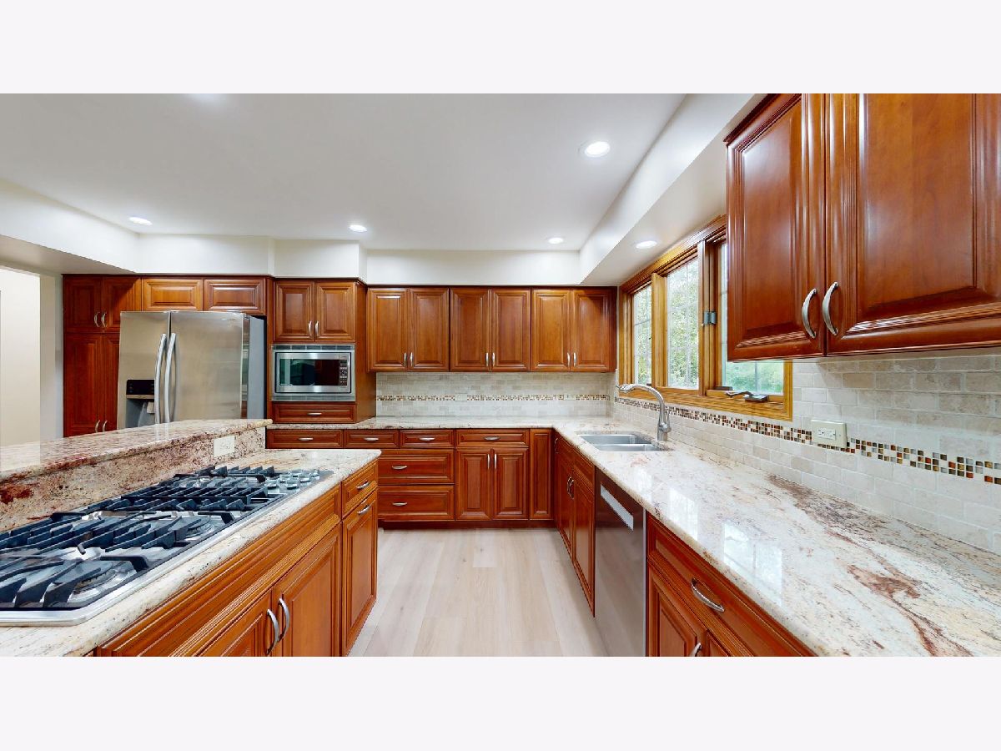




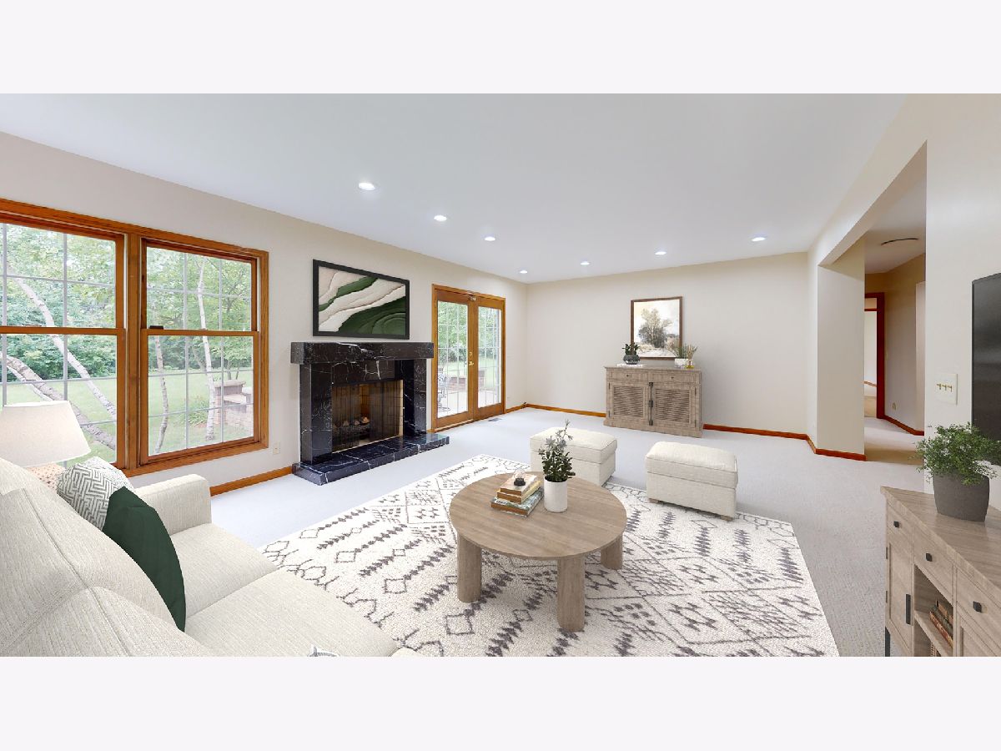












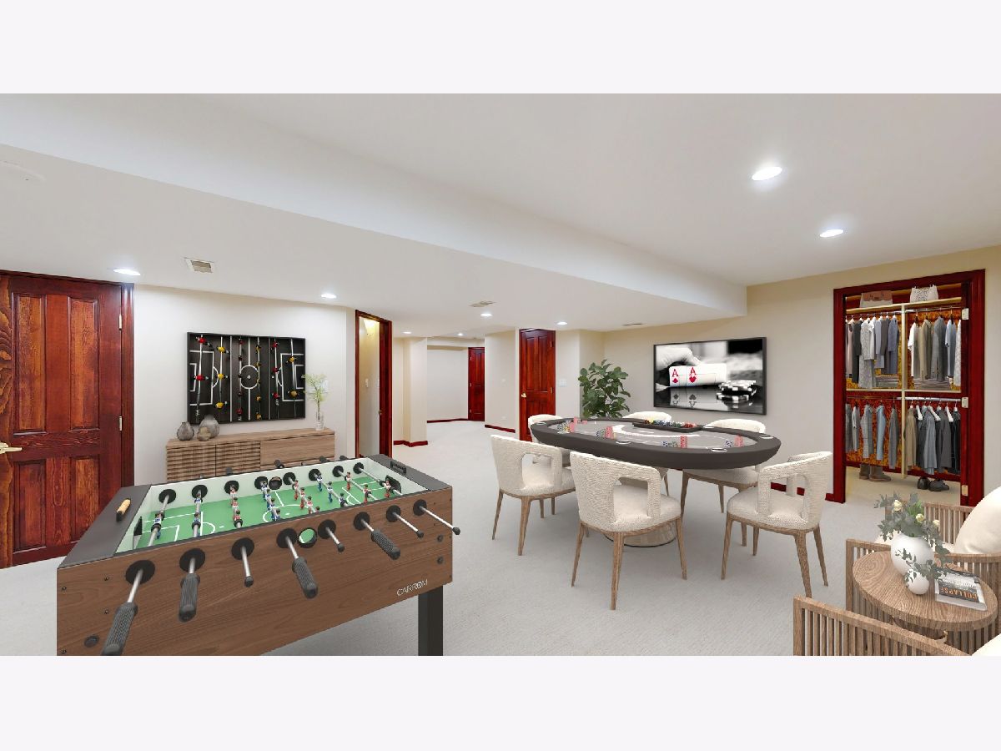



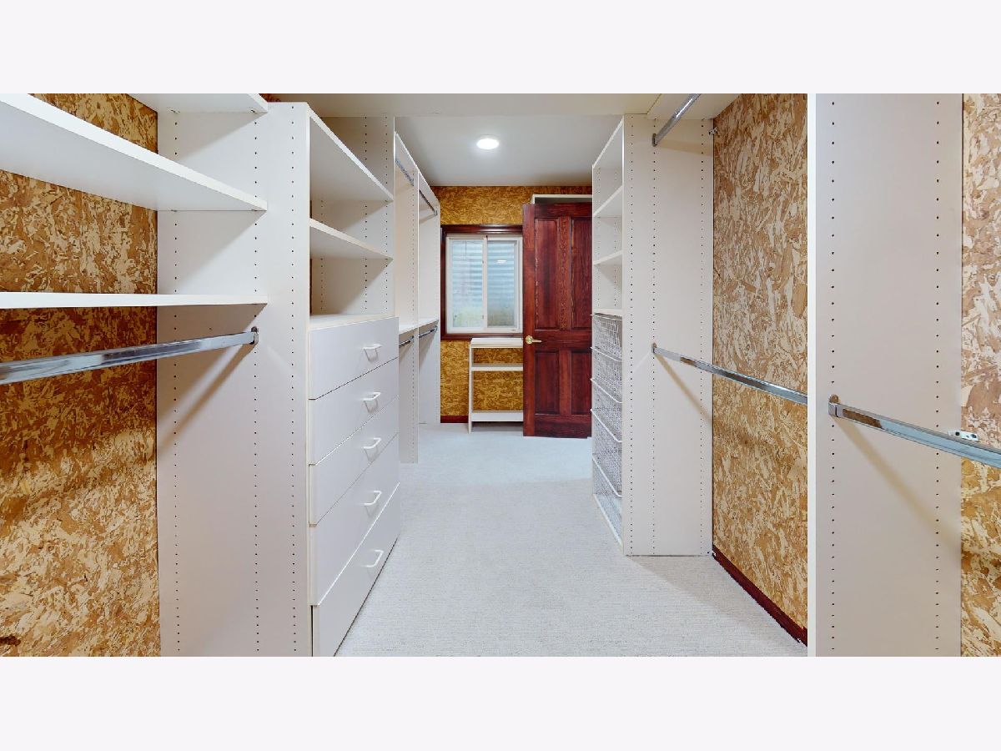



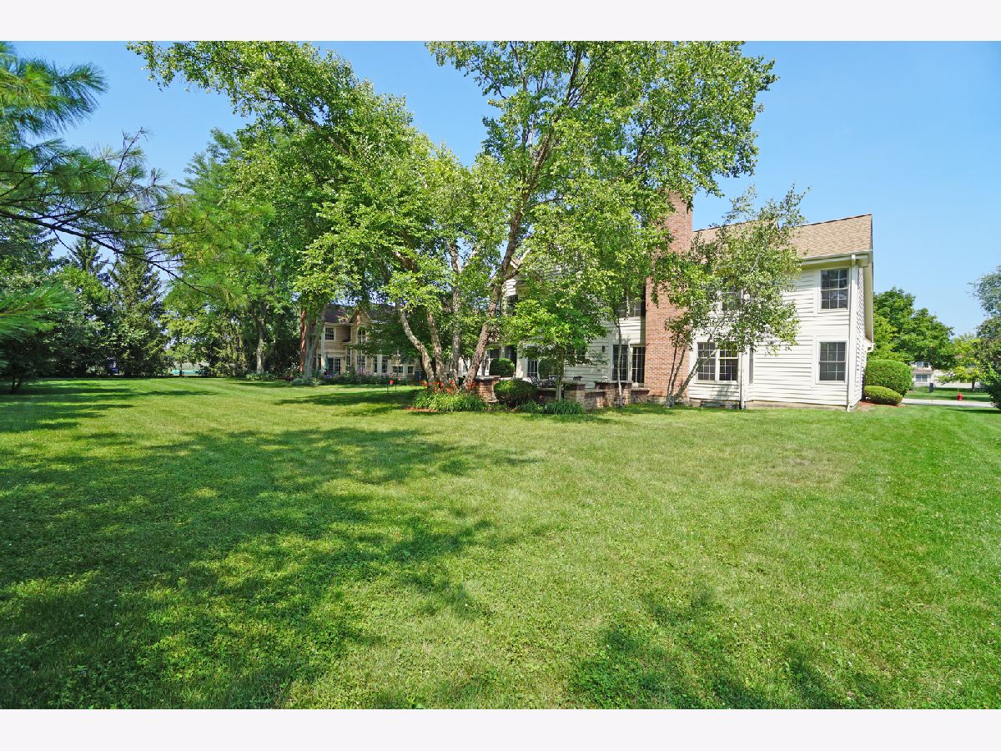



Room Specifics
Total Bedrooms: 5
Bedrooms Above Ground: 5
Bedrooms Below Ground: 0
Dimensions: —
Floor Type: —
Dimensions: —
Floor Type: —
Dimensions: —
Floor Type: —
Dimensions: —
Floor Type: —
Full Bathrooms: 4
Bathroom Amenities: Whirlpool,Separate Shower,Double Sink
Bathroom in Basement: 1
Rooms: —
Basement Description: —
Other Specifics
| 3 | |
| — | |
| — | |
| — | |
| — | |
| 99X163X97X80.02 | |
| — | |
| — | |
| — | |
| — | |
| Not in DB | |
| — | |
| — | |
| — | |
| — |
Tax History
| Year | Property Taxes |
|---|---|
| 2025 | $22,770 |
Contact Agent
Nearby Similar Homes
Nearby Sold Comparables
Contact Agent
Listing Provided By
RE/MAX Suburban

