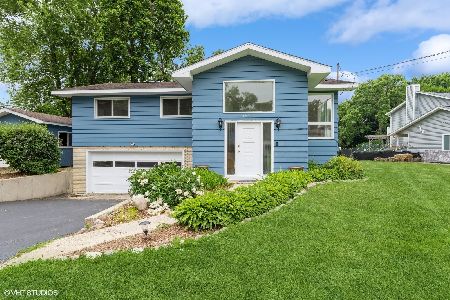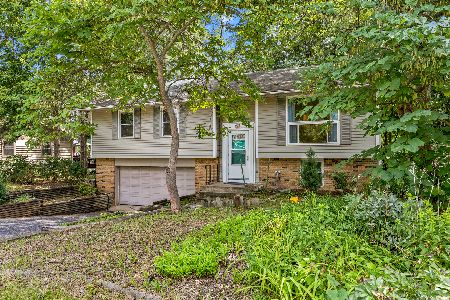1909 Louise Street, Crystal Lake, Illinois 60014
$429,500
|
For Sale
|
|
| Status: | Active |
| Sqft: | 3,456 |
| Cost/Sqft: | $124 |
| Beds: | 5 |
| Baths: | 3 |
| Year Built: | 1984 |
| Property Taxes: | $10,135 |
| Days On Market: | 19 |
| Lot Size: | 1,05 |
Description
Enjoy the best of both worlds- peaceful living on a private acre lot with boat launch and river access just blocks away! This all-brick ranch with walkout basement offers endless flexibility and modern updates throughout. Step inside to the updated kitchen featuring quartz counters, breakfast bar, glass tile backsplash, luxury vinyl tile floors and pantry with pullout shelves open to the cozy eating area with hardwood floors. A light-filled living room has been freshly painted top to bottom. The main level includes 4 spacious bedrooms and 2 full baths, including a primary bedroom with ensuite bathroom. All bedrooms feature gleaming hardwood floors, plus a 1st floor laundry adds convenience. A deck spans the entire front of the home and connects to a fenced dog run to help with pets. The walkout basement with exterior entrance is ideal for an in-law arrangement, adult child or rental opportunity. It includes a large family room with fireplace and newer carpeting, a 2nd kitchen with newer appliances, a full bathroom and a generously sized bedroom also with newer carpeting. Outside, enjoy your private acre lot and oversized 2.5 car garage with a recently widened and leveled driveway providing room for all of your hobbies and toys. Updates include new water filtration system and pressure pump and gutter guards for peace of mind. This home combines space, flexibility and location - perfect for everyday living or multi-generational needs. With the river just blocks away, it's a lifestyle you won't want to miss!
Property Specifics
| Single Family | |
| — | |
| — | |
| 1984 | |
| — | |
| Walkout Ranch | |
| No | |
| 1.05 |
| — | |
| Bayview Beach | |
| 0 / Not Applicable | |
| — | |
| — | |
| — | |
| 12449108 | |
| 1530156007 |
Nearby Schools
| NAME: | DISTRICT: | DISTANCE: | |
|---|---|---|---|
|
Grade School
Prairie Grove Elementary School |
46 | — | |
|
Middle School
Prairie Grove Junior High School |
46 | Not in DB | |
|
High School
Prairie Ridge High School |
155 | Not in DB | |
Property History
| DATE: | EVENT: | PRICE: | SOURCE: |
|---|---|---|---|
| — | Last price change | $444,900 | MRED MLS |
| 20 Aug, 2025 | Listed for sale | $444,900 | MRED MLS |
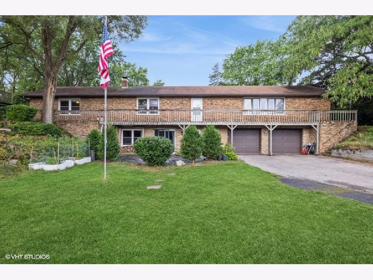
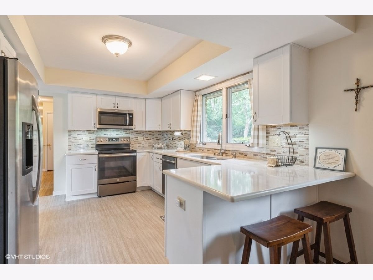
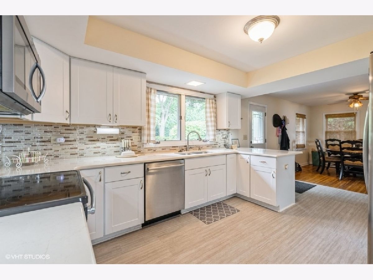
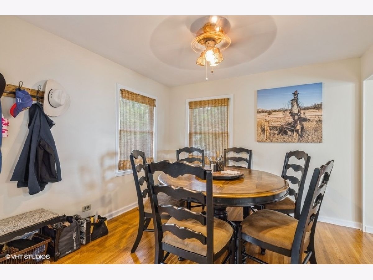
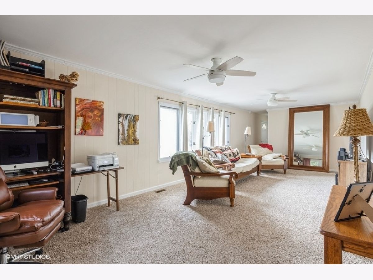
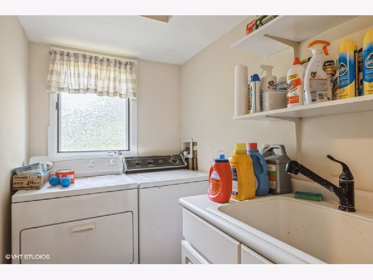
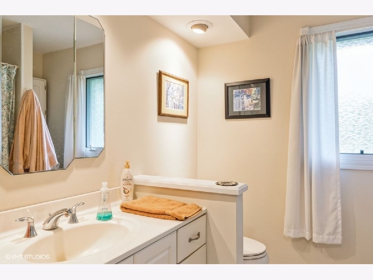
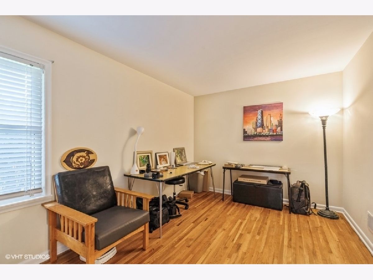
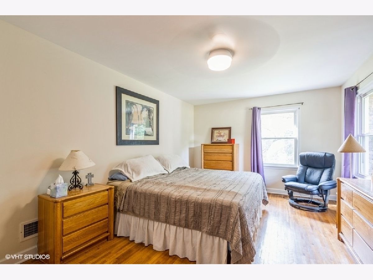
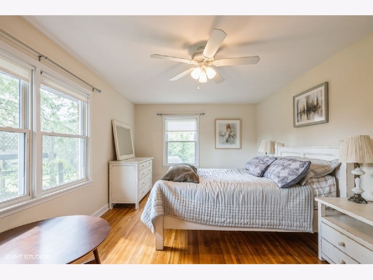
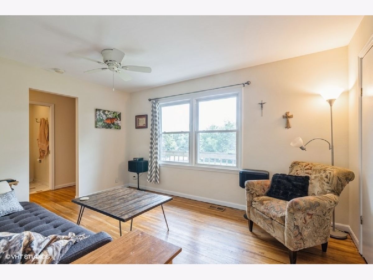
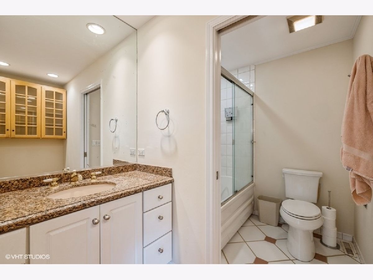
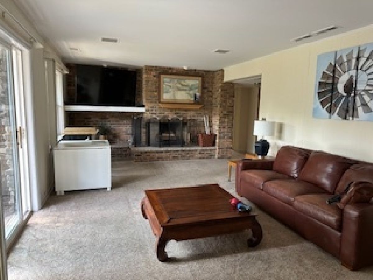
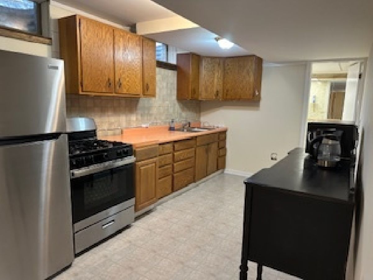
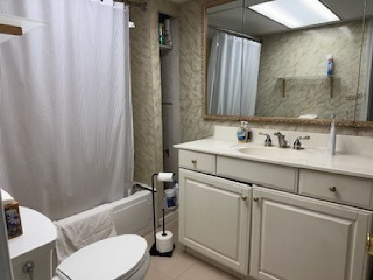
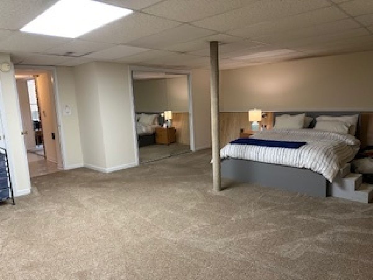
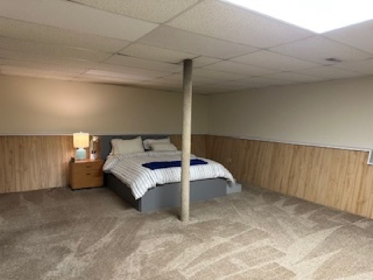
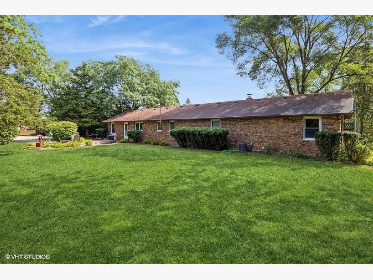
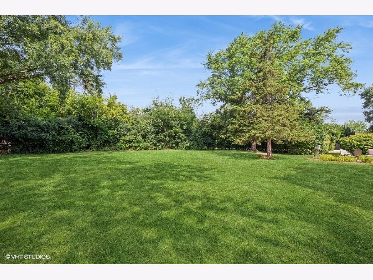
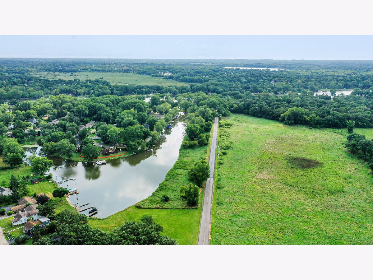
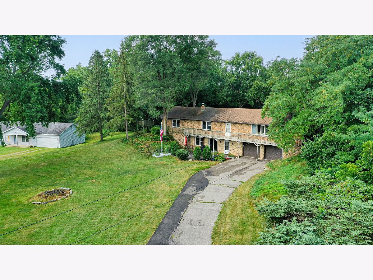
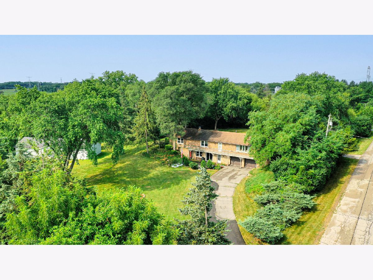
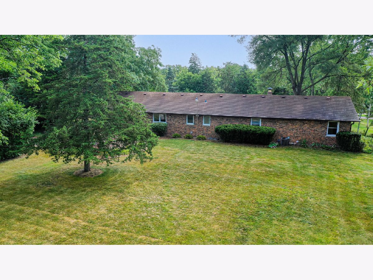
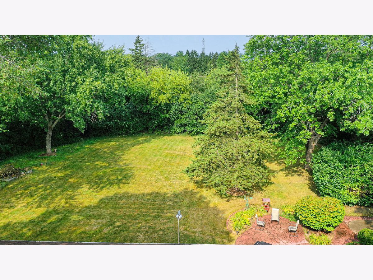
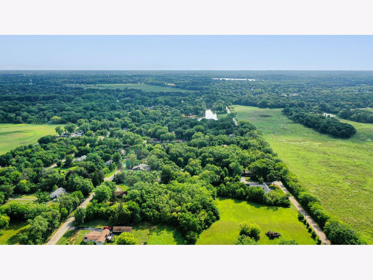
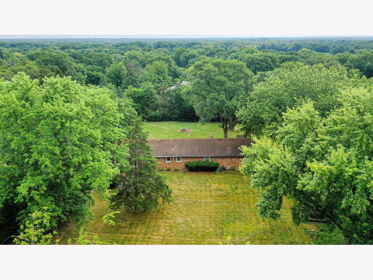
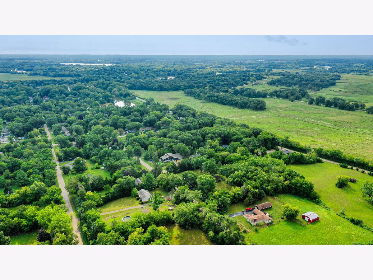
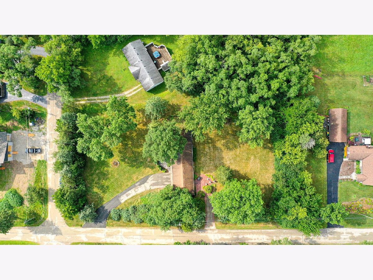
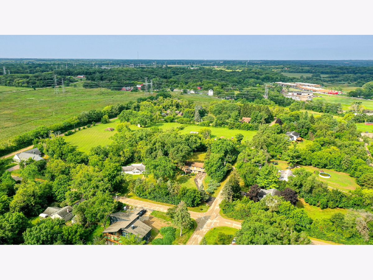
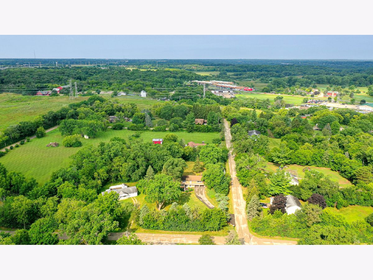
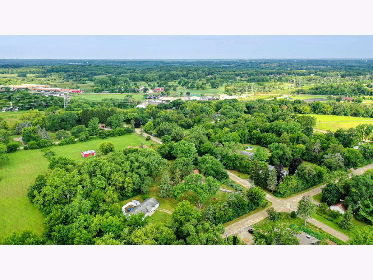
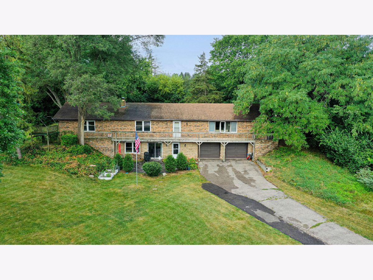
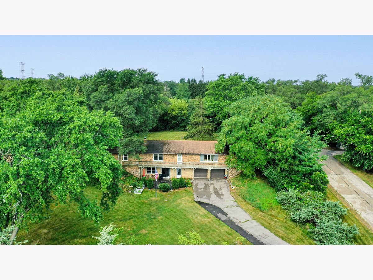

Room Specifics
Total Bedrooms: 5
Bedrooms Above Ground: 5
Bedrooms Below Ground: 0
Dimensions: —
Floor Type: —
Dimensions: —
Floor Type: —
Dimensions: —
Floor Type: —
Dimensions: —
Floor Type: —
Full Bathrooms: 3
Bathroom Amenities: —
Bathroom in Basement: 1
Rooms: —
Basement Description: —
Other Specifics
| 2.5 | |
| — | |
| — | |
| — | |
| — | |
| 1.050 | |
| — | |
| — | |
| — | |
| — | |
| Not in DB | |
| — | |
| — | |
| — | |
| — |
Tax History
| Year | Property Taxes |
|---|---|
| — | $10,135 |
Contact Agent
Nearby Similar Homes
Nearby Sold Comparables
Contact Agent
Listing Provided By
Berkshire Hathaway HomeServices Starck Real Estate

