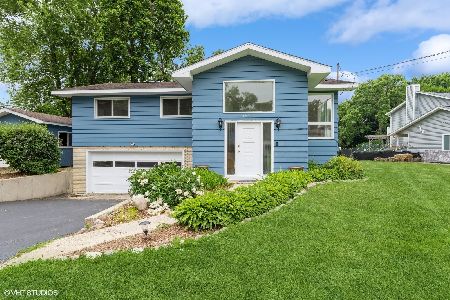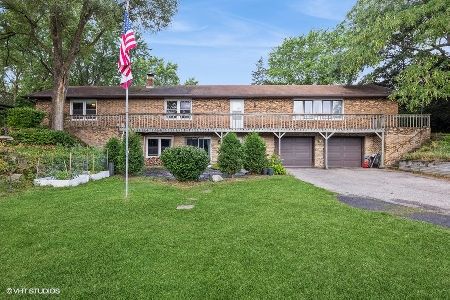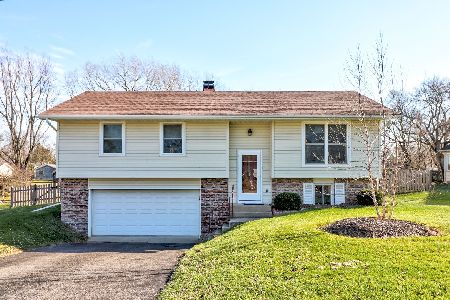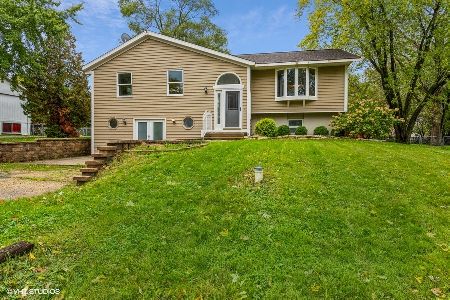4126 Wildwood Drive, Crystal Lake, Illinois 60014
$270,000
|
For Sale
|
|
| Status: | Pending |
| Sqft: | 1,612 |
| Cost/Sqft: | $167 |
| Beds: | 3 |
| Baths: | 2 |
| Year Built: | 1973 |
| Property Taxes: | $1,991 |
| Days On Market: | 54 |
| Lot Size: | 0,46 |
Description
Discover the potential of this 3BR/1.1 baths raised ranch home, perfect for anyone with a vision! Situated on a generous almost half acre lot in unincorporated Crystal Lake, this property needs some updating and offers endless possibilities. This home is within the highly rated Prairie Ridge School District and conveniently located near shopping, dining, and entertainment. It is walking distance to the Fox River. The main level features a large living room/dining room combination next to the kitchen that opens into a large wood deck. The main level also offers three spacious bedrooms including a full shared bathroom and a half bath in the main bedroom. The lower level features a large family room with a walk-out to the huge backyard and a large storage shed. Also in the lower level is a laundry room/utility room with extra storage space. Home also features a deep 2.5 car garage with a workbench. Home is being sold As-Is. Hurry before it's gone.
Property Specifics
| Single Family | |
| — | |
| — | |
| 1973 | |
| — | |
| RAISED RANCH | |
| No | |
| 0.46 |
| — | |
| Shore Oaks | |
| — / Not Applicable | |
| — | |
| — | |
| — | |
| 12351289 | |
| 1530202008 |
Nearby Schools
| NAME: | DISTRICT: | DISTANCE: | |
|---|---|---|---|
|
Grade School
Prairie Grove Elementary School |
46 | — | |
|
Middle School
Prairie Grove Junior High School |
46 | Not in DB | |
|
High School
Prairie Ridge High School |
155 | Not in DB | |
Property History
| DATE: | EVENT: | PRICE: | SOURCE: |
|---|---|---|---|
| 28 Jul, 2025 | Under contract | $270,000 | MRED MLS |
| 17 Jul, 2025 | Listed for sale | $270,000 | MRED MLS |

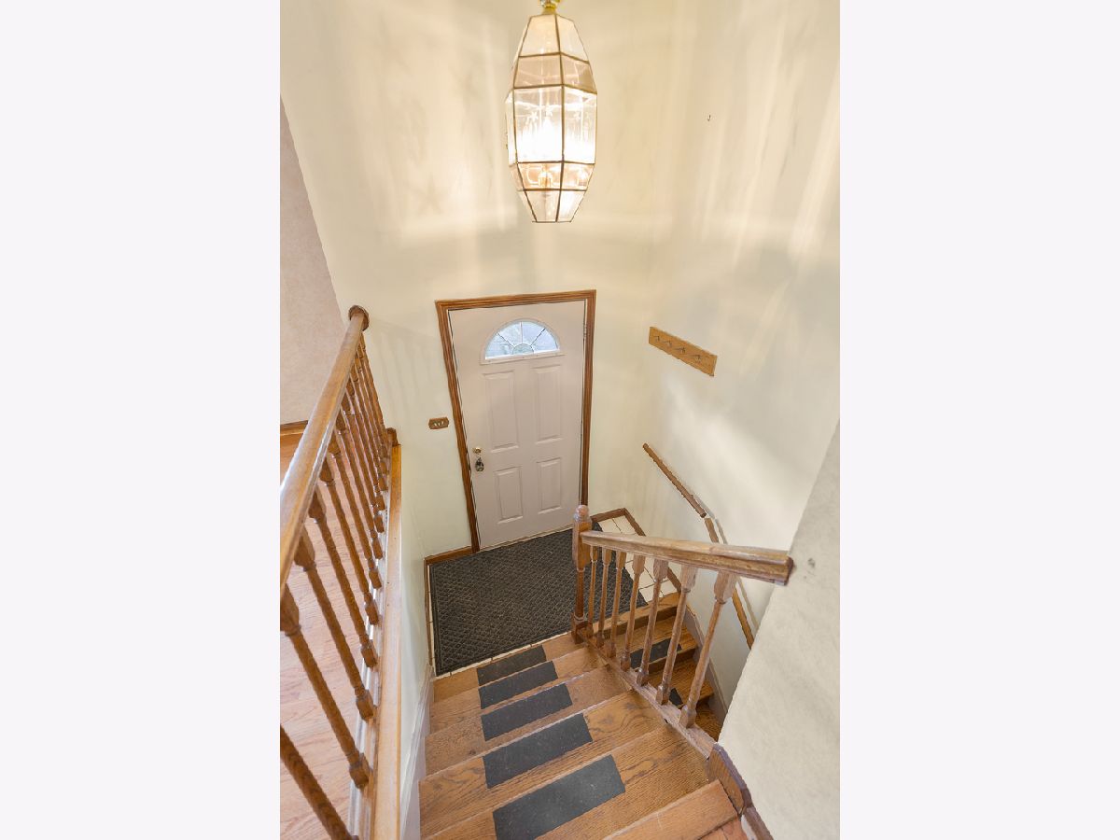
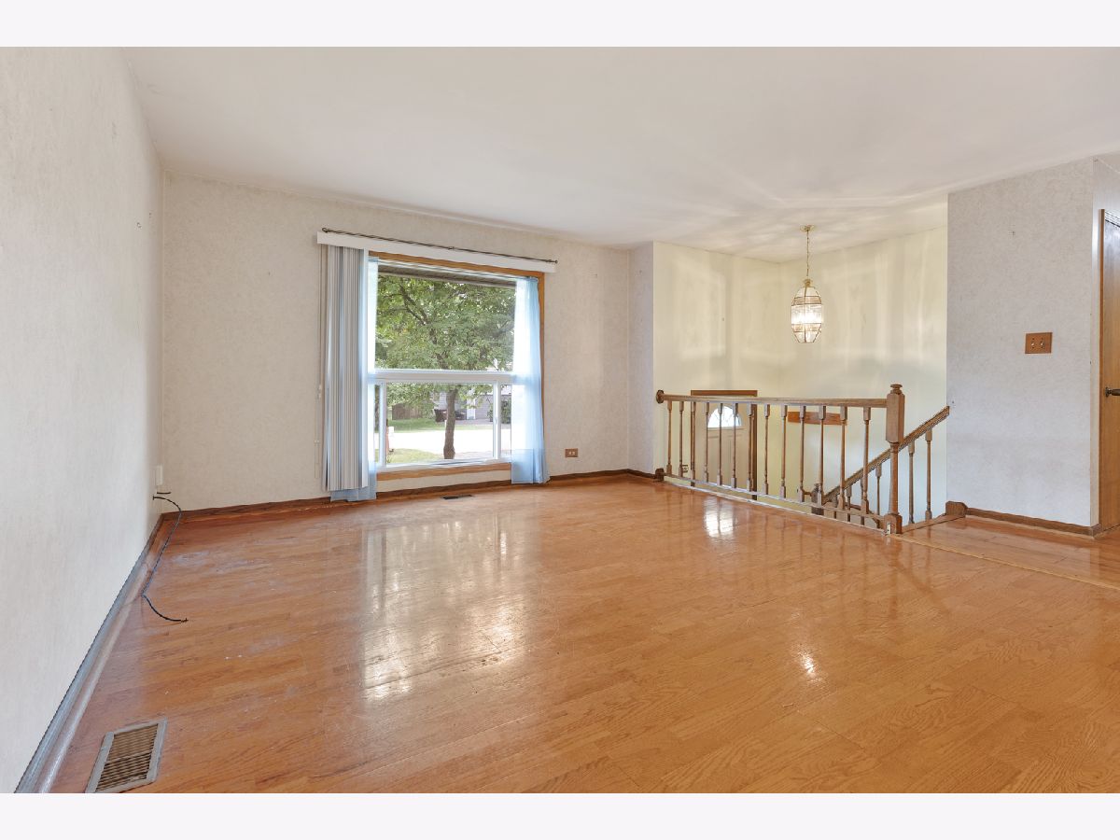
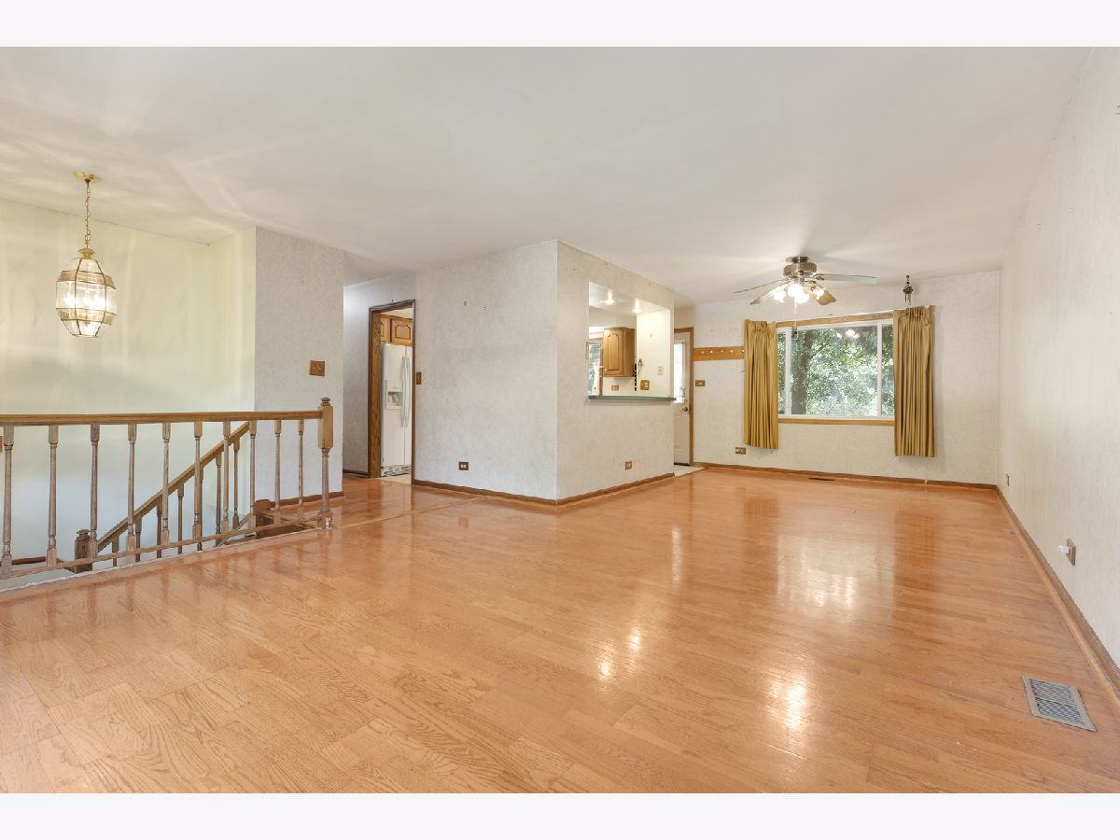








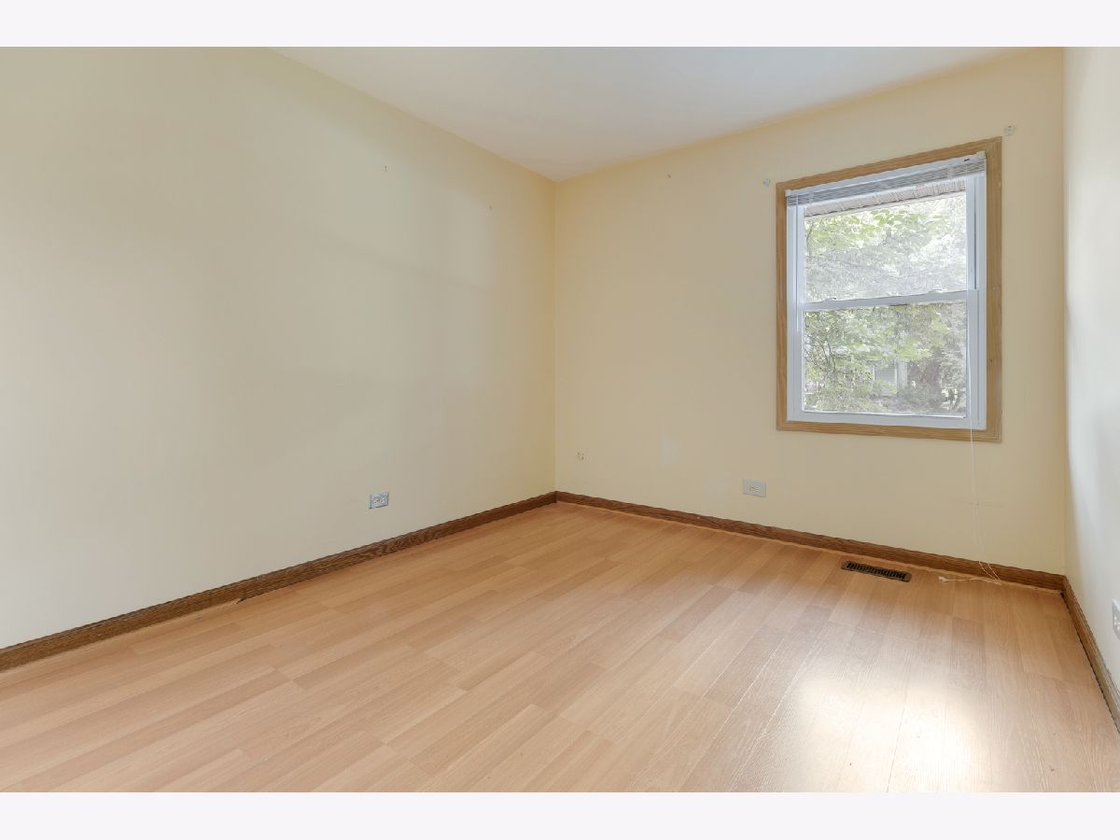
















Room Specifics
Total Bedrooms: 3
Bedrooms Above Ground: 3
Bedrooms Below Ground: 0
Dimensions: —
Floor Type: —
Dimensions: —
Floor Type: —
Full Bathrooms: 2
Bathroom Amenities: —
Bathroom in Basement: 0
Rooms: —
Basement Description: —
Other Specifics
| 2.5 | |
| — | |
| — | |
| — | |
| — | |
| 88X229 | |
| — | |
| — | |
| — | |
| — | |
| Not in DB | |
| — | |
| — | |
| — | |
| — |
Tax History
| Year | Property Taxes |
|---|---|
| 2025 | $1,991 |
Contact Agent
Nearby Similar Homes
Nearby Sold Comparables
Contact Agent
Listing Provided By
ARNI Realty Incorporated

