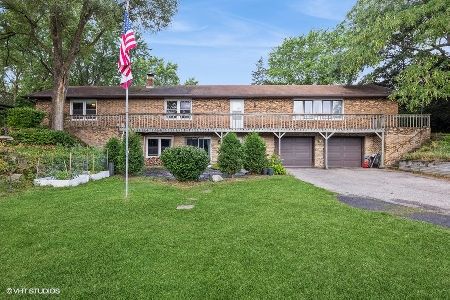4321 Bay View Drive, Crystal Lake, Illinois 60014
$306,000
|
Sold
|
|
| Status: | Closed |
| Sqft: | 1,932 |
| Cost/Sqft: | $163 |
| Beds: | 3 |
| Baths: | 2 |
| Year Built: | 1963 |
| Property Taxes: | $7,117 |
| Days On Market: | 86 |
| Lot Size: | 0,41 |
Description
Well maintained and full of charm, this 3-bedroom, 1.5-bath split-level home offers a rare opportunity to back directly onto the channel connecting to the Fox River perfect for peaceful views and outdoor enjoyment. Located in a golf cart-friendly subdivision within the highly rated District 155 school system, this home blends comfort, convenience, and community. Inside, you'll find a thoughtfully cared-for interior featuring quartz countertops, refreshed kitchen cabinets, and freshly painted walls throughout most of the home. The lower level includes cozy heated floors, providing excellent additional living or entertaining space. Step outside to enjoy the freshly stained deck, mulched landscaping, and a recently sealed driveway. A spacious 2 car attached garage & 1 car detached, offering ample room for vehicles, tools, or lake gear. Whether you're seeking the tranquility of waterfront living or a solid home that shows pride of ownership, this one is a must-see!
Property Specifics
| Single Family | |
| — | |
| — | |
| 1963 | |
| — | |
| — | |
| Yes | |
| 0.41 |
| — | |
| — | |
| — / Not Applicable | |
| — | |
| — | |
| — | |
| 12392410 | |
| 1530254040 |
Nearby Schools
| NAME: | DISTRICT: | DISTANCE: | |
|---|---|---|---|
|
Grade School
Prairie Grove Elementary School |
46 | — | |
|
Middle School
Prairie Grove Junior High School |
46 | Not in DB | |
|
High School
Prairie Ridge High School |
155 | Not in DB | |
Property History
| DATE: | EVENT: | PRICE: | SOURCE: |
|---|---|---|---|
| 9 Sep, 2025 | Sold | $306,000 | MRED MLS |
| 10 Aug, 2025 | Under contract | $315,000 | MRED MLS |
| — | Last price change | $325,000 | MRED MLS |
| 17 Jun, 2025 | Listed for sale | $339,900 | MRED MLS |

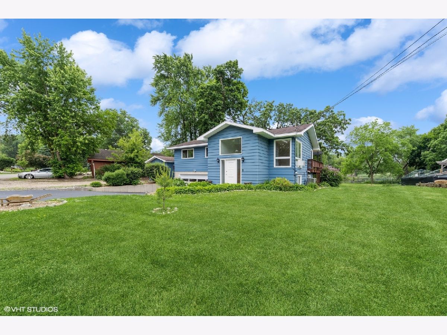
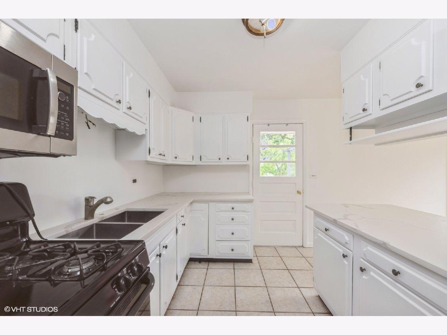
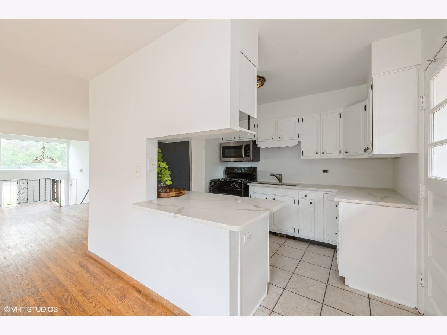
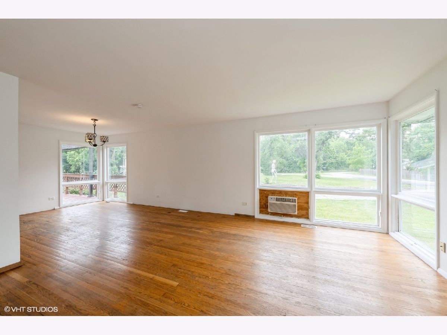
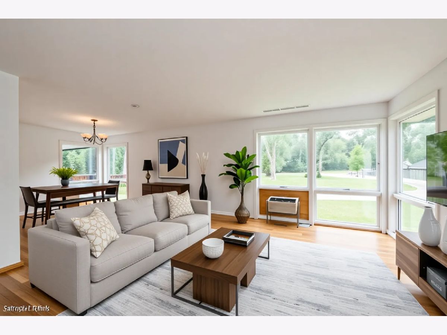
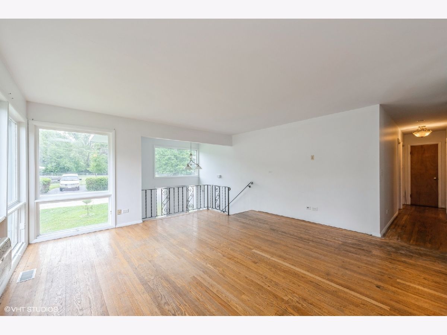
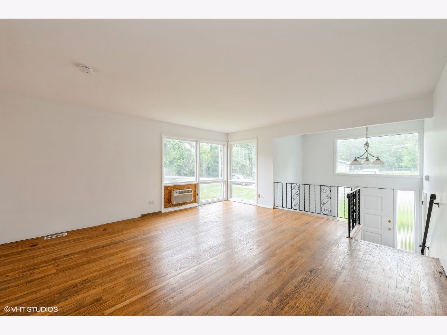
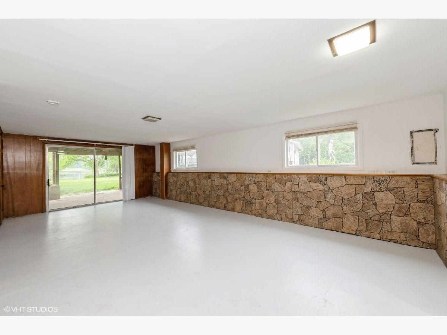
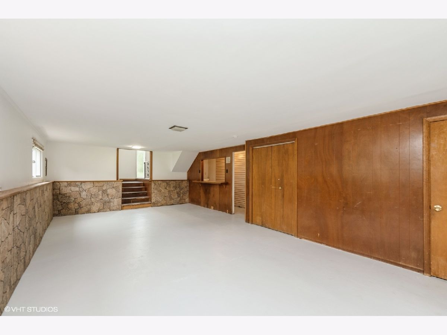
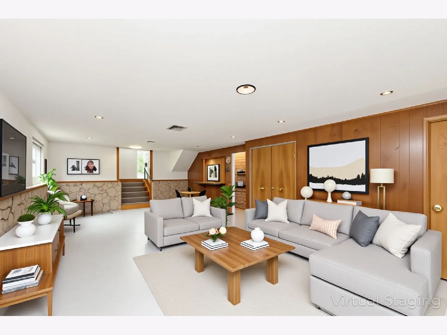
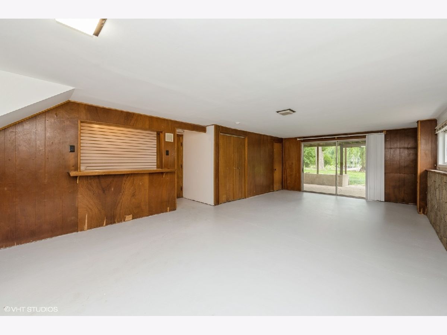
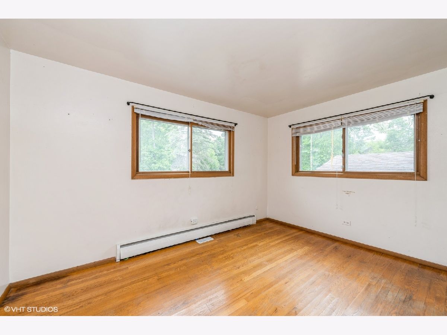
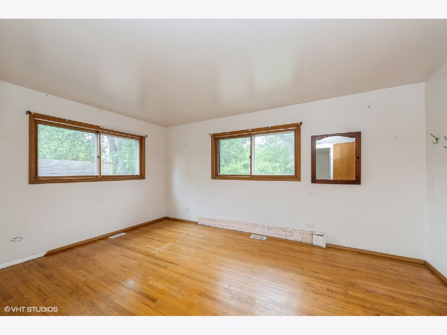
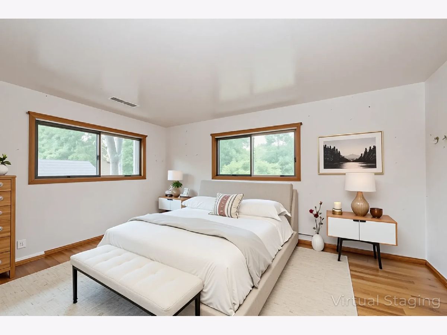
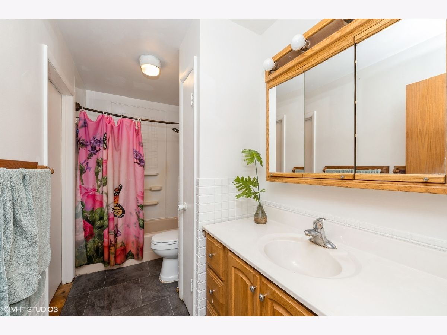
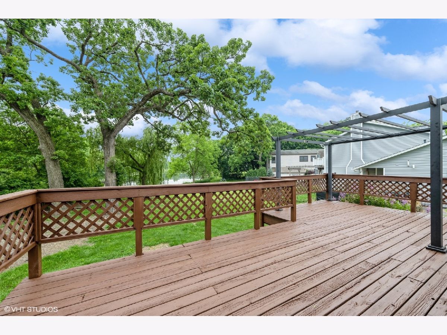
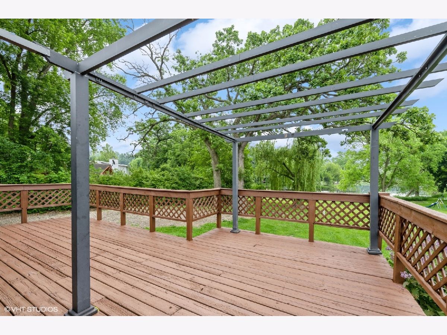
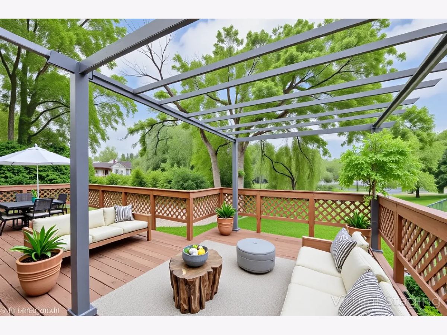
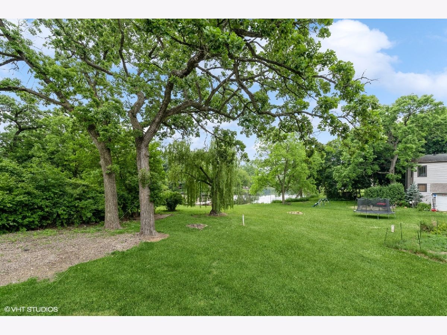
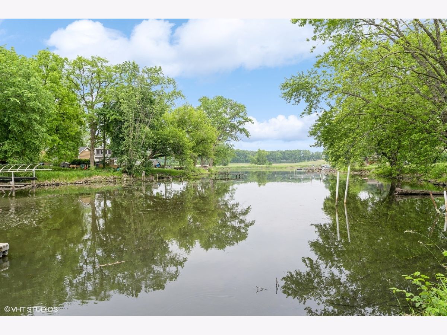
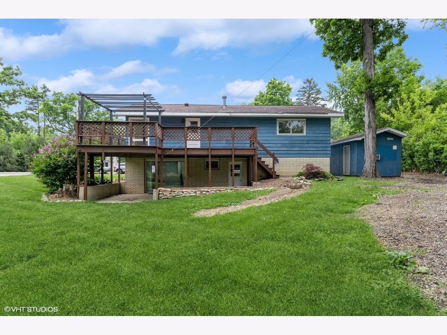
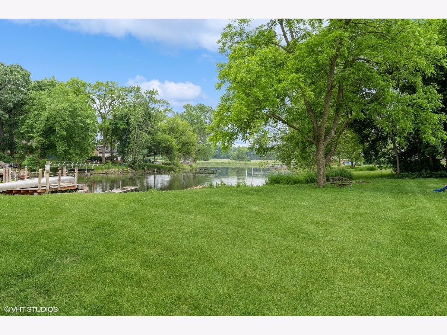
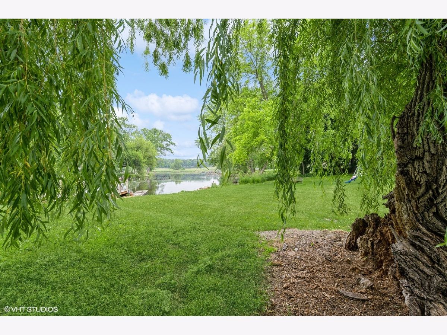

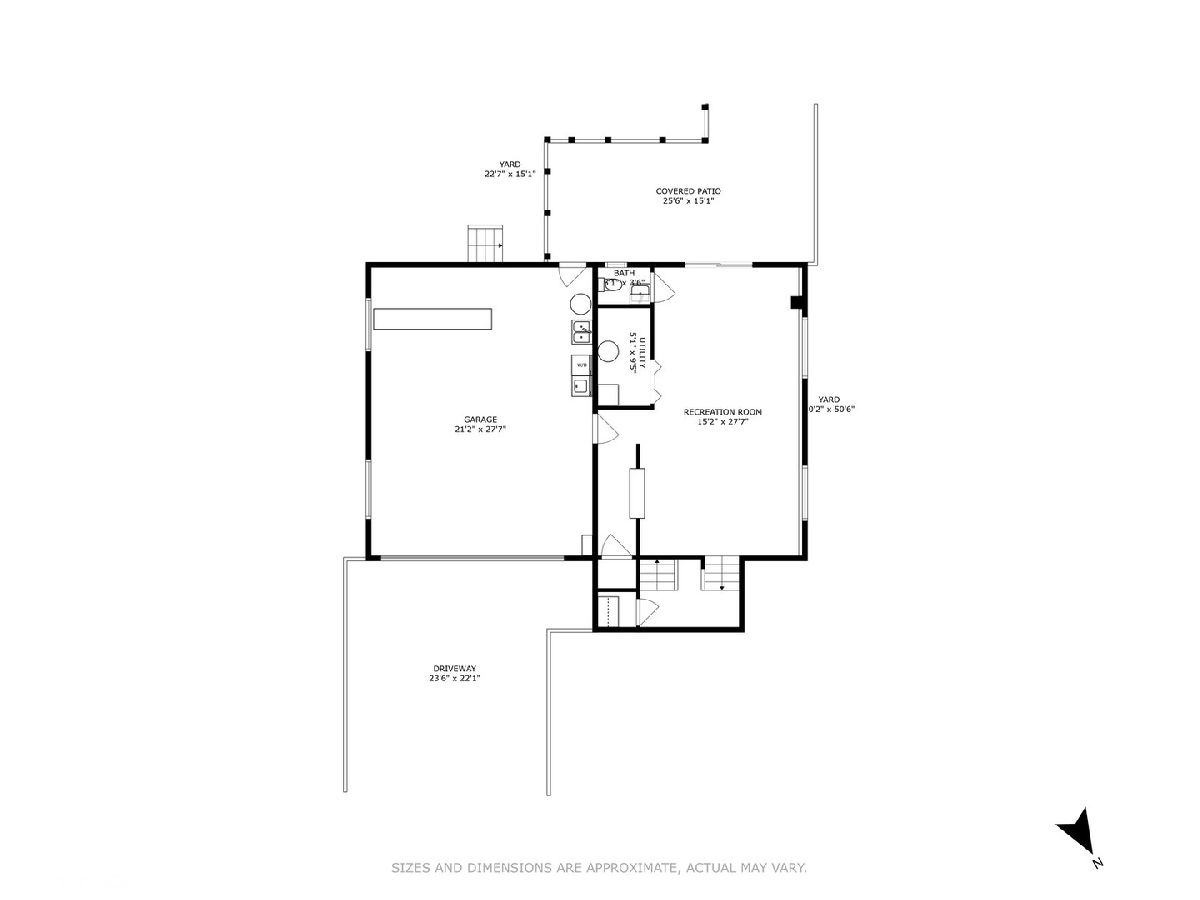

Room Specifics
Total Bedrooms: 3
Bedrooms Above Ground: 3
Bedrooms Below Ground: 0
Dimensions: —
Floor Type: —
Dimensions: —
Floor Type: —
Full Bathrooms: 2
Bathroom Amenities: —
Bathroom in Basement: 1
Rooms: —
Basement Description: —
Other Specifics
| 3 | |
| — | |
| — | |
| — | |
| — | |
| 133.2X225X24.2X225 | |
| — | |
| — | |
| — | |
| — | |
| Not in DB | |
| — | |
| — | |
| — | |
| — |
Tax History
| Year | Property Taxes |
|---|---|
| 2025 | $7,117 |
Contact Agent
Nearby Similar Homes
Nearby Sold Comparables
Contact Agent
Listing Provided By
Baird & Warner

