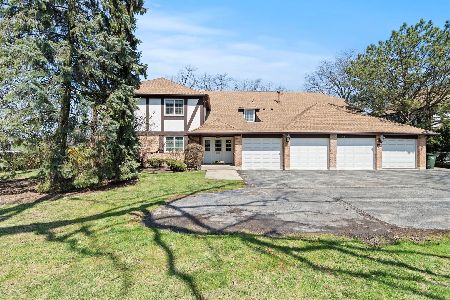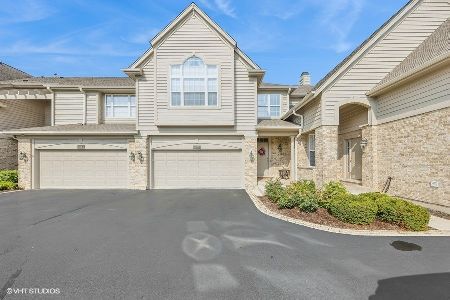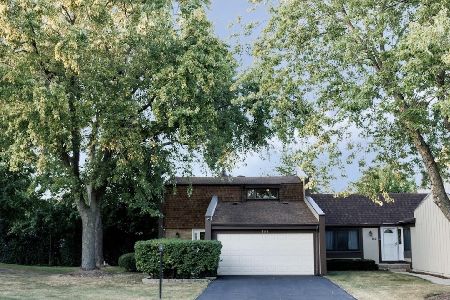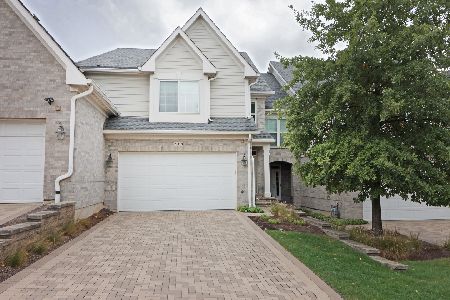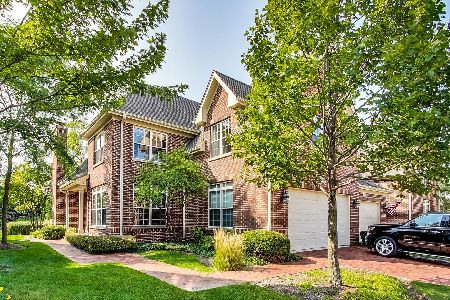904 Hickory Drive, Western Springs, Illinois 60558
$849,000
|
For Sale
|
|
| Status: | Contingent |
| Sqft: | 2,435 |
| Cost/Sqft: | $349 |
| Beds: | 3 |
| Baths: | 4 |
| Year Built: | 2007 |
| Property Taxes: | $15,859 |
| Days On Market: | 25 |
| Lot Size: | 0,00 |
Description
Welcome to this stunning end-unit townhome in the highly desirable Timber Trails community. Step inside to find a dramatic two-story foyer with a curved staircase, gorgeous hardwood flooring throughout the main and second levels, and an open-concept living area perfect for entertaining. The gourmet kitchen is equipped with high-end appliances including a Sub-Zero refrigerator, WOLF 6-burner cooktop, microwave and double ovens, Bosch dishwasher and beautiful new white quartz countertops. Tall cabinets provide ample storage, and the kitchen opens to a spacious family room with one of two gas fireplaces. The luxurious master suite features a recently remodeled bath with heated floors, double sinks, and a walk-in closet. Additional bedrooms are generously sized, and the finished basement includes new plush carpeting, a fourth bedroom, full bath, recreation room with another gas fireplace and abundant storage. Enjoy modern amenities such as: Two state-of-the-art SONY 65" OLED entertainment systems; Multi-zone Sonos sound system; EERO web wifi system; New Eco Tech foam attic insulation; Three-zoned central HVAC system; Security System; LG washer & dryer and New Epoxy floor in garage and storage room. Outdoor features include a brick paver patio and maintenance-free professionally landscaped grounds. The home sits on a premier interior lot with outstanding views throughout, leading to multiple walking paths and tennis courts. This immaculately maintained, updated and upgraded townhome offers the perfect blend of luxury, comfort, and convenience. Don't miss out!
Property Specifics
| Condos/Townhomes | |
| 2 | |
| — | |
| 2007 | |
| — | |
| GRANDVIEW | |
| No | |
| — |
| Cook | |
| Timber Trails | |
| 489 / Monthly | |
| — | |
| — | |
| — | |
| 12484012 | |
| 18184050250000 |
Nearby Schools
| NAME: | DISTRICT: | DISTANCE: | |
|---|---|---|---|
|
Grade School
Highlands Elementary School |
106 | — | |
|
Middle School
Highlands Middle School |
106 | Not in DB | |
|
High School
Lyons Twp High School |
204 | Not in DB | |
Property History
| DATE: | EVENT: | PRICE: | SOURCE: |
|---|---|---|---|
| 15 Oct, 2018 | Under contract | $0 | MRED MLS |
| 21 Sep, 2018 | Listed for sale | $0 | MRED MLS |
| 12 Oct, 2020 | Listed for sale | $0 | MRED MLS |
| 4 Oct, 2021 | Sold | $700,000 | MRED MLS |
| 29 Sep, 2021 | Under contract | $725,000 | MRED MLS |
| 29 Sep, 2021 | Listed for sale | $725,000 | MRED MLS |
| 2 Oct, 2025 | Under contract | $849,000 | MRED MLS |
| 1 Oct, 2025 | Listed for sale | $849,000 | MRED MLS |
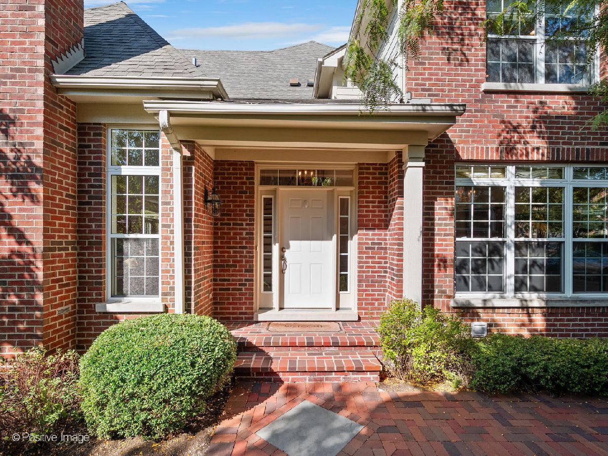







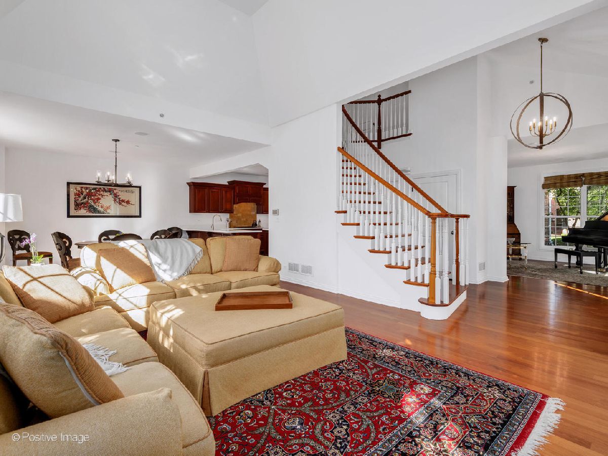




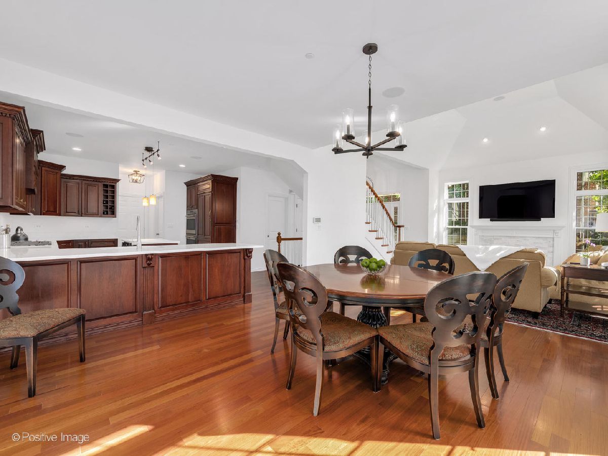


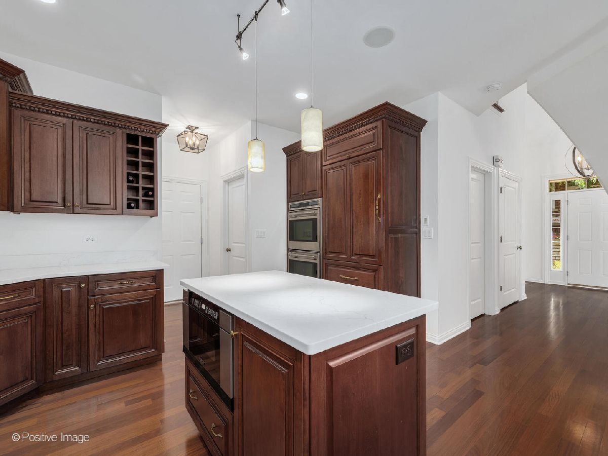
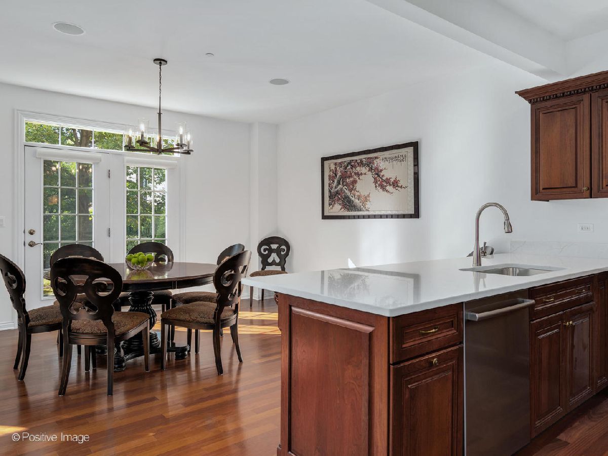

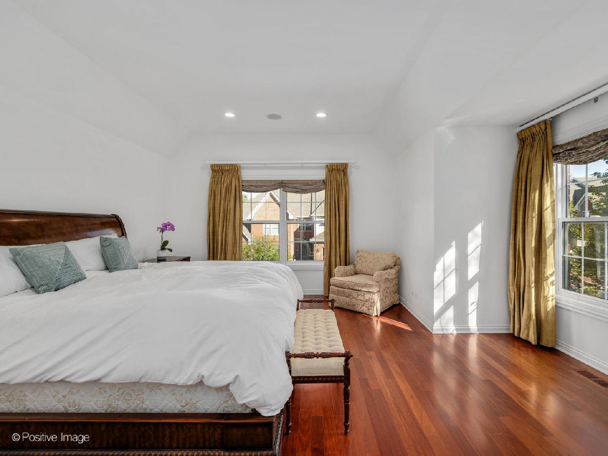

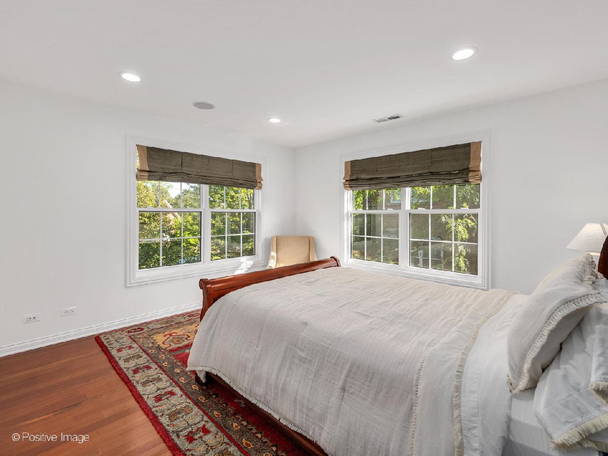
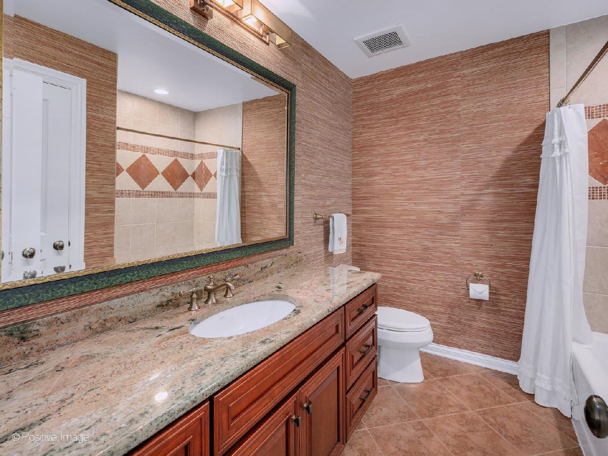
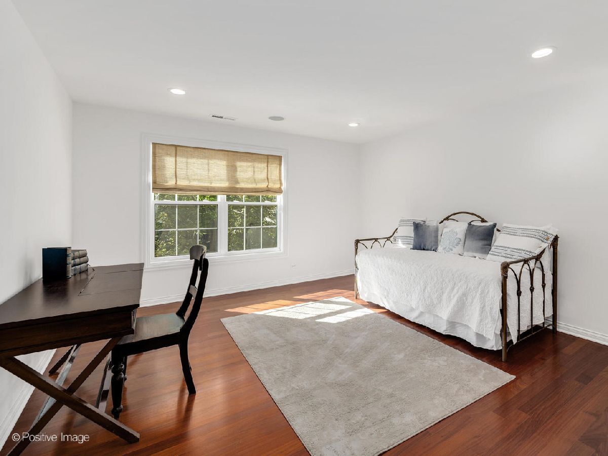
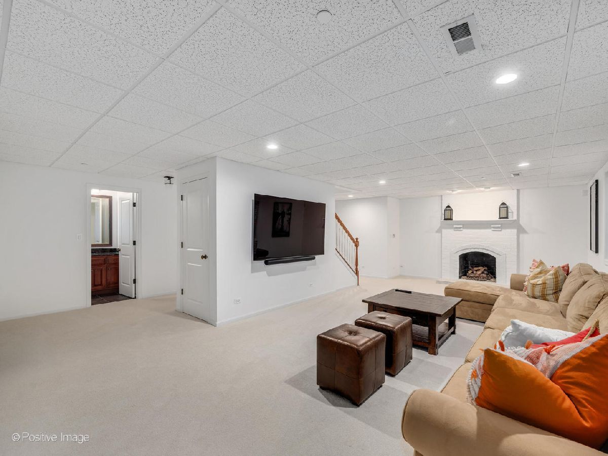

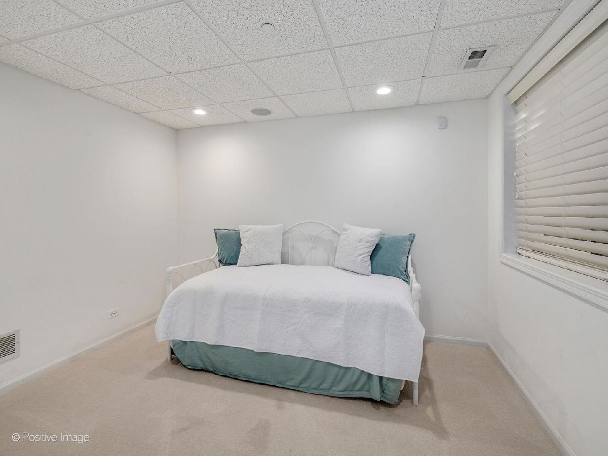

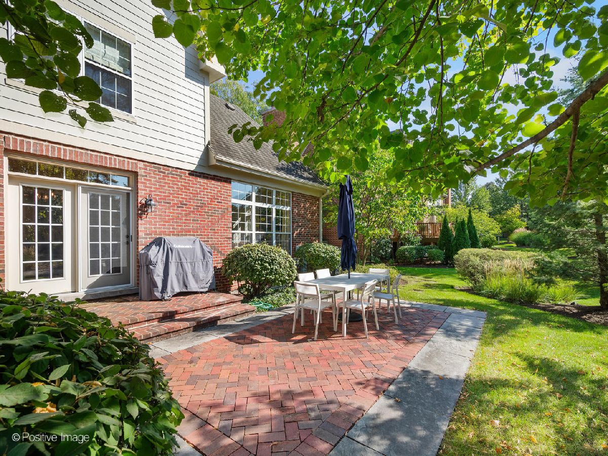


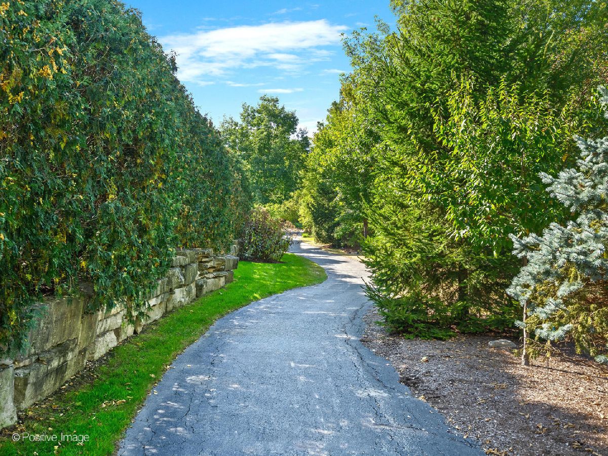
Room Specifics
Total Bedrooms: 4
Bedrooms Above Ground: 3
Bedrooms Below Ground: 1
Dimensions: —
Floor Type: —
Dimensions: —
Floor Type: —
Dimensions: —
Floor Type: —
Full Bathrooms: 4
Bathroom Amenities: Separate Shower,Double Sink
Bathroom in Basement: 1
Rooms: —
Basement Description: —
Other Specifics
| 2 | |
| — | |
| — | |
| — | |
| — | |
| 2435 | |
| — | |
| — | |
| — | |
| — | |
| Not in DB | |
| — | |
| — | |
| — | |
| — |
Tax History
| Year | Property Taxes |
|---|---|
| 2021 | $13,430 |
| 2025 | $15,859 |
Contact Agent
Nearby Similar Homes
Nearby Sold Comparables
Contact Agent
Listing Provided By
Jameson Sotheby's International Realty

