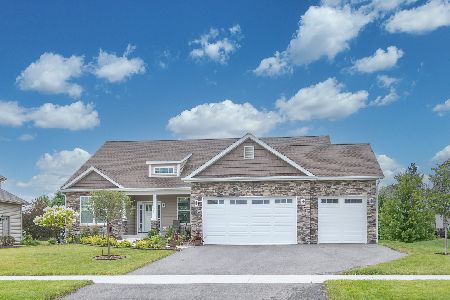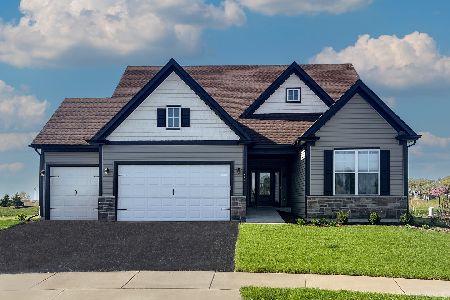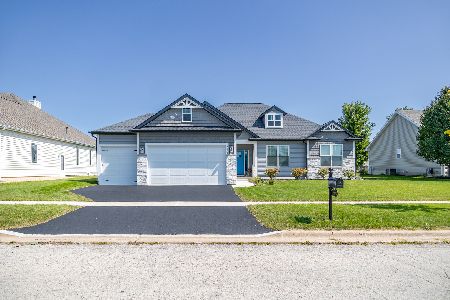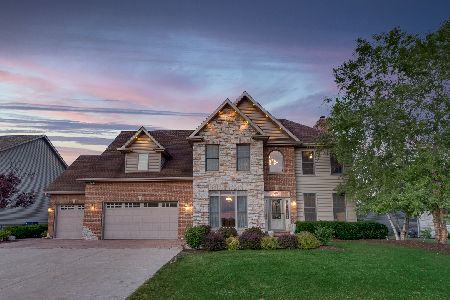1927 Parkside Drive, Sycamore, Illinois 60178
$595,000
|
For Sale
|
|
| Status: | Active |
| Sqft: | 2,000 |
| Cost/Sqft: | $298 |
| Beds: | 3 |
| Baths: | 2 |
| Year Built: | 2026 |
| Property Taxes: | $1,604 |
| Days On Market: | 130 |
| Lot Size: | 0,27 |
Description
CUSTOM BUILT HOME-OPEN FLOOR PLAN WITH SPLIT BEDROOM LAYOUT! VERSLUYS CONSTRUCTION Really Shines With Unique Features At Every Turn In This 2,000+ SF Sycamore Ranch Home...Ready For Occupancy In March 2026 (or sooner)! Entry Foyer Is Open To The Stunning Living Room With Triple Windows Over Looking The Back - Floor To Ceiling Gas Fireplace & Detailed Ceiling Design With Accent Lighting. Open Sight Lines To THE KITCHEN...White Soft Close Cabinets - Quartz Countertops & DESIGNER BACKSPLASH Mixes Matte & Gloss Finishes That Add A Subtle Elegance To The Space. Custom ShipLap Range Hood - Stove - Built-In Microwave. LARGE CENTER ISLAND WITH STAINLESS STEEL FARM SINK & Accessories! SURPRISE DOUBLE CABINET OPENS TO REVEAL WALK-IN PANTRY WITH ADDITIONAL CABINET/SHELVING STORAGE!! OPEN TO THE Dining Room With Chandelier - Triple Windows & Glass French Door To Back Covered Porch Area! Master Suite Has Tray Ceiling With Accent Rope Lighting - Walk In Closet & STUNNING Private Full Bath - Double Sinks With Back Lit Mirror- Soft Close Cabinets - Quartz Countertops - Zero Step Shower With extra rain Shower feature. Across The House Are The Additional 2 Spacious Bedrooms And Full Bath With Hallway Linen Closet & In Bathroom Linen Closet Storage. Mud Room Has Built IN Bench Seating and Cubby Storage - Separate Laundry Room With Washer & Dryer Hook Up and Laundry Sink With Vanity Cabinet Storage. Full Basement Has Rough In For Future Bathroom & Egress Windows That Give You Natural Light! Attached 2+ car Garage With Floor Drain....(photos are a library of other Versluys Construction homes that were previously built) ATTENTION TO DETAIL IS AT EVERY TURN!! QUALITY CONSTRUCTION - READY FOR OCCUPANCY SPRING 2026!
Property Specifics
| Single Family | |
| — | |
| — | |
| 2026 | |
| — | |
| RANCH | |
| No | |
| 0.27 |
| — | |
| Krpans Parkside Estates | |
| 60 / Annual | |
| — | |
| — | |
| — | |
| 12427326 | |
| 0904353004 |
Property History
| DATE: | EVENT: | PRICE: | SOURCE: |
|---|---|---|---|
| 20 Jul, 2025 | Listed for sale | $595,000 | MRED MLS |
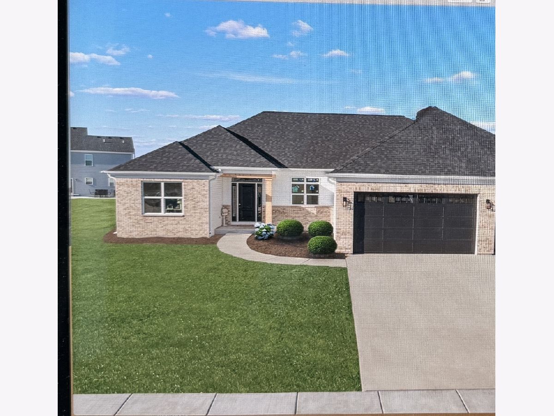
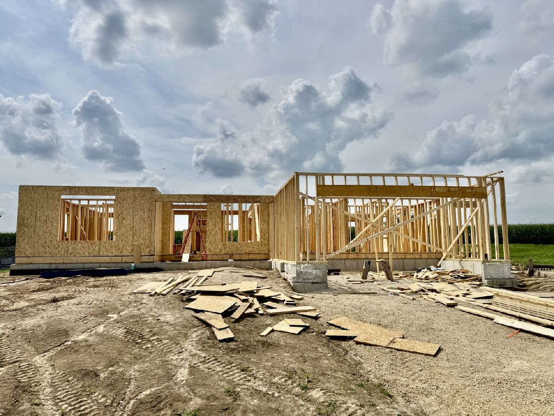
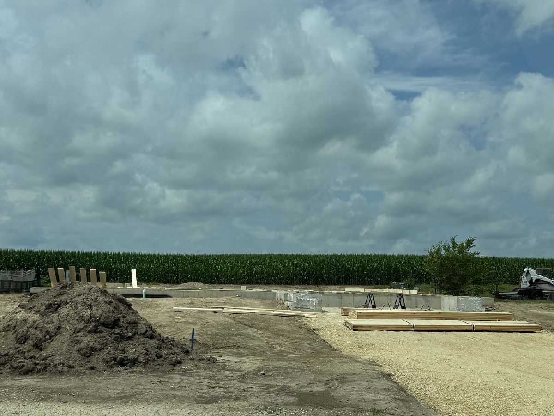
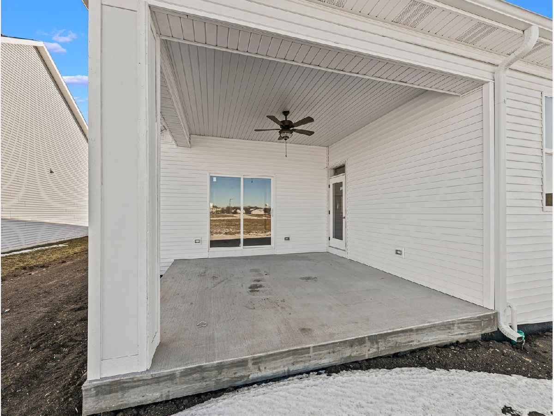
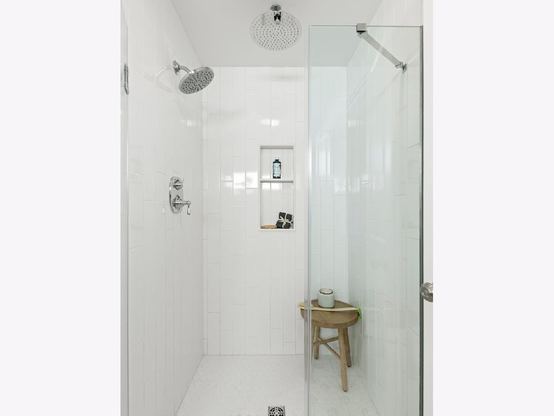
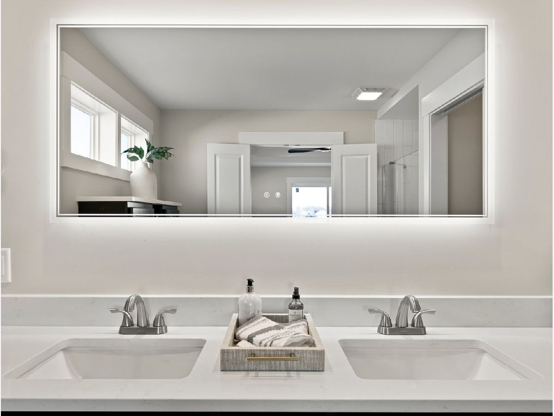
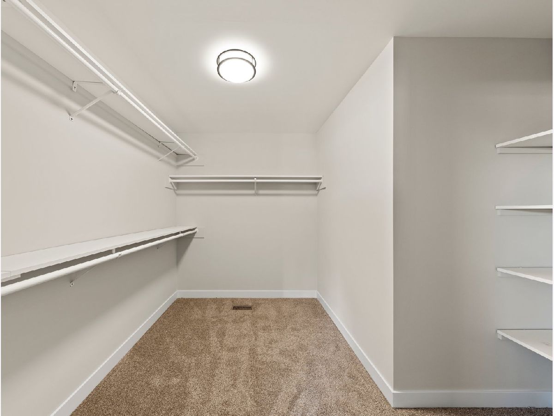
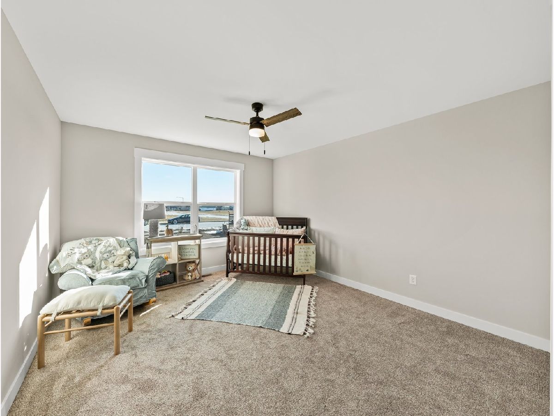

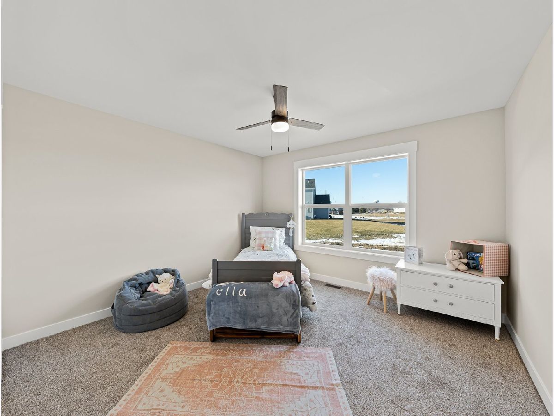
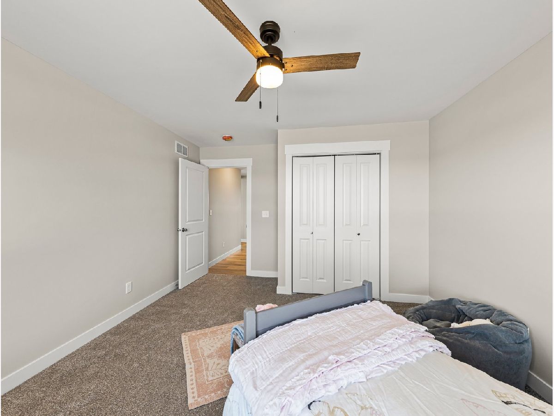
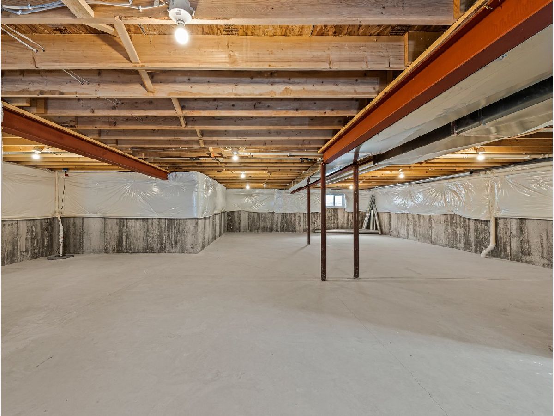
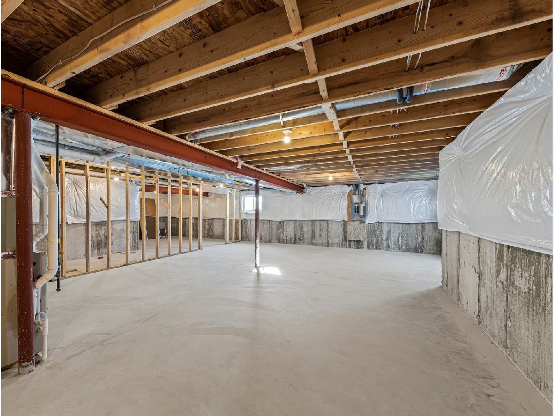
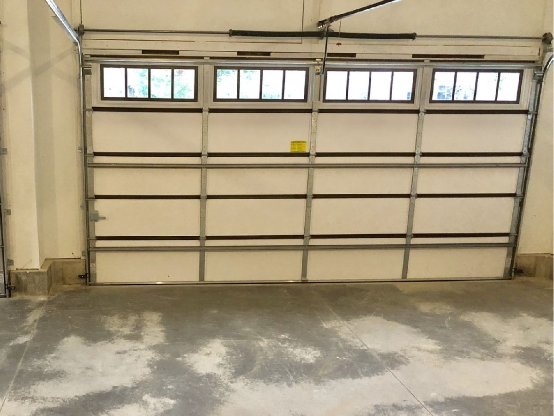
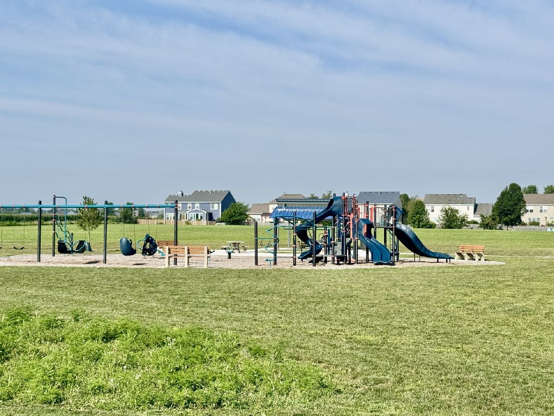
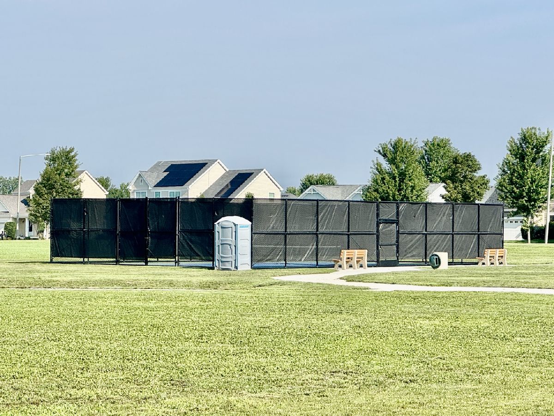
Room Specifics
Total Bedrooms: 3
Bedrooms Above Ground: 3
Bedrooms Below Ground: 0
Dimensions: —
Floor Type: —
Dimensions: —
Floor Type: —
Full Bathrooms: 2
Bathroom Amenities: Separate Shower,Double Sink
Bathroom in Basement: 0
Rooms: —
Basement Description: —
Other Specifics
| 2 | |
| — | |
| — | |
| — | |
| — | |
| 90X130 | |
| — | |
| — | |
| — | |
| — | |
| Not in DB | |
| — | |
| — | |
| — | |
| — |
Tax History
| Year | Property Taxes |
|---|---|
| 2025 | $1,604 |
Contact Agent
Nearby Similar Homes
Nearby Sold Comparables
Contact Agent
Listing Provided By
RE/MAX Experience


