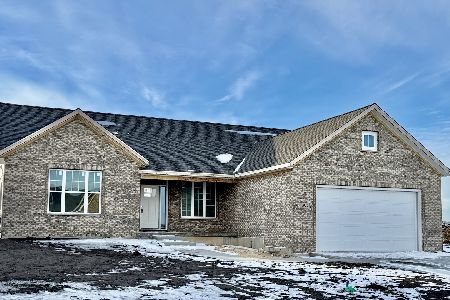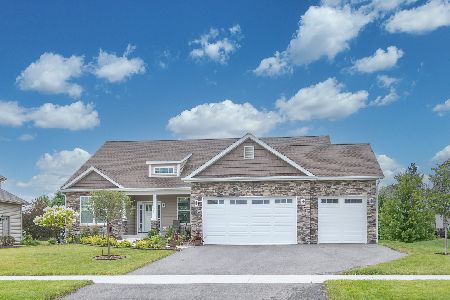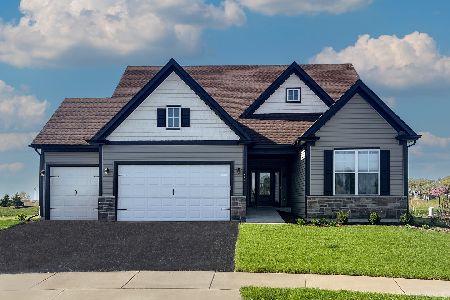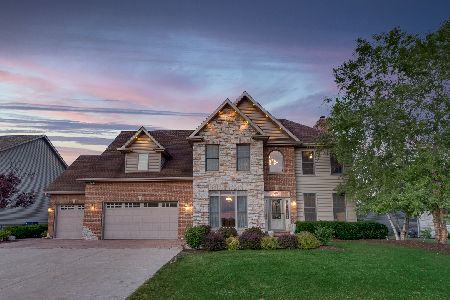1903 Parkside Drive, Sycamore, Illinois 60178
$293,000
|
Sold
|
|
| Status: | Closed |
| Sqft: | 0 |
| Cost/Sqft: | — |
| Beds: | 4 |
| Baths: | 3 |
| Year Built: | 2008 |
| Property Taxes: | $51 |
| Days On Market: | 6353 |
| Lot Size: | 0,33 |
Description
Custom built home w/4 BR, 3 BA & 3-car garage. FR w/FP & Travertine surround. Gourmet kit w/granite counters, SS appls, walk-in pantry & Butler's pantry. 1ST- floor master suite w/whirlpool tub, sep shower, dbl sink w/granite. 1st-floor laundry. Bedrooms w/walk-in closets & custom organizers. 9' bsmt. Polk Audio system, Pella windows & doors, garage floor w/epoxy finish & rough-in for heater. A SHORT SALE must see!
Property Specifics
| Single Family | |
| — | |
| — | |
| 2008 | |
| Full | |
| — | |
| No | |
| 0.33 |
| De Kalb | |
| Krpans Parkside Estates | |
| 120 / Annual | |
| None | |
| Public | |
| Public Sewer | |
| 07021875 | |
| 0904353001 |
Property History
| DATE: | EVENT: | PRICE: | SOURCE: |
|---|---|---|---|
| 30 Jan, 2009 | Sold | $293,000 | MRED MLS |
| 31 Dec, 2008 | Under contract | $350,000 | MRED MLS |
| — | Last price change | $399,900 | MRED MLS |
| 12 Sep, 2008 | Listed for sale | $419,000 | MRED MLS |
Room Specifics
Total Bedrooms: 4
Bedrooms Above Ground: 4
Bedrooms Below Ground: 0
Dimensions: —
Floor Type: Carpet
Dimensions: —
Floor Type: Carpet
Dimensions: —
Floor Type: Carpet
Full Bathrooms: 3
Bathroom Amenities: Whirlpool,Separate Shower,Double Sink
Bathroom in Basement: 0
Rooms: Eating Area,Foyer,Gallery,Utility Room-1st Floor
Basement Description: Unfinished
Other Specifics
| 3 | |
| Concrete Perimeter | |
| Concrete | |
| Patio | |
| Corner Lot | |
| 85X130X110X105X39.27 | |
| — | |
| Full | |
| Vaulted/Cathedral Ceilings, First Floor Bedroom | |
| Range, Microwave, Dishwasher, Disposal | |
| Not in DB | |
| Sidewalks, Street Lights, Street Paved | |
| — | |
| — | |
| Wood Burning, Gas Starter |
Tax History
| Year | Property Taxes |
|---|---|
| 2009 | $51 |
Contact Agent
Nearby Similar Homes
Nearby Sold Comparables
Contact Agent
Listing Provided By
Coldwell Banker Honig-Bell












