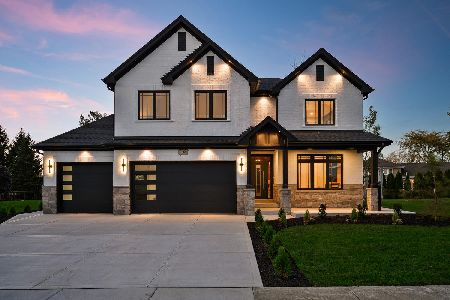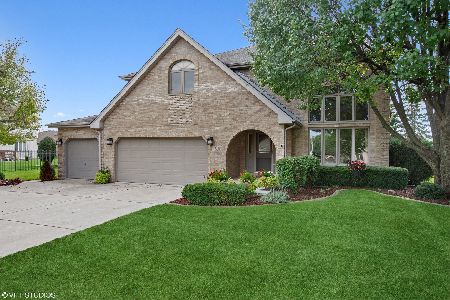19401 Stonehenge Drive, Mokena, Illinois 60448
$525,000
|
For Sale
|
|
| Status: | New |
| Sqft: | 2,665 |
| Cost/Sqft: | $197 |
| Beds: | 3 |
| Baths: | 4 |
| Year Built: | 1995 |
| Property Taxes: | $12,106 |
| Days On Market: | 1 |
| Lot Size: | 0,00 |
Description
Prepare to be captivated by this sprawling, all-brick ranch offering an elegant blend of timeless craftsmanship, luminous open spaces, and truly exceptional amenities. From the moment you step through the stately entry, you are welcomed into a grand vaulted and beamed formal living room bathed in natural sunlight-an impressive introduction to this remarkable home's upscale appeal. A warm and inviting family room showcases a tray ceiling and a cozy gas-log fireplace, creating the perfect atmosphere for relaxed evenings or intimate gatherings. The expansive chef-inspired kitchen is beautifully appointed with an abundance of rich oak cabinetry, gleaming granite countertops, a custom backsplash, most stainless-steel appliances, reverse osmosis system, and a walk-in pantry that offers both convenience and sophistication. Enjoy everyday meals in the charming breakfast area, which flows into a delightful screened three-season room overlooking the lush, private yard-your own serene sanctuary surrounded by mature landscaping. Host memorable occasions in the elegant formal dining room, complete with chair rail and crown molding, or utilize the convenient main-level laundry room with sink for everyday ease. Solid oak six-panel doors throughout and quality finishes at every turn showcase the enduring craftsmanship of this exceptional residence. The primary suite is designed for the ultimate retreat, featuring a spacious walk-in closet with an in-wall safe and a spa-inspired private bath boasting a dual-sink vanity, whirlpool tub, and separate shower. Two additional generous sized bedrooms ensure comfort and versatility for guests or family. An expansive finished basement offers a bright recreation room enhanced by abundant recessed lighting, along with a partially finished half bath-ideal for future customization. Additional highlights include a three-car attached garage with service door, storage, and workbench. Notable updates for peace of mind include: New furnace (2024), New sump pump (2025), Air conditioner (2013), Roof (2012). Nestled in a prime location with effortless expressway access and just moments from premier shopping and dining, this exceptional brick ranch presents an extraordinary lifestyle opportunity-luxury, comfort, and privacy all in one package.
Property Specifics
| Single Family | |
| — | |
| — | |
| 1995 | |
| — | |
| — | |
| No | |
| — |
| Will | |
| — | |
| 0 / Not Applicable | |
| — | |
| — | |
| — | |
| 12516085 | |
| 1909091060100000 |
Property History
| DATE: | EVENT: | PRICE: | SOURCE: |
|---|---|---|---|
| 16 Jun, 2015 | Sold | $345,000 | MRED MLS |
| 20 Apr, 2015 | Under contract | $359,900 | MRED MLS |
| 19 Mar, 2015 | Listed for sale | $359,900 | MRED MLS |
| 17 Nov, 2025 | Listed for sale | $525,000 | MRED MLS |
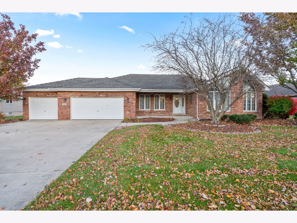
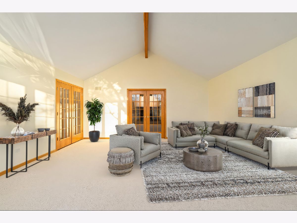
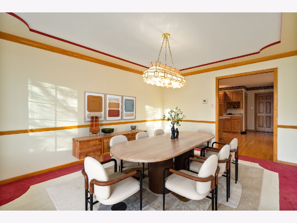
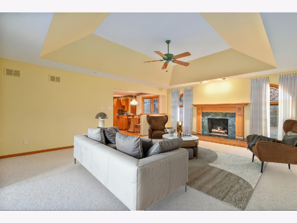
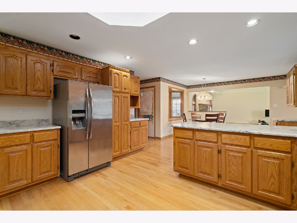
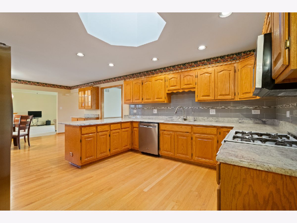
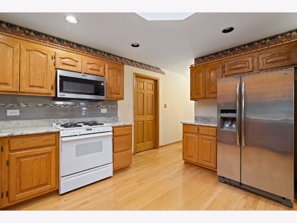
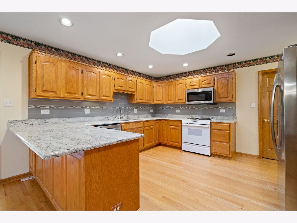
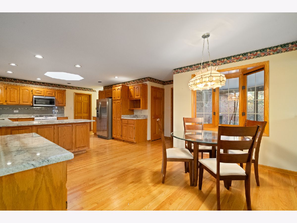
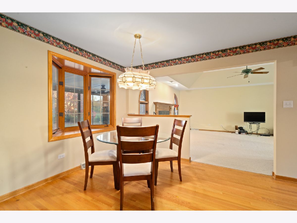
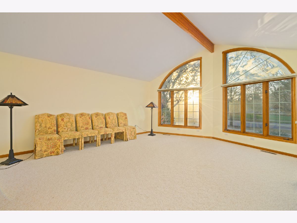
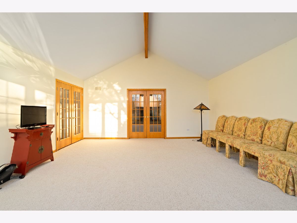
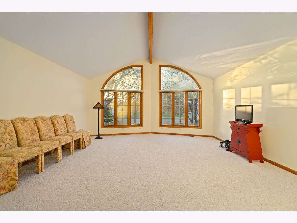
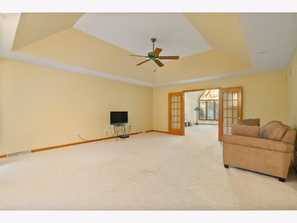
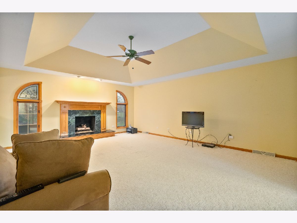
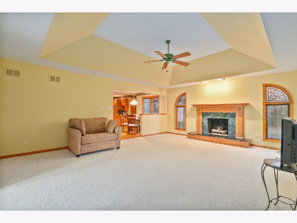
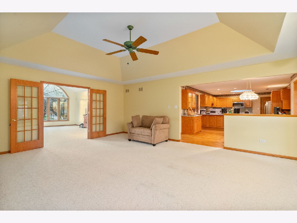
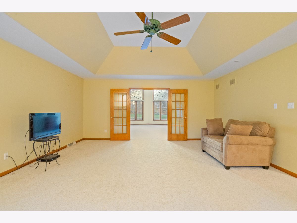
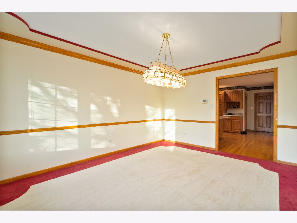
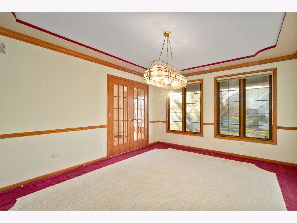
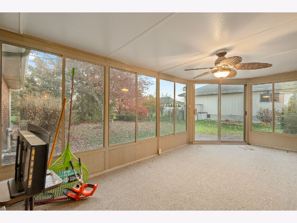
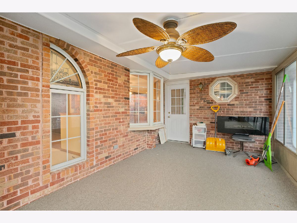
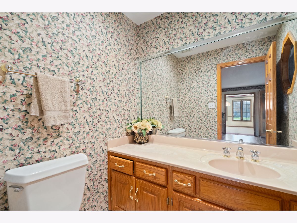
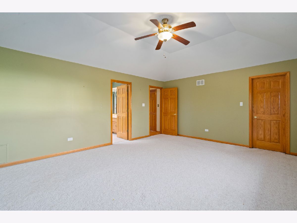
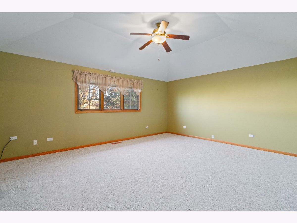
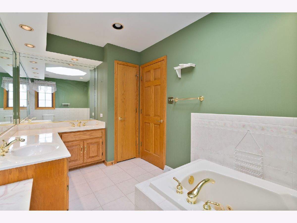
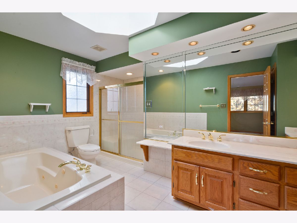
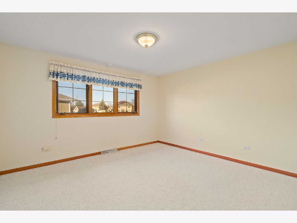
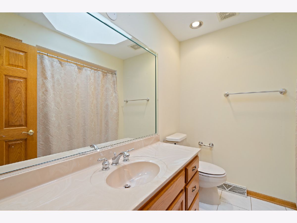
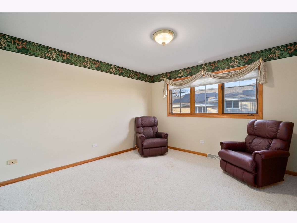
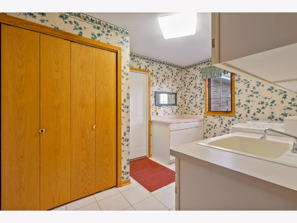
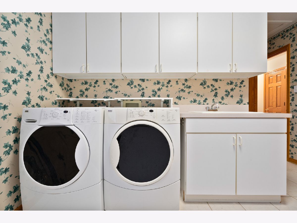
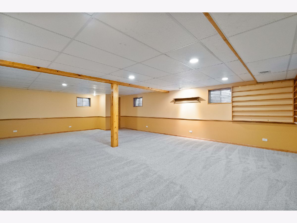
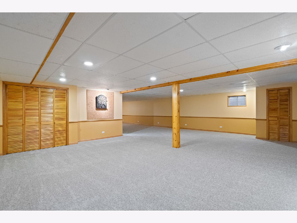
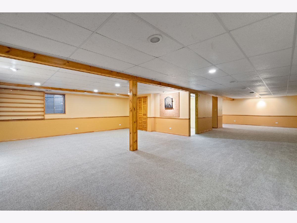
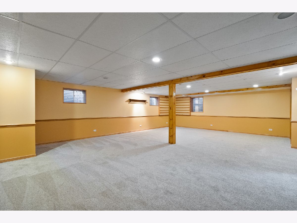
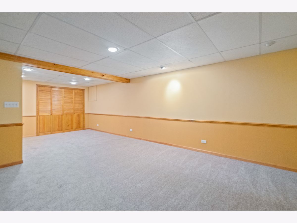
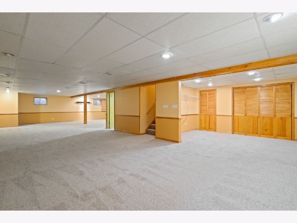
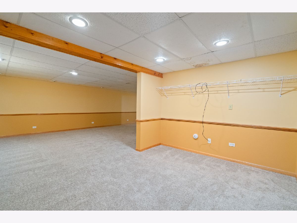
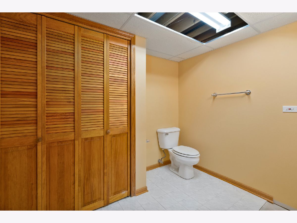
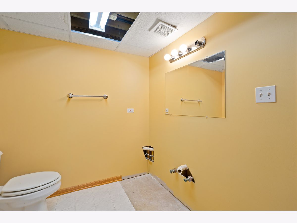
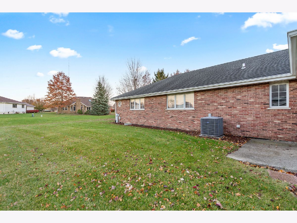
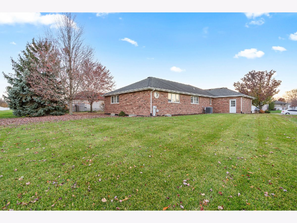
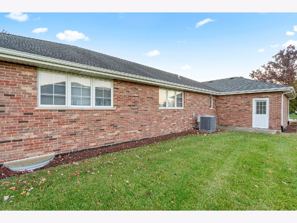
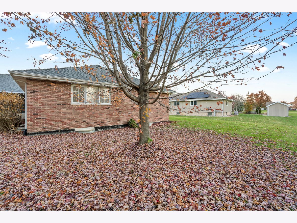
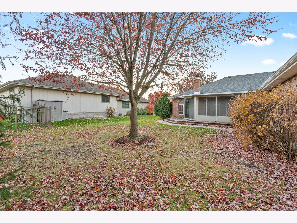
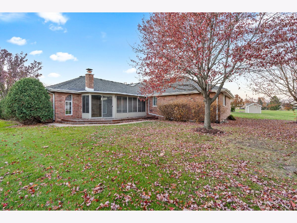
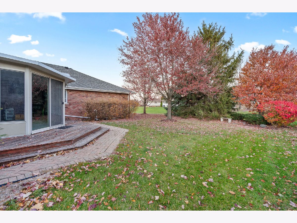
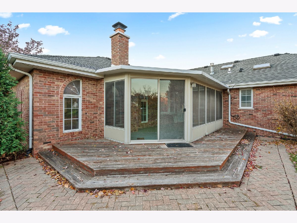
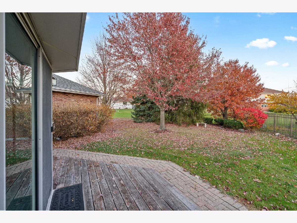
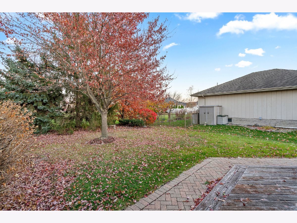
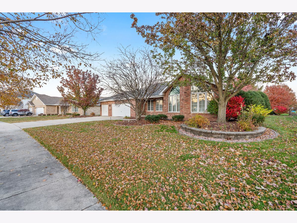
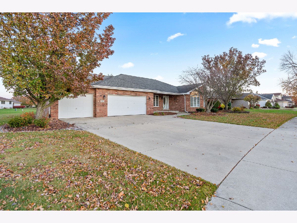
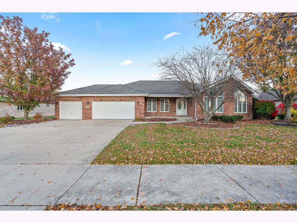
Room Specifics
Total Bedrooms: 3
Bedrooms Above Ground: 3
Bedrooms Below Ground: 0
Dimensions: —
Floor Type: —
Dimensions: —
Floor Type: —
Full Bathrooms: 4
Bathroom Amenities: Whirlpool,Separate Shower,Double Sink
Bathroom in Basement: 1
Rooms: —
Basement Description: —
Other Specifics
| 3 | |
| — | |
| — | |
| — | |
| — | |
| 99X146X122X139 | |
| — | |
| — | |
| — | |
| — | |
| Not in DB | |
| — | |
| — | |
| — | |
| — |
Tax History
| Year | Property Taxes |
|---|---|
| 2015 | $7,925 |
| 2025 | $12,106 |
Contact Agent
Nearby Sold Comparables
Contact Agent
Listing Provided By
Wirtz Real Estate Group Inc.

