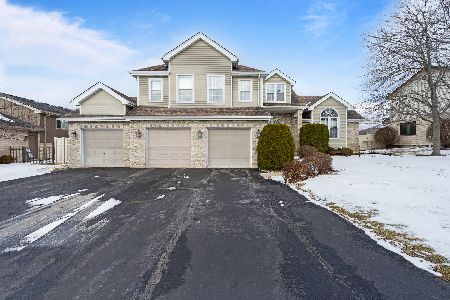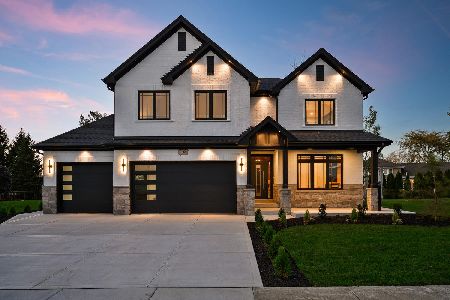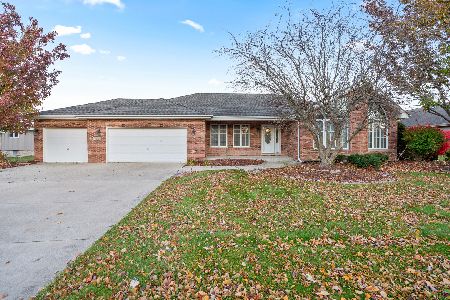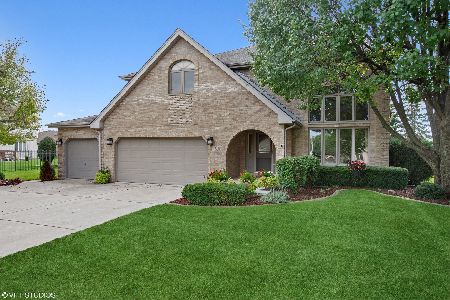19401 Stonehenge Drive, Mokena, Illinois 60448
$345,000
|
Sold
|
|
| Status: | Closed |
| Sqft: | 2,665 |
| Cost/Sqft: | $135 |
| Beds: | 3 |
| Baths: | 4 |
| Year Built: | 1995 |
| Property Taxes: | $7,925 |
| Days On Market: | 3997 |
| Lot Size: | 0,00 |
Description
Immaculate! Original owner/builder. Skylights, tray ceilings, vaulted ceilings, leaded glass, transom windows. All oak six panel doors, trim, kitchen cabinets. Huge W/I pantry. Master BR has W/I closet and bath with whirlpool, separate shower and double sinks. Gas fireplace. Three season room overlooking back yard. Finished basement. Three car garage. Beautiful landscaping. Furnace and A/C 2013. Roof 2012. HWH 2010.
Property Specifics
| Single Family | |
| — | |
| Ranch | |
| 1995 | |
| Full | |
| — | |
| No | |
| — |
| Will | |
| — | |
| 0 / Not Applicable | |
| None | |
| Lake Michigan | |
| Public Sewer | |
| 08866812 | |
| 1909091060100000 |
Property History
| DATE: | EVENT: | PRICE: | SOURCE: |
|---|---|---|---|
| 16 Jun, 2015 | Sold | $345,000 | MRED MLS |
| 20 Apr, 2015 | Under contract | $359,900 | MRED MLS |
| 19 Mar, 2015 | Listed for sale | $359,900 | MRED MLS |
| 17 Dec, 2025 | Sold | $530,000 | MRED MLS |
| 21 Nov, 2025 | Under contract | $525,000 | MRED MLS |
| 17 Nov, 2025 | Listed for sale | $525,000 | MRED MLS |
Room Specifics
Total Bedrooms: 3
Bedrooms Above Ground: 3
Bedrooms Below Ground: 0
Dimensions: —
Floor Type: Carpet
Dimensions: —
Floor Type: Carpet
Full Bathrooms: 4
Bathroom Amenities: Whirlpool,Separate Shower,Double Sink
Bathroom in Basement: 1
Rooms: Foyer,Recreation Room,Sun Room
Basement Description: Finished
Other Specifics
| 3 | |
| — | |
| — | |
| — | |
| — | |
| 99X146X122X139 | |
| — | |
| Full | |
| Vaulted/Cathedral Ceilings, Skylight(s), Hardwood Floors | |
| Range, Microwave, Dishwasher, Refrigerator, Washer, Dryer, Disposal | |
| Not in DB | |
| — | |
| — | |
| — | |
| — |
Tax History
| Year | Property Taxes |
|---|---|
| 2015 | $7,925 |
| 2025 | $12,106 |
Contact Agent
Nearby Similar Homes
Nearby Sold Comparables
Contact Agent
Listing Provided By
Real People Realty, Inc.







