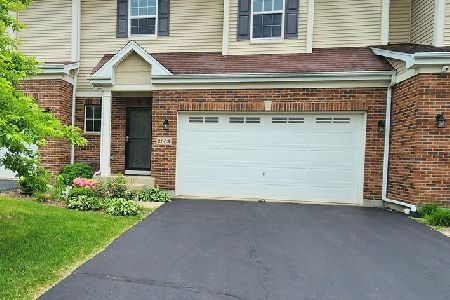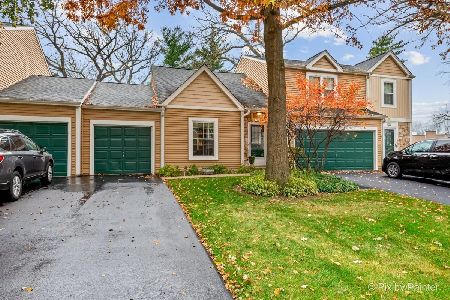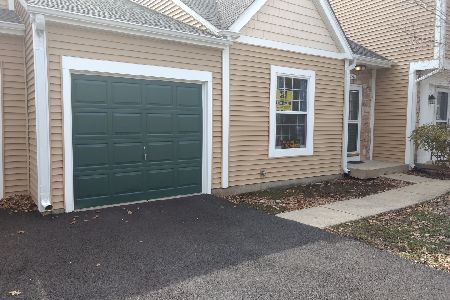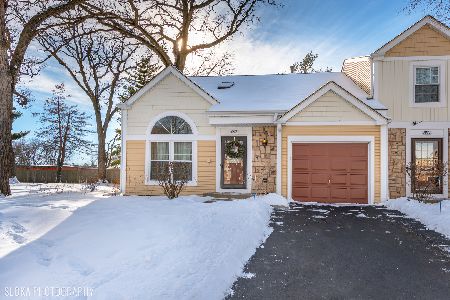1943 Ozark Parkway, Algonquin, Illinois 60102
$237,000
|
For Sale
|
|
| Status: | New |
| Sqft: | 979 |
| Cost/Sqft: | $242 |
| Beds: | 1 |
| Baths: | 2 |
| Year Built: | 1988 |
| Property Taxes: | $3,844 |
| Days On Market: | 2 |
| Lot Size: | 0,00 |
Description
Where modern meets refine living! This townhome offers an abundance of style and open space from when you step into your private 2 story entrance! Freshly painted with nothing to do but move in. Feel at home with your generously size master bedroom on first floor with ample closet space. Relax in your open 2 story family room with cozy gas fireplace and beautiful wood floors. Updated kitchen with SS appliances and a new Samsung dishwasher along with a breakfast bar. Large upstairs loft is flooded with natural light from the skylights. The half bath was updated with a new vanity, toilet and light fixtures, this can be easily be turn into second bedroom or office. First floor laundry with washer and dryer and attached garage with ample attic and storage space. The crawl space is extra deep and encapsulated with loads of storage space! Freshly painted throughout! Enjoy quite time on the private brick paver patio with huge private back yard with loads of mature trees like magnolia, rose of sharon bushes and loads of perennials in the summer. Private setting but close to everything! School district 300!
Property Specifics
| Condos/Townhomes | |
| 2 | |
| — | |
| 1988 | |
| — | |
| — | |
| No | |
| — |
| — | |
| Copper Oaks | |
| 237 / Monthly | |
| — | |
| — | |
| — | |
| 12514026 | |
| 1935454047 |
Nearby Schools
| NAME: | DISTRICT: | DISTANCE: | |
|---|---|---|---|
|
Grade School
Algonquin Lakes Elementary Schoo |
300 | — | |
|
Middle School
Algonquin Middle School |
300 | Not in DB | |
|
High School
Dundee-crown High School |
300 | Not in DB | |
Property History
| DATE: | EVENT: | PRICE: | SOURCE: |
|---|---|---|---|
| 15 Dec, 2023 | Sold | $183,000 | MRED MLS |
| 17 Nov, 2023 | Under contract | $185,000 | MRED MLS |
| 9 Nov, 2023 | Listed for sale | $185,000 | MRED MLS |
| 19 Nov, 2025 | Listed for sale | $237,000 | MRED MLS |

















Room Specifics
Total Bedrooms: 1
Bedrooms Above Ground: 1
Bedrooms Below Ground: 0
Dimensions: —
Floor Type: —
Dimensions: —
Floor Type: —
Full Bathrooms: 2
Bathroom Amenities: —
Bathroom in Basement: 0
Rooms: —
Basement Description: —
Other Specifics
| 1 | |
| — | |
| — | |
| — | |
| — | |
| 30x155x36x138 | |
| — | |
| — | |
| — | |
| — | |
| Not in DB | |
| — | |
| — | |
| — | |
| — |
Tax History
| Year | Property Taxes |
|---|---|
| 2023 | $3,221 |
| 2025 | $3,844 |
Contact Agent
Nearby Similar Homes
Nearby Sold Comparables
Contact Agent
Listing Provided By
Coldwell Banker Real Estate Group







