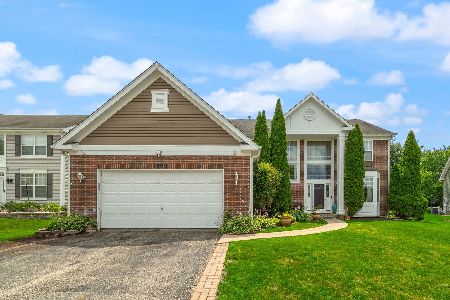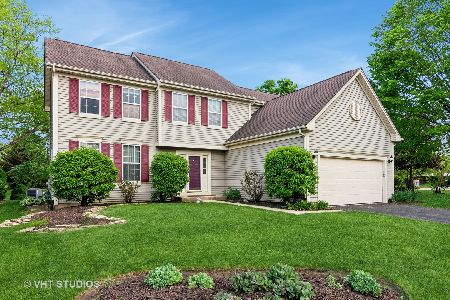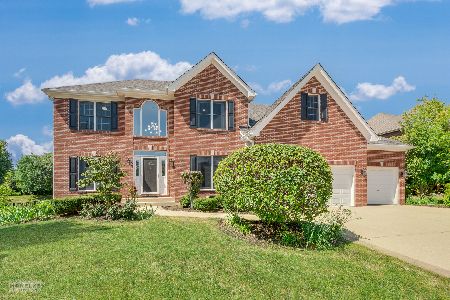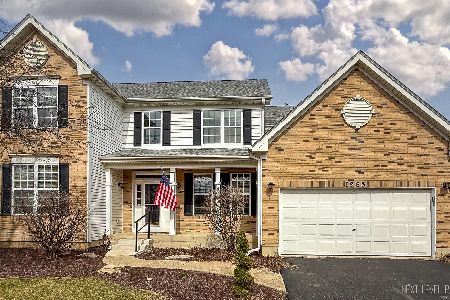1949 Pinnacle Drive, Aurora, Illinois 60502
$469,900
|
For Sale
|
|
| Status: | New |
| Sqft: | 2,427 |
| Cost/Sqft: | $194 |
| Beds: | 4 |
| Baths: | 4 |
| Year Built: | 1999 |
| Property Taxes: | $10,934 |
| Days On Market: | 2 |
| Lot Size: | 0,00 |
Description
Award-Winning Batavia Schools. Pride in this district goes deep! Well-rounded with TOP TEST SCORES, AWARD-WINNING ATHLETICS, MUSIC, and more. This Savannah Subdivision home boasts over 3,300 sq ft of finished space with 4 bedrooms, 3.1 bathrooms, and a THREE-CAR garage, with the perfect floor plan and the very best lot location. Enjoy a fenced-in back yard with ZERO HOMES BEHIND YOU-Just peaceful serenity with acres and acres of open space behind the tree-lined yard. As you walk into the house, you are greeted by a dramatic foyer with stunning open space, leading you into a spacious living/dining area that pours with natural light. The open-concept design flows effortlessly with the addition of the dramatic DUAL-ENTRY staircase leading upstairs. Hosting a holiday for family or friends? The Living Room/Dining Room is a great space to extend your table for extra-large celebrations. Fantastic kitchen, complete with STAINLESS STEEL appliances, center ISLAND, convenient pull-out shelving, and a large corner window overlooking the private and prettiest Savannah back yard. Soon, the temperatures will be freezing, and the next homeowner of 1949 will be cozied up to a warm FIREPLACE, watching the snow lightly fall over their private yard. Need a quiet workspace? The first-floor office/bedroom offers a tranquil atmosphere for productivity while keeping you connected to the heart of the home. Heading upstairs, the 2nd floor loft space is ready to transform into whatever you desire- a 2nd office, a workout space, or a play/game room, or if you want to (easily) convert it back into a bedroom. The primary suite is not just a place to rest, but a TRUE OASIS that overlooks the back yard. It's spacious, with a vaulted ceiling, and features TWO WALK-IN closets. The Primary bath is the most luxurious in the entire subdivision, featuring a separate shower, soaking tub, dual-sink vanity, and a sitting area to get ready for your day. The hall bath has double sinks, making the nighttime routine easier with space for everyone to get ready for bed. FINISHED BASEMENT, complete with a full bath, which can be used as an additional recreation room, a teen hangout, a bedroom, or whatever you dream up. The carpet is BRAND NEW! Professionally Painted in 2025. The furnace and air conditioner are a high-efficiency system that saves energy and money. Do not forget to walk into the garage, as it has room for THREE CARS, plus a utility door leading to the backyard. In September 2025, the seller is putting on a NEW ROOF, complete tear off. The backyard provides the perfect space for entertaining guests or relaxing in private, as it overlooks a serene landscape and backs to the Illinois Prairie Path. Enjoy complete privacy, accompanied by ample outdoor space for recreation or relaxation. This home is ideally located for those who value convenience and accessibility, offering EASY ACCESS to the tollway I-88, which is a little over a mile from this home. Walk over to Batavia Park District's Fidler Park (inside subdivision). Beautiful wetlands, walking/biking paths, and area shopping are the icing on the cake. This one-of-a-kind property offers not just a place to live but a community in which to thrive. Find out why the Savannah Subdivision in BATAVIA TOWNSHIP is a beautiful place to call home.
Property Specifics
| Single Family | |
| — | |
| — | |
| 1999 | |
| — | |
| CARLYLE | |
| No | |
| — |
| Kane | |
| Savannah | |
| 170 / Annual | |
| — | |
| — | |
| — | |
| 12464223 | |
| 1236410007 |
Nearby Schools
| NAME: | DISTRICT: | DISTANCE: | |
|---|---|---|---|
|
Grade School
Louise White Elementary School |
101 | — | |
|
Middle School
Sam Rotolo Middle School Of Bat |
101 | Not in DB | |
|
High School
Batavia Sr High School |
101 | Not in DB | |
Property History
| DATE: | EVENT: | PRICE: | SOURCE: |
|---|---|---|---|
| 16 Jun, 2008 | Sold | $328,000 | MRED MLS |
| 3 May, 2008 | Under contract | $339,900 | MRED MLS |
| — | Last price change | $349,900 | MRED MLS |
| 30 Mar, 2007 | Listed for sale | $379,900 | MRED MLS |
| 5 Sep, 2025 | Listed for sale | $469,900 | MRED MLS |
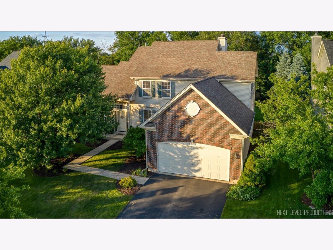
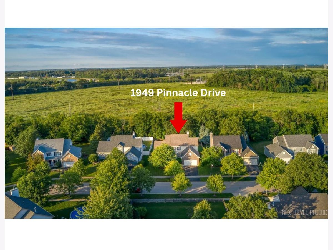
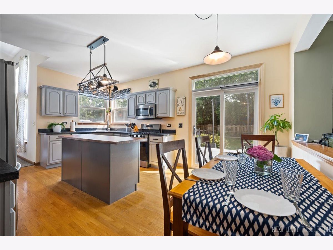
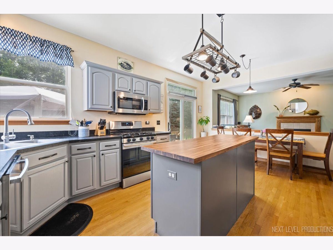
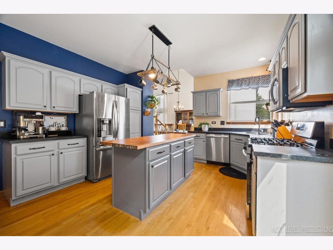
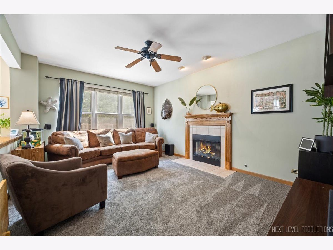
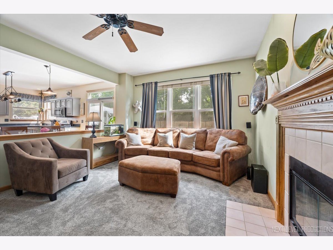
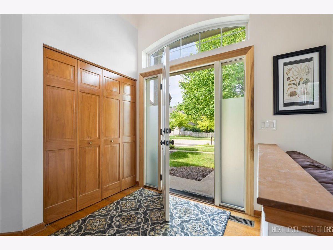
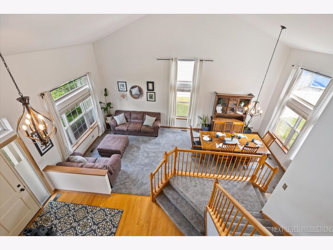
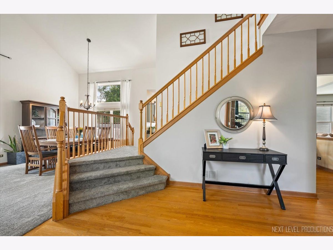
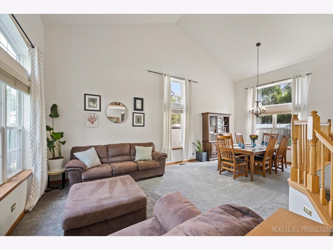
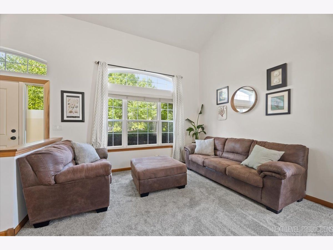
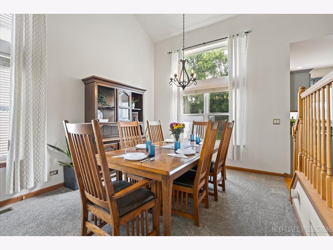
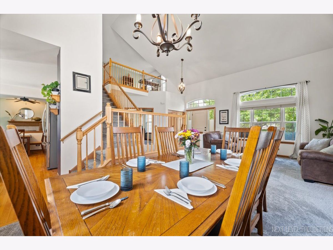
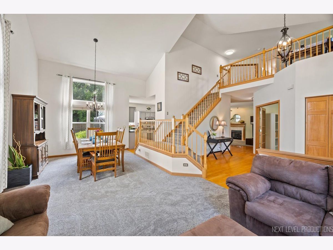
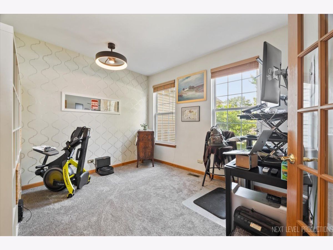
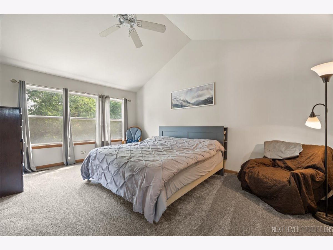
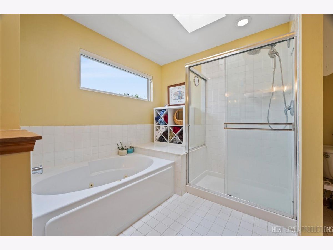
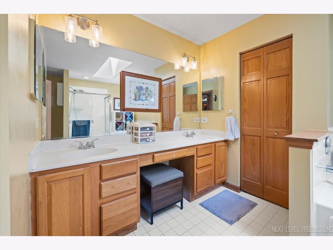
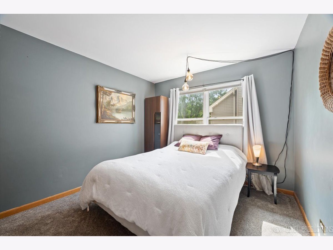
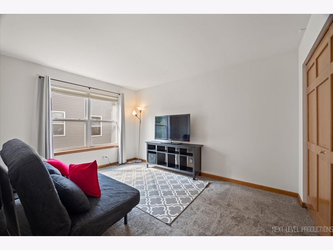
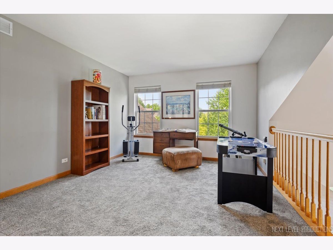
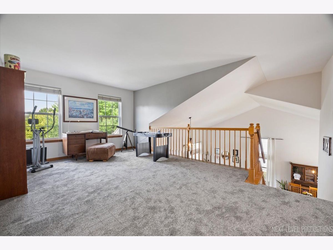
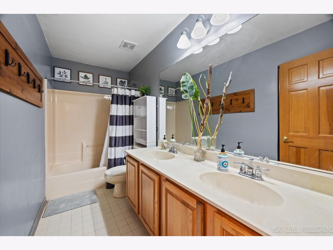
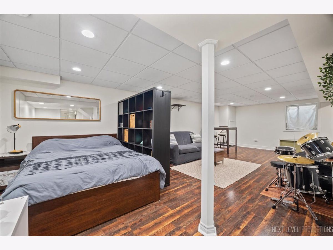
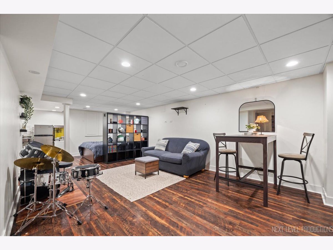
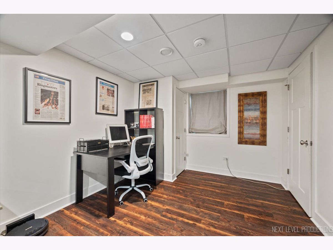
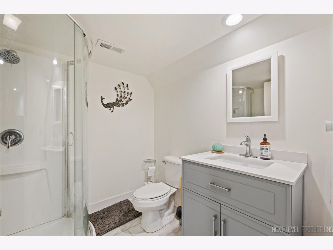
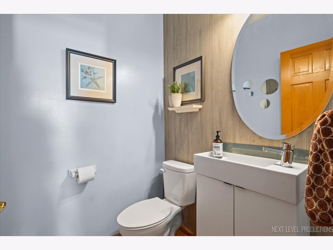
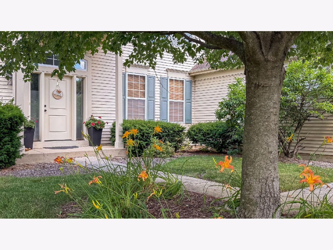
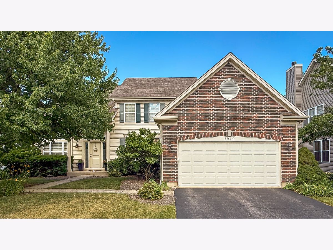
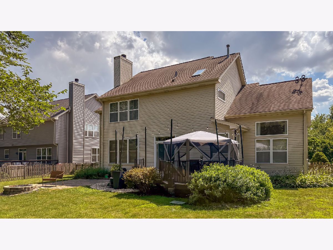
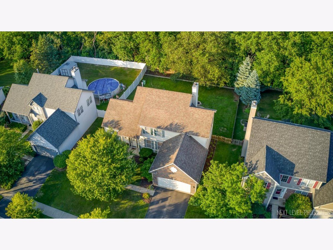
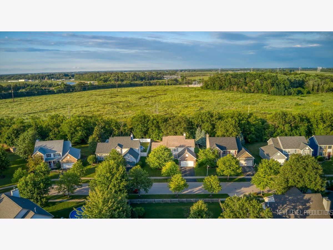
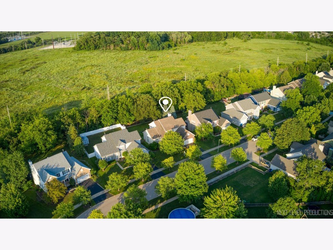
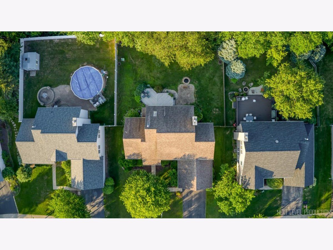
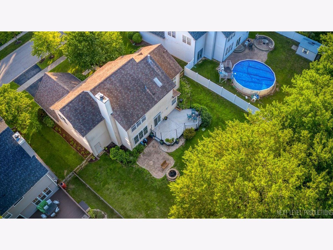
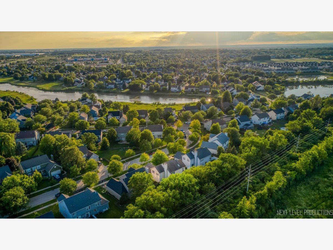
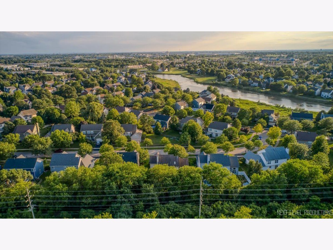
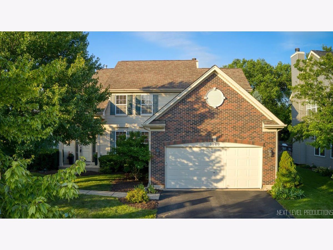
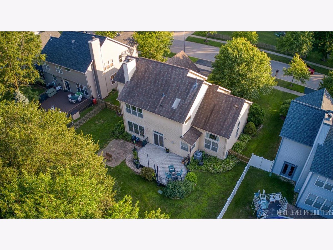
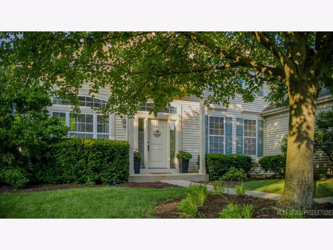
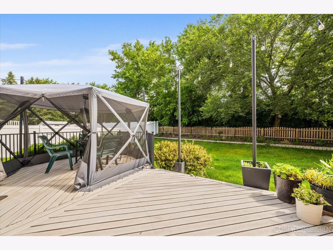
Room Specifics
Total Bedrooms: 4
Bedrooms Above Ground: 4
Bedrooms Below Ground: 0
Dimensions: —
Floor Type: —
Dimensions: —
Floor Type: —
Dimensions: —
Floor Type: —
Full Bathrooms: 4
Bathroom Amenities: Separate Shower,Double Sink
Bathroom in Basement: 1
Rooms: —
Basement Description: —
Other Specifics
| 3 | |
| — | |
| — | |
| — | |
| — | |
| 75 X 120 | |
| Unfinished | |
| — | |
| — | |
| — | |
| Not in DB | |
| — | |
| — | |
| — | |
| — |
Tax History
| Year | Property Taxes |
|---|---|
| 2008 | $8,876 |
| 2025 | $10,934 |
Contact Agent
Nearby Similar Homes
Nearby Sold Comparables
Contact Agent
Listing Provided By
Baird & Warner

