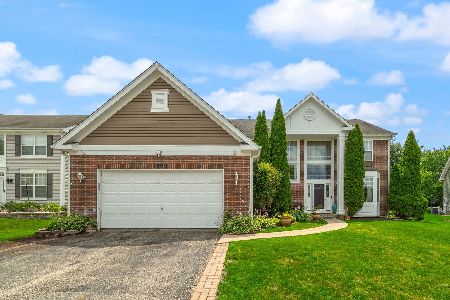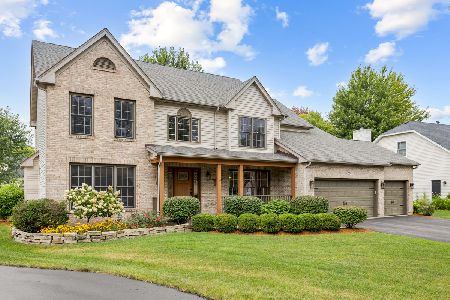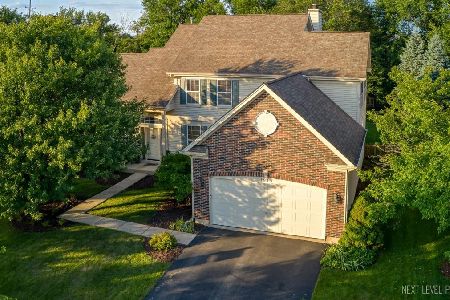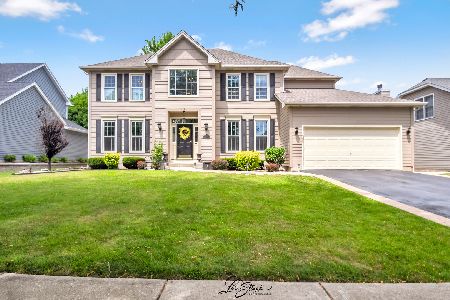2909 Savannah Drive, Aurora, Illinois 60502
$430,000
|
For Sale
|
|
| Status: | Active |
| Sqft: | 2,264 |
| Cost/Sqft: | $190 |
| Beds: | 4 |
| Baths: | 3 |
| Year Built: | 1998 |
| Property Taxes: | $10,846 |
| Days On Market: | 14 |
| Lot Size: | 0,24 |
Description
Batavia schools! White kitchen cabinetry. 4 bedrooms, 1st floor laundry, formal living & dining room. 2 car garage with extra space, partially finished basement. Popular sun-drenched Lakota model. Rare, fully excavated basement. Enjoy every season, thru the abundance of windows. Foyer, coat closet, ceramic tile. 1st floor laundry, cabinets, double sink, door to garage. Dramatic vaulted ceiling in family room, open to kitchen. Kitchen with island, stainless steel appliances, pantry closet. Primary suite is huge with generous walk in closet, large enough for a king size bed, vaulted ceiling. Primary bath with double sink, step in shower, soaker tub. 2nd bedrooms with large closets. They share the neutral, full hall bath, tub/shower. Basement is tastefully finished with a bedroom (egress window), or suitable for an office and recreation room. Storage galore in the giant unfinished portion. Enjoy the backyard deck, swing set stays. Updates: '23 oven, microwave, '22 furnace, air conditioning, '21 H20. Flat, usable, private yard-no backyard neighbor in sight. Fidler Park is steps away or use the walking trail around the pond, picnic in the park under the Gazebo. Located close to I-88, shopping, restaurants, Outlet mall.
Property Specifics
| Single Family | |
| — | |
| — | |
| 1998 | |
| — | |
| LAKOTA | |
| No | |
| 0.24 |
| Kane | |
| Savannah | |
| 171 / Annual | |
| — | |
| — | |
| — | |
| 12454216 | |
| 1236377002 |
Nearby Schools
| NAME: | DISTRICT: | DISTANCE: | |
|---|---|---|---|
|
Grade School
Louise White Elementary School |
101 | — | |
|
Middle School
Sam Rotolo Middle School Of Bat |
101 | Not in DB | |
|
High School
Batavia Sr High School |
101 | Not in DB | |
Property History
| DATE: | EVENT: | PRICE: | SOURCE: |
|---|---|---|---|
| 26 May, 2015 | Sold | $268,000 | MRED MLS |
| 13 Apr, 2015 | Under contract | $275,000 | MRED MLS |
| 3 Apr, 2015 | Listed for sale | $275,000 | MRED MLS |
| 27 Jul, 2019 | Sold | $301,900 | MRED MLS |
| 19 Jul, 2019 | Under contract | $299,900 | MRED MLS |
| — | Last price change | $310,000 | MRED MLS |
| 15 Apr, 2019 | Listed for sale | $329,900 | MRED MLS |
| 24 Aug, 2025 | Listed for sale | $430,000 | MRED MLS |
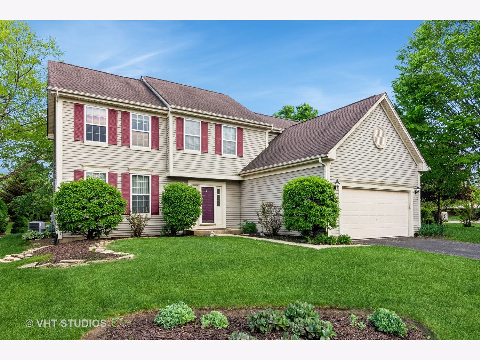
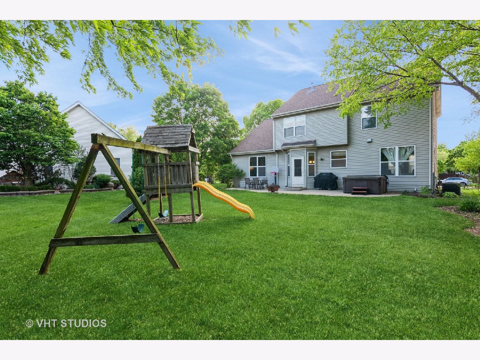
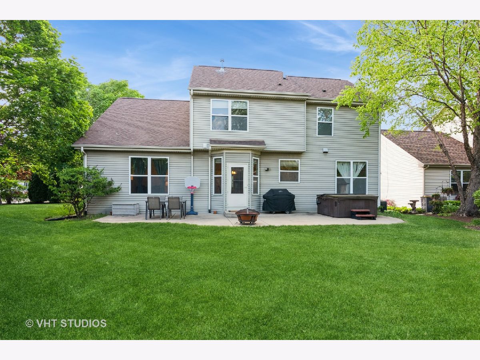
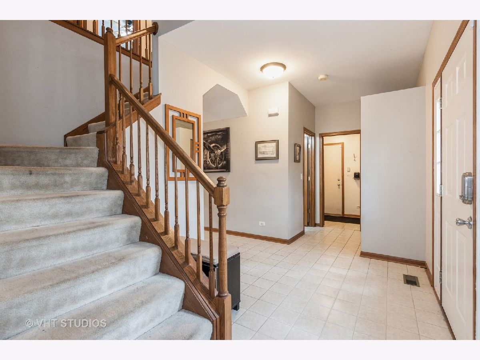
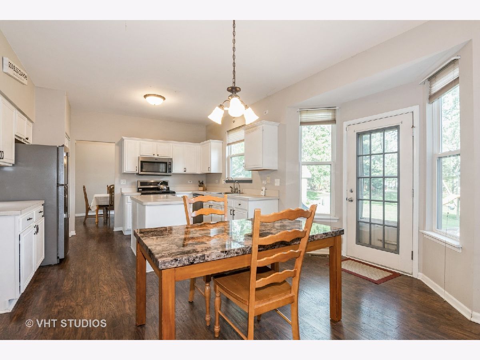
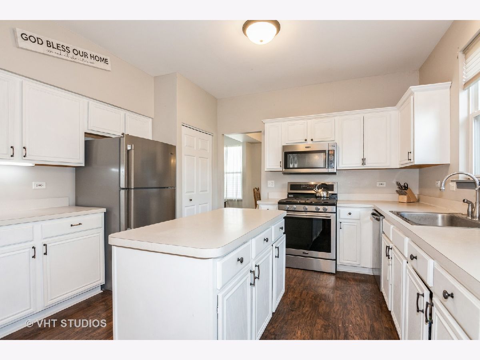
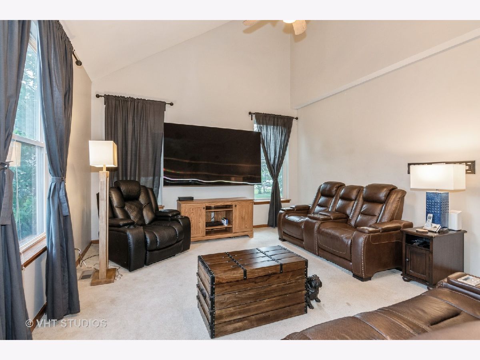
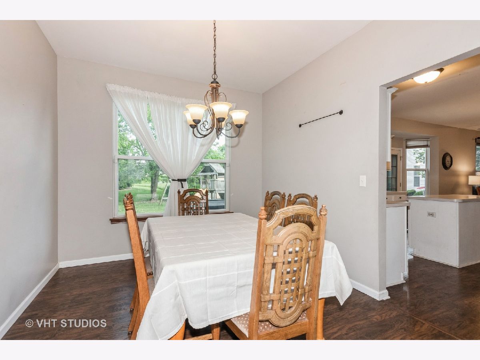
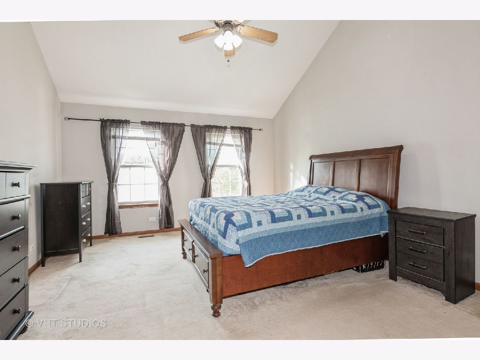
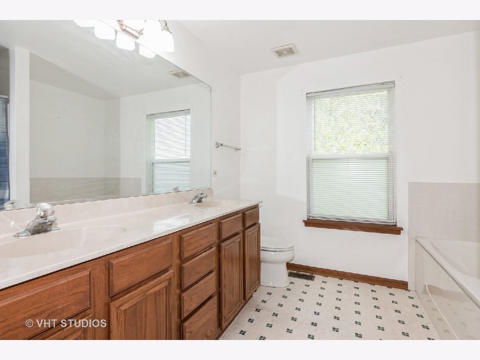
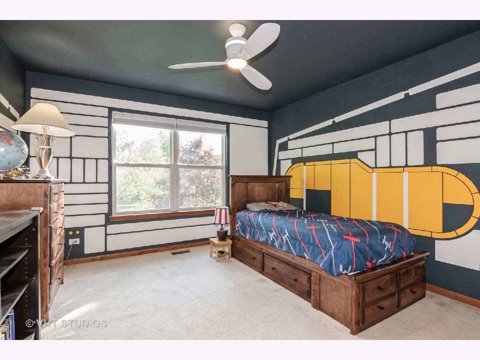
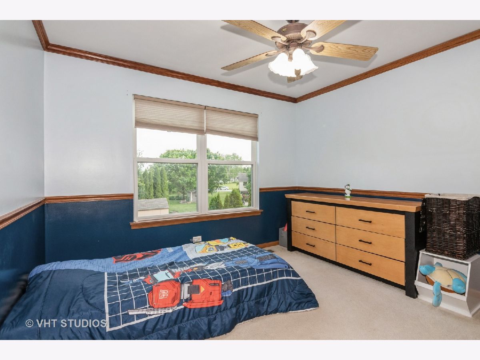
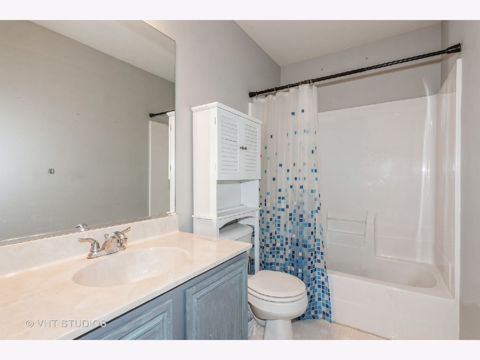
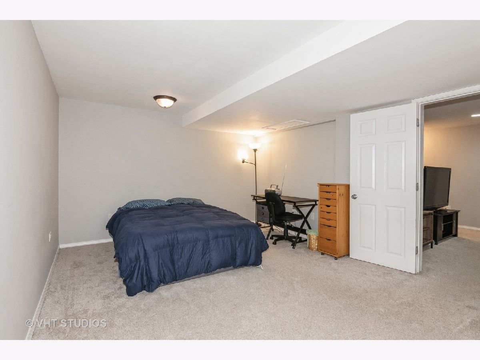
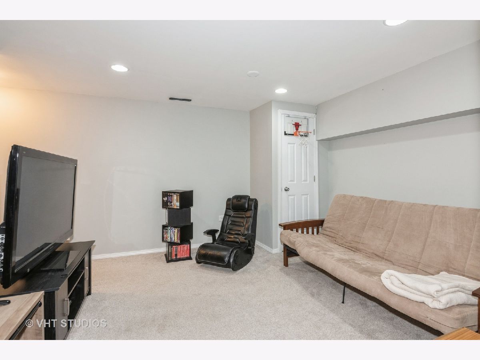
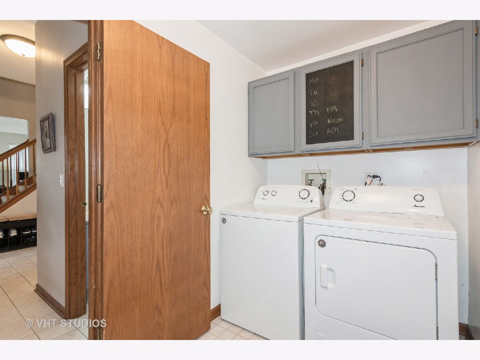
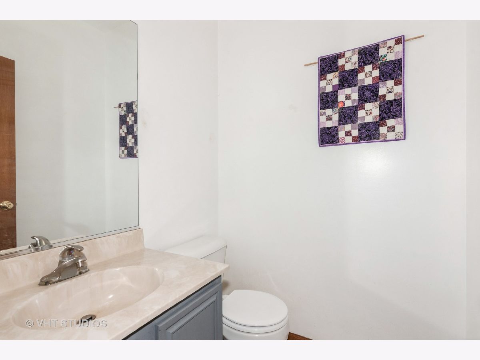
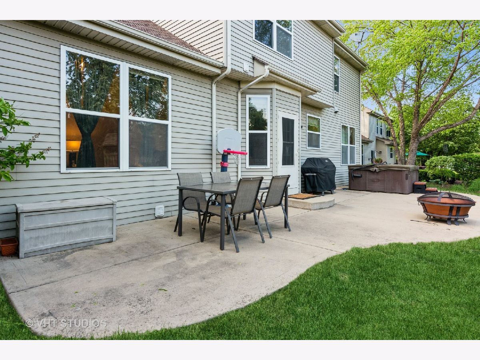
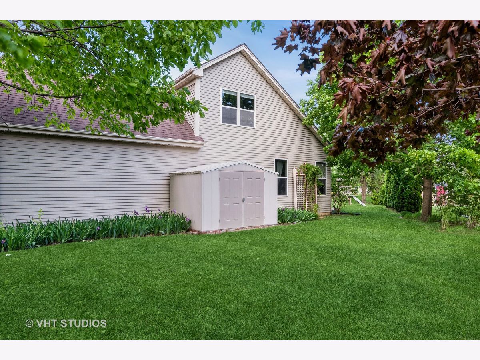
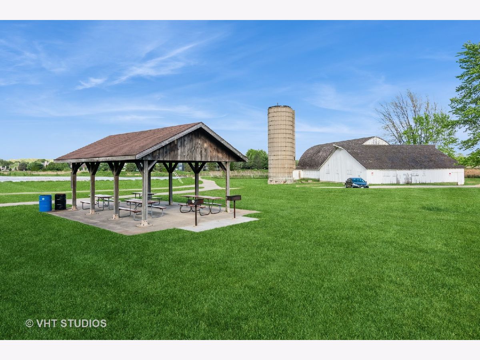
Room Specifics
Total Bedrooms: 5
Bedrooms Above Ground: 4
Bedrooms Below Ground: 1
Dimensions: —
Floor Type: —
Dimensions: —
Floor Type: —
Dimensions: —
Floor Type: —
Dimensions: —
Floor Type: —
Full Bathrooms: 3
Bathroom Amenities: Separate Shower,Soaking Tub
Bathroom in Basement: 0
Rooms: —
Basement Description: —
Other Specifics
| 2.5 | |
| — | |
| — | |
| — | |
| — | |
| 30.49 X 153.93 X 73.45 X 4 | |
| — | |
| — | |
| — | |
| — | |
| Not in DB | |
| — | |
| — | |
| — | |
| — |
Tax History
| Year | Property Taxes |
|---|---|
| 2015 | $8,800 |
| 2019 | $9,088 |
| 2025 | $10,846 |
Contact Agent
Nearby Similar Homes
Nearby Sold Comparables
Contact Agent
Listing Provided By
Baird & Warner Fox Valley - Geneva

