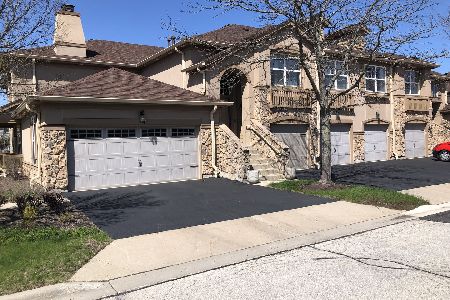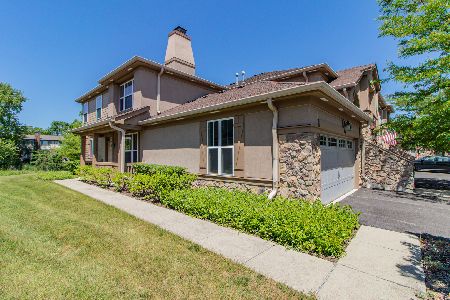1944 Crenshaw Circle, Vernon Hills, Illinois 60061
$344,100
|
Sold
|
|
| Status: | Closed |
| Sqft: | 2,274 |
| Cost/Sqft: | $153 |
| Beds: | 3 |
| Baths: | 2 |
| Year Built: | 2004 |
| Property Taxes: | $9,874 |
| Days On Market: | 2651 |
| Lot Size: | 0,00 |
Description
STUNNING Brighton model town home in sought after Bayhill Subdivision in Gregg's Landing. UPGRADES galore! Just move right in and enjoy! Freshly painted in today's HOTTEST hues. GORGEOUS kitchen with 42" cherry cabinets, Stainless Steel Appliances, NEW tile backsplash, double ovens, granite countertop, center island and FANTASTIC exterior views. Enjoy your morning coffee on lovely balcony. HUGE living room boats loads of natural light, tray ceilings, GLEAMING wood laminate floors and plantation shutters. WOW! BEAUTIFUL Master Suite with volume ceilings, HUGE WIC & FAB master bath with dbl vanity, jacuzzi tub and separate shower. 2 additional spacious bedrooms, laundry room and full bath complete the main level. Just minutes from shopping, restaurants and more. Enjoy everything Gregg's Landing has to offer including Golfing and Parks. See Virtual Tour for more photos and interactive floor plan.
Property Specifics
| Condos/Townhomes | |
| 1 | |
| — | |
| 2004 | |
| None | |
| BRIGHTON | |
| Yes | |
| — |
| Lake | |
| Bayhill | |
| 242 / Monthly | |
| Insurance,Exterior Maintenance,Lawn Care,Scavenger,Snow Removal | |
| Public | |
| Public Sewer | |
| 10118741 | |
| 11281080840000 |
Nearby Schools
| NAME: | DISTRICT: | DISTANCE: | |
|---|---|---|---|
|
Grade School
Hawthorn Elementary School (sout |
73 | — | |
|
Middle School
Hawthorn Middle School South |
73 | Not in DB | |
|
High School
Vernon Hills High School |
128 | Not in DB | |
Property History
| DATE: | EVENT: | PRICE: | SOURCE: |
|---|---|---|---|
| 13 Dec, 2018 | Sold | $344,100 | MRED MLS |
| 6 Nov, 2018 | Under contract | $349,000 | MRED MLS |
| 22 Oct, 2018 | Listed for sale | $349,000 | MRED MLS |
Room Specifics
Total Bedrooms: 3
Bedrooms Above Ground: 3
Bedrooms Below Ground: 0
Dimensions: —
Floor Type: Wood Laminate
Dimensions: —
Floor Type: Carpet
Full Bathrooms: 2
Bathroom Amenities: —
Bathroom in Basement: 0
Rooms: Foyer,Walk In Closet,Balcony/Porch/Lanai
Basement Description: None
Other Specifics
| 2 | |
| Concrete Perimeter | |
| Asphalt | |
| Balcony | |
| Landscaped,Pond(s),Water View | |
| COMMON | |
| — | |
| Full | |
| Vaulted/Cathedral Ceilings | |
| Double Oven, Microwave, Dishwasher, Refrigerator, Washer, Dryer, Disposal, Stainless Steel Appliance(s) | |
| Not in DB | |
| — | |
| — | |
| — | |
| — |
Tax History
| Year | Property Taxes |
|---|---|
| 2018 | $9,874 |
Contact Agent
Nearby Sold Comparables
Contact Agent
Listing Provided By
Keller Williams North Shore West





