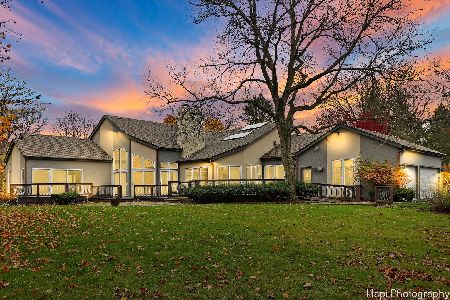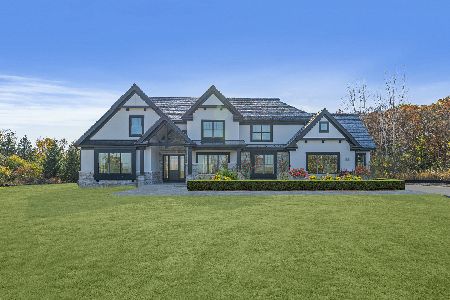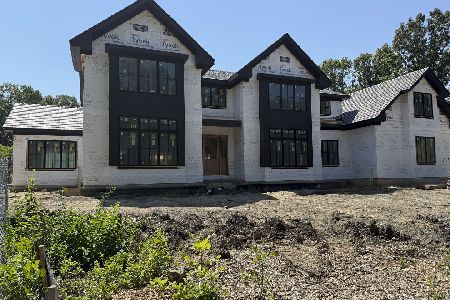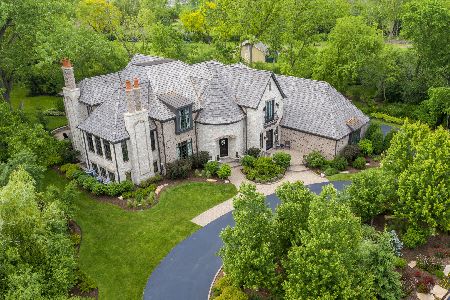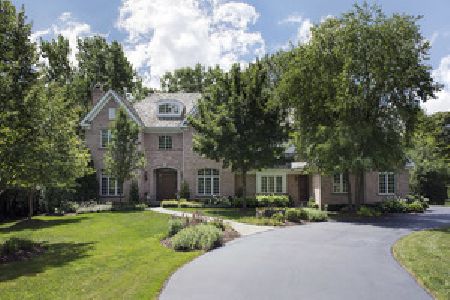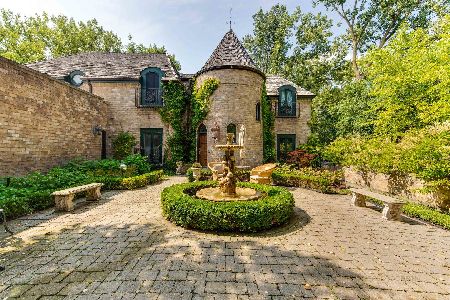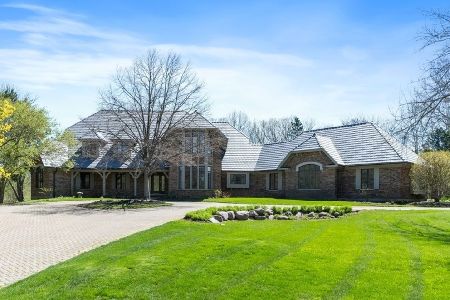11 Lakewood Drive, Bannockburn, Illinois 60015
$940,000
|
Sold
|
|
| Status: | Closed |
| Sqft: | 4,039 |
| Cost/Sqft: | $247 |
| Beds: | 4 |
| Baths: | 4 |
| Year Built: | 1986 |
| Property Taxes: | $21,741 |
| Days On Market: | 4538 |
| Lot Size: | 0,00 |
Description
OUTSTANDING CUSTOM RANCH ON 2+LUSH ACRES, TRANQUIL POND.HIGH END AMENITIES AND MANY UPGRADES IN 2013.VAULTED CEILINGS, WALLS OF WINDOWS,HUGE KITCHEN W/ LIMESTONE FIREPLACE, 2 GRANITE TOP ISLANDS, 3 OVENS, 2 DISHWASHERS, 6 BURNER COOKTOP, LARGE EATING AREA WITH GORGEOUS VIEWS, ELEGANT MASTER W/LARGE MASTER BATH, GREAT BASEMENT W/5TH BED, FULL BATH, WINE CELLAR, UNDERGROUND SPRINKLERS, ROOF 2013, FULL HOUSE GENERATOR.
Property Specifics
| Single Family | |
| — | |
| Ranch | |
| 1986 | |
| Full | |
| RANCH | |
| No | |
| — |
| Lake | |
| — | |
| 0 / Not Applicable | |
| None | |
| Public | |
| Public Sewer | |
| 08395605 | |
| 16183030210000 |
Nearby Schools
| NAME: | DISTRICT: | DISTANCE: | |
|---|---|---|---|
|
Grade School
Bannockburn Elementary School |
106 | — | |
|
Middle School
Bannockburn Elementary School |
106 | Not in DB | |
|
High School
Deerfield High School |
113 | Not in DB | |
Property History
| DATE: | EVENT: | PRICE: | SOURCE: |
|---|---|---|---|
| 30 Dec, 2013 | Sold | $940,000 | MRED MLS |
| 24 Oct, 2013 | Under contract | $998,000 | MRED MLS |
| — | Last price change | $1,025,000 | MRED MLS |
| 16 Jul, 2013 | Listed for sale | $1,025,000 | MRED MLS |
| 28 Sep, 2023 | Sold | $1,245,000 | MRED MLS |
| 11 Aug, 2023 | Under contract | $1,245,000 | MRED MLS |
| — | Last price change | $1,295,000 | MRED MLS |
| 16 May, 2023 | Listed for sale | $1,295,000 | MRED MLS |
| — | Last price change | $2,300,000 | MRED MLS |
| 21 Apr, 2025 | Listed for sale | $2,300,000 | MRED MLS |
Room Specifics
Total Bedrooms: 5
Bedrooms Above Ground: 4
Bedrooms Below Ground: 1
Dimensions: —
Floor Type: Carpet
Dimensions: —
Floor Type: Carpet
Dimensions: —
Floor Type: Carpet
Dimensions: —
Floor Type: —
Full Bathrooms: 4
Bathroom Amenities: Whirlpool,Separate Shower,Steam Shower,Double Sink,Bidet
Bathroom in Basement: 1
Rooms: Foyer,Office,Recreation Room,Bedroom 5
Basement Description: Finished
Other Specifics
| 3 | |
| Concrete Perimeter | |
| Asphalt | |
| Deck, Storms/Screens | |
| Nature Preserve Adjacent,Lake Front,Landscaped,Water View | |
| 159X550X160X550 | |
| Full | |
| Full | |
| Vaulted/Cathedral Ceilings, Skylight(s), Hardwood Floors, First Floor Laundry | |
| Double Oven, Dishwasher, Refrigerator, High End Refrigerator, Disposal, Trash Compactor | |
| Not in DB | |
| — | |
| — | |
| — | |
| Double Sided |
Tax History
| Year | Property Taxes |
|---|---|
| 2013 | $21,741 |
| 2023 | $21,224 |
| — | $23,742 |
Contact Agent
Nearby Similar Homes
Nearby Sold Comparables
Contact Agent
Listing Provided By
Coldwell Banker Residential

