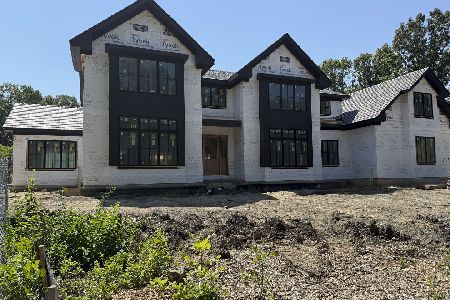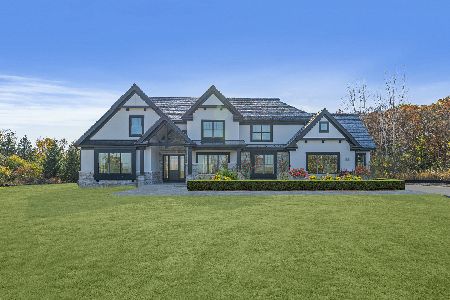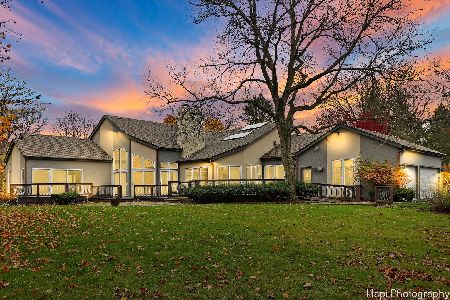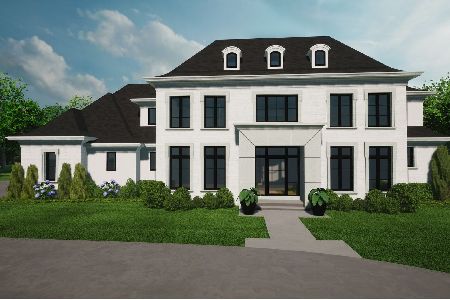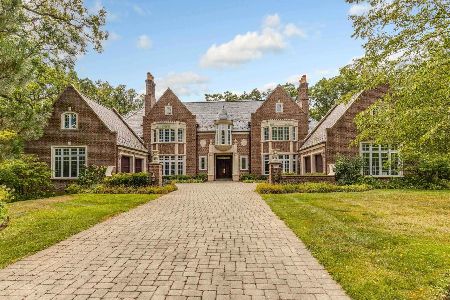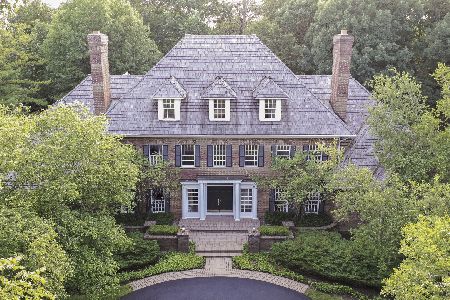1975 Windridge Drive, Lake Forest, Illinois 60045
$1,585,000
|
Sold
|
|
| Status: | Closed |
| Sqft: | 6,712 |
| Cost/Sqft: | $268 |
| Beds: | 5 |
| Baths: | 5 |
| Year Built: | 1990 |
| Property Taxes: | $28,629 |
| Days On Market: | 5199 |
| Lot Size: | 1,26 |
Description
Clearly one of the most elegant homes in town! Top Quality materials used such as; marble, custom moldings & millwork. Detailed throughout. Gorgeous yard! Dream master suite with Fireplace. 4 Fireplaces total. Massive finished basement-very tasteful! Delightful marble foyer with floating staircase. Stunning library. Amazing formal dining room. 1.26 acres. Spacious kitchen with an abundance of cabinets. WOW!
Property Specifics
| Single Family | |
| — | |
| French Provincial | |
| 1990 | |
| Full | |
| FRENCH PROVINCIAL | |
| No | |
| 1.26 |
| Lake | |
| — | |
| 0 / Not Applicable | |
| None | |
| Lake Michigan | |
| Public Sewer | |
| 07931915 | |
| 16181050220000 |
Nearby Schools
| NAME: | DISTRICT: | DISTANCE: | |
|---|---|---|---|
|
Grade School
Everett Elementary School |
67 | — | |
|
Middle School
Deer Path Middle School |
67 | Not in DB | |
|
High School
Lake Forest High School |
115 | Not in DB | |
Property History
| DATE: | EVENT: | PRICE: | SOURCE: |
|---|---|---|---|
| 16 Jul, 2012 | Sold | $1,585,000 | MRED MLS |
| 6 May, 2012 | Under contract | $1,799,999 | MRED MLS |
| — | Last price change | $1,985,000 | MRED MLS |
| 26 Oct, 2011 | Listed for sale | $1,985,000 | MRED MLS |
Room Specifics
Total Bedrooms: 5
Bedrooms Above Ground: 5
Bedrooms Below Ground: 0
Dimensions: —
Floor Type: Hardwood
Dimensions: —
Floor Type: Hardwood
Dimensions: —
Floor Type: Hardwood
Dimensions: —
Floor Type: —
Full Bathrooms: 5
Bathroom Amenities: Whirlpool,Separate Shower,Steam Shower,Double Sink,Full Body Spray Shower
Bathroom in Basement: 0
Rooms: Bedroom 5,Library,Recreation Room,Heated Sun Room
Basement Description: Partially Finished
Other Specifics
| 4 | |
| Concrete Perimeter | |
| Brick,Side Drive | |
| Brick Paver Patio | |
| Cul-De-Sac,Landscaped,Wooded | |
| 161X267X243X287 | |
| Unfinished | |
| Full | |
| Vaulted/Cathedral Ceilings, Bar-Dry, Hardwood Floors, First Floor Bedroom, Second Floor Laundry, First Floor Full Bath | |
| Range, Microwave, Dishwasher, Refrigerator, Washer, Dryer, Disposal | |
| Not in DB | |
| Street Lights, Street Paved | |
| — | |
| — | |
| Gas Log |
Tax History
| Year | Property Taxes |
|---|---|
| 2012 | $28,629 |
Contact Agent
Nearby Similar Homes
Nearby Sold Comparables
Contact Agent
Listing Provided By
Berkshire Hathaway HomeServices KoenigRubloff

