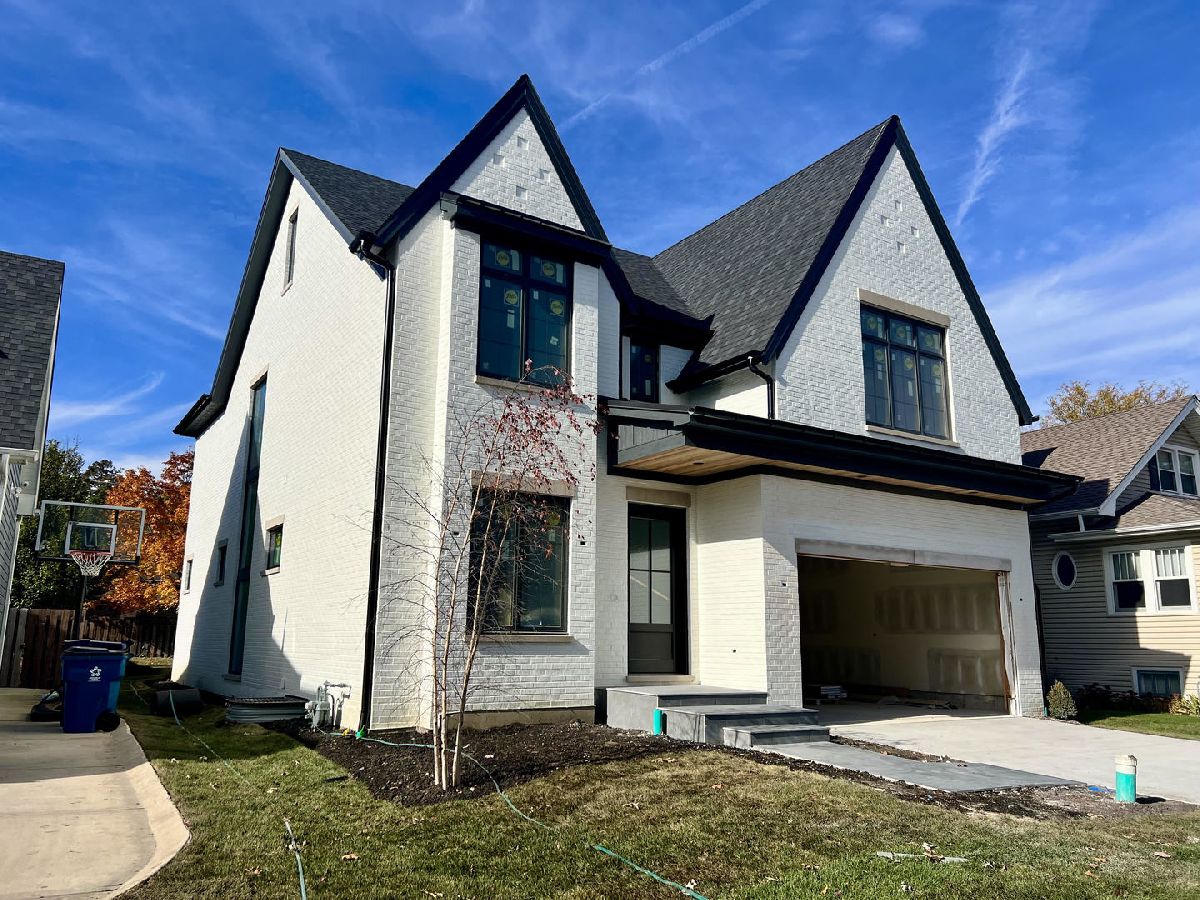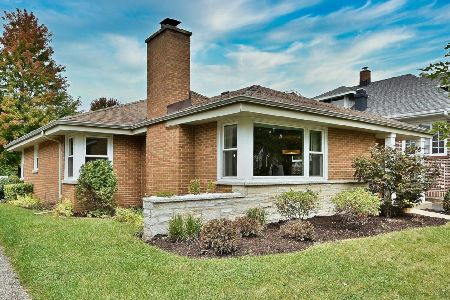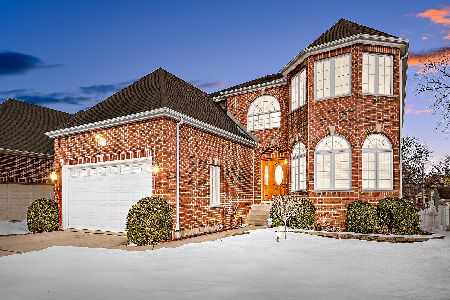196 Walnut Street, Elmhurst, Illinois 60126
$2,150,000
|
For Sale
|
|
| Status: | New |
| Sqft: | 3,702 |
| Cost/Sqft: | $581 |
| Beds: | 4 |
| Baths: | 6 |
| Year Built: | 2025 |
| Property Taxes: | $0 |
| Days On Market: | 2 |
| Lot Size: | 0,00 |
Description
Intown living @ its finest - walk to everything from this premier Elmhurst location! Thoughtfully designed and built in 2025, this residence showcases extraordinary craftsmanship and timeless style. The impressive foyer features floor-to-ceiling millwork and a coffered beadboard ceiling. Throughout the first and second levels, rich quarter-sawn white oak hardwood flooring adds warmth, texture, and continuity to every space. A glass, climate-controlled wine cellar sets an elegant tone. A private office with built-in cabinetry provides the perfect workspace. The arched entry leads to an inviting family room and a chef's kitchen boasting bespoke European cabinetry, a 10'+ island, designer bar, high-end appliances, and a scullery/prep kitchen. The informal dining room offers warmth and character with a vaulted, beamed ceiling - ideal for everyday living or entertaining. A perfectly planned mudroom includes locker-style storage with doors and a convenient homecoming center. The stairwell impresses with natural stone from the lower level to the second floor, opening to a spacious landing. The primary suite features vaulted and beamed ceilings, a handcrafted accent wall, and a spa-inspired bath with dual vanities, makeup counter, and wet room. The boutique-style closet includes hand-built shelving. Four additional bedrooms each feature en suite baths and generous space. The finished lower level offers a large recreation room, bar area, fifth bedroom with full bath, glass-enclosed exercise room, and a future golf simulator area. Outdoor living shines with a two-tier bluestone patio and expansive yard. Walk to and bus from the corner to Hawthorne Grade School, town, train, restaurants, parks, and more. Love Elmhurst - Love Local!
Property Specifics
| Single Family | |
| — | |
| — | |
| 2025 | |
| — | |
| — | |
| No | |
| — |
| — | |
| — | |
| — / Not Applicable | |
| — | |
| — | |
| — | |
| 12512105 | |
| 0602109019 |
Nearby Schools
| NAME: | DISTRICT: | DISTANCE: | |
|---|---|---|---|
|
Grade School
Hawthorne Elementary School |
205 | — | |
|
Middle School
Sandburg Middle School |
205 | Not in DB | |
|
High School
York Community High School |
205 | Not in DB | |
Property History
| DATE: | EVENT: | PRICE: | SOURCE: |
|---|---|---|---|
| 8 Nov, 2024 | Sold | $465,000 | MRED MLS |
| 11 Oct, 2024 | Under contract | $489,000 | MRED MLS |
| — | Last price change | $515,000 | MRED MLS |
| 3 Oct, 2024 | Listed for sale | $515,000 | MRED MLS |
| 5 Nov, 2025 | Listed for sale | $2,150,000 | MRED MLS |

Room Specifics
Total Bedrooms: 5
Bedrooms Above Ground: 4
Bedrooms Below Ground: 1
Dimensions: —
Floor Type: —
Dimensions: —
Floor Type: —
Dimensions: —
Floor Type: —
Dimensions: —
Floor Type: —
Full Bathrooms: 6
Bathroom Amenities: Separate Shower,Double Sink,Soaking Tub
Bathroom in Basement: 1
Rooms: —
Basement Description: —
Other Specifics
| 2 | |
| — | |
| — | |
| — | |
| — | |
| 50 X 150 | |
| — | |
| — | |
| — | |
| — | |
| Not in DB | |
| — | |
| — | |
| — | |
| — |
Tax History
| Year | Property Taxes |
|---|---|
| 2024 | $8,178 |
Contact Agent
Nearby Similar Homes
Nearby Sold Comparables
Contact Agent
Listing Provided By
@properties Christie's International Real Estate











