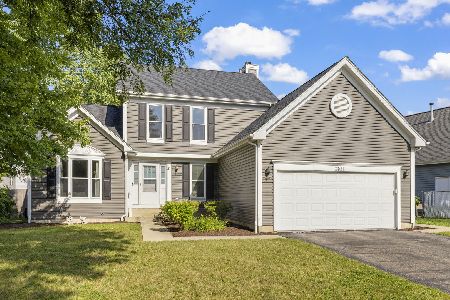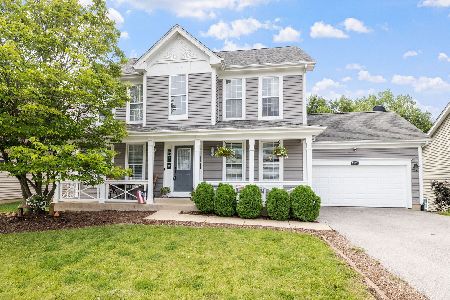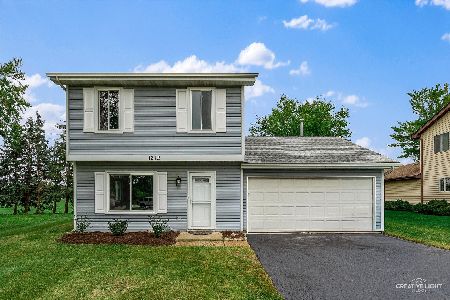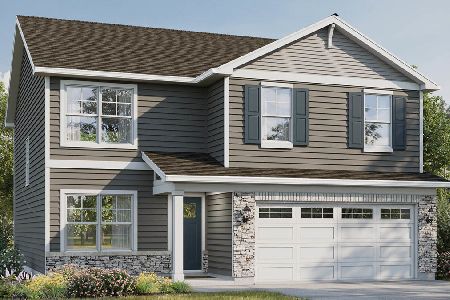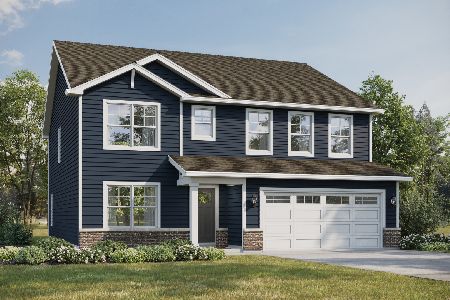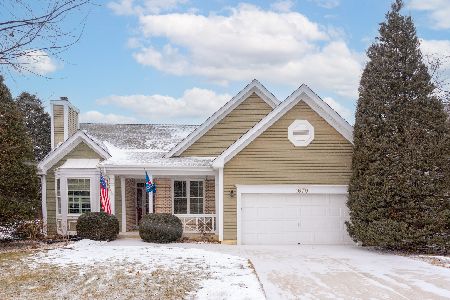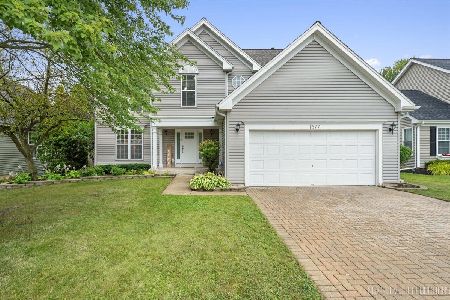1961 Edinburgh Lane, Aurora, Illinois 60504
$379,900
|
For Sale
|
|
| Status: | Contingent |
| Sqft: | 2,061 |
| Cost/Sqft: | $184 |
| Beds: | 4 |
| Baths: | 3 |
| Year Built: | 1993 |
| Property Taxes: | $10,280 |
| Days On Market: | 68 |
| Lot Size: | 0,19 |
Description
Nestled in the desirable Four Pointes subdivision and served by highly sought-after Oswego Schools, this spacious 4-bedroom home is brimming with potential for the buyer who wants to make it their own. The main level offers generous living and dining rooms with fresh carpet installed in July 2025, a sunny eat-in kitchen opening to a 39' x 12' deck overlooking a fenced corner yard, and a dramatic 2-story family room with a gas-start fireplace and charming reading nook. Upstairs, you'll find four large bedrooms, a versatile loft, and a primary suite with vaulted ceilings, a walk-in closet, and private bath. The partially finished basement offers even more possibilities-whether as a theater, game room, or additional living space. Recent exterior updates include a newer tear-off roof, insulated vinyl siding, new gutters and downspouts, and aluminum-wrapped trim for lasting curb appeal. Sold as-is, this home is the perfect opportunity to add your personal style, make updates, and enjoy a fantastic location across from Four Pointes Park.
Property Specifics
| Single Family | |
| — | |
| — | |
| 1993 | |
| — | |
| Sycamore | |
| No | |
| 0.19 |
| Kane | |
| Four Pointes | |
| — / Not Applicable | |
| — | |
| — | |
| — | |
| 12406134 | |
| 1536452010 |
Nearby Schools
| NAME: | DISTRICT: | DISTANCE: | |
|---|---|---|---|
|
Grade School
The Wheatlands Elementary School |
308 | — | |
|
Middle School
Bednarcik Junior High School |
308 | Not in DB | |
|
High School
Oswego East High School |
308 | Not in DB | |
Property History
| DATE: | EVENT: | PRICE: | SOURCE: |
|---|---|---|---|
| 8 Oct, 2025 | Under contract | $379,900 | MRED MLS |
| — | Last price change | $399,900 | MRED MLS |
| 15 Aug, 2025 | Listed for sale | $399,900 | MRED MLS |
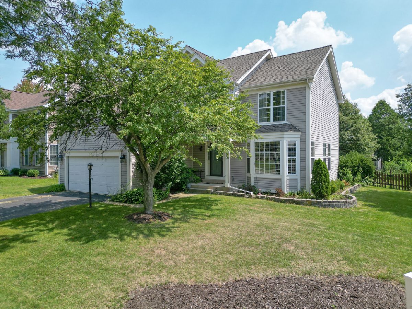
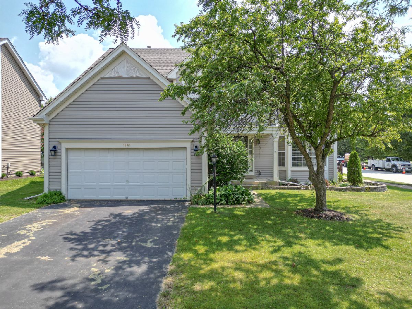
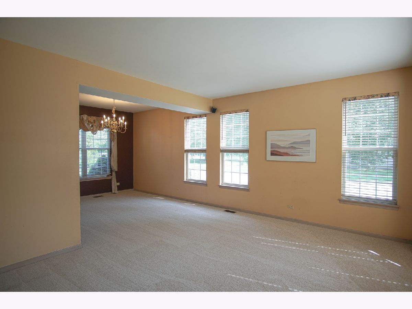
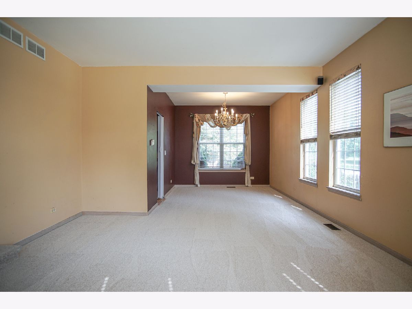
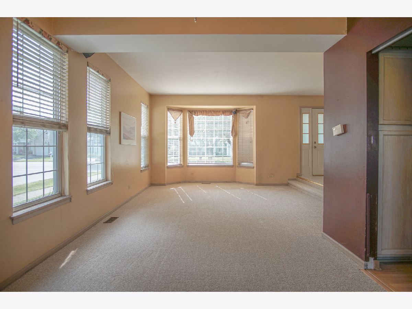
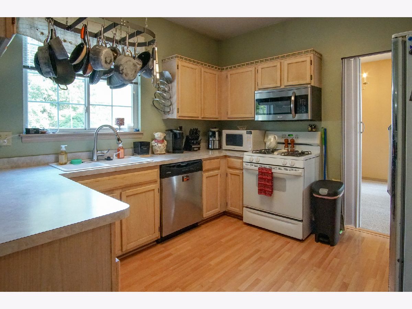
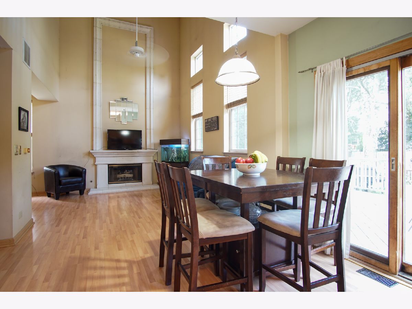
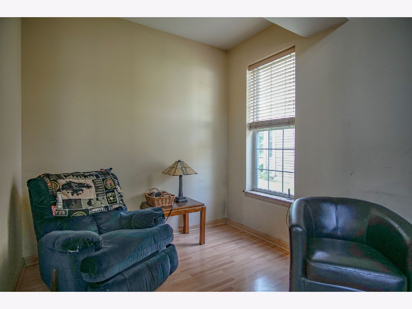
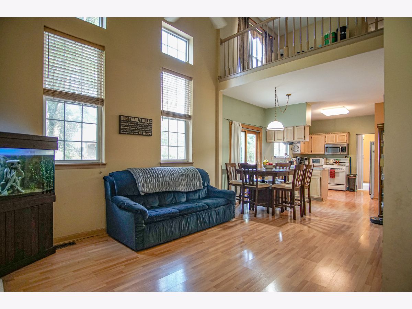
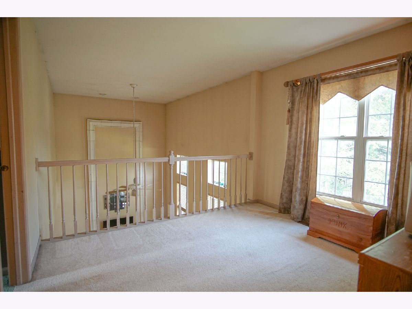
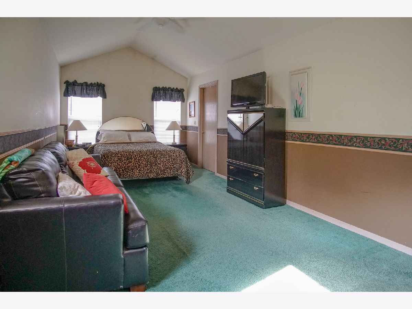
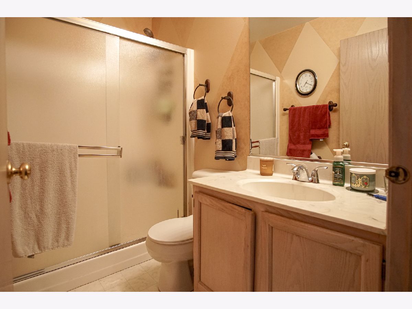
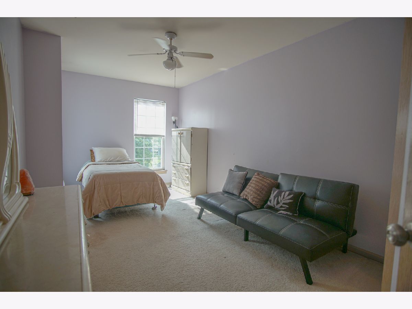
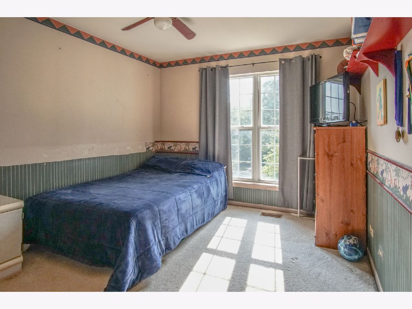
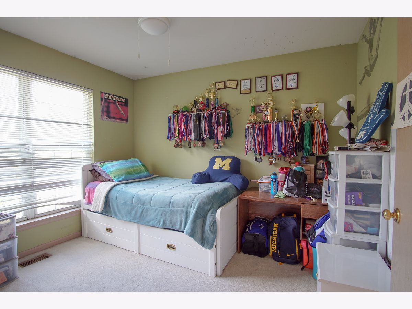
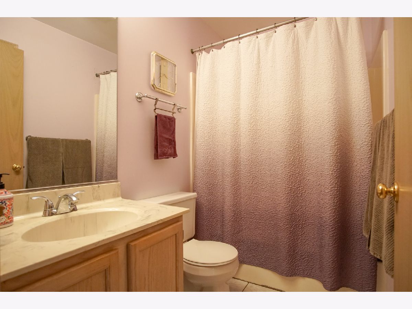
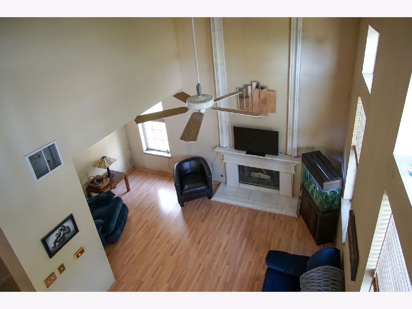
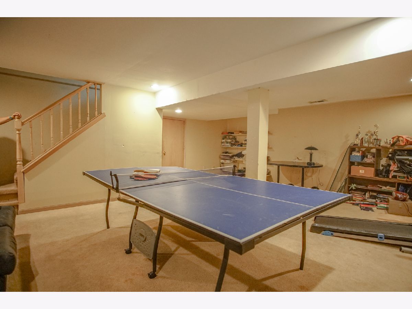
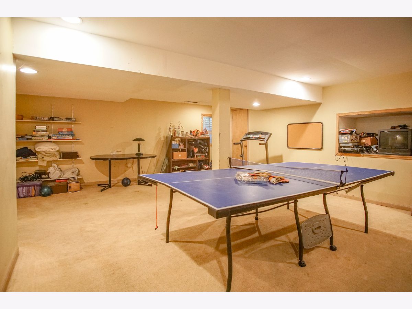
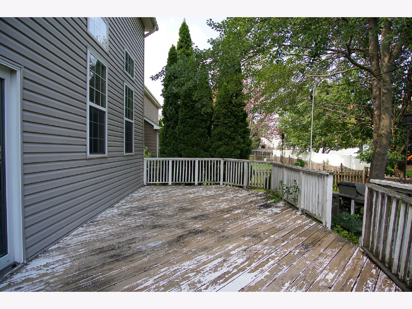
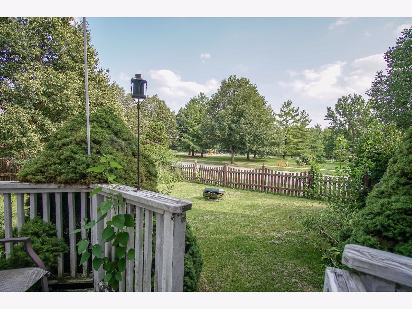
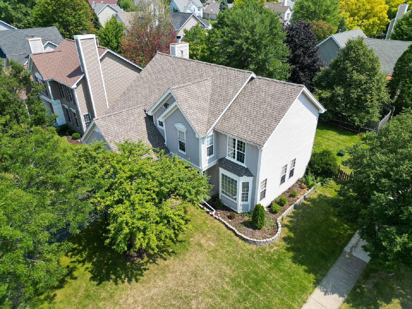
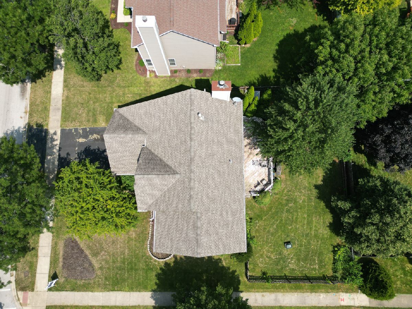
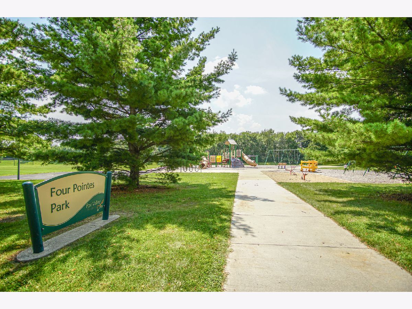
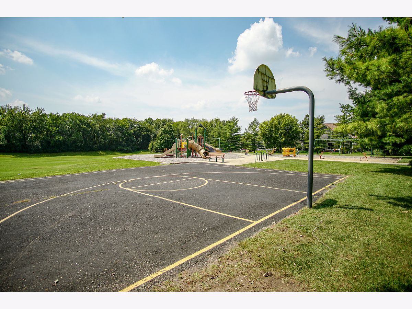
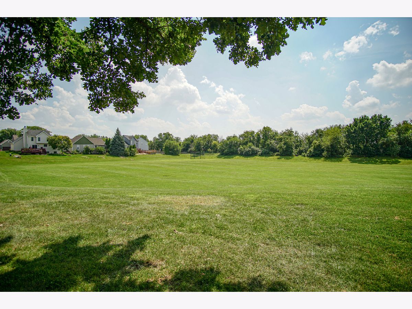
Room Specifics
Total Bedrooms: 4
Bedrooms Above Ground: 4
Bedrooms Below Ground: 0
Dimensions: —
Floor Type: —
Dimensions: —
Floor Type: —
Dimensions: —
Floor Type: —
Full Bathrooms: 3
Bathroom Amenities: —
Bathroom in Basement: 0
Rooms: —
Basement Description: —
Other Specifics
| 2 | |
| — | |
| — | |
| — | |
| — | |
| 75x109 | |
| Unfinished | |
| — | |
| — | |
| — | |
| Not in DB | |
| — | |
| — | |
| — | |
| — |
Tax History
| Year | Property Taxes |
|---|---|
| 2025 | $10,280 |
Contact Agent
Nearby Similar Homes
Nearby Sold Comparables
Contact Agent
Listing Provided By
Coldwell Banker Real Estate Group

