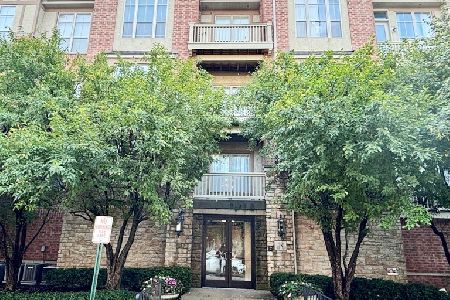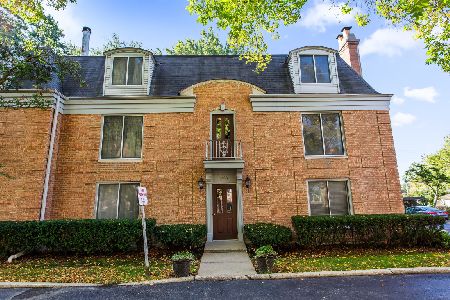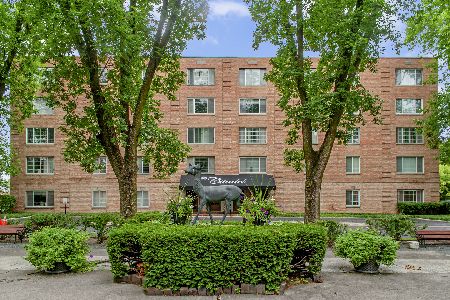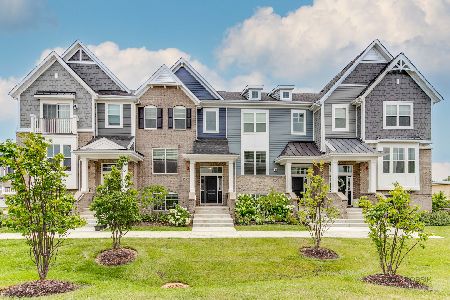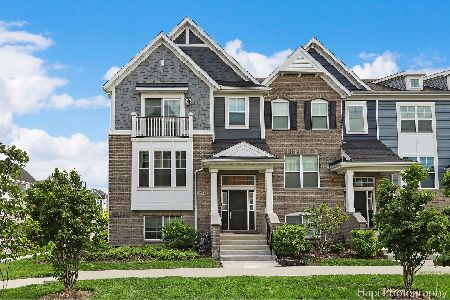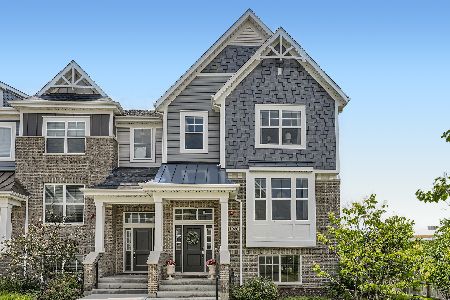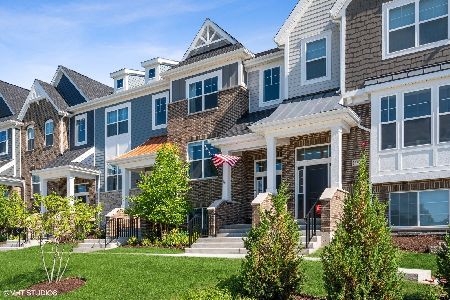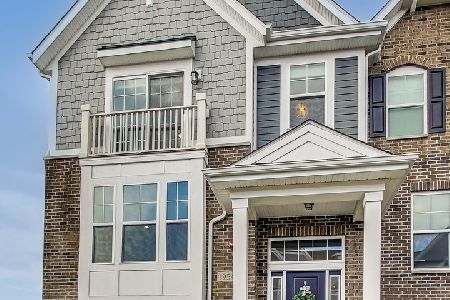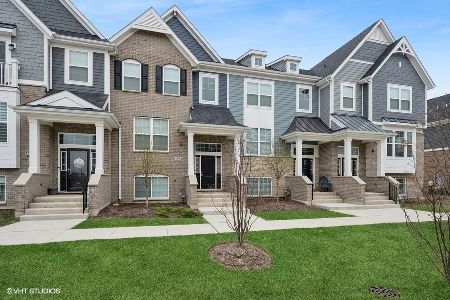1976 Kingsley Circle, Northbrook, Illinois 60062
$565,000
|
For Sale
|
|
| Status: | Contingent |
| Sqft: | 1,813 |
| Cost/Sqft: | $312 |
| Beds: | 2 |
| Baths: | 3 |
| Year Built: | 2020 |
| Property Taxes: | $10,281 |
| Days On Market: | 40 |
| Lot Size: | 0,00 |
Description
Welcome to 1976 Kingsley Cir, a new, beautifully designed townhouse located in much sought after Sterling Place of Northbrook. This terrific and functional floor plan offers 9 foot ceilings in the main living area and 3 levels of functional living spaces. This home is designed with a highly desirable open floor plan featuring a great room adjacent to the generous sized kitchen. The kitchen features a full eating area and sliding glass doors accessing a balcony to enjoy your morning coffee along with the convenience for grilling. The tremendous cabinet space boasts 42 inch cabinets and engineered quartz countertops. The primary bedroom features a luxurious ensuite bathroom with a double sink vanity, offering a personal retreat. The second bedroom is also ensuite created for comfort and privacy. There is a second floor loft area with built in cabinetry. The lower level bonus room is presently being used as an office but could easily be a playroom, family room, music room, art studio or den, the uses are endless! Additional features include a powder room, providing ease for guests, and a washer/dryer for everyday convenience. For peace of mind, the home is equipped with video security and "smart" technology! This home also has electronic shades in the main living areas including the primary suite. This townhouse is more than just a home; it's a lifestyle upgrade. Don't miss the opportunity to make 1976 Kingsley Cr. your new address in Northbrook. Schedule a viewing today to experience all that this exceptional property has to offer.
Property Specifics
| Condos/Townhomes | |
| 3 | |
| — | |
| 2020 | |
| — | |
| BELMONT-1 | |
| No | |
| — |
| Cook | |
| Sterling Place | |
| 150 / Monthly | |
| — | |
| — | |
| — | |
| 12467030 | |
| 04151030130000 |
Nearby Schools
| NAME: | DISTRICT: | DISTANCE: | |
|---|---|---|---|
|
Grade School
Wescott Elementary School |
30 | — | |
|
Middle School
Maple School |
30 | Not in DB | |
|
High School
Glenbrook North High School |
225 | Not in DB | |
Property History
| DATE: | EVENT: | PRICE: | SOURCE: |
|---|---|---|---|
| 19 Sep, 2025 | Under contract | $565,000 | MRED MLS |
| 14 Sep, 2025 | Listed for sale | $565,000 | MRED MLS |
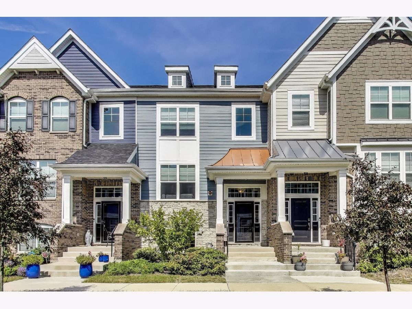
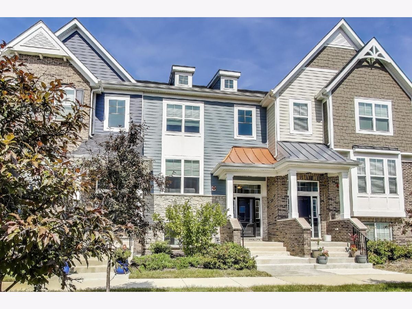
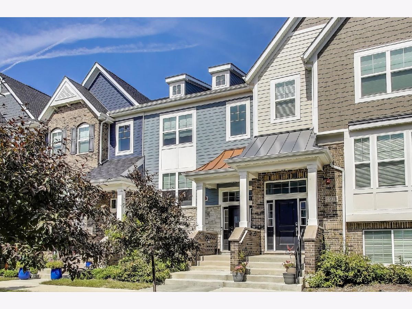
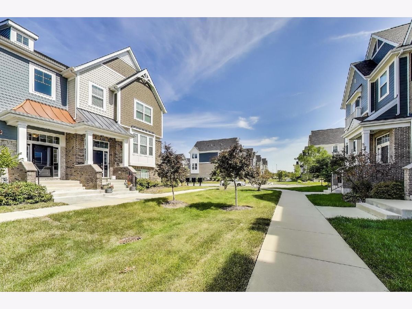
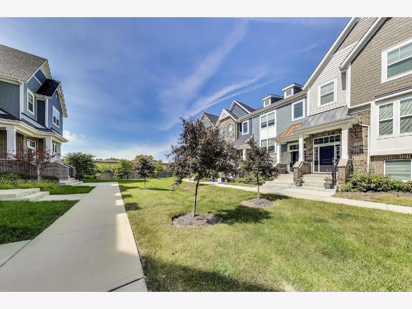
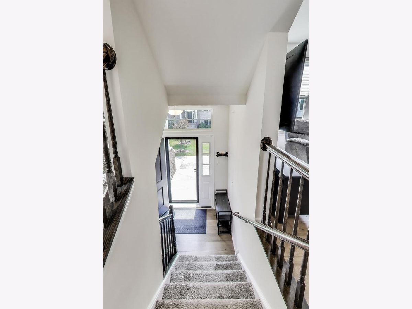
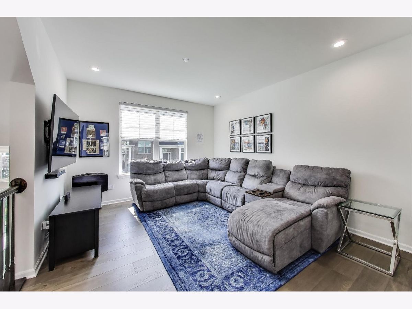
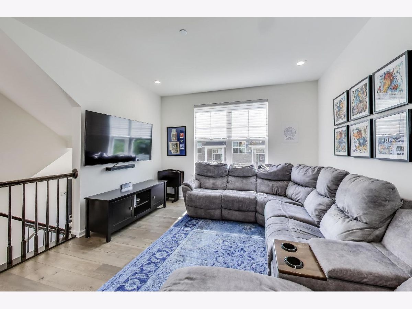
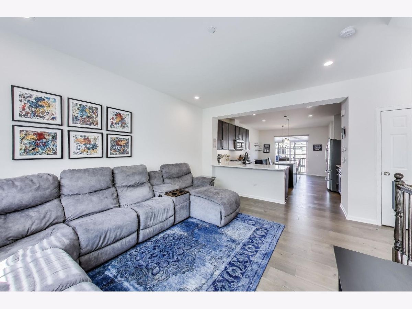
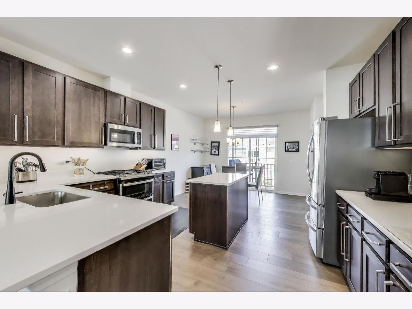
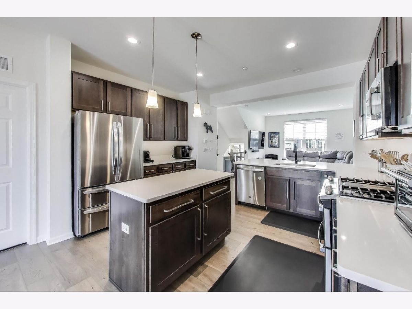
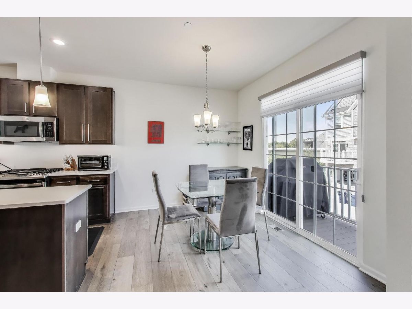
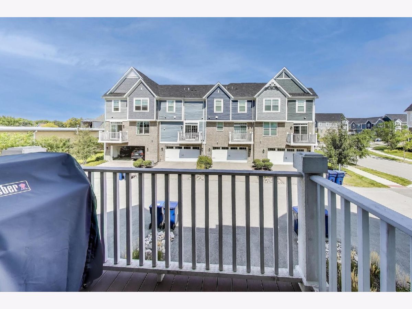
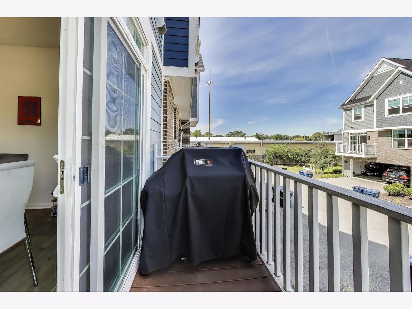
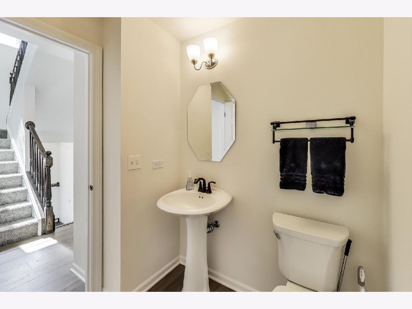
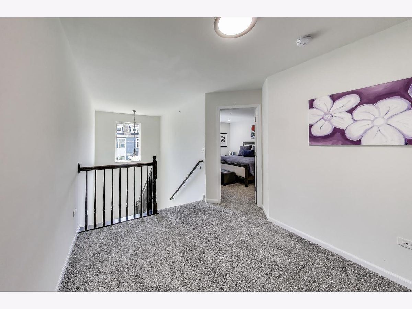
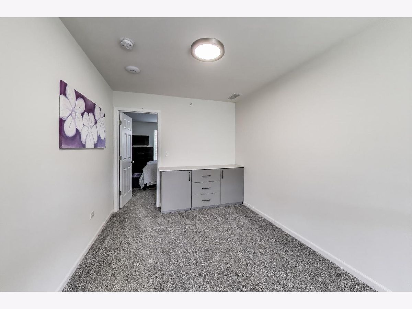
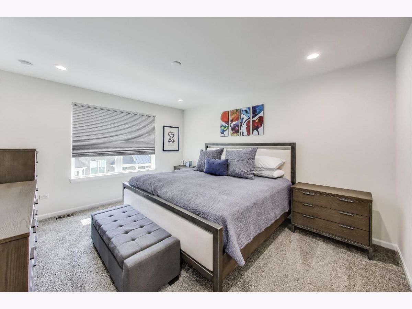
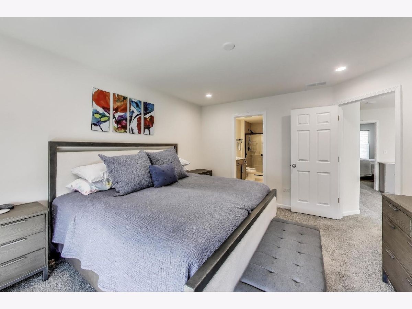
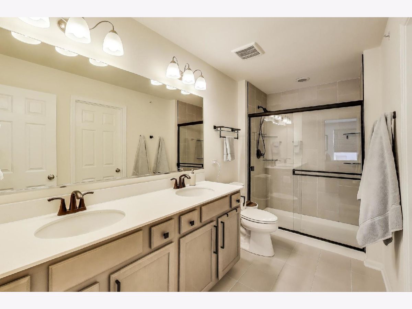
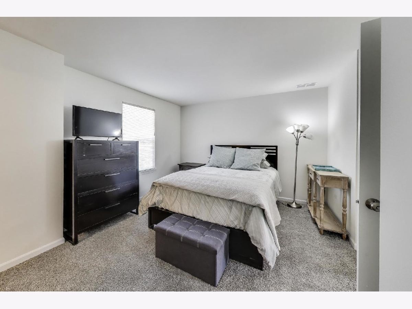
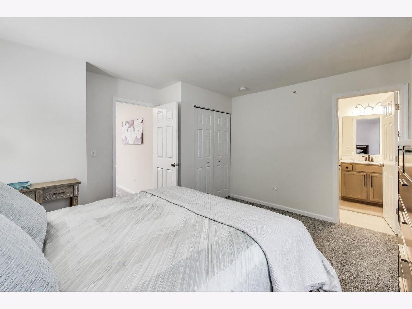
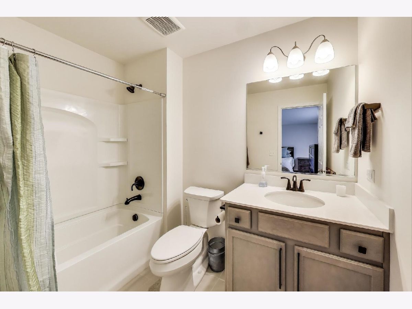
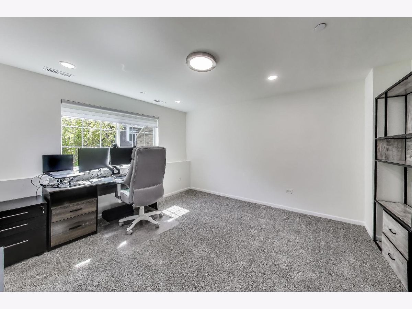
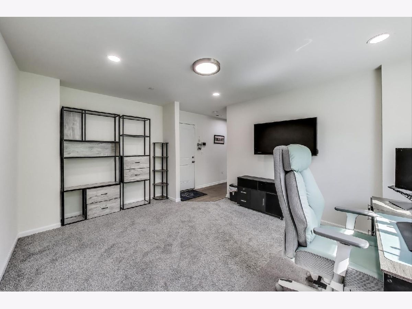
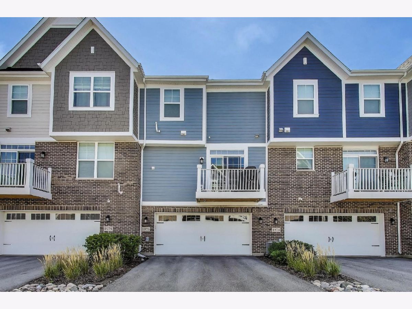
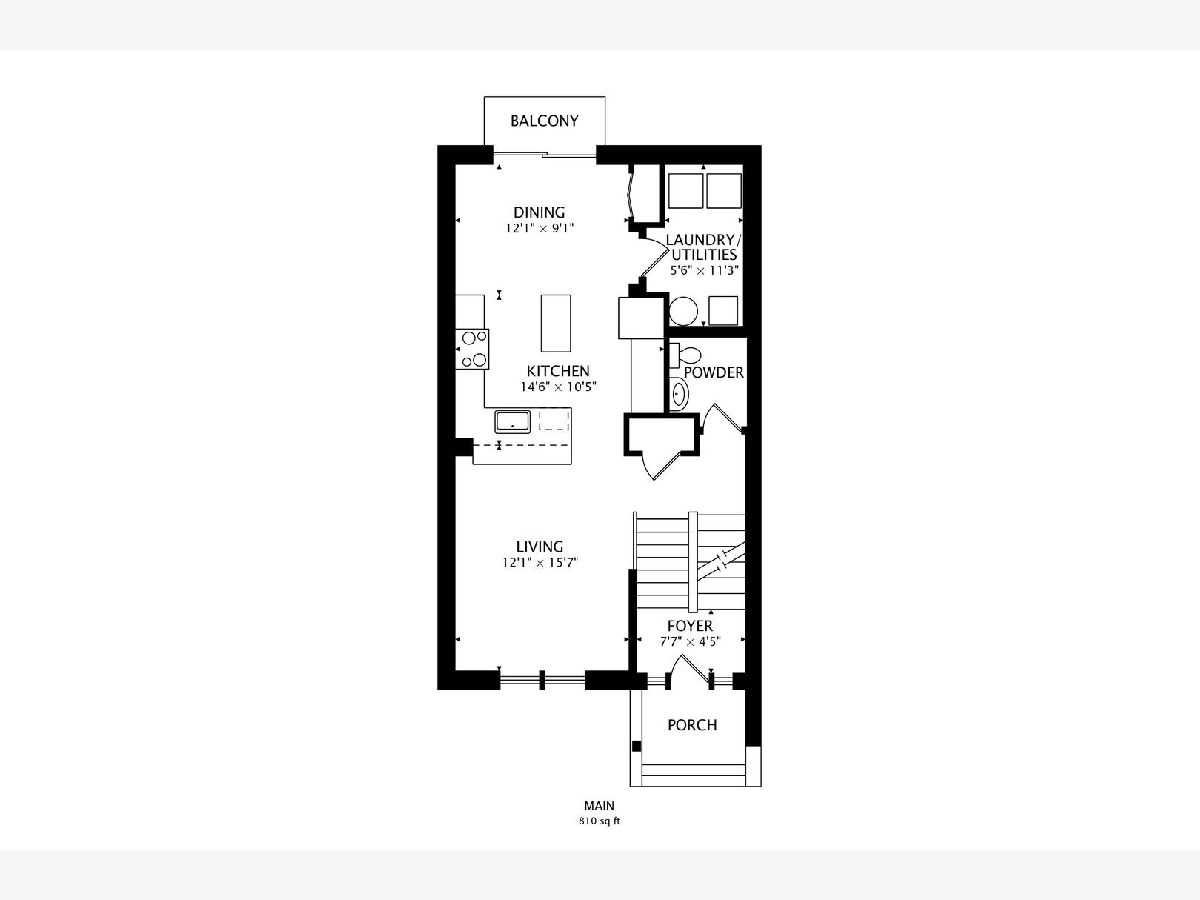
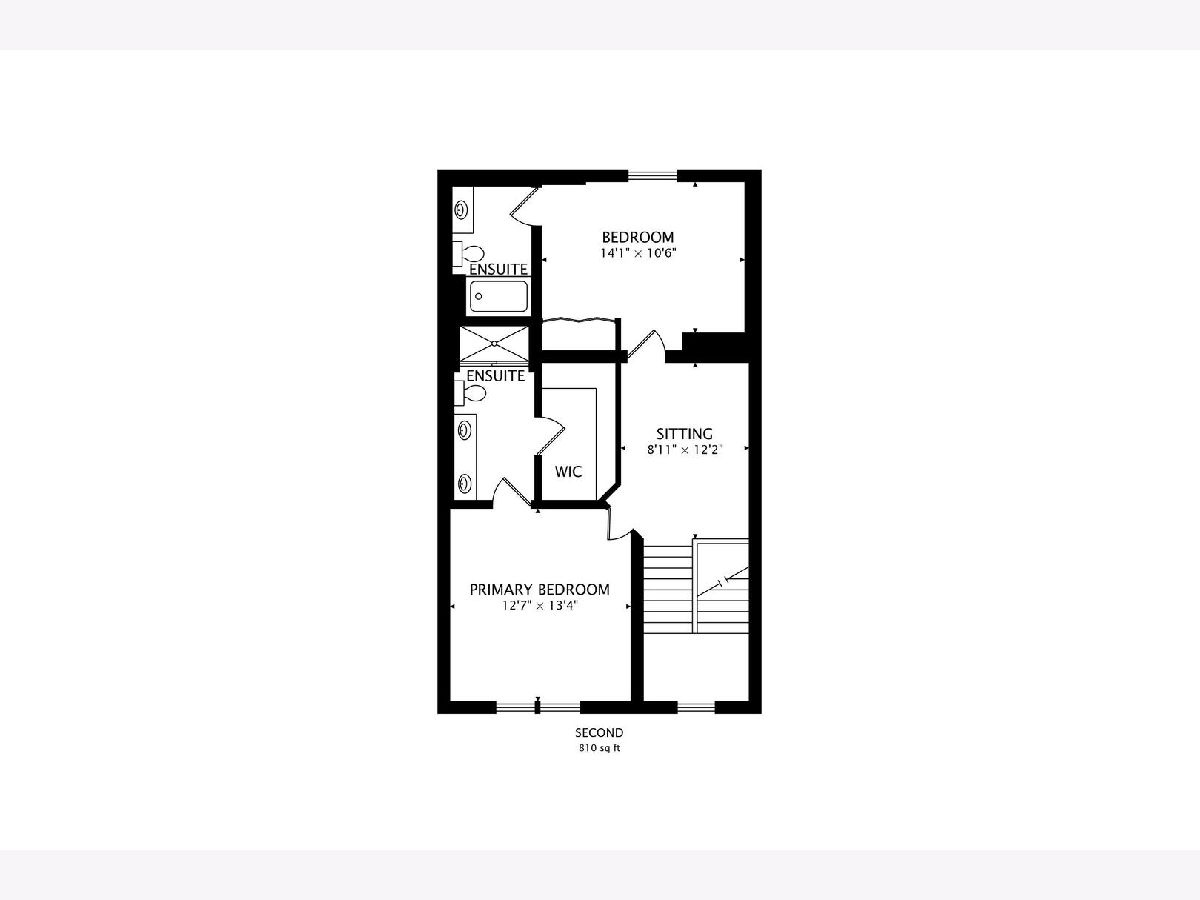
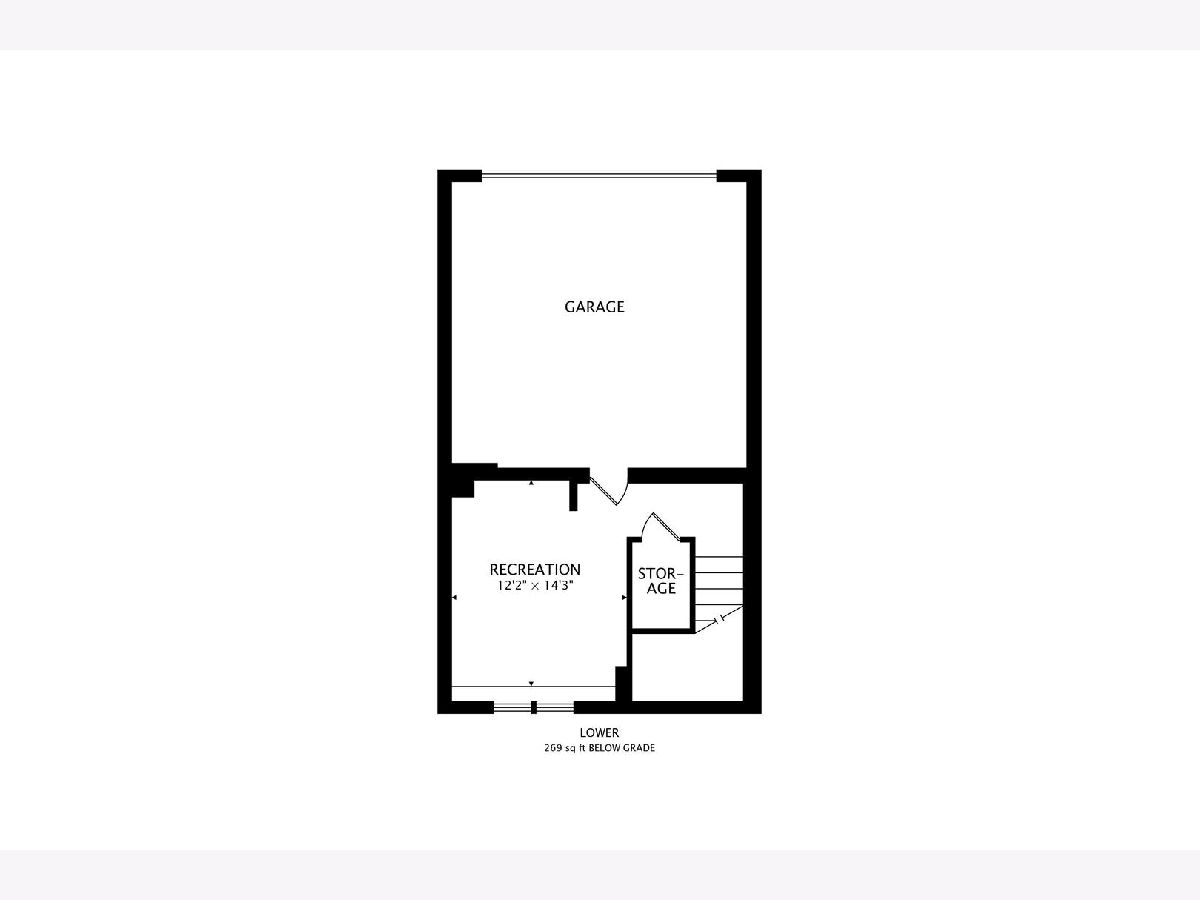
Room Specifics
Total Bedrooms: 2
Bedrooms Above Ground: 2
Bedrooms Below Ground: 0
Dimensions: —
Floor Type: —
Full Bathrooms: 3
Bathroom Amenities: Separate Shower,Double Sink
Bathroom in Basement: 0
Rooms: —
Basement Description: —
Other Specifics
| 2 | |
| — | |
| — | |
| — | |
| — | |
| 21.33X61 | |
| — | |
| — | |
| — | |
| — | |
| Not in DB | |
| — | |
| — | |
| — | |
| — |
Tax History
| Year | Property Taxes |
|---|---|
| 2025 | $10,281 |
Contact Agent
Nearby Similar Homes
Nearby Sold Comparables
Contact Agent
Listing Provided By
Compass

