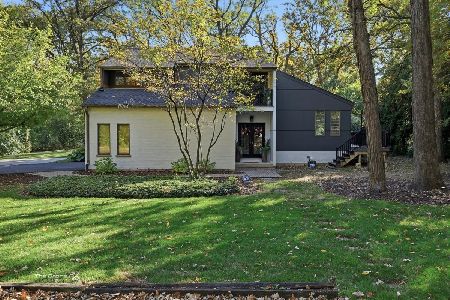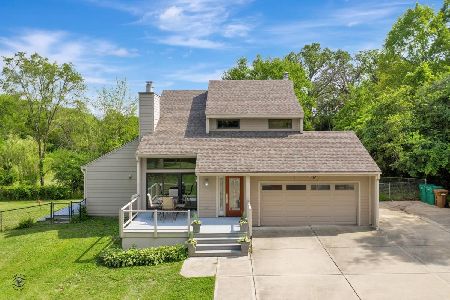1S660 Shaffner Road, Wheaton, Illinois 60189
$480,000
|
Sold
|
|
| Status: | Closed |
| Sqft: | 3,062 |
| Cost/Sqft: | $167 |
| Beds: | 4 |
| Baths: | 3 |
| Year Built: | 1987 |
| Property Taxes: | $13,525 |
| Days On Market: | 2454 |
| Lot Size: | 1,07 |
Description
Enjoy the best of both worlds - Private, quiet, peaceful setting just minutes from all the conveniences. Spacious, well cared for home on a pretty one acre lot in Wheaton, backing to Cantigny Golf. Lovely hardwood floors, woodwork & trim. Gourmet kitchen with double oven, tons of cabinetry, granite counters and large breakfast area. Nine foot ceilings, first floor Study/Office, updated master suite with walk in shower, soaking tub & double vanity.Plenty of storage and large closets. Newer siding, roof (50 year) & skylights. Over 3000 square feet with terrific layout and wonderful condition. Gorgeous quiet lot, three car garage, shed & new driveway. This is the total package at a great value, ready to enjoy!
Property Specifics
| Single Family | |
| — | |
| — | |
| 1987 | |
| Full | |
| — | |
| No | |
| 1.07 |
| Du Page | |
| — | |
| 0 / Not Applicable | |
| None | |
| Private Well | |
| Septic-Private | |
| 10374708 | |
| 0424401017 |
Nearby Schools
| NAME: | DISTRICT: | DISTANCE: | |
|---|---|---|---|
|
Grade School
Currier Elementary School |
33 | — | |
|
Middle School
Leman Middle School |
33 | Not in DB | |
|
High School
Community High School |
94 | Not in DB | |
Property History
| DATE: | EVENT: | PRICE: | SOURCE: |
|---|---|---|---|
| 26 Jun, 2019 | Sold | $480,000 | MRED MLS |
| 1 Jun, 2019 | Under contract | $509,900 | MRED MLS |
| 10 May, 2019 | Listed for sale | $509,900 | MRED MLS |
Room Specifics
Total Bedrooms: 4
Bedrooms Above Ground: 4
Bedrooms Below Ground: 0
Dimensions: —
Floor Type: Carpet
Dimensions: —
Floor Type: Carpet
Dimensions: —
Floor Type: Carpet
Full Bathrooms: 3
Bathroom Amenities: —
Bathroom in Basement: 0
Rooms: Library,Eating Area
Basement Description: Unfinished
Other Specifics
| 3 | |
| Concrete Perimeter | |
| Asphalt | |
| Deck, Porch | |
| — | |
| 150X311 | |
| — | |
| Full | |
| Vaulted/Cathedral Ceilings, Hardwood Floors, First Floor Laundry | |
| Double Oven, Microwave, Dishwasher, High End Refrigerator, Washer, Dryer, Disposal | |
| Not in DB | |
| Street Paved | |
| — | |
| — | |
| Wood Burning, Gas Log |
Tax History
| Year | Property Taxes |
|---|---|
| 2019 | $13,525 |
Contact Agent
Nearby Similar Homes
Nearby Sold Comparables
Contact Agent
Listing Provided By
Berkshire Hathaway HomeServices KoenigRubloff







