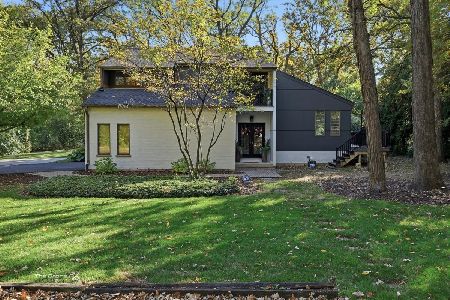1S706 Shaffner Road, Wheaton, Illinois 60189
$455,000
|
Sold
|
|
| Status: | Closed |
| Sqft: | 1,922 |
| Cost/Sqft: | $249 |
| Beds: | 4 |
| Baths: | 4 |
| Year Built: | 1980 |
| Property Taxes: | $10,744 |
| Days On Market: | 2036 |
| Lot Size: | 1,49 |
Description
Take a look at this- Get away from the hustle but don't leave the city life; step into this one-of-a-kind private, peaceful property on over an acre and a half. Surrounded by trees, close to forest preserves, Cantigny golf courses and parks. The two-story living room has full front windows and a two-story fireplace. The open, updated kitchen has cherry cabinets, SS appliances and Granite counter tops. The good sized pantry opens up to the family room with fireplace and double sliding glass doors that look over a wrap around double level deck. Quaint surprise is a first floor master or Inlaw suite. It has a large bedroom, sitting/living area with double sliding glass doors, skylights and a full bath. Also on the first floor is the laundry and a powder room. Upstairs a very spacious master bedroom with a full bath, vaulted ceiling's and double closets and linen closet. Bedroom three and four are very good size with large closets. Did I mention the whole house has hardwood flooring and ceramic throughout. Now the yard....... An acre and a half, extremely private, decks on the front, back and side of the house. You are one home away from Cantigny, up to 3 Horses allowed. Other than the attached heated 2 car garage (which is more like an outdoor living space), there is a 5 car garage with 4 overhead doors (one tall for boats/ RV's). Where are the car collectors? They will not want to miss this one. Close to Interstate, shopping, private schools including St. Francis.
Property Specifics
| Single Family | |
| — | |
| — | |
| 1980 | |
| Full | |
| — | |
| No | |
| 1.49 |
| Du Page | |
| — | |
| — / Not Applicable | |
| None | |
| Private Well | |
| Septic-Private | |
| 10766955 | |
| 0424401009 |
Nearby Schools
| NAME: | DISTRICT: | DISTANCE: | |
|---|---|---|---|
|
High School
Community High School |
94 | Not in DB | |
Property History
| DATE: | EVENT: | PRICE: | SOURCE: |
|---|---|---|---|
| 24 Aug, 2020 | Sold | $455,000 | MRED MLS |
| 18 Jul, 2020 | Under contract | $477,777 | MRED MLS |
| 1 Jul, 2020 | Listed for sale | $477,777 | MRED MLS |
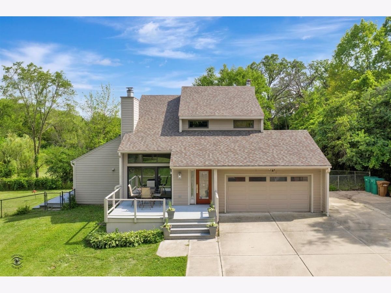




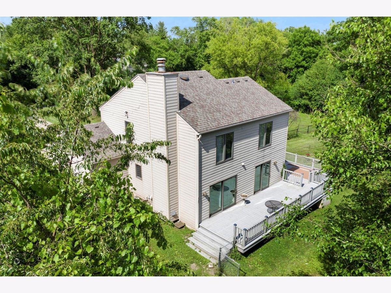
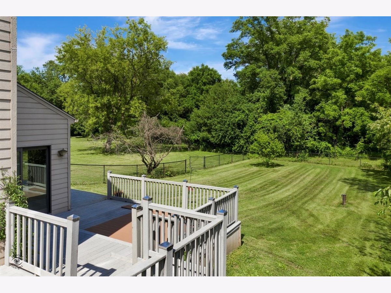
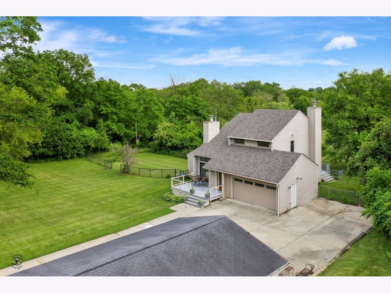
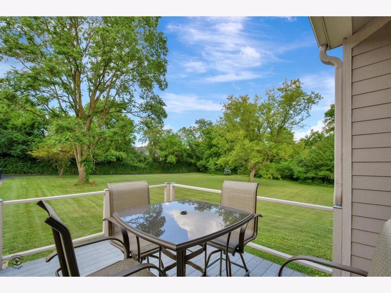
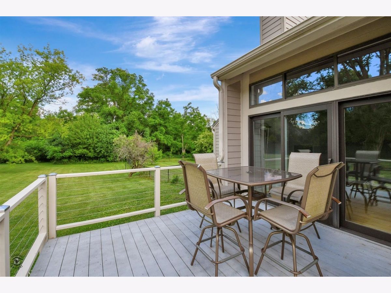
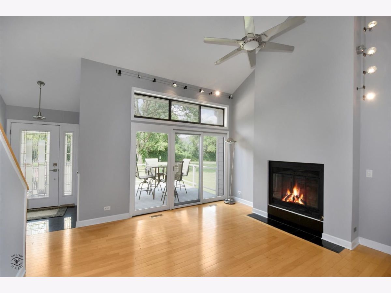
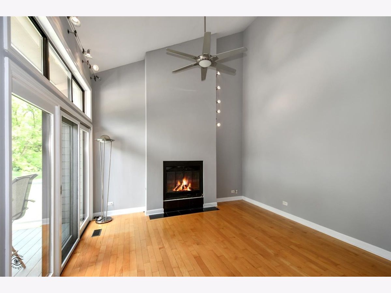
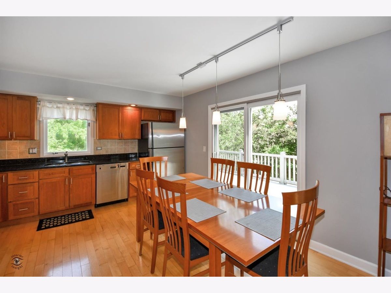
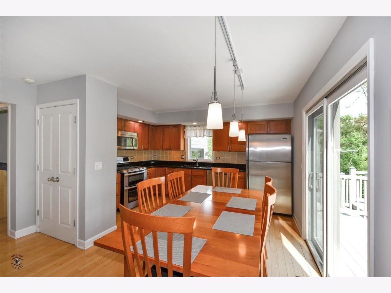
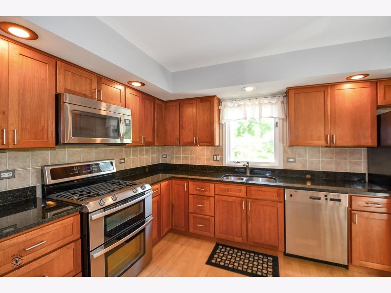
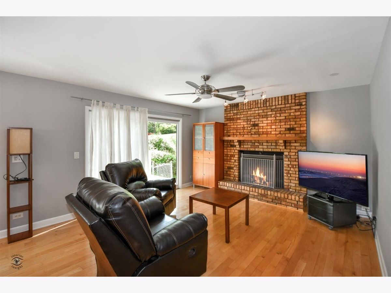
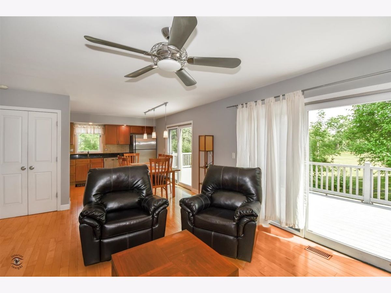
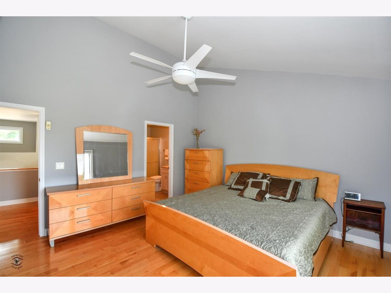
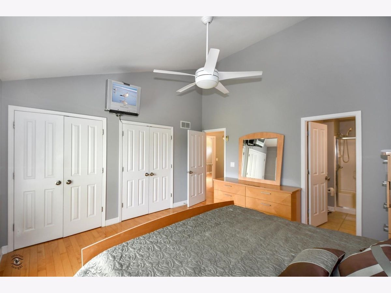
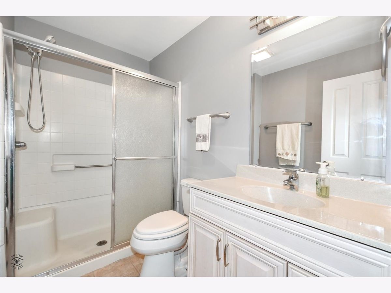
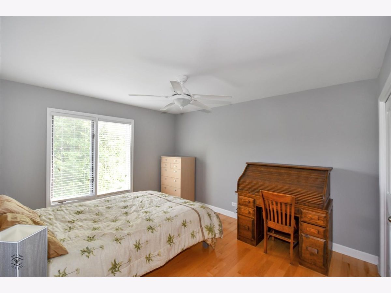
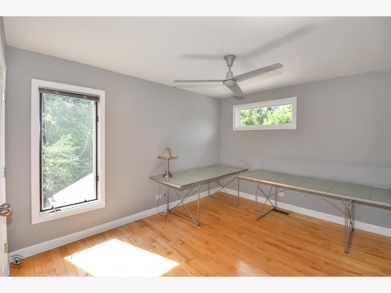
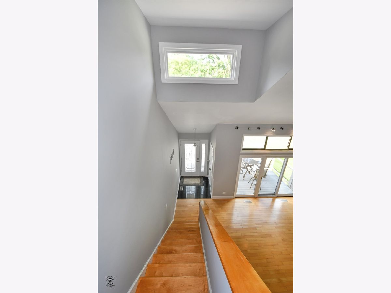
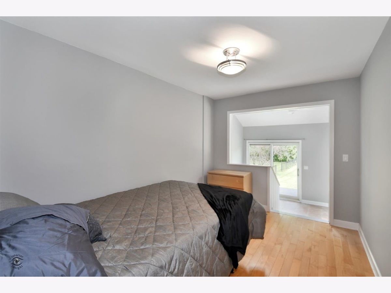
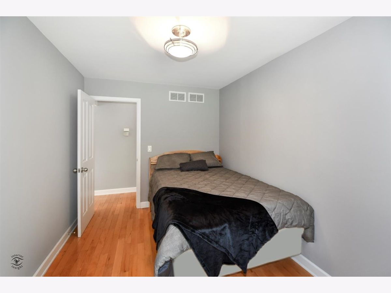
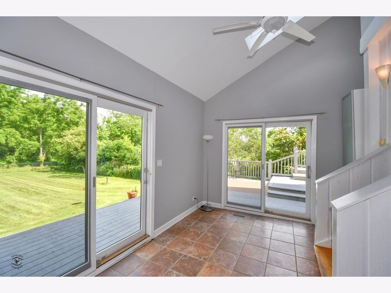
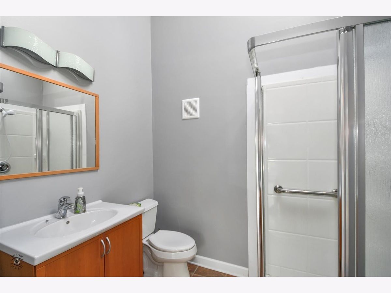
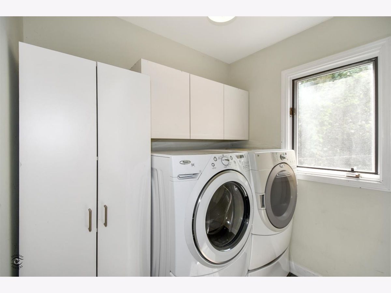
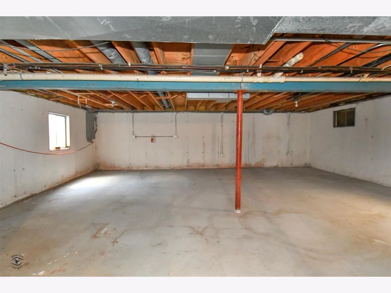
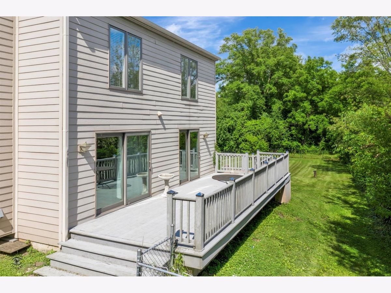
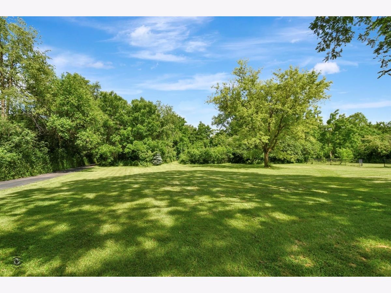
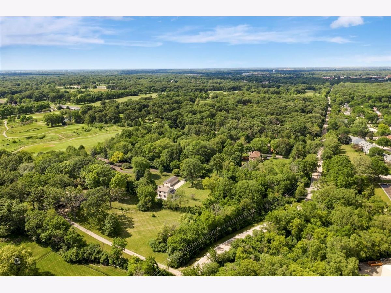
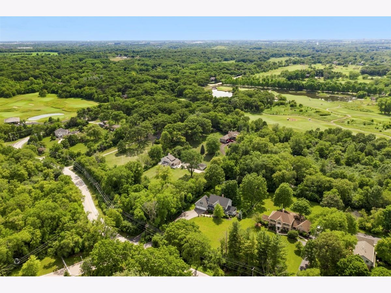
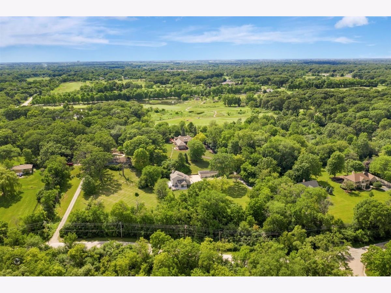
Room Specifics
Total Bedrooms: 4
Bedrooms Above Ground: 4
Bedrooms Below Ground: 0
Dimensions: —
Floor Type: —
Dimensions: —
Floor Type: —
Dimensions: —
Floor Type: —
Full Bathrooms: 4
Bathroom Amenities: —
Bathroom in Basement: 0
Rooms: Sitting Room,Foyer
Basement Description: Unfinished
Other Specifics
| 8 | |
| — | |
| — | |
| — | |
| Fenced Yard,Horses Allowed,Wooded,Mature Trees | |
| 205 X 289 X 193 X 364 | |
| — | |
| Full | |
| Vaulted/Cathedral Ceilings, Hardwood Floors, First Floor Bedroom, In-Law Arrangement, First Floor Laundry, First Floor Full Bath | |
| — | |
| Not in DB | |
| — | |
| — | |
| — | |
| Gas Starter |
Tax History
| Year | Property Taxes |
|---|---|
| 2020 | $10,744 |
Contact Agent
Nearby Similar Homes
Nearby Sold Comparables
Contact Agent
Listing Provided By
Brummel Properties, Inc.


