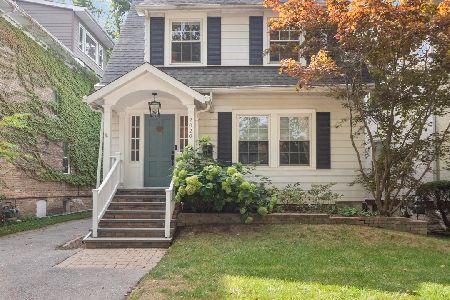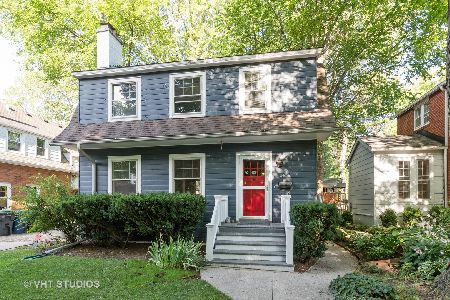2015 Colfax Street, Evanston, Illinois 60201
$1,199,000
|
For Sale
|
|
| Status: | Pending |
| Sqft: | 2,800 |
| Cost/Sqft: | $428 |
| Beds: | 4 |
| Baths: | 4 |
| Year Built: | 1896 |
| Property Taxes: | $17,844 |
| Days On Market: | 97 |
| Lot Size: | 0,00 |
Description
10 minute walk to the train in NEvanston, big back yard, and so many recent upgrades including a new roof! This renovated farmhouse offers many features you'll enjoy. 1st floor: Fresh paint & refinished oak floors, a chef's kitchen with white granite counters, and many brand-new appliances including oversized Fisher & Paykel double oven and stainless Kitchen Aid refrigerator, a formal dining room and living room as well as a comfy family room with WB fireplace and built in bookcases. Nature lovers will enjoy the three-season Cedar room which could be fully finished to create a playroom or 1st floor office. The 2nd Floor: 4 bedrooms & 2 full baths, including an oversized primary suite w walk-in closet, Juliet balcony, mini office and updated bath. The lower level offers a 5th bedroom, a dedicated office, and a speakeasy-style game room w wet bar including extra fridge. You'll love the brand-new roof (2025) complete with copper flashings, newer mechanicals, and thoughtful improvements throughout. This move-in-ready home has a 3 car garage and is ideally positioned between the Central Street shops, Metra, Evanston schools and the Ladd Arboretum-offering a walkable friendly established neighborhood in North Evanston.
Property Specifics
| Single Family | |
| — | |
| — | |
| 1896 | |
| — | |
| — | |
| No | |
| — |
| Cook | |
| — | |
| 0 / Not Applicable | |
| — | |
| — | |
| — | |
| 12463039 | |
| 10123030270000 |
Nearby Schools
| NAME: | DISTRICT: | DISTANCE: | |
|---|---|---|---|
|
Grade School
Kingsley Elementary School |
65 | — | |
|
Middle School
Haven Middle School |
65 | Not in DB | |
|
High School
Evanston Twp High School |
202 | Not in DB | |
Property History
| DATE: | EVENT: | PRICE: | SOURCE: |
|---|---|---|---|
| 30 Sep, 2025 | Under contract | $1,199,000 | MRED MLS |
| — | Last price change | $1,225,000 | MRED MLS |
| 8 Sep, 2025 | Listed for sale | $1,225,000 | MRED MLS |
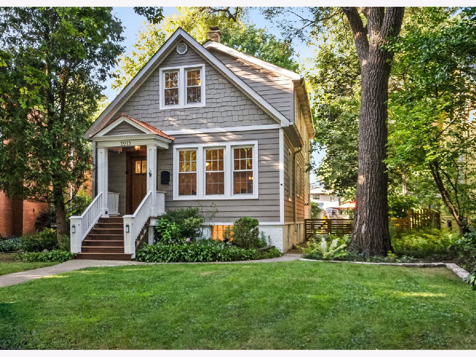
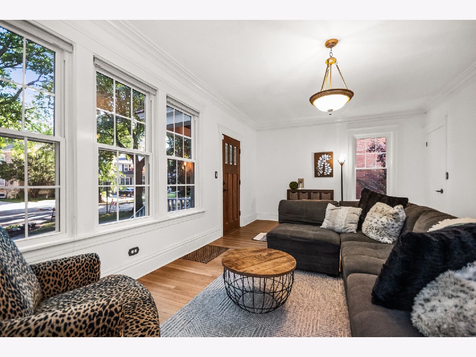
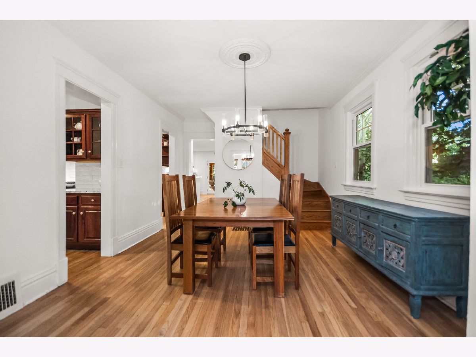
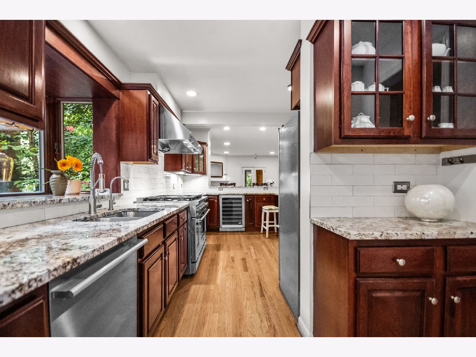
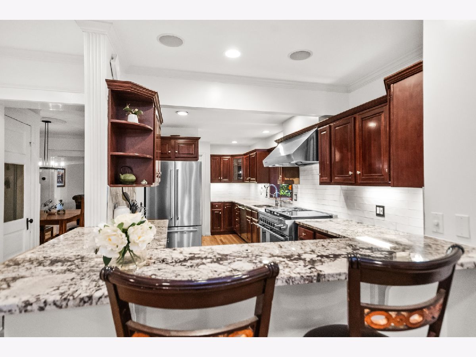
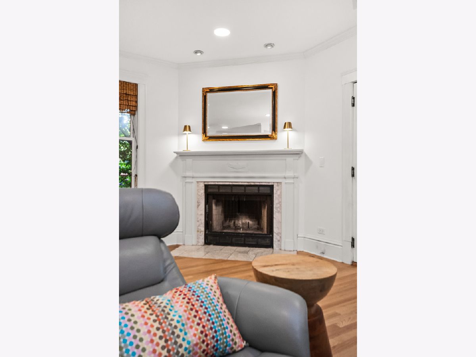
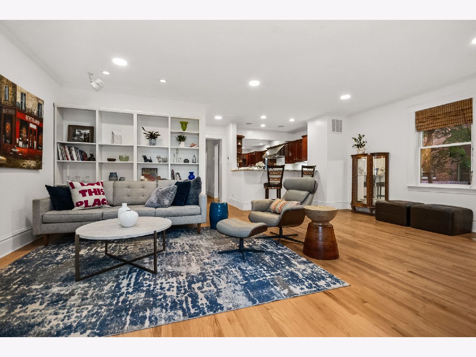
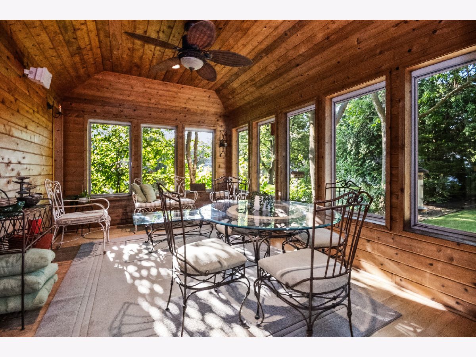
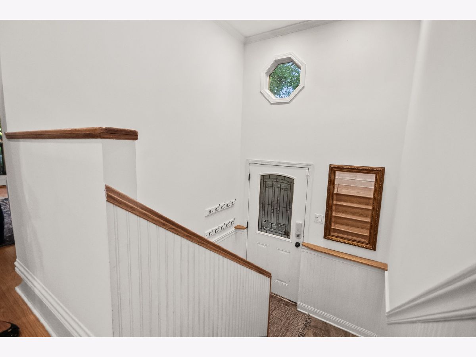
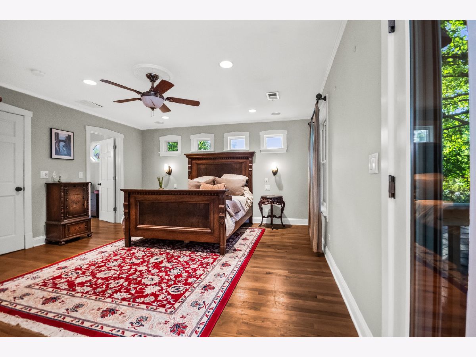
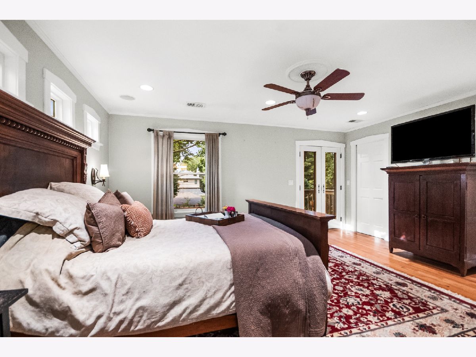
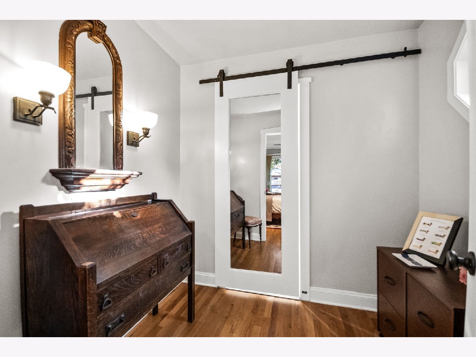
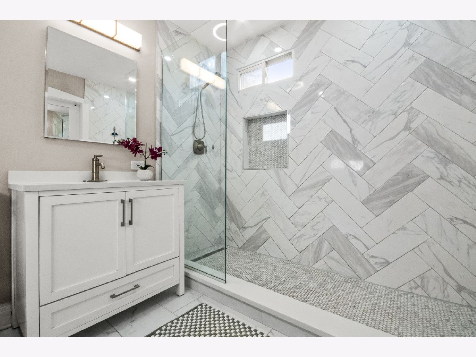
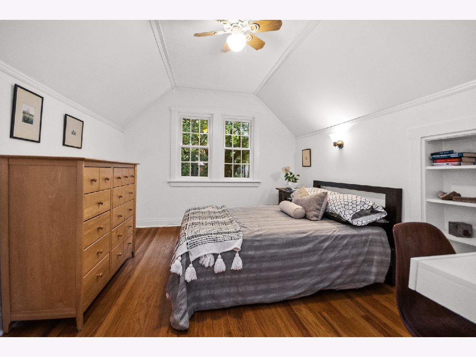
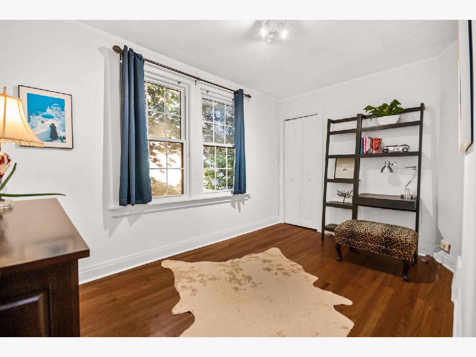
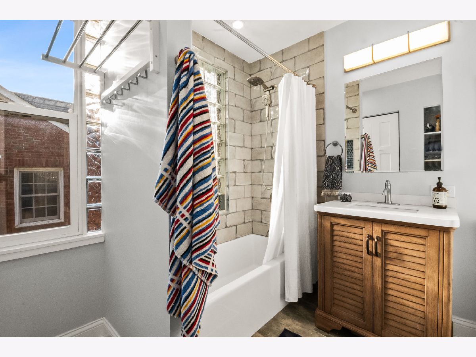
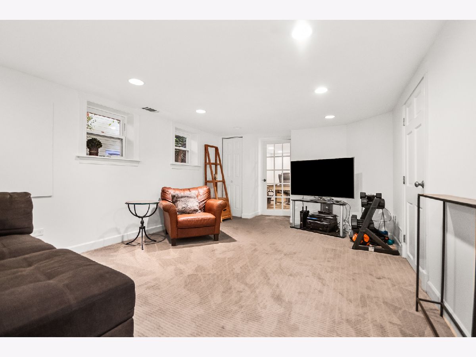
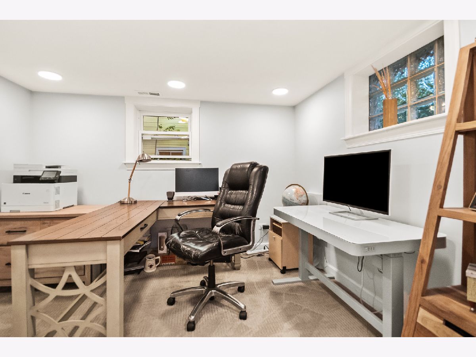
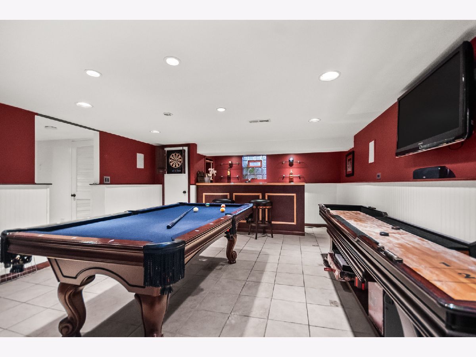
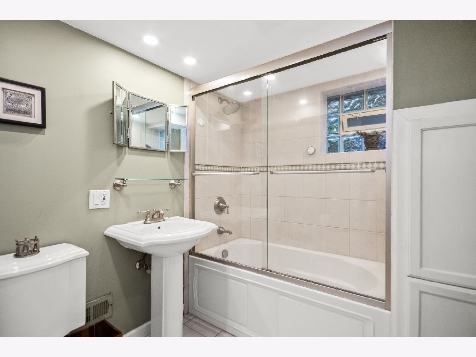
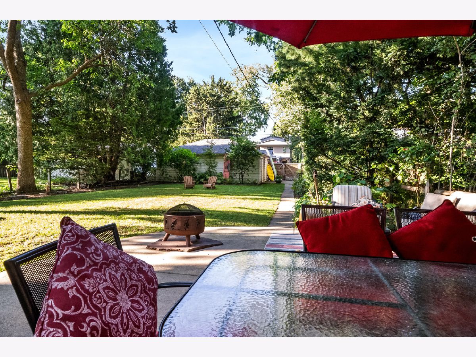
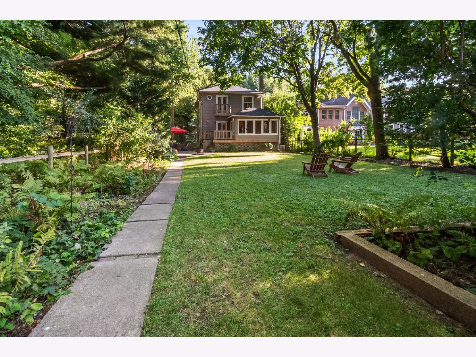
Room Specifics
Total Bedrooms: 5
Bedrooms Above Ground: 4
Bedrooms Below Ground: 1
Dimensions: —
Floor Type: —
Dimensions: —
Floor Type: —
Dimensions: —
Floor Type: —
Dimensions: —
Floor Type: —
Full Bathrooms: 4
Bathroom Amenities: —
Bathroom in Basement: 1
Rooms: —
Basement Description: —
Other Specifics
| 3 | |
| — | |
| — | |
| — | |
| — | |
| 50 X 200 | |
| Pull Down Stair | |
| — | |
| — | |
| — | |
| Not in DB | |
| — | |
| — | |
| — | |
| — |
Tax History
| Year | Property Taxes |
|---|---|
| 2025 | $17,844 |
Contact Agent
Nearby Similar Homes
Nearby Sold Comparables
Contact Agent
Listing Provided By
Jameson Sotheby's International Realty

