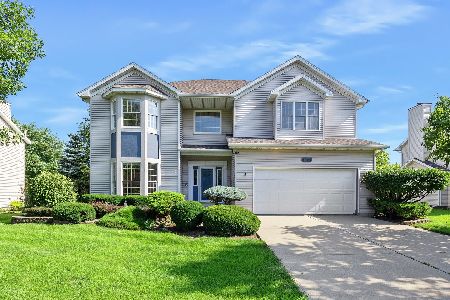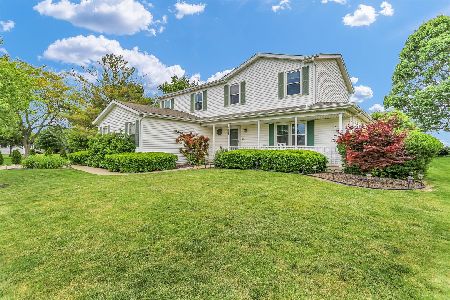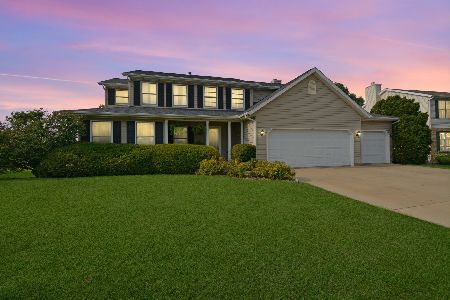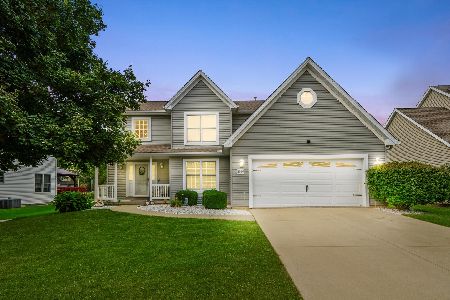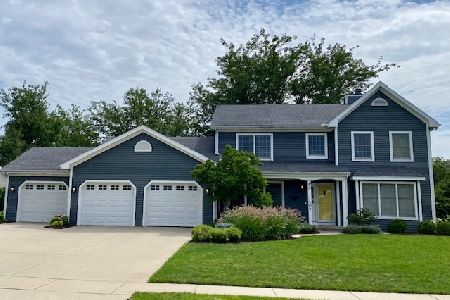2017 Haverhill Cc Park, Normal, Illinois 61761
$400,000
|
For Sale
|
|
| Status: | Contingent |
| Sqft: | 3,445 |
| Cost/Sqft: | $116 |
| Beds: | 5 |
| Baths: | 4 |
| Year Built: | 1992 |
| Property Taxes: | $8,017 |
| Days On Market: | 14 |
| Lot Size: | 0,38 |
Description
Beautiful, large lot on the 14th green of Ironwood subdivision in Normal! Genuine hardwood floors flow from the front door to the updated kitchen with granite counters, stainless appliances & tiled backsplash. The kitchen is open to the inviting family room which boasts a gas fireplace flanked by built-in bookcases. Main floor living room has been elegantly & professionally converted to a first floor bedroom...or could also be used as a private office space! Gorgeous, dedicated dining room features new flooring, lighting, chair rail trim & accent wallpaper. French doors welcome you to the spacious primary bedroom complete with vaulted ceilings, his and her closets & a remodeled ensuite bathroom, including a dual sink vanity & soaking tub. The 2nd floor laundry is surprisingly spacious & offers a mud sink, ironing board, tons of storage & hanging space. 3 additional, generously-sized bedrooms & a full bath round out the upper level. The giant basement showcases a built-in bar area with custom cabinetry, a rec room with surround sound, a half bath & a fabulous storage area with built-in storage shelving. Entertaining here is easy, no matter the season! Fall in love with the roomy 3-seasons room & enjoy time out on the low maintenance trex deck or the patio with a view of the 14th green! 3-car garage. Whole house fan. Central vacuum w/attachments. Radon mitigated. 5th bedroom renovation:2023. HVAC:2012. WH:2017. **NEW Roof:8/2025.** List of Additional Improvements available upon request.
Property Specifics
| Single Family | |
| — | |
| — | |
| 1992 | |
| — | |
| — | |
| No | |
| 0.38 |
| — | |
| Ironwood | |
| 50 / Annual | |
| — | |
| — | |
| — | |
| 12450912 | |
| 1414202015 |
Nearby Schools
| NAME: | DISTRICT: | DISTANCE: | |
|---|---|---|---|
|
Grade School
Prairieland Elementary |
5 | — | |
|
Middle School
Parkside Jr High |
5 | Not in DB | |
|
High School
Normal Community West High Schoo |
5 | Not in DB | |
Property History
| DATE: | EVENT: | PRICE: | SOURCE: |
|---|---|---|---|
| 24 Apr, 2020 | Sold | $250,000 | MRED MLS |
| 17 Mar, 2020 | Under contract | $254,900 | MRED MLS |
| 4 Mar, 2020 | Listed for sale | $254,900 | MRED MLS |
| 25 Aug, 2025 | Under contract | $400,000 | MRED MLS |
| 23 Aug, 2025 | Listed for sale | $400,000 | MRED MLS |
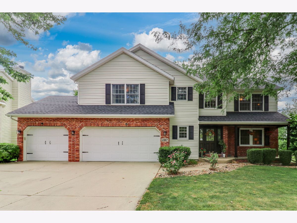
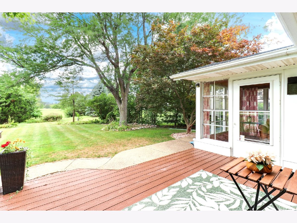
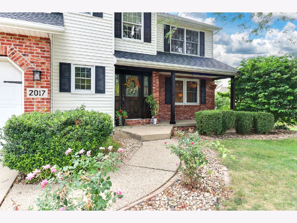
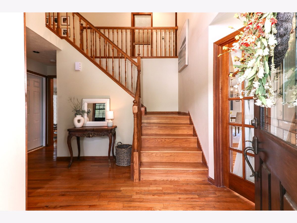
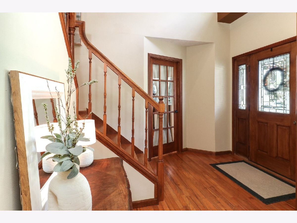
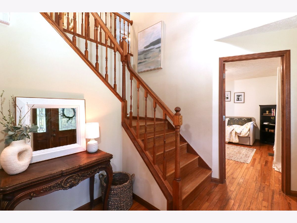
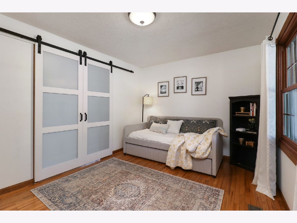
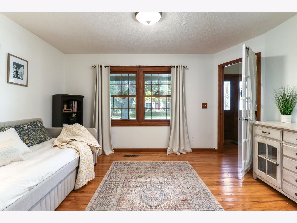
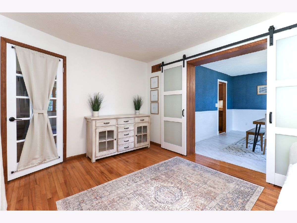
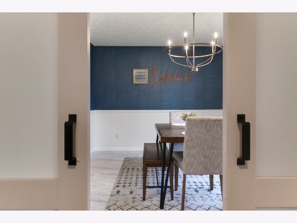
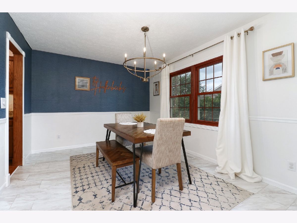
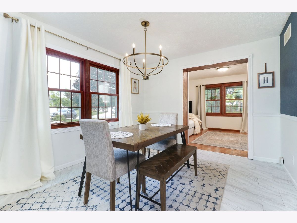
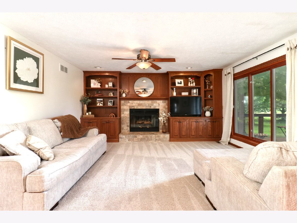
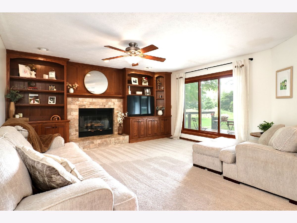
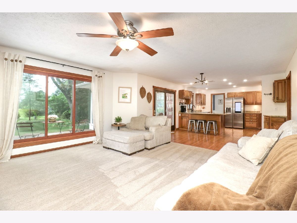
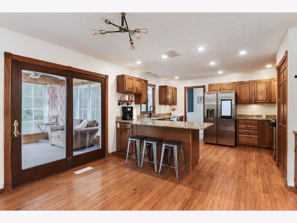
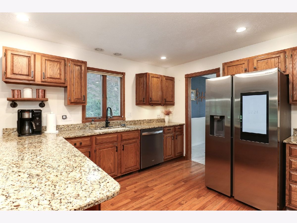
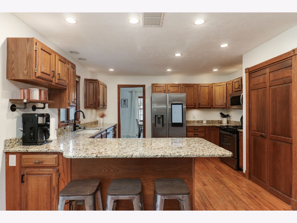
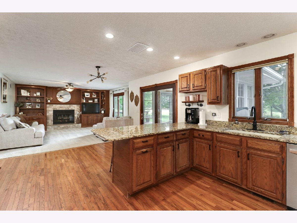
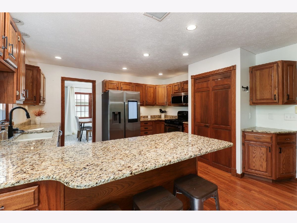
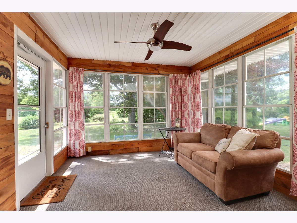
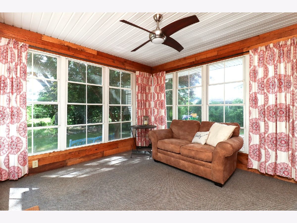
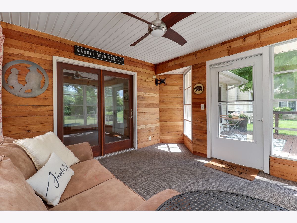
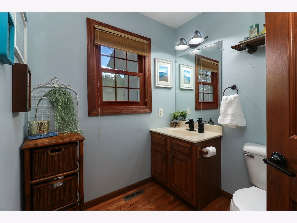
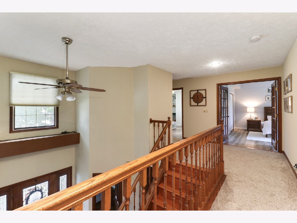
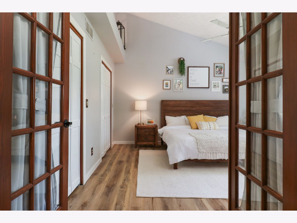
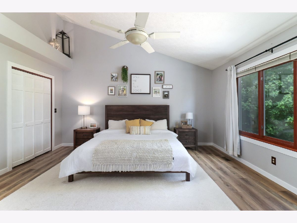
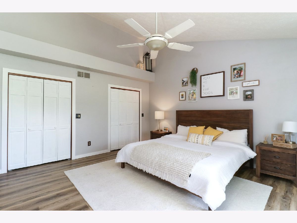
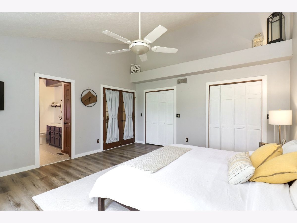
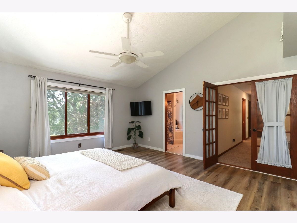
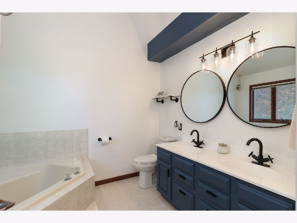
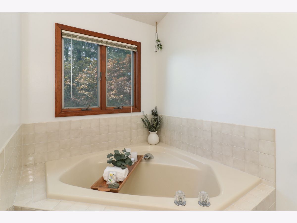
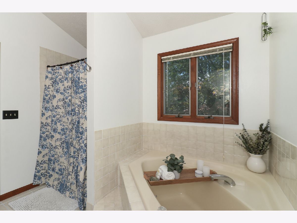
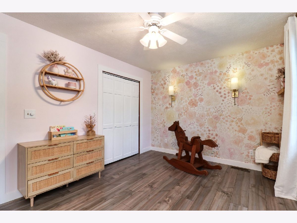
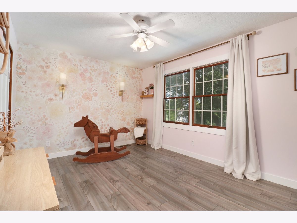
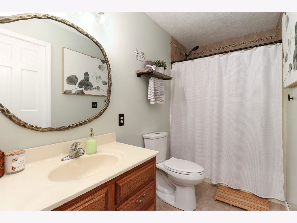
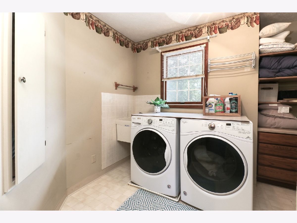
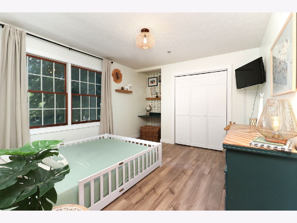
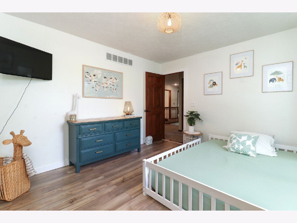
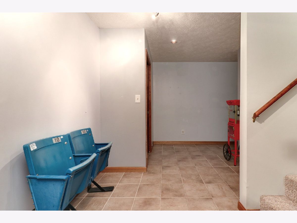
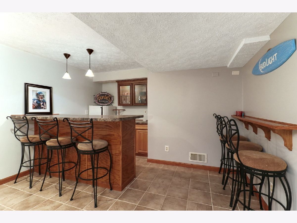
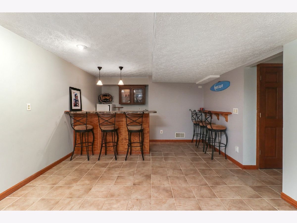
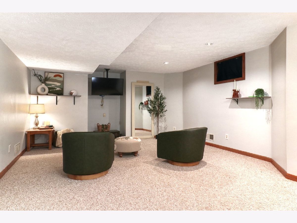
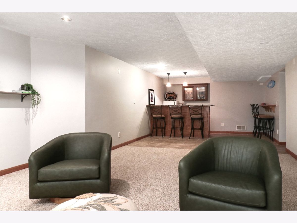
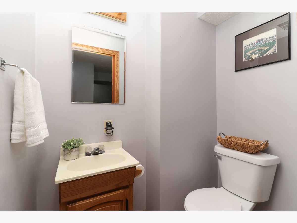
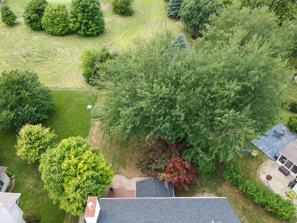
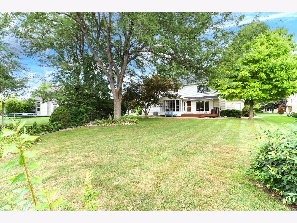
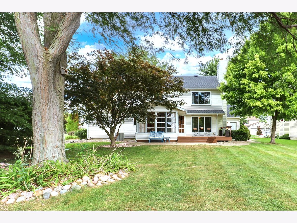
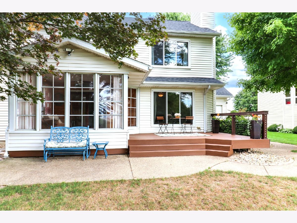
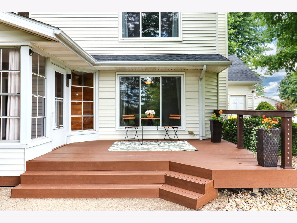

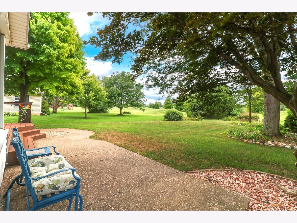
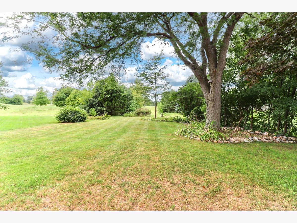
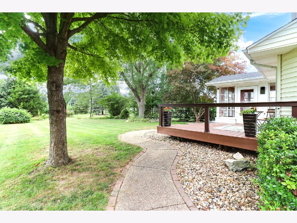
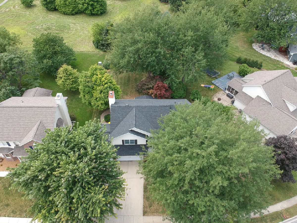
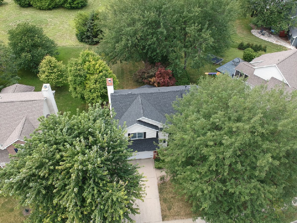
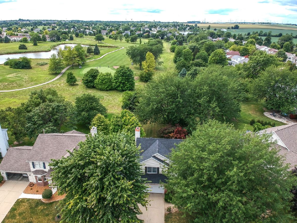
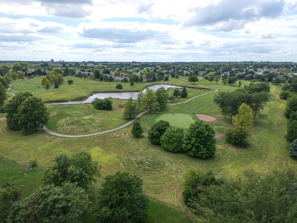
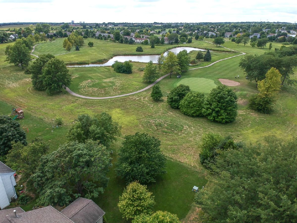
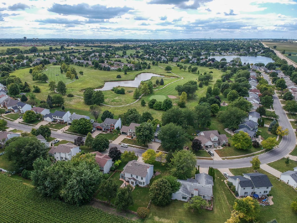
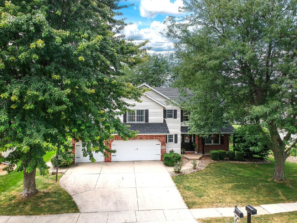
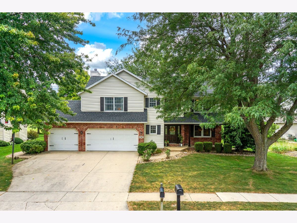
Room Specifics
Total Bedrooms: 5
Bedrooms Above Ground: 5
Bedrooms Below Ground: 0
Dimensions: —
Floor Type: —
Dimensions: —
Floor Type: —
Dimensions: —
Floor Type: —
Dimensions: —
Floor Type: —
Full Bathrooms: 4
Bathroom Amenities: Separate Shower,Double Sink,Soaking Tub
Bathroom in Basement: 1
Rooms: —
Basement Description: —
Other Specifics
| 3 | |
| — | |
| — | |
| — | |
| — | |
| 166X35X145X115 | |
| Pull Down Stair | |
| — | |
| — | |
| — | |
| Not in DB | |
| — | |
| — | |
| — | |
| — |
Tax History
| Year | Property Taxes |
|---|---|
| 2020 | $6,207 |
| 2025 | $8,017 |
Contact Agent
Nearby Similar Homes
Nearby Sold Comparables
Contact Agent
Listing Provided By
Coldwell Banker Real Estate Group

