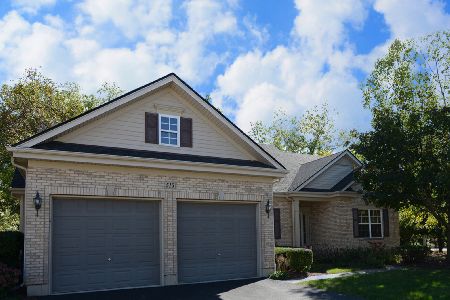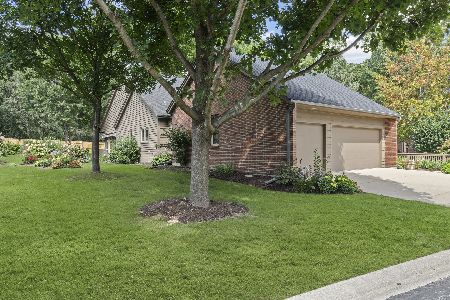2022 Torino Drive, Elgin, Illinois 60123
$499,900
|
For Sale
|
|
| Status: | Active |
| Sqft: | 2,740 |
| Cost/Sqft: | $182 |
| Beds: | 4 |
| Baths: | 3 |
| Year Built: | 2006 |
| Property Taxes: | $10,737 |
| Days On Market: | 67 |
| Lot Size: | 0,00 |
Description
A large 4-bedroom home that pairs smart efficiency with everyday comfort. A shady front patio and covered front porch set the tone for relaxed outdoor living. Inside a large family room connects to a cook's kitchen with granite counters, stainless appliances, and a center island. The 4-bedroom and loft layout features a large primary suite with walk-in closet and spa-style bath. Energy-savvy upgrades include a 19-panel solar system designed to help keep electric bills low. Outside, the extra-large concrete parking area offers room for multiple vehicles. The large backyard features a huge concrete patio and a 6-foot cedar privacy fence. This home has many great gathering spaces.
Property Specifics
| Single Family | |
| — | |
| — | |
| 2006 | |
| — | |
| — | |
| No | |
| — |
| Kane | |
| Tuscan Woods | |
| 750 / Annual | |
| — | |
| — | |
| — | |
| 12468959 | |
| 0616203007 |
Property History
| DATE: | EVENT: | PRICE: | SOURCE: |
|---|---|---|---|
| 4 May, 2018 | Sold | $326,000 | MRED MLS |
| 26 Feb, 2018 | Under contract | $329,900 | MRED MLS |
| 12 Feb, 2018 | Listed for sale | $329,900 | MRED MLS |
| 12 Sep, 2025 | Listed for sale | $499,900 | MRED MLS |

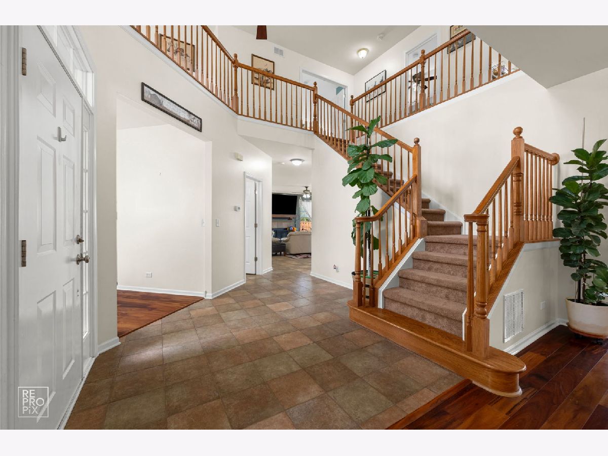



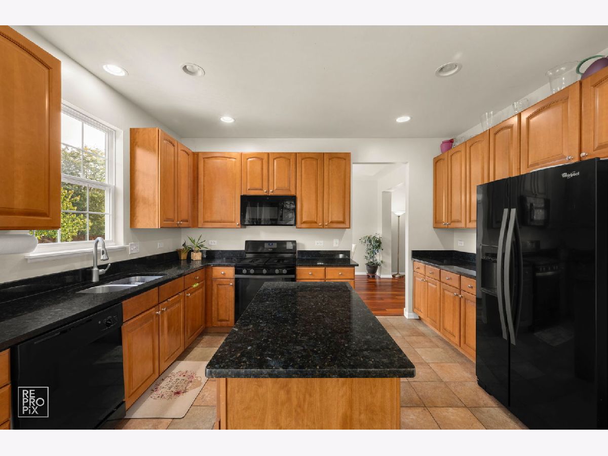
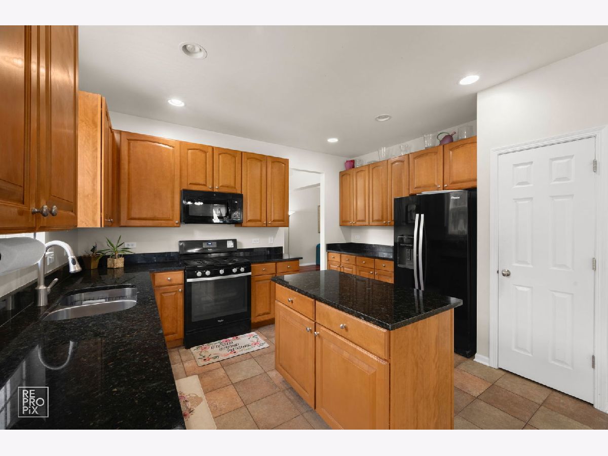

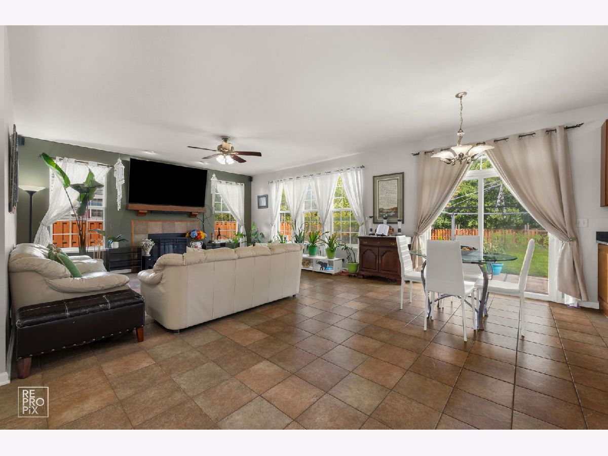
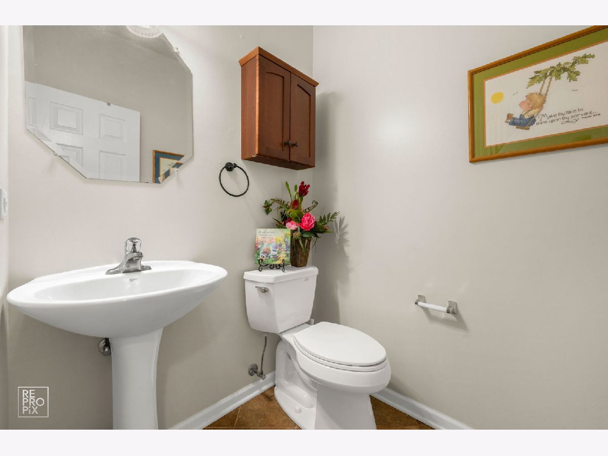

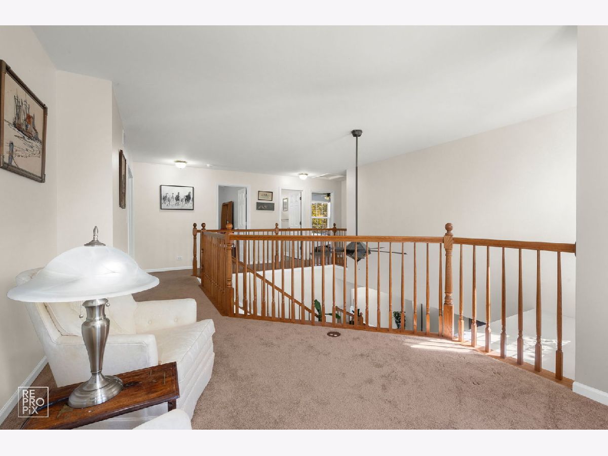
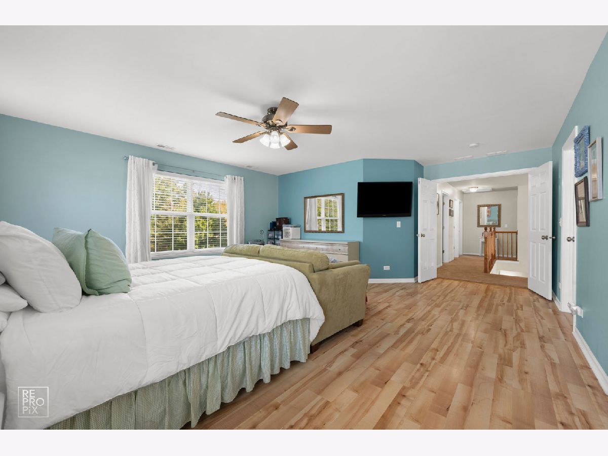
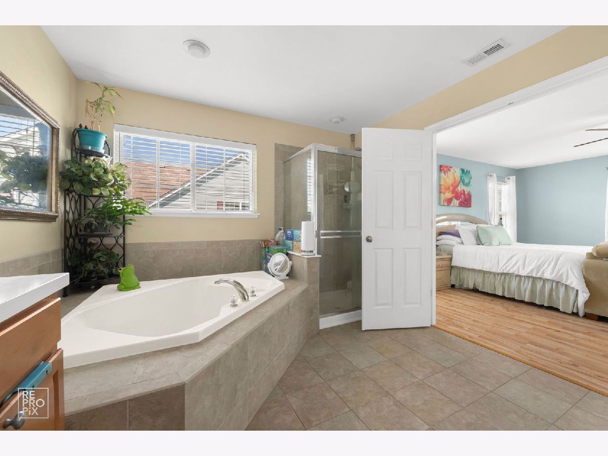
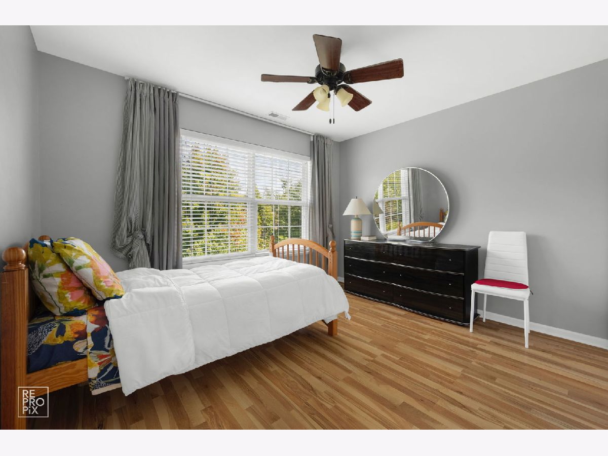
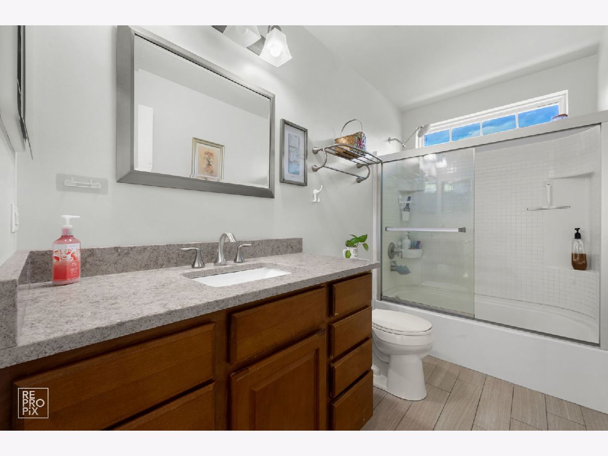
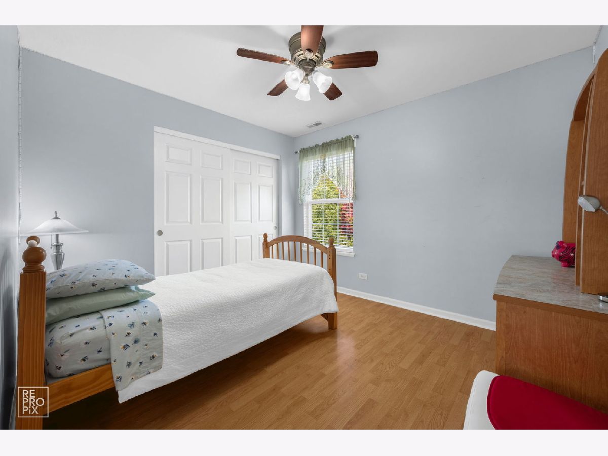
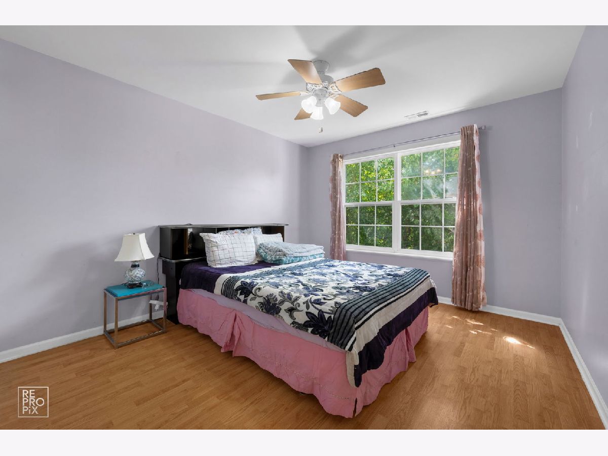

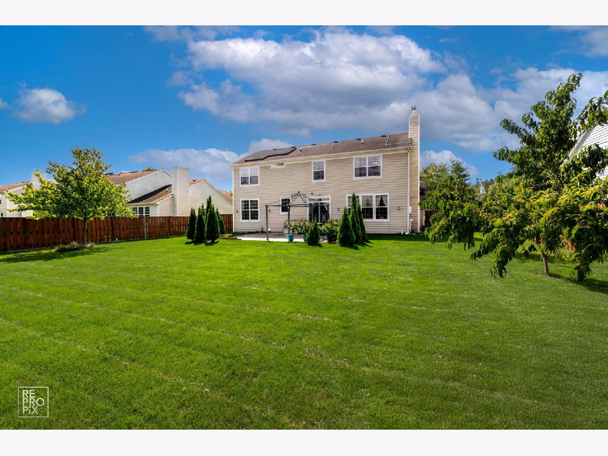
Room Specifics
Total Bedrooms: 4
Bedrooms Above Ground: 4
Bedrooms Below Ground: 0
Dimensions: —
Floor Type: —
Dimensions: —
Floor Type: —
Dimensions: —
Floor Type: —
Full Bathrooms: 3
Bathroom Amenities: Whirlpool,Separate Shower,Double Sink
Bathroom in Basement: 0
Rooms: —
Basement Description: —
Other Specifics
| 2.5 | |
| — | |
| — | |
| — | |
| — | |
| 86X160 | |
| — | |
| — | |
| — | |
| — | |
| Not in DB | |
| — | |
| — | |
| — | |
| — |
Tax History
| Year | Property Taxes |
|---|---|
| 2018 | $8,879 |
| 2025 | $10,737 |
Contact Agent
Nearby Similar Homes
Contact Agent
Listing Provided By
Realty Professionals Inc

