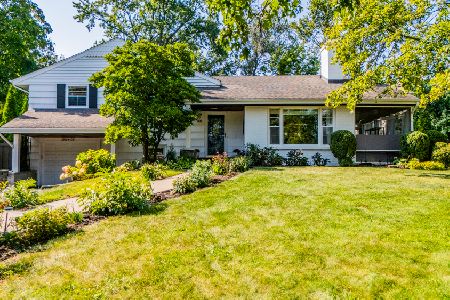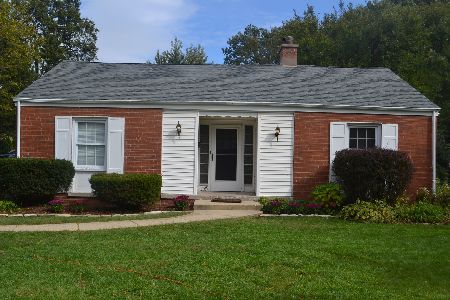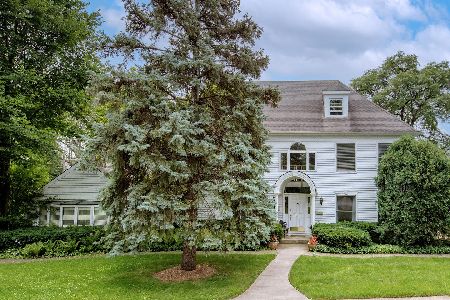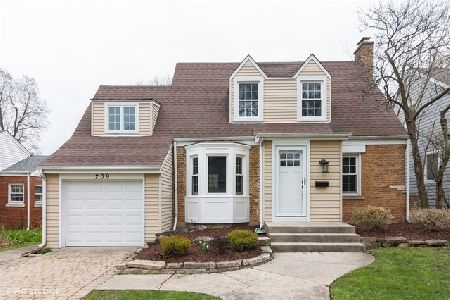203 Grant Avenue, Clarendon Hills, Illinois 60514
$925,000
|
For Sale
|
|
| Status: | Contingent |
| Sqft: | 4,437 |
| Cost/Sqft: | $208 |
| Beds: | 5 |
| Baths: | 3 |
| Year Built: | 1994 |
| Property Taxes: | $21,438 |
| Days On Market: | 7 |
| Lot Size: | 0,26 |
Description
Spacious One-Owner Home located on a nicely landscaped big lot in the heart of Clarendon Hills. Just 2 blocks south from downtown and a block away from Walker Elementary School. This large home offers a great floor plan, generously sized rooms, and is being sold as-is. 4 bedrooms and 2 baths on the 2nd floor that includes a large master bedroom, 2 large walk-in closets and nook area that can used as a home office or reading room. 2nd bedroom also has a smaller walk-in closet. 4th bedroom (20'x25') above the garage offers a lot of space options. Additional room with adjoining bath on the 1st floor that could be used as guest bedroom or office. Glass French doors in the living room open up to the family room with a gas log masonry fireplace. Unfinished basement is HUGE, offering endless possibilities for future homeowner and tons of storage space. Kitchen dining area with bay windows opens up to a large wooden deck and nicely landscaped back yard ideal for outdoor activities or peaceful relaxation. 1st floor laundry room also opens up to the large backyard. A perfect home to renovate and enjoy all this great location offers.
Property Specifics
| Single Family | |
| — | |
| — | |
| 1994 | |
| — | |
| — | |
| No | |
| 0.26 |
| — | |
| — | |
| — / Not Applicable | |
| — | |
| — | |
| — | |
| 12456594 | |
| 0911308002 |
Nearby Schools
| NAME: | DISTRICT: | DISTANCE: | |
|---|---|---|---|
|
Grade School
Walker Elementary School |
181 | — | |
|
Middle School
Clarendon Hills Middle School |
181 | Not in DB | |
|
High School
Hinsdale Central High School |
86 | Not in DB | |
Property History
| DATE: | EVENT: | PRICE: | SOURCE: |
|---|---|---|---|
| 23 Sep, 2025 | Under contract | $925,000 | MRED MLS |
| 19 Sep, 2025 | Listed for sale | $925,000 | MRED MLS |
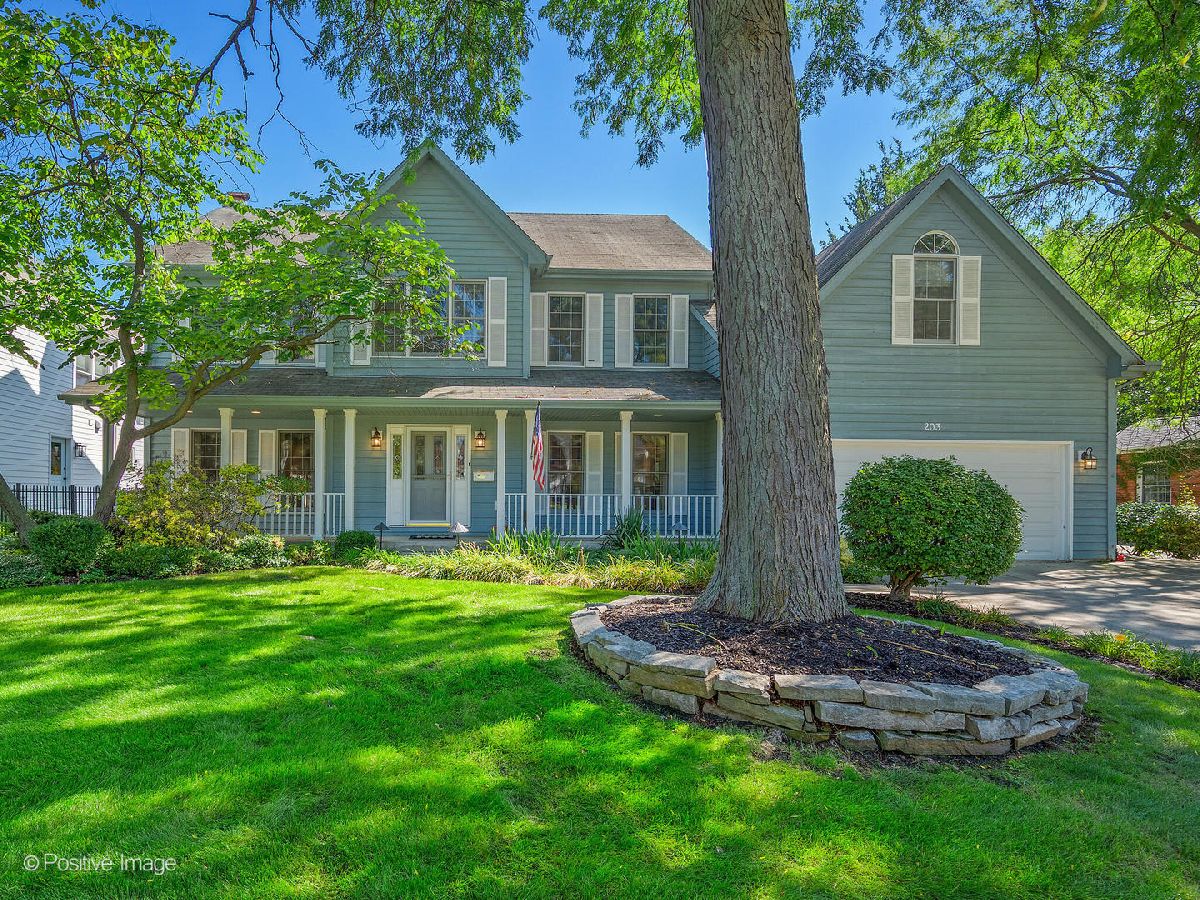



























Room Specifics
Total Bedrooms: 5
Bedrooms Above Ground: 5
Bedrooms Below Ground: 0
Dimensions: —
Floor Type: —
Dimensions: —
Floor Type: —
Dimensions: —
Floor Type: —
Dimensions: —
Floor Type: —
Full Bathrooms: 3
Bathroom Amenities: —
Bathroom in Basement: 0
Rooms: —
Basement Description: —
Other Specifics
| 2 | |
| — | |
| — | |
| — | |
| — | |
| 75x150 | |
| Pull Down Stair | |
| — | |
| — | |
| — | |
| Not in DB | |
| — | |
| — | |
| — | |
| — |
Tax History
| Year | Property Taxes |
|---|---|
| 2025 | $21,438 |
Contact Agent
Nearby Similar Homes
Nearby Sold Comparables
Contact Agent
Listing Provided By
RE/MAX Premier




