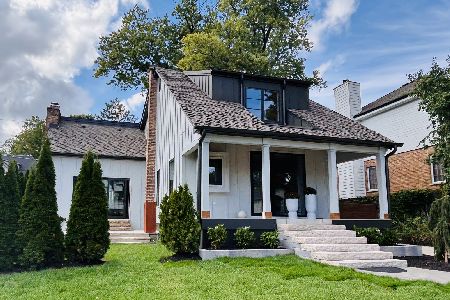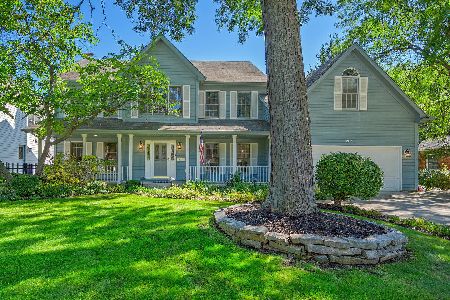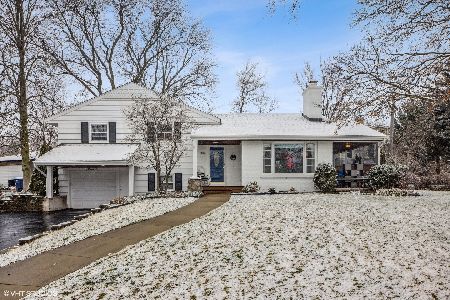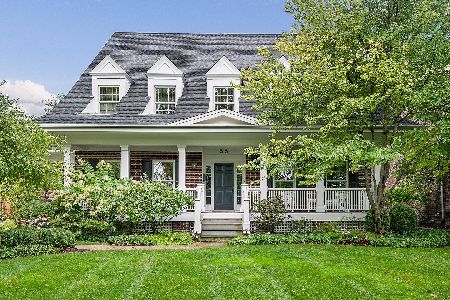50 Short Street, Clarendon Hills, Illinois 60514
$750,000
|
For Sale
|
|
| Status: | New |
| Sqft: | 2,465 |
| Cost/Sqft: | $304 |
| Beds: | 3 |
| Baths: | 2 |
| Year Built: | 1954 |
| Property Taxes: | $12,745 |
| Days On Market: | 2 |
| Lot Size: | 0,00 |
Description
Welcome to 50 Short Street - a charming 4-level split-level home in the heart of Clarendon Hills with endless potential and a highly desirable location across from Steeves Park. This 3-bedroom, 2-bath home offers hardwood floors, a bright foyer, and a formal living room with a large picture window. The kitchen was renovated around 2008 with Viking appliances, ample cabinetry, and an eat-in dining area that opens to a cozy screened porch-perfect for morning coffee or summer evenings. The lower-level family room is an inviting space to relax, featuring above-grade windows, laundry access, and a versatile sub-basement with room to finish as a playroom, office, or home gym. Recent updates include a new hot water heater (2025), French drain installation (2024) to direct problematic water away from the home, and the HVAC system (furnace and AC in excellent condition). The super-extended 1.5-car garage provides exceptional storage, and the generous 0.28-acre fenced lot showcases perennial gardens, stone hardscape, mature trees, and plenty of play space. Located blocks from the Metra, downtown Clarendon Hills, and top-rated schools (Walker Elementary, CHMS, and Hinsdale Central), this home is ideal for those ready to enjoy the amazing experience of living in Clarendon Hills community.
Property Specifics
| Single Family | |
| — | |
| — | |
| 1954 | |
| — | |
| — | |
| No | |
| — |
| — | |
| — | |
| — / Not Applicable | |
| — | |
| — | |
| — | |
| 12465715 | |
| 0911313012 |
Nearby Schools
| NAME: | DISTRICT: | DISTANCE: | |
|---|---|---|---|
|
Grade School
Walker Elementary School |
181 | — | |
|
Middle School
Clarendon Hills Middle School |
181 | Not in DB | |
|
High School
Hinsdale Central High School |
86 | Not in DB | |
Property History
| DATE: | EVENT: | PRICE: | SOURCE: |
|---|---|---|---|
| 30 Nov, 2018 | Sold | $485,000 | MRED MLS |
| 26 Oct, 2018 | Under contract | $505,000 | MRED MLS |
| — | Last price change | $520,000 | MRED MLS |
| 28 Jun, 2018 | Listed for sale | $535,000 | MRED MLS |
| 11 Apr, 2023 | Sold | $539,000 | MRED MLS |
| 26 Feb, 2023 | Under contract | $550,000 | MRED MLS |
| 6 Jan, 2023 | Listed for sale | $550,000 | MRED MLS |
| 23 Sep, 2025 | Listed for sale | $750,000 | MRED MLS |
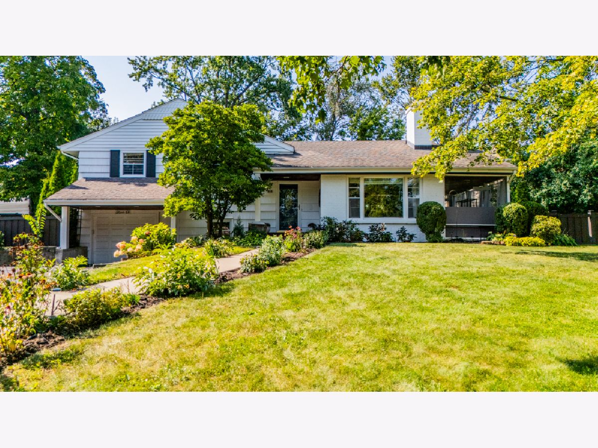
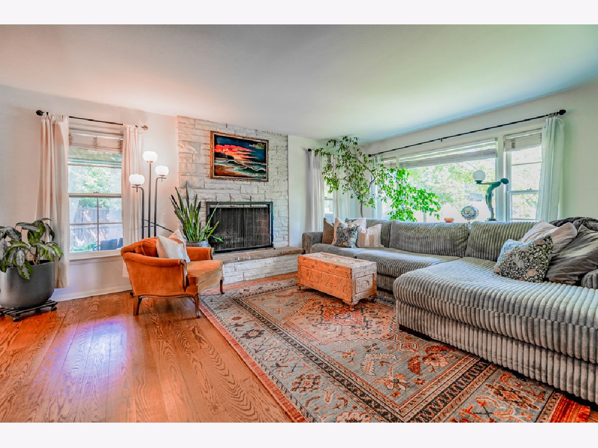
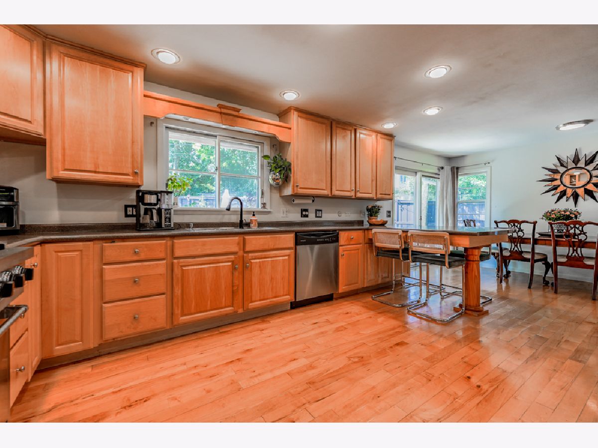
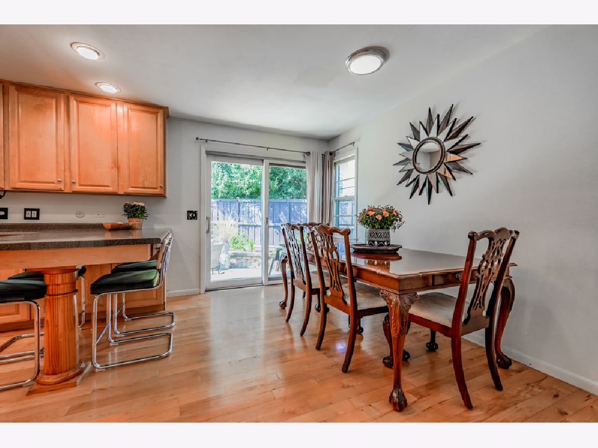
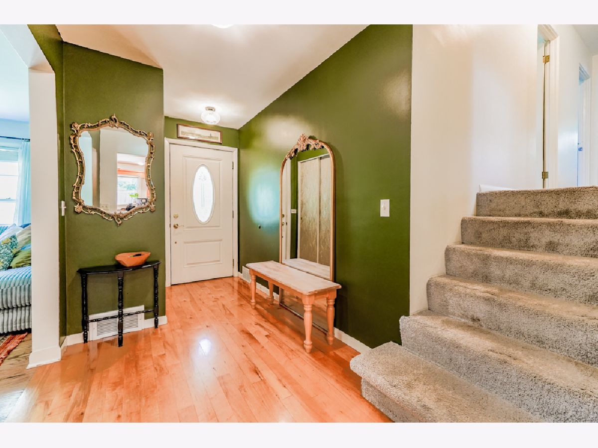
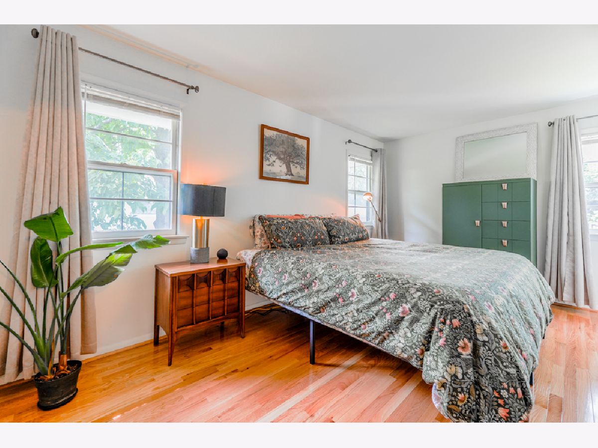
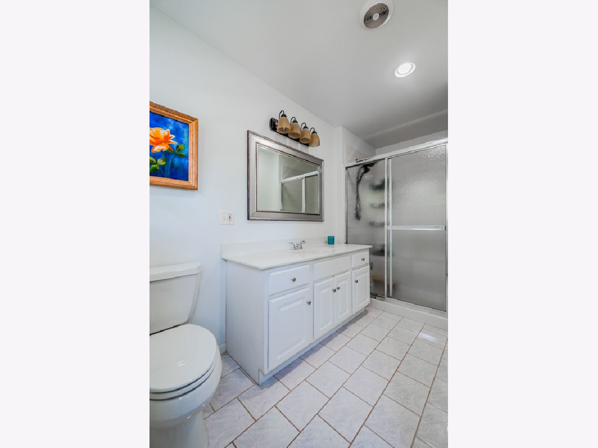
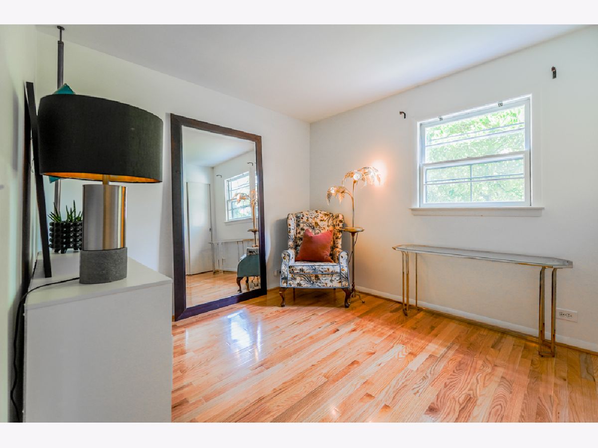
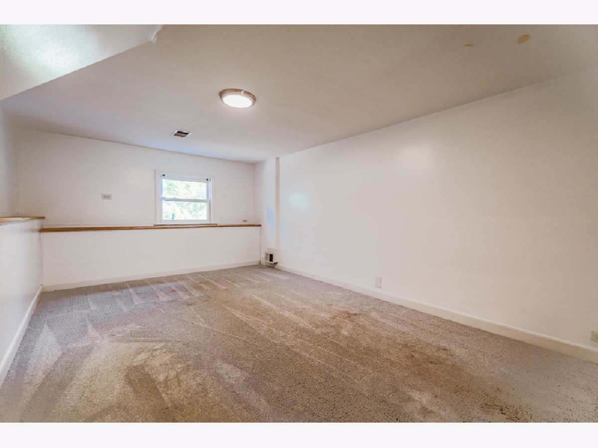
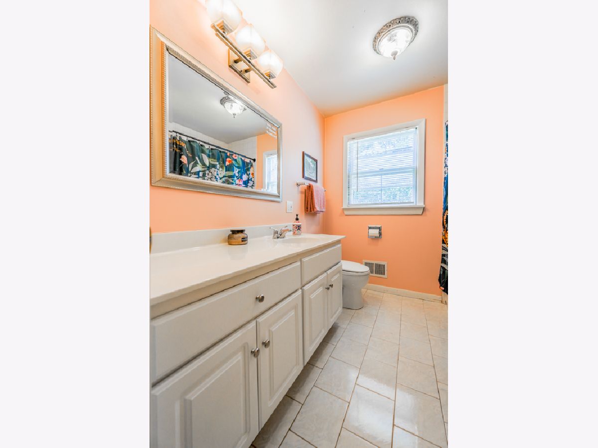
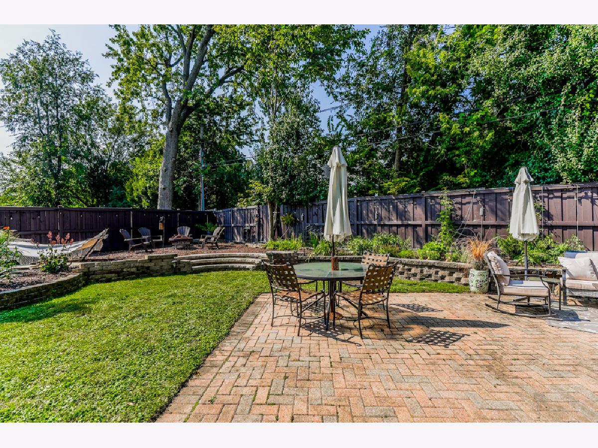
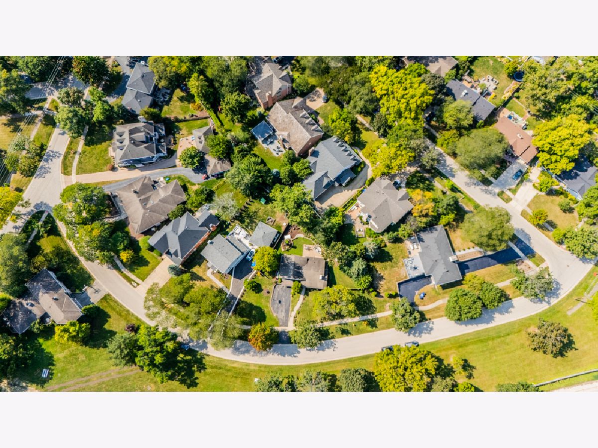
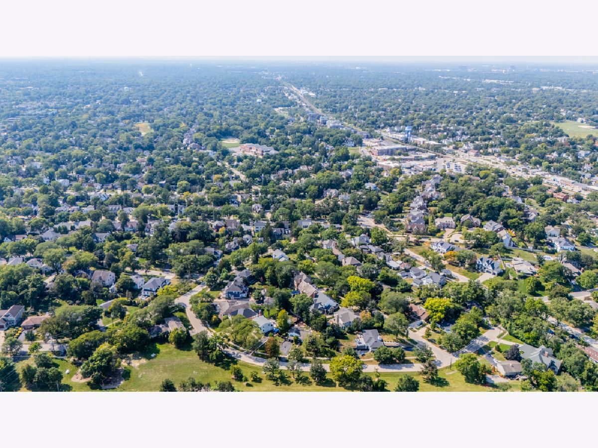
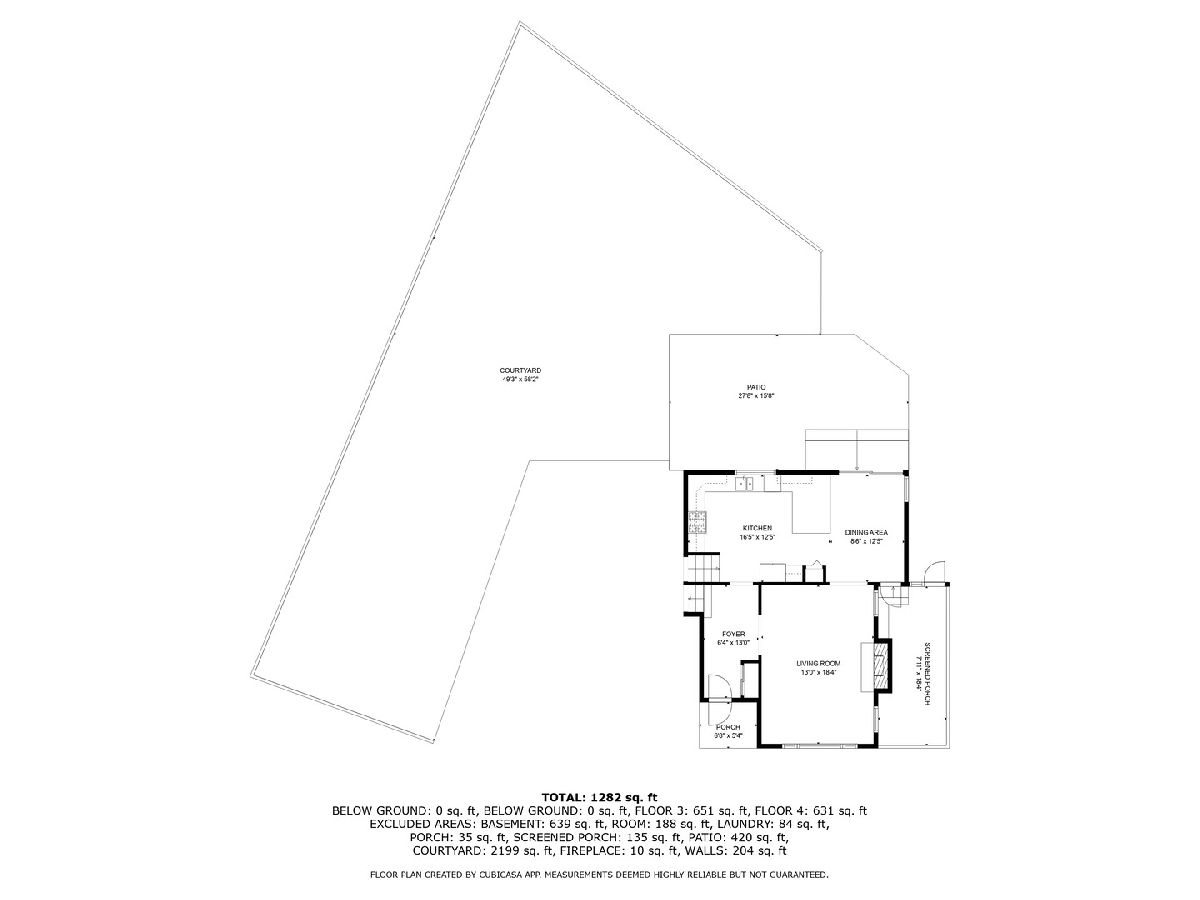
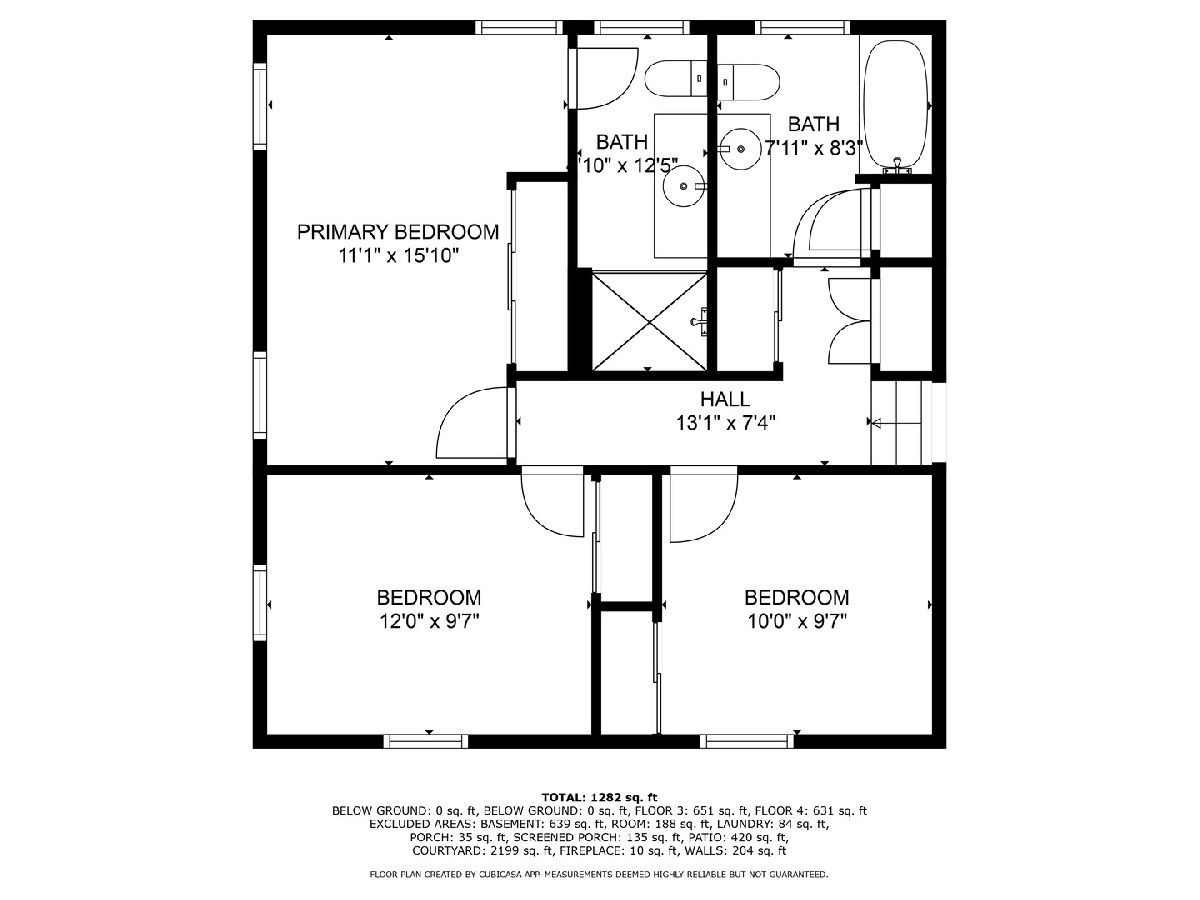
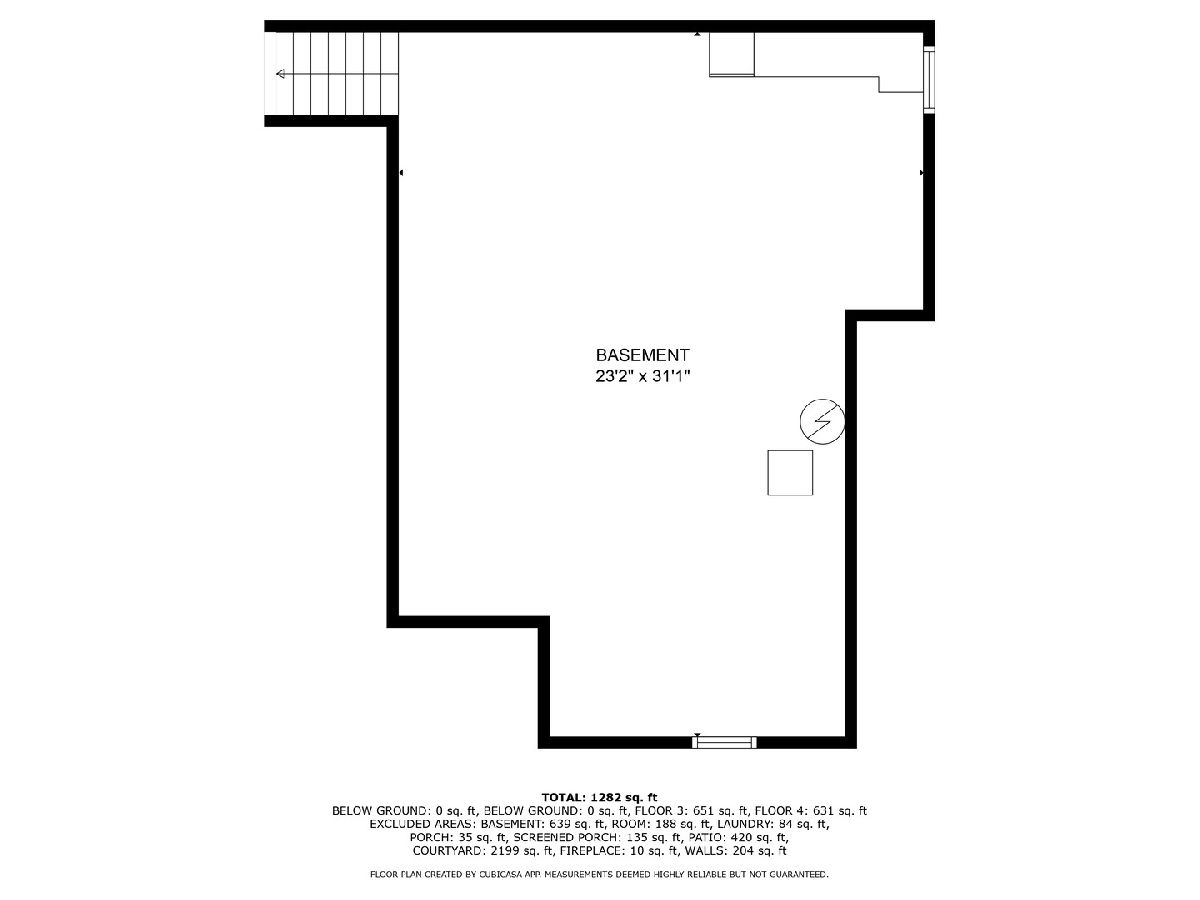
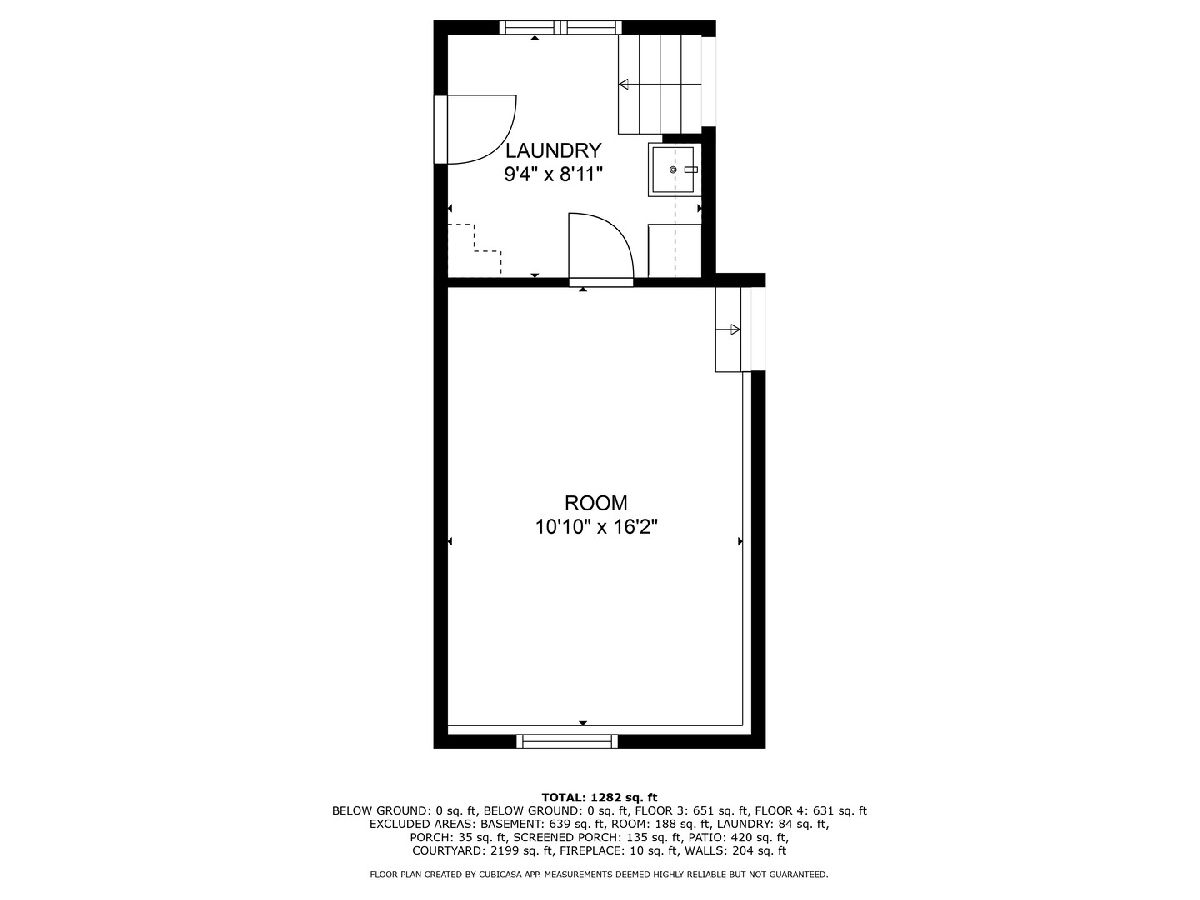
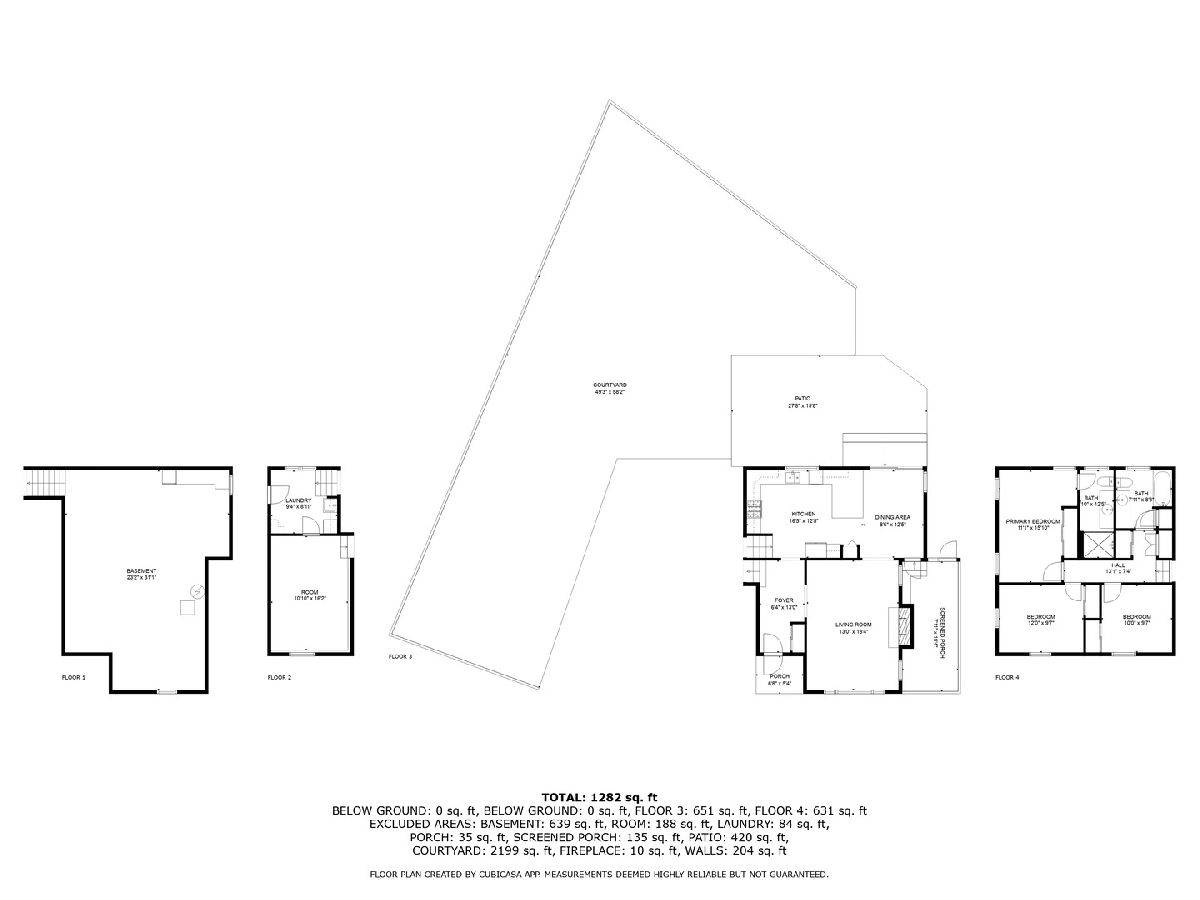
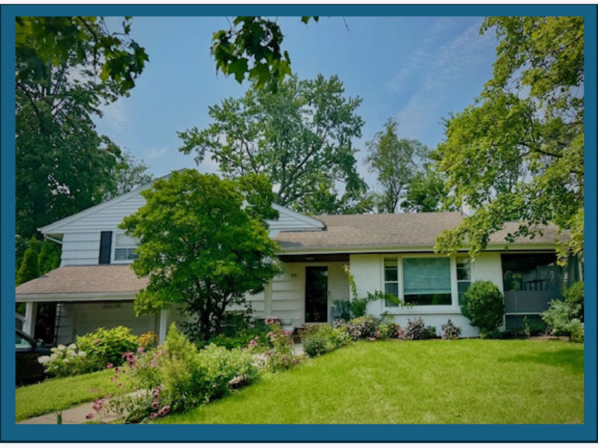
Room Specifics
Total Bedrooms: 3
Bedrooms Above Ground: 3
Bedrooms Below Ground: 0
Dimensions: —
Floor Type: —
Dimensions: —
Floor Type: —
Full Bathrooms: 2
Bathroom Amenities: —
Bathroom in Basement: 0
Rooms: —
Basement Description: —
Other Specifics
| 1.5 | |
| — | |
| — | |
| — | |
| — | |
| 145x165x110 | |
| — | |
| — | |
| — | |
| — | |
| Not in DB | |
| — | |
| — | |
| — | |
| — |
Tax History
| Year | Property Taxes |
|---|---|
| 2018 | $9,150 |
| 2023 | $9,495 |
| 2025 | $12,745 |
Contact Agent
Nearby Similar Homes
Nearby Sold Comparables
Contact Agent
Listing Provided By
Berkshire Hathaway HomeServices Chicago


