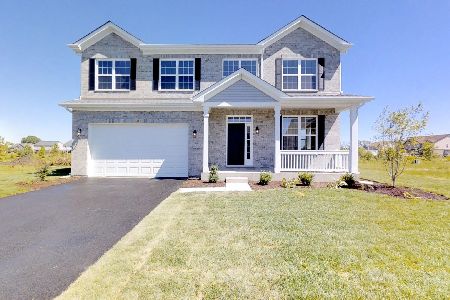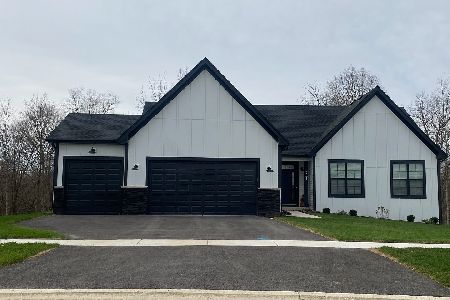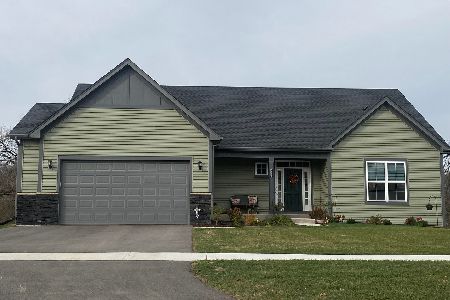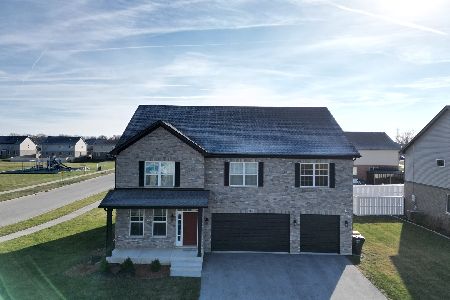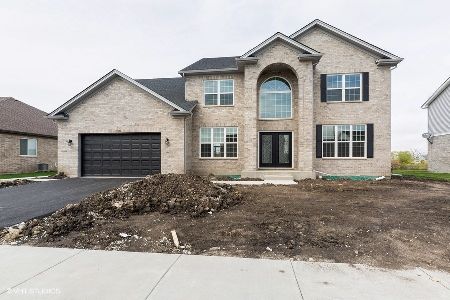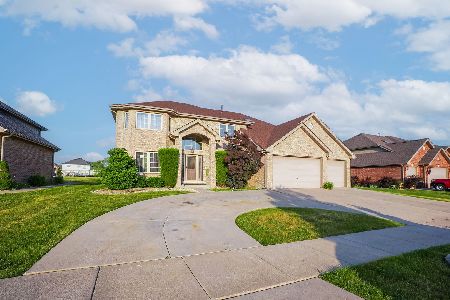20327 Providence Lane, Lynwood, Illinois 60411
$567,890
|
For Sale
|
|
| Status: | Pending |
| Sqft: | 4,711 |
| Cost/Sqft: | $121 |
| Beds: | 5 |
| Baths: | 4 |
| Year Built: | 2007 |
| Property Taxes: | $11,539 |
| Days On Market: | 91 |
| Lot Size: | 0,00 |
Description
PREVIOUS BUYER'S FINANCING FELL THROUGH Step into a world of refined elegance at this meticulously redesigned 4,700+ sq ft estate, located in the highly sought-after Haven Estates subdivision. Crafted for the modern, discerning buyer, this 5-bedroom, 3.5-bathroom residence blends timeless sophistication with contemporary flair, showcasing the coveted Nior Luxe design-neutral palettes, rich wood tones, and bold black and gold accents throughout. Upon entering the dramatic 2-story foyer, a custom chandelier sets the tone for the home's elevated design. To your right, a formal dining room is illuminated by a matching statement light fixture, while the living room to your left exudes understated luxury with its own cozy fireplace. The open-concept family room, overlooked by a Juliet balcony with custom cable railing, is anchored by another fireplace, perfect for stylish yet comfortable living. The chef's kitchen is an entertainer's dream, featuring white oak cabinetry, quartz counters and backsplash, a large island, and Samsung BESPOKE smart appliances, seamlessly blending function and beauty. Upstairs, the lavish primary suite offers a private gas fireplace and a spa-inspired ensuite with a jacuzzi tub, stand-alone shower, and double vanity. All bedrooms are generously sized, each with ceiling fans and bathed in soft natural light. Throughout the home, recessed LED lighting and luxury finishes complement every space. The fully finished basement offers additional living and entertaining space with a half bath, ideal for game nights or a private home theater. Step outside to a serene backyard oasis where a beautiful patio overlooks a picturesque pond-perfect for morning coffee or evening gatherings. Additional highlights include a main-level laundry, a 3-car garage, a newer roof (2020), a brand-new hot water tank (2025), and light pine luxury vinyl plank flooring throughout, paired with porcelain ceramic tile in the basement. This is more than a home-it's a statement of lifestyle and luxury. Village Inspection has been completed and passed. Agent Interest.
Property Specifics
| Single Family | |
| — | |
| — | |
| 2007 | |
| — | |
| — | |
| Yes | |
| — |
| Cook | |
| — | |
| 0 / Not Applicable | |
| — | |
| — | |
| — | |
| 12317813 | |
| 32131060030000 |
Nearby Schools
| NAME: | DISTRICT: | DISTANCE: | |
|---|---|---|---|
|
Grade School
Brookwood Middle School |
167 | — | |
|
Middle School
Brookwood Junior High School |
167 | Not in DB | |
|
High School
Bloom High School |
206 | Not in DB | |
Property History
| DATE: | EVENT: | PRICE: | SOURCE: |
|---|---|---|---|
| 14 Aug, 2025 | Under contract | $567,890 | MRED MLS |
| 12 Jun, 2025 | Listed for sale | $567,890 | MRED MLS |


































Room Specifics
Total Bedrooms: 5
Bedrooms Above Ground: 5
Bedrooms Below Ground: 0
Dimensions: —
Floor Type: —
Dimensions: —
Floor Type: —
Dimensions: —
Floor Type: —
Dimensions: —
Floor Type: —
Full Bathrooms: 4
Bathroom Amenities: Full Body Spray Shower
Bathroom in Basement: 1
Rooms: —
Basement Description: —
Other Specifics
| 3 | |
| — | |
| — | |
| — | |
| — | |
| 12125 | |
| Unfinished | |
| — | |
| — | |
| — | |
| Not in DB | |
| — | |
| — | |
| — | |
| — |
Tax History
| Year | Property Taxes |
|---|---|
| 2025 | $11,539 |
Contact Agent
Nearby Similar Homes
Nearby Sold Comparables
Contact Agent
Listing Provided By
Luxe Living Realty, Inc


