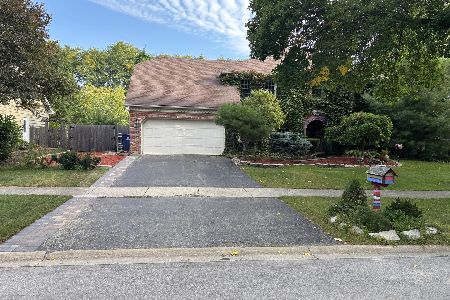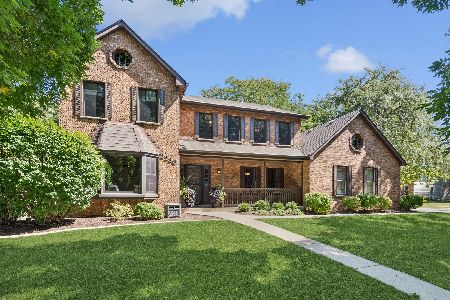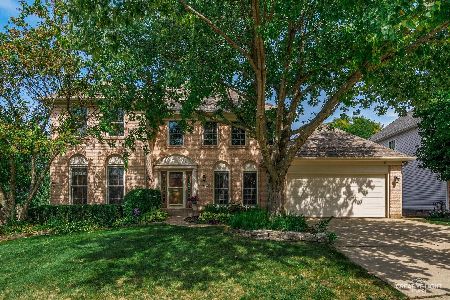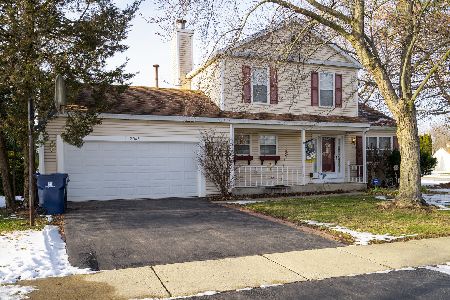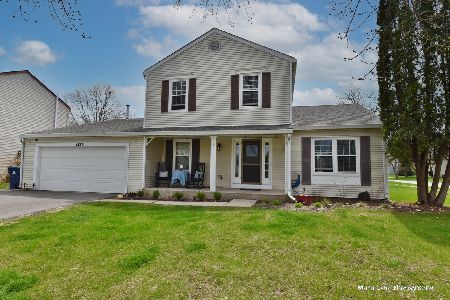2042 University Drive, Naperville, Illinois 60565
$500,000
|
For Sale
|
|
| Status: | New |
| Sqft: | 1,380 |
| Cost/Sqft: | $362 |
| Beds: | 3 |
| Baths: | 3 |
| Year Built: | 1984 |
| Property Taxes: | $7,130 |
| Days On Market: | 3 |
| Lot Size: | 0,29 |
Description
Welcome to this beautifully updated 2-story home featuring 3 spacious bedrooms, including a master bedroom with an en-suite bath, and 2.1 baths overall. This inviting residence boasts an abundance of natural light throughout, highlighted by fresh paint and everything is brand new, including new flooring. The living room is perfect for cozy evenings with a charming fireplace, while the stunning kitchen features brand new modern appliances and beautiful brand new cabinets, making it a chef's dream. Enjoy outdoor space on the oversized corner lot, which is larger than most lots in the neighborhood, complete with a nice deck for entertaining and a small front deck with space for a table and chairs, ideal for enjoying your morning coffee. The back of the property opens to a park, providing a wonderful view and access to green space. Plus, this home is conveniently situated within walking distance to Madison Junior High and is part of the highly acclaimed Naperville 203 School District. With its fantastic location, welcoming spaces, and access to top-rated schools and outdoor recreation, this property truly stands out.
Property Specifics
| Single Family | |
| — | |
| — | |
| 1984 | |
| — | |
| — | |
| No | |
| 0.29 |
| — | |
| — | |
| — / Not Applicable | |
| — | |
| — | |
| — | |
| 12474510 | |
| 0833306019 |
Nearby Schools
| NAME: | DISTRICT: | DISTANCE: | |
|---|---|---|---|
|
Grade School
Meadow Glens Elementary School |
203 | — | |
|
Middle School
Madison Junior High School |
203 | Not in DB | |
|
High School
Naperville Central High School |
203 | Not in DB | |
Property History
| DATE: | EVENT: | PRICE: | SOURCE: |
|---|---|---|---|
| 21 Sep, 2021 | Sold | $284,900 | MRED MLS |
| 17 Apr, 2021 | Under contract | $284,900 | MRED MLS |
| 26 Feb, 2021 | Listed for sale | $284,900 | MRED MLS |
| 17 Sep, 2025 | Listed for sale | $500,000 | MRED MLS |
Room Specifics
Total Bedrooms: 3
Bedrooms Above Ground: 3
Bedrooms Below Ground: 0
Dimensions: —
Floor Type: —
Dimensions: —
Floor Type: —
Full Bathrooms: 3
Bathroom Amenities: —
Bathroom in Basement: 0
Rooms: —
Basement Description: —
Other Specifics
| 2 | |
| — | |
| — | |
| — | |
| — | |
| 12632 | |
| — | |
| — | |
| — | |
| — | |
| Not in DB | |
| — | |
| — | |
| — | |
| — |
Tax History
| Year | Property Taxes |
|---|---|
| 2021 | $5,919 |
| 2025 | $7,130 |
Contact Agent
Nearby Similar Homes
Nearby Sold Comparables
Contact Agent
Listing Provided By
Century 21 Circle


