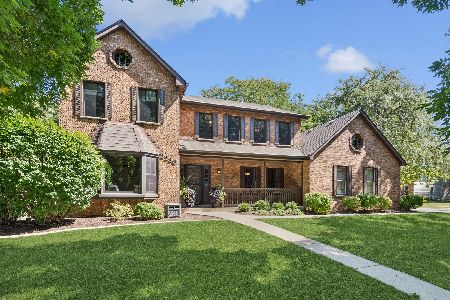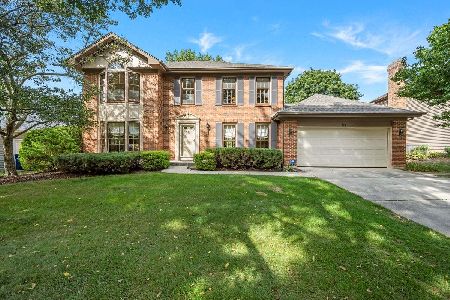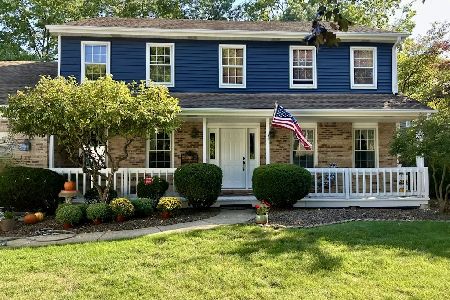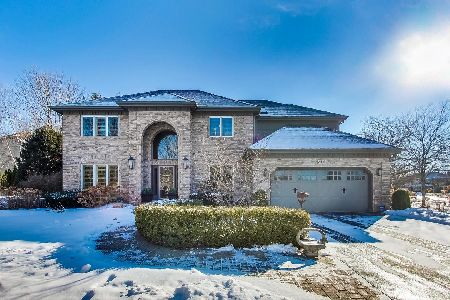816 Spindletree Avenue, Naperville, Illinois 60565
$800,000
|
For Sale
|
|
| Status: | Contingent |
| Sqft: | 3,037 |
| Cost/Sqft: | $263 |
| Beds: | 5 |
| Baths: | 3 |
| Year Built: | 1992 |
| Property Taxes: | $12,521 |
| Days On Market: | 151 |
| Lot Size: | 0,28 |
Description
Incredible Price Adjustment! Located in award-winning Naperville District 203, this beautifully updated 5-bedroom, 3-bath home in the highly desirable Oak Creek subdivision offers timeless elegance, modern comfort, and an unbeatable location. From the moment you pull up, you'll be drawn in by the stately brick exterior, charming paver walkway, and impeccable curb appeal. Inside, a dramatic two-story foyer with cork flooring opens to a sun-drenched living room with crown molding and a formal dining room featuring a tray ceiling and custom millwork-perfect for elegant entertaining. The expansive family room is a showstopper with vaulted ceilings, skylights, wet bar, and a striking two-story brick fireplace, while a rare double staircase adds architectural sophistication and privacy. The chef's kitchen blends style and function with quartz countertops, stainless steel appliances, a cozy second fireplace, and an inviting breakfast area that opens to a vaulted sunroom with skylights and access to two private paver patios. Rich hardwood floors flow throughout the main level, where you'll also find a versatile first-floor bedroom with a full bath and step-in shower-ideal for guests, multigenerational living, or a private office. Upstairs, the primary suite boasts tray ceilings, hardwood flooring, two walk-in closets, and a spa-inspired bath complete with double vanities, a dual-head shower, a whirlpool soaking tub, and a built-in electric fireplace for added ambiance. Three additional bedrooms offer generous closets, ceiling fans, and a beautifully updated hall bath with skylights, a tub/shower combo, and double vanity. The finished basement provides a spacious recreation room for entertaining, relaxing, or working from home. Outside, the professionally landscaped corner lot-designed by award-winning CB Conlin-features mature plantings, an expansive side yard, two large patios, and a full sprinkler system. Thoughtful updates throughout include Pella windows, plantation shutters, white trim and doors, a DaVinci composite slate roof, updated lighting, ceiling fans, and a high-efficiency two-zone furnace system with MERV-rated filters and an electronic air cleaner to ensure exceptional indoor air quality. Just minutes from downtown Naperville, the iconic Riverwalk, nature preserves, and over 25 miles of walking and biking trails-not to mention top-tier shopping, dining, and Metra access via Pace bus-this home truly offers the best of comfort, convenience, and community. Welcome Home!
Property Specifics
| Single Family | |
| — | |
| — | |
| 1992 | |
| — | |
| — | |
| No | |
| 0.28 |
| — | |
| Oak Creek | |
| 85 / Voluntary | |
| — | |
| — | |
| — | |
| 12420506 | |
| 0832408006 |
Nearby Schools
| NAME: | DISTRICT: | DISTANCE: | |
|---|---|---|---|
|
Grade School
Scott Elementary School |
203 | — | |
|
Middle School
Madison Junior High School |
203 | Not in DB | |
|
High School
Naperville Central High School |
203 | Not in DB | |
Property History
| DATE: | EVENT: | PRICE: | SOURCE: |
|---|---|---|---|
| 7 Jun, 2021 | Sold | $610,000 | MRED MLS |
| 14 Mar, 2021 | Under contract | $600,000 | MRED MLS |
| 11 Mar, 2021 | Listed for sale | $600,000 | MRED MLS |
| 11 Dec, 2025 | Under contract | $800,000 | MRED MLS |
| — | Last price change | $830,000 | MRED MLS |
| 15 Jul, 2025 | Listed for sale | $930,000 | MRED MLS |
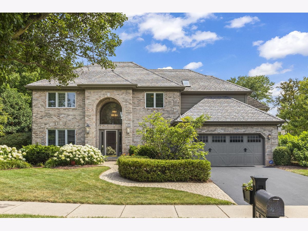
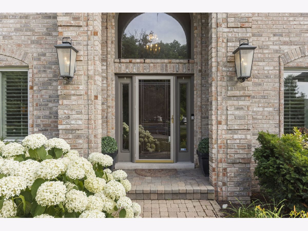
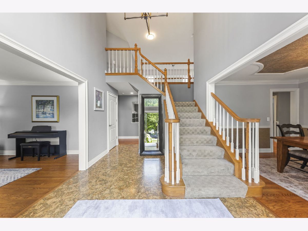
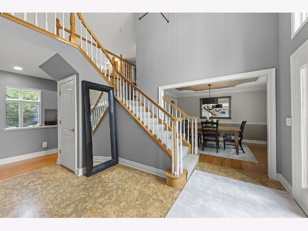
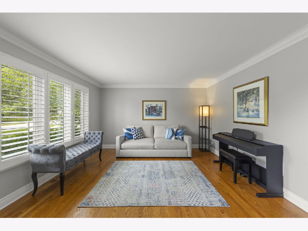
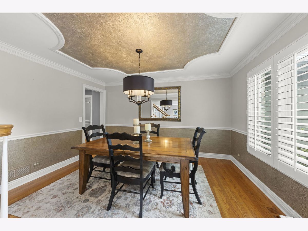
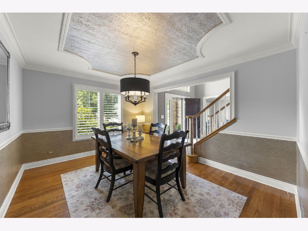
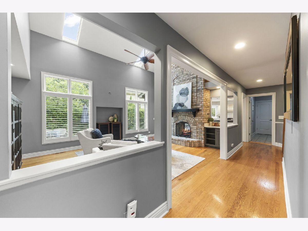
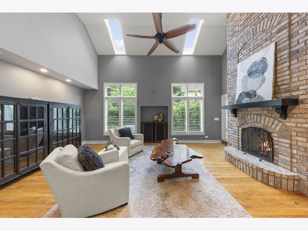
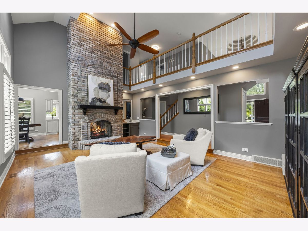
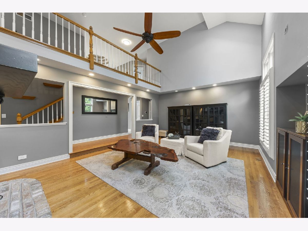
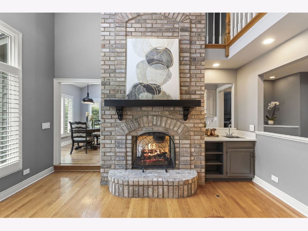
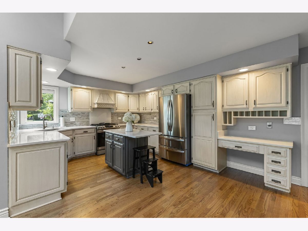
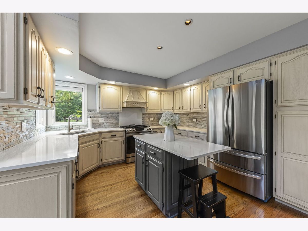
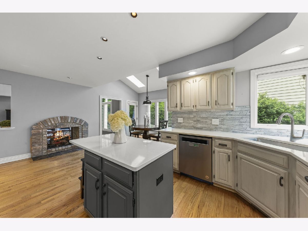
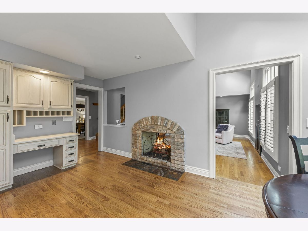
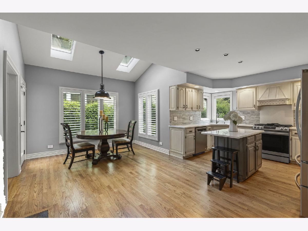
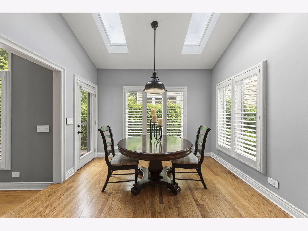
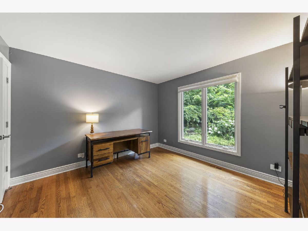
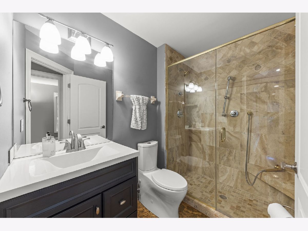
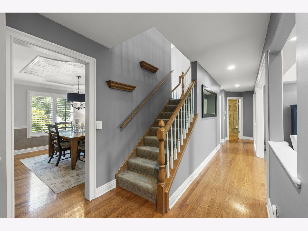
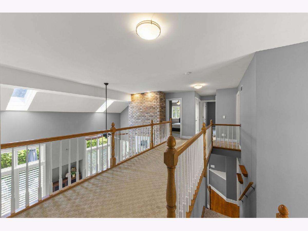
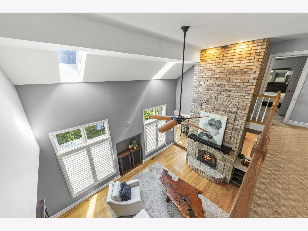
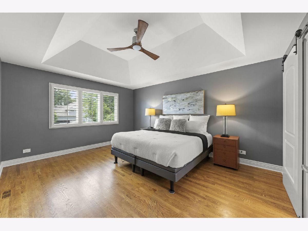
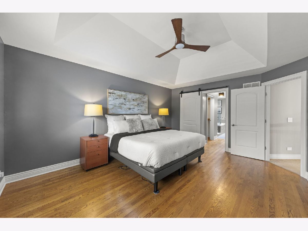
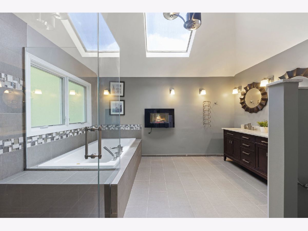
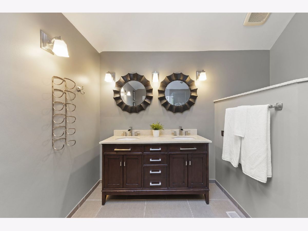
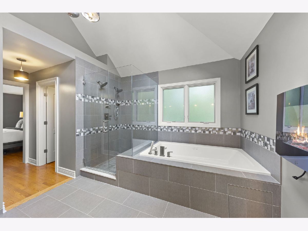
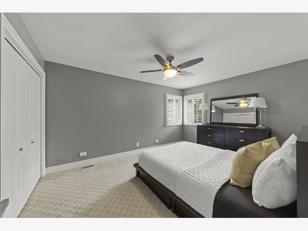
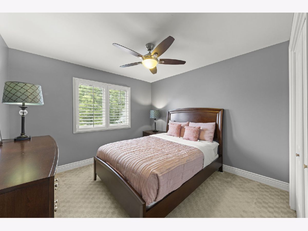
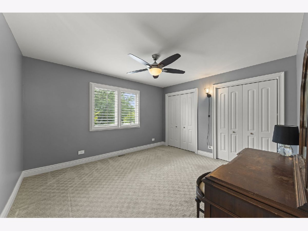
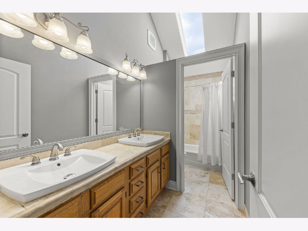
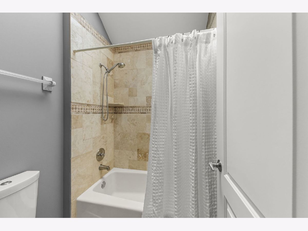
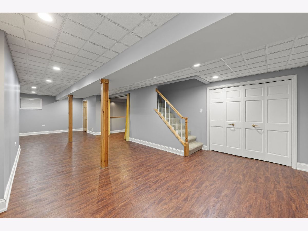
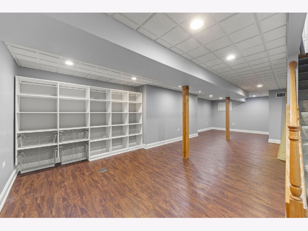
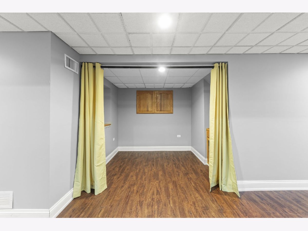
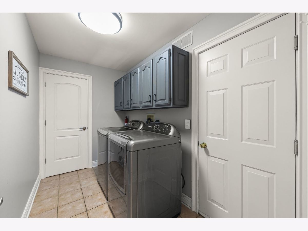
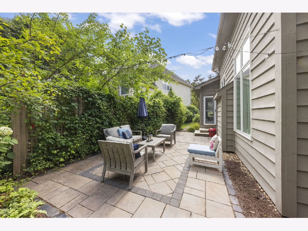
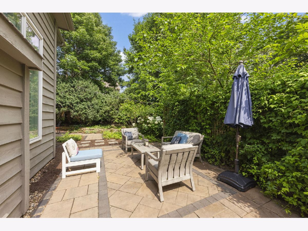
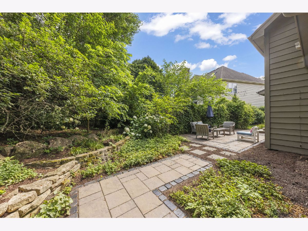
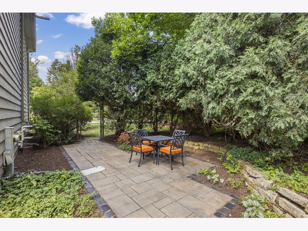
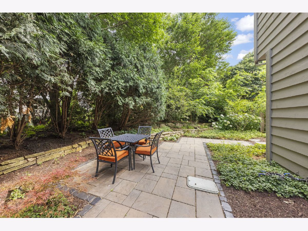
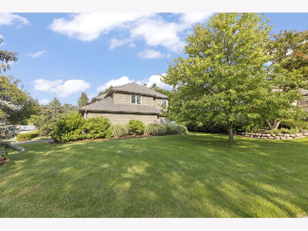
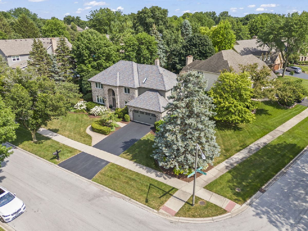
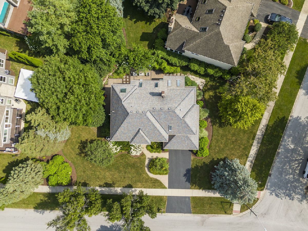
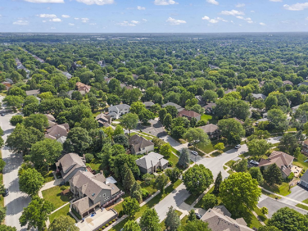
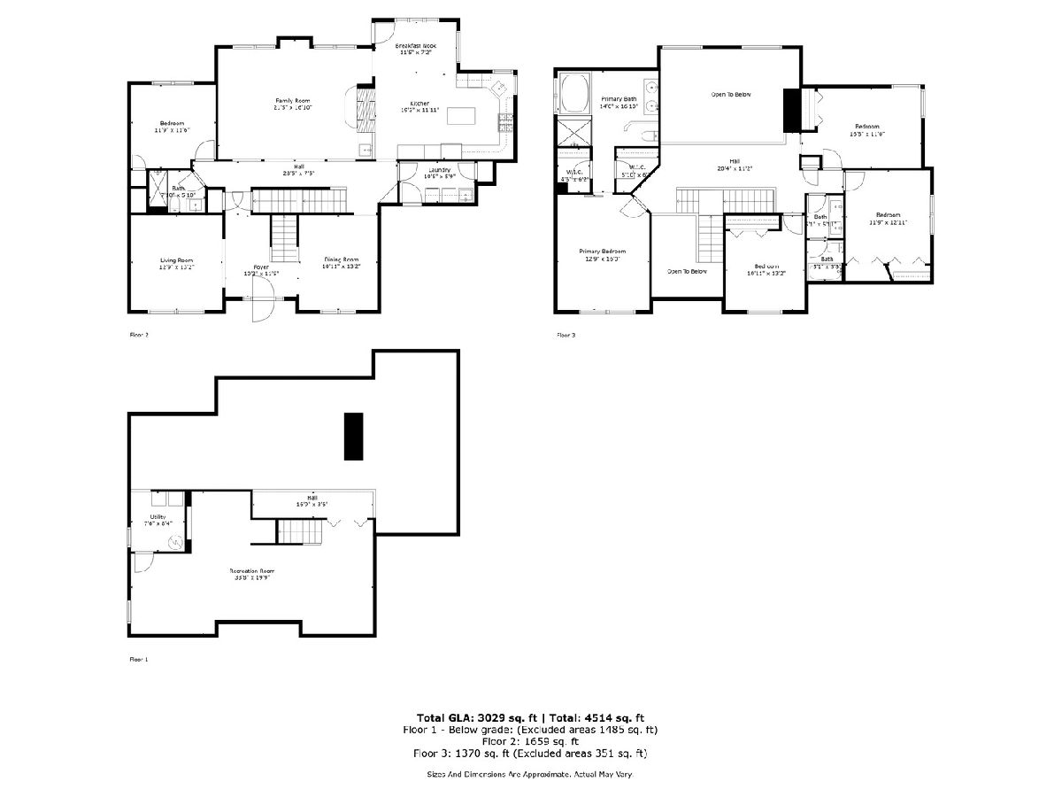
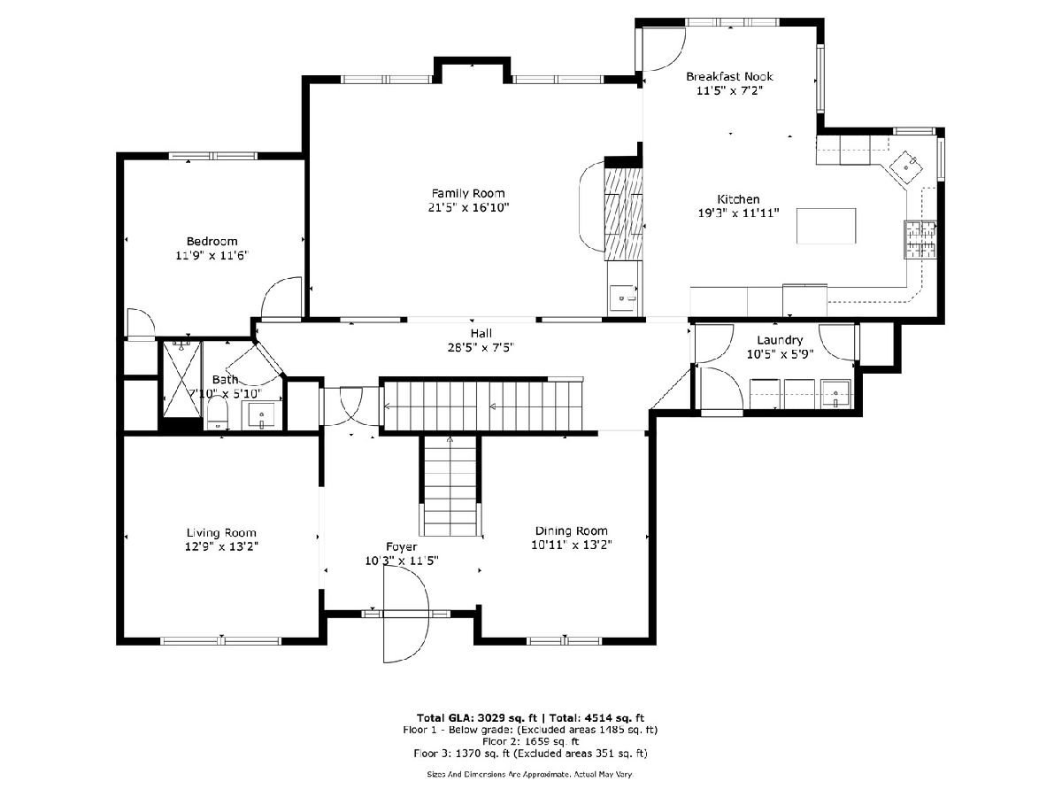
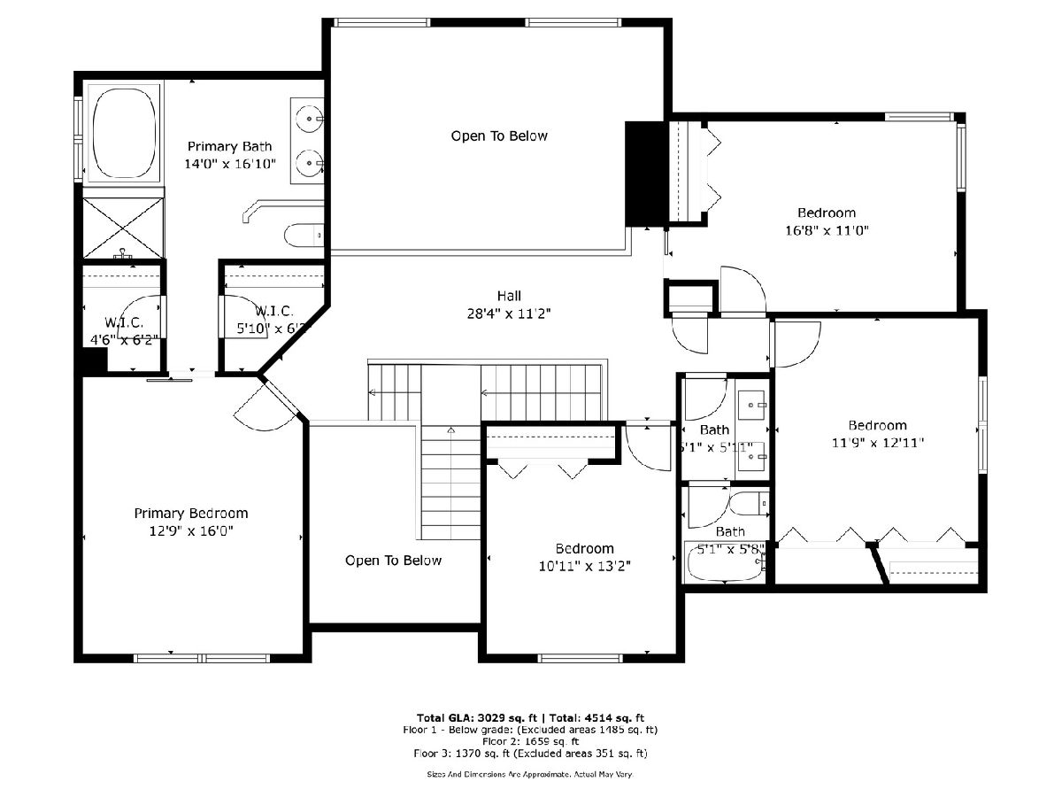
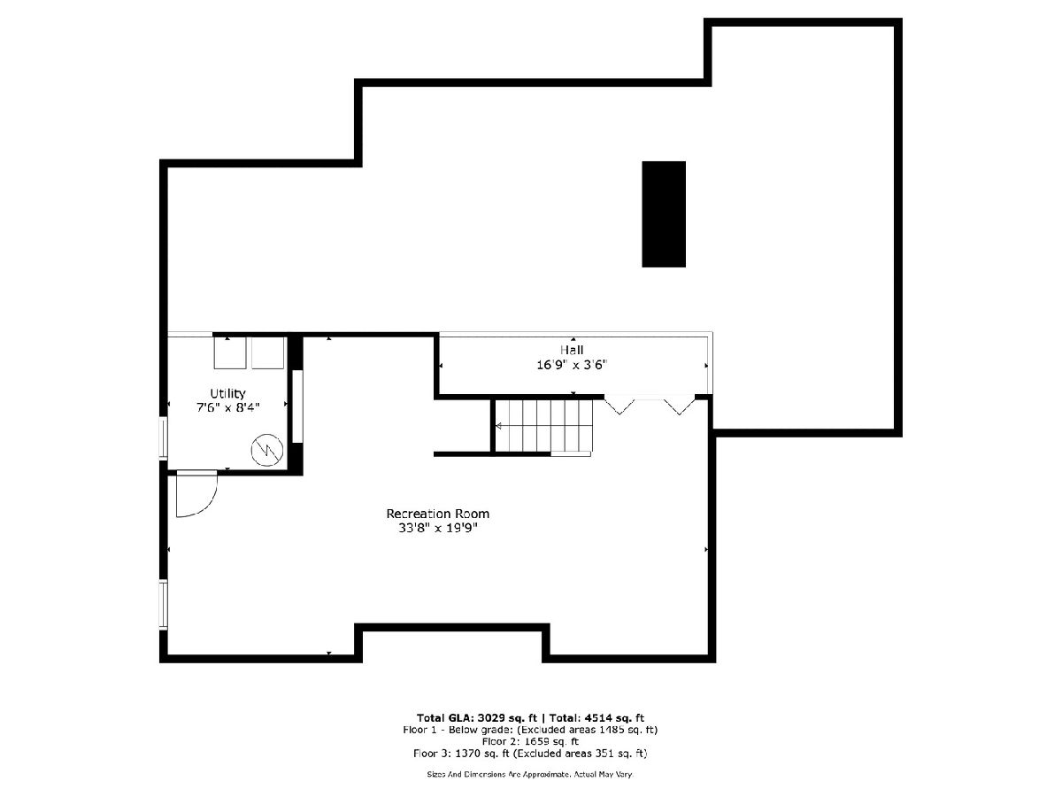
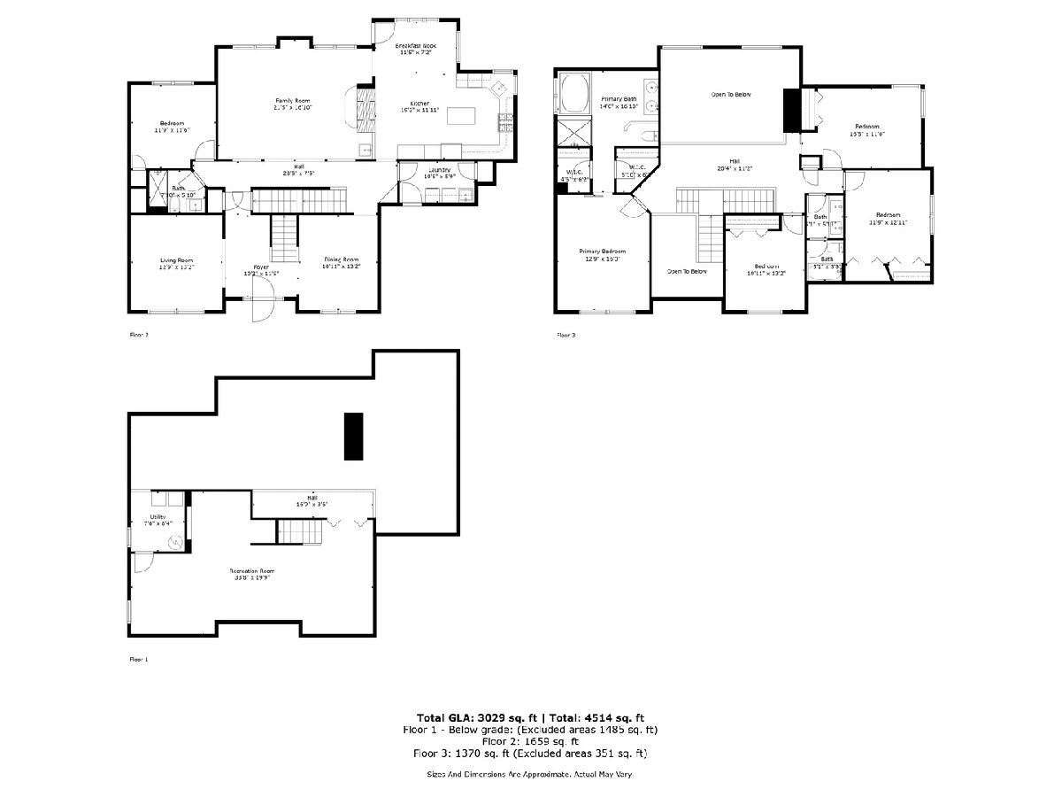
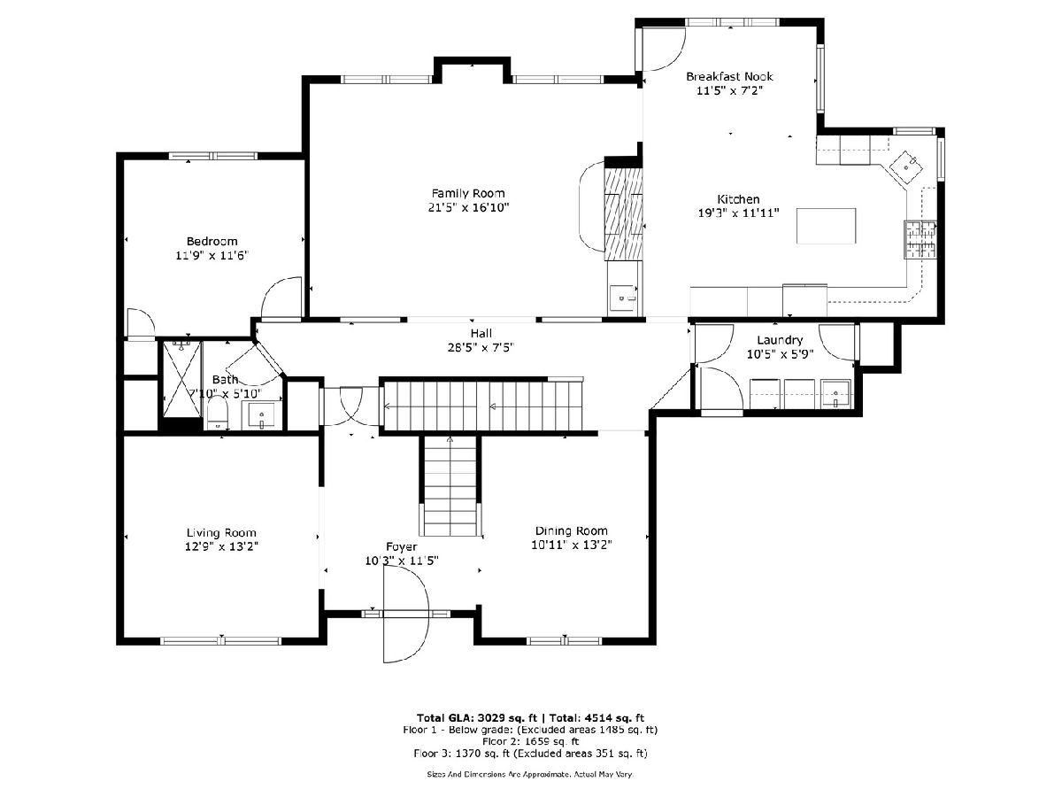
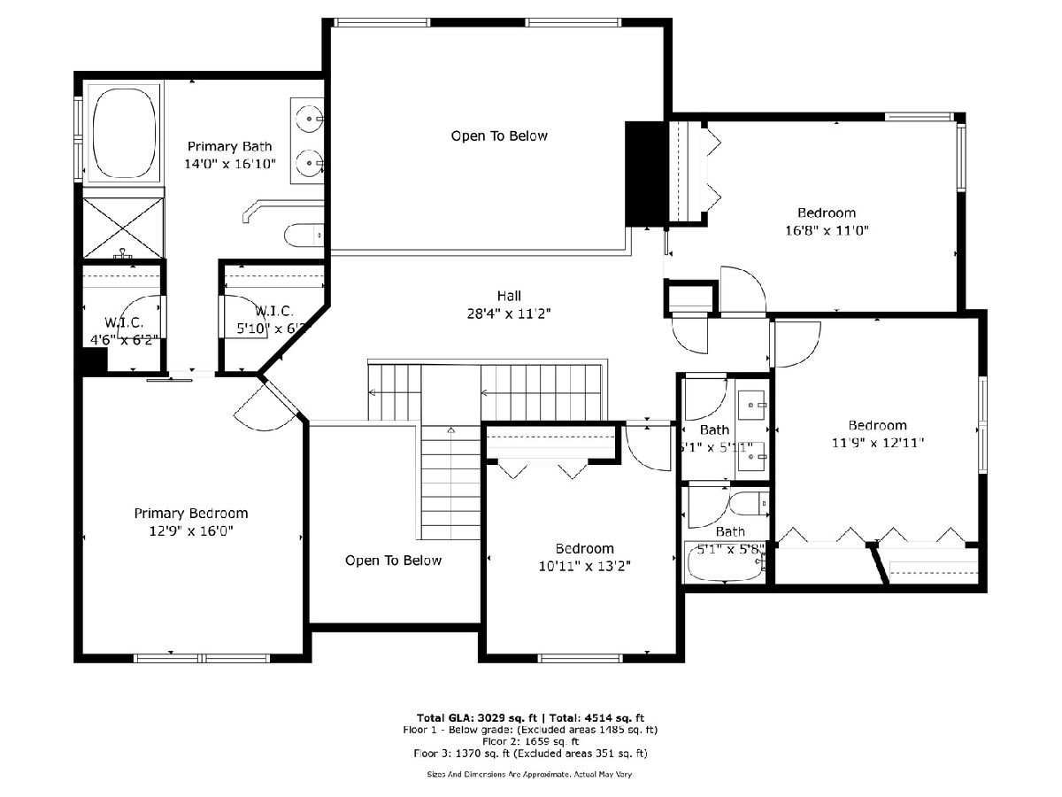
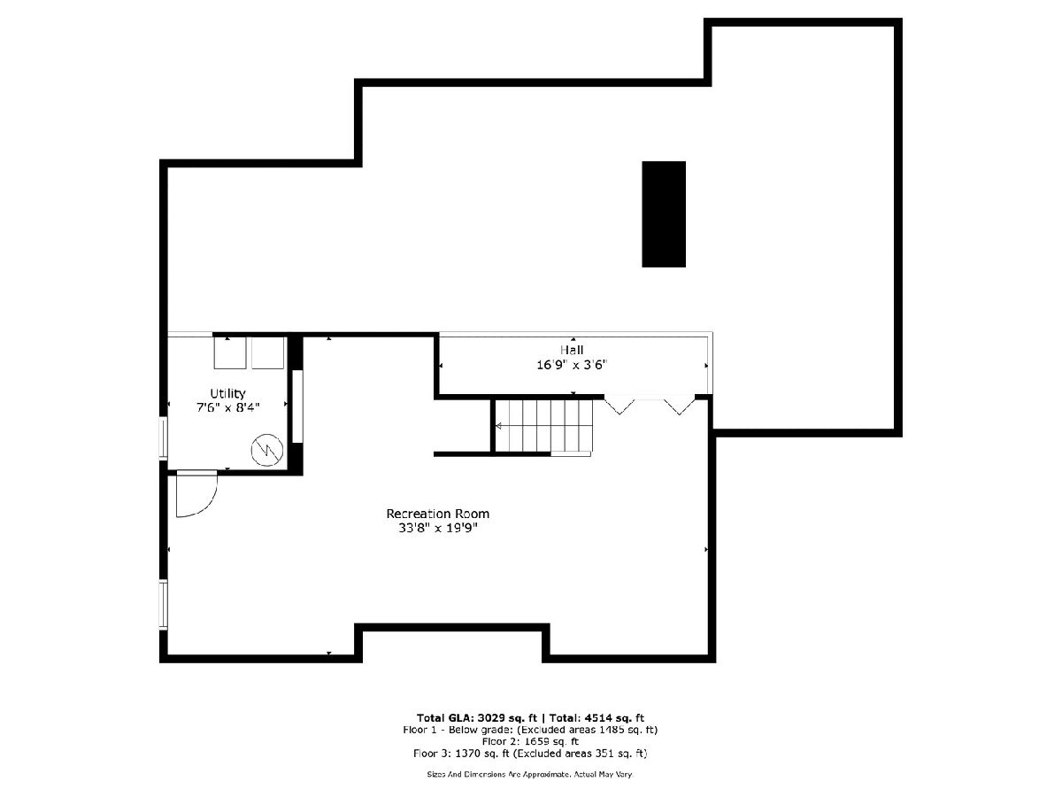
Room Specifics
Total Bedrooms: 5
Bedrooms Above Ground: 5
Bedrooms Below Ground: 0
Dimensions: —
Floor Type: —
Dimensions: —
Floor Type: —
Dimensions: —
Floor Type: —
Dimensions: —
Floor Type: —
Full Bathrooms: 3
Bathroom Amenities: Whirlpool,Separate Shower,Double Sink
Bathroom in Basement: 0
Rooms: —
Basement Description: —
Other Specifics
| 2 | |
| — | |
| — | |
| — | |
| — | |
| 70X65X75X113X133 | |
| — | |
| — | |
| — | |
| — | |
| Not in DB | |
| — | |
| — | |
| — | |
| — |
Tax History
| Year | Property Taxes |
|---|---|
| 2021 | $10,214 |
| 2025 | $12,521 |
Contact Agent
Nearby Similar Homes
Nearby Sold Comparables
Contact Agent
Listing Provided By
Keller Williams Infinity

