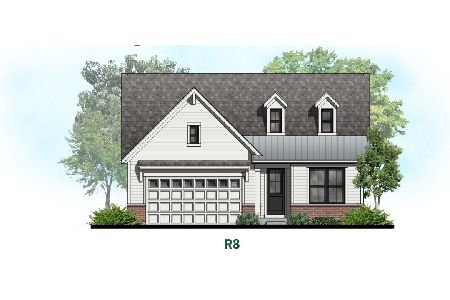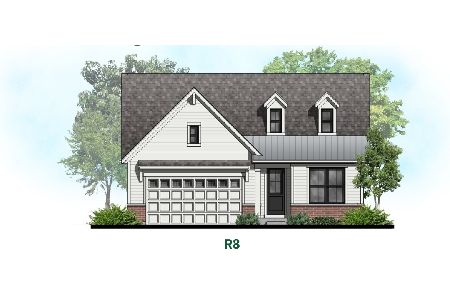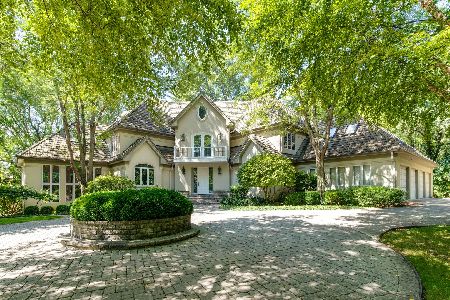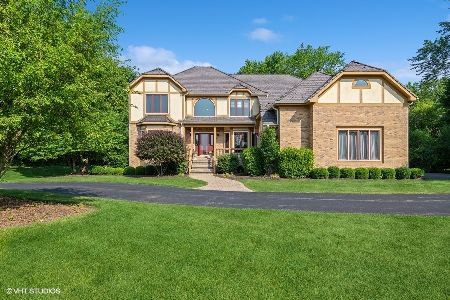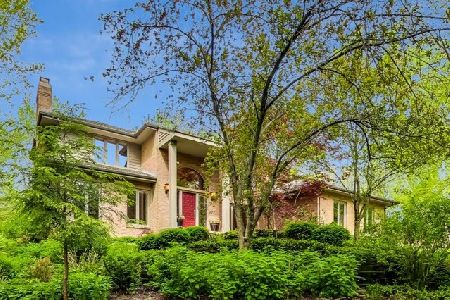20737 Oliver Court, Kildeer, Illinois 60047
$777,900
|
For Sale
|
|
| Status: | Contingent |
| Sqft: | 3,085 |
| Cost/Sqft: | $252 |
| Beds: | 4 |
| Baths: | 3 |
| Year Built: | 2025 |
| Property Taxes: | $0 |
| Days On Market: | 285 |
| Lot Size: | 0,22 |
Description
Lot 14 on site map. Welcome to this soon-to-be-constructed 4 bed, 2.1 bath Fir model in the luxury living community of Casa Bella of Kildeer. The subdivision features walking paths, water views, and open preserves, perfect for nature enthusiasts. Upon entry, the foyer with luxury vinyl plank flooring throughout the home leads you to a versatile flex room, ideal for office space. The spacious kitchen boasts an LG appliance package, quartz countertops, and an island overlooking the family room, seamlessly connecting to the dining area with exterior access. The main level is completed by a half bath. On the second level, the primary ensuite features a walk-in closet with access to the laundry room, a double vanity, shower, tub, and water closet. Three roomy bedrooms, a hall bath, additional closet space, and a laundry room complete the second level. Upgrade packages are available, including a second water heater, optional cabinet features, a larger molding trim package, upgraded appliances, tile/engineered hardwood flooring, a primary soaking tub, enlarged decks or patios, 8' tall doors, and more. This home is also close to shopping, dining, and entertainment options, making it an ideal location for modern living.
Property Specifics
| Single Family | |
| — | |
| — | |
| 2025 | |
| — | |
| FIR | |
| No | |
| 0.22 |
| Lake | |
| — | |
| 0 / Not Applicable | |
| — | |
| — | |
| — | |
| 12298800 | |
| 14332000600000 |
Nearby Schools
| NAME: | DISTRICT: | DISTANCE: | |
|---|---|---|---|
|
Grade School
Isaac Fox Elementary School |
95 | — | |
|
Middle School
Lake Zurich Middle - S Campus |
95 | Not in DB | |
|
High School
Lake Zurich High School |
95 | Not in DB | |
Property History
| DATE: | EVENT: | PRICE: | SOURCE: |
|---|---|---|---|
| 26 Feb, 2025 | Under contract | $777,900 | MRED MLS |
| 26 Feb, 2025 | Listed for sale | $777,900 | MRED MLS |
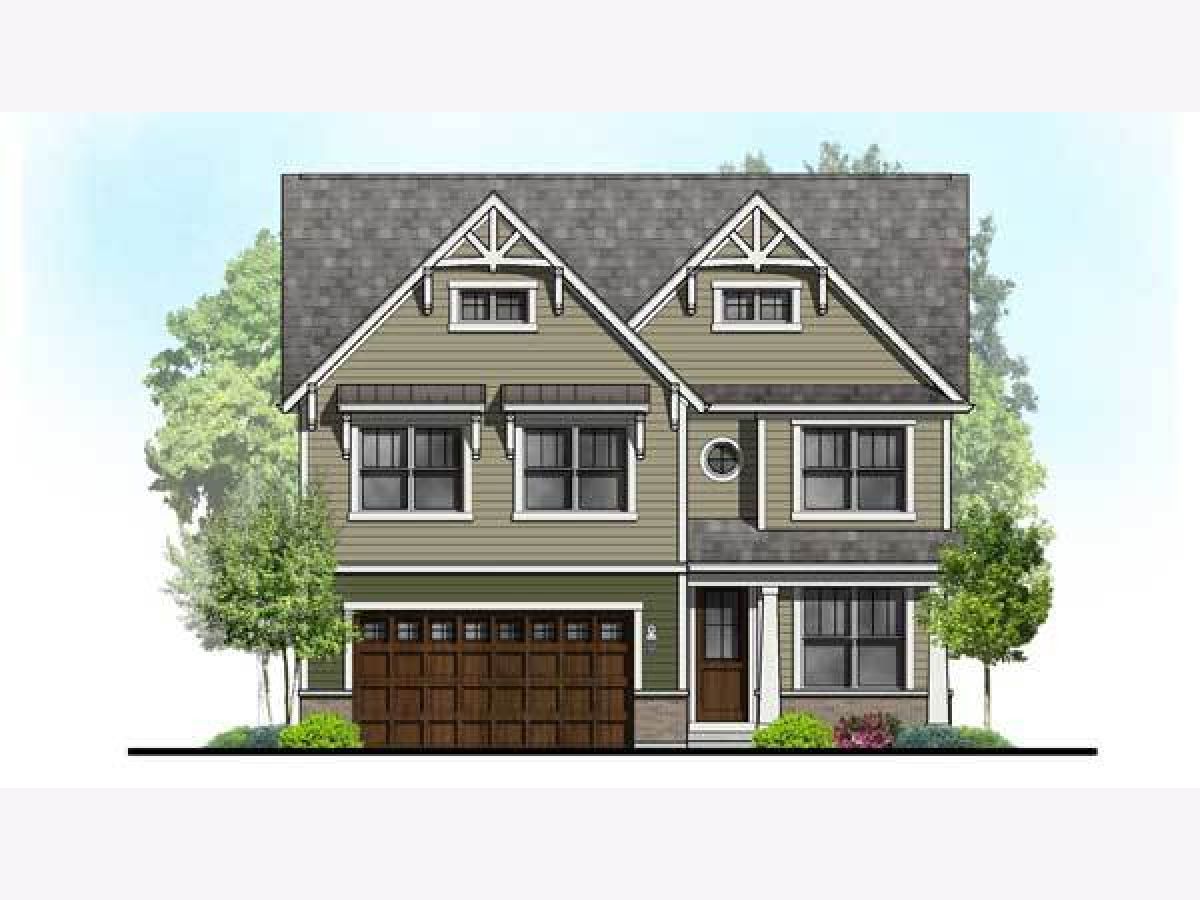



Room Specifics
Total Bedrooms: 4
Bedrooms Above Ground: 4
Bedrooms Below Ground: 0
Dimensions: —
Floor Type: —
Dimensions: —
Floor Type: —
Dimensions: —
Floor Type: —
Full Bathrooms: 3
Bathroom Amenities: Double Sink
Bathroom in Basement: —
Rooms: —
Basement Description: —
Other Specifics
| 2 | |
| — | |
| — | |
| — | |
| — | |
| 61X125X99X125 | |
| — | |
| — | |
| — | |
| — | |
| Not in DB | |
| — | |
| — | |
| — | |
| — |
Tax History
| Year | Property Taxes |
|---|
Contact Agent
Nearby Similar Homes
Nearby Sold Comparables
Contact Agent
Listing Provided By
RE/MAX Top Performers




