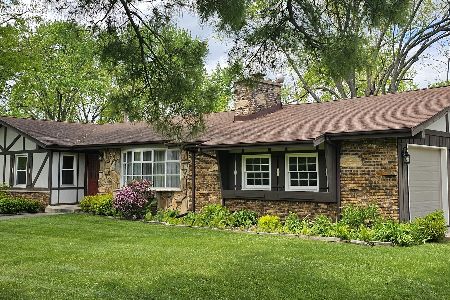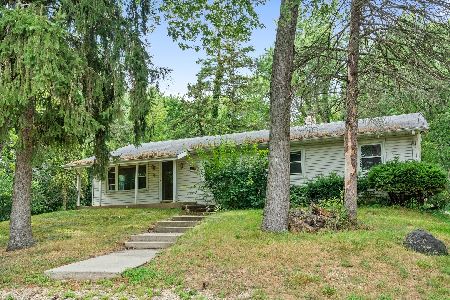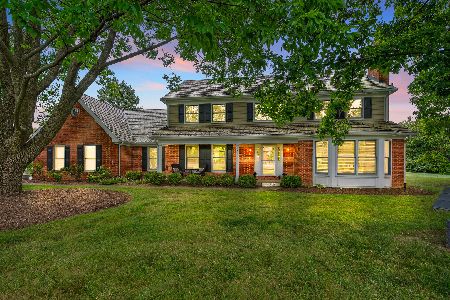21 Ferndale Road, Deer Park, Illinois 60010
$569,000
|
For Sale
|
|
| Status: | Active |
| Sqft: | 2,504 |
| Cost/Sqft: | $227 |
| Beds: | 4 |
| Baths: | 3 |
| Year Built: | 1961 |
| Property Taxes: | $8,363 |
| Days On Market: | 16 |
| Lot Size: | 0,60 |
Description
Welcome to an incredible opportunity in the heart of Deer Park and the outstanding Barrington School District! This 4-bedroom, 2.5-bath home is filled with character and ready for your personal touch. Imagine the warmth of hardwood floors, the charm of two fireplaces on cozy evenings, and the natural light streaming into the spacious sunroom overlooking a beautiful yard with mature trees. The generous lot offers room to play, garden, and gather, while the friendly neighborhood gives you direct access to Charlie Brown Park-tennis & pickleball, basketball, a playground, fishing pond, and scenic walking/biking trails right at your doorstep. After a day of outdoor fun, you're just minutes from Deer Park Town Center for shopping, dining, and entertainment. With its prime location, community amenities, and top-tier schools, 21 Ferndale Rd is more than a house-it's the place where your next chapter begins. Bring your ideas and make it truly yours! Updates: Roof repair 2021, Furnace 2013, AC 2017, Coil 2022
Property Specifics
| Single Family | |
| — | |
| — | |
| 1961 | |
| — | |
| — | |
| No | |
| 0.6 |
| Lake | |
| — | |
| — / Not Applicable | |
| — | |
| — | |
| — | |
| 12453910 | |
| 14324050120000 |
Nearby Schools
| NAME: | DISTRICT: | DISTANCE: | |
|---|---|---|---|
|
Grade School
Arnett C Lines Elementary School |
220 | — | |
|
Middle School
Barrington Middle School-prairie |
220 | Not in DB | |
|
High School
Barrington High School |
220 | Not in DB | |
Property History
| DATE: | EVENT: | PRICE: | SOURCE: |
|---|---|---|---|
| 23 Aug, 2025 | Listed for sale | $569,000 | MRED MLS |
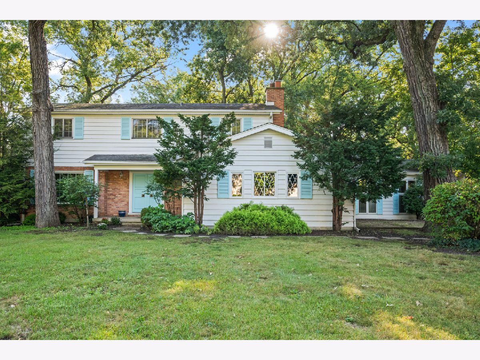
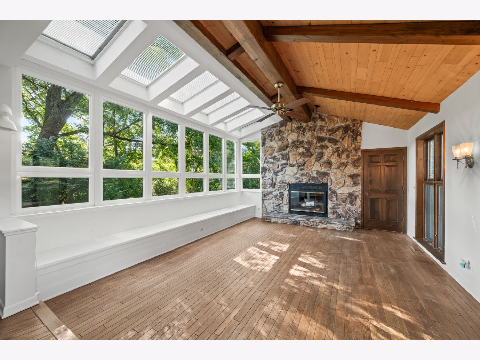
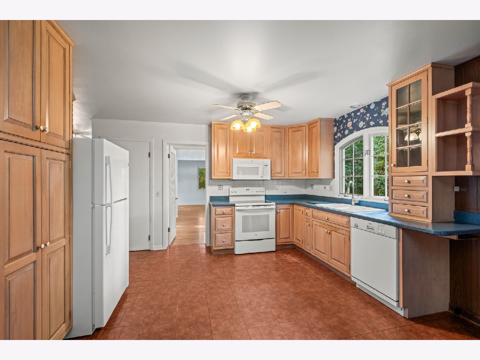
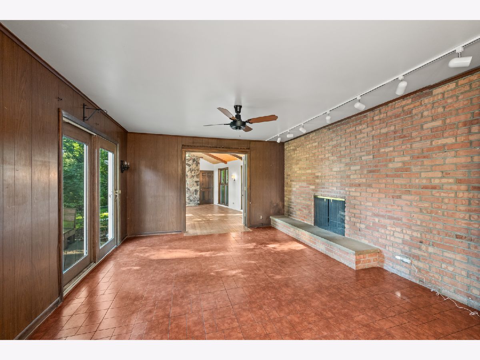
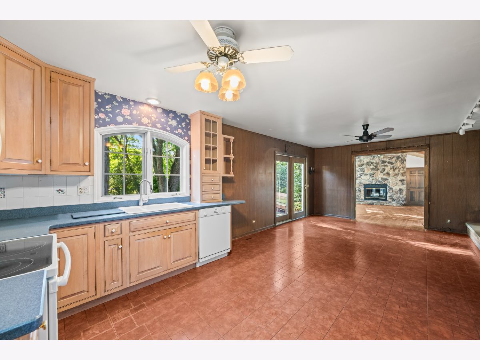
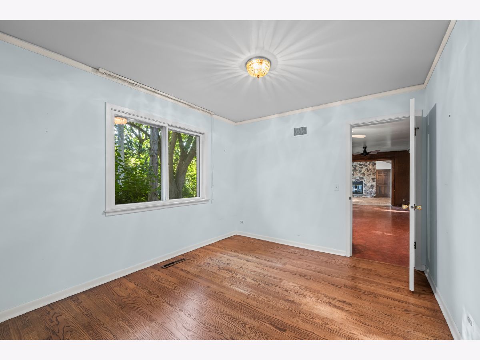
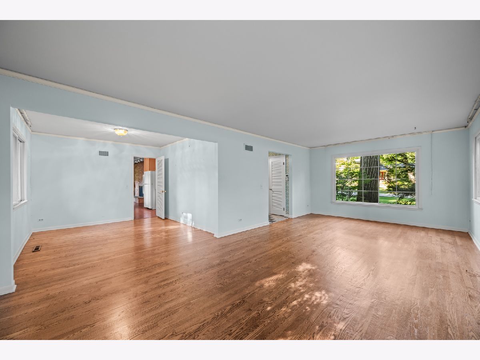
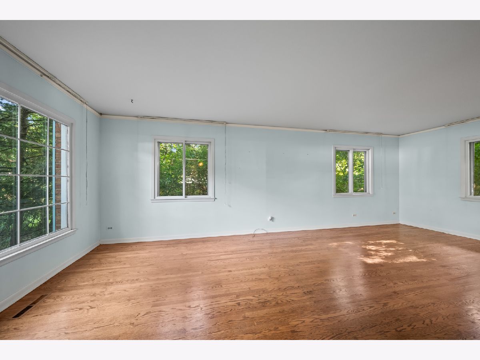
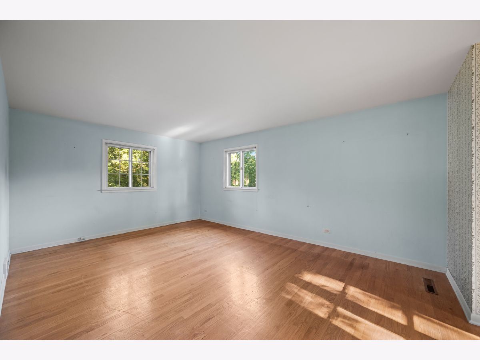
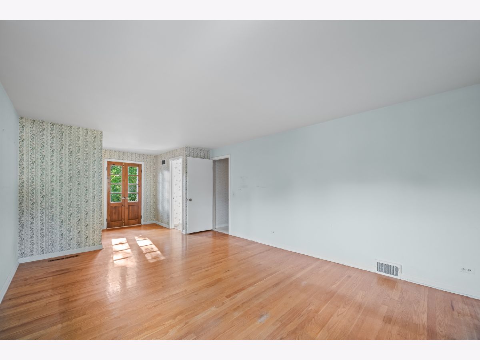
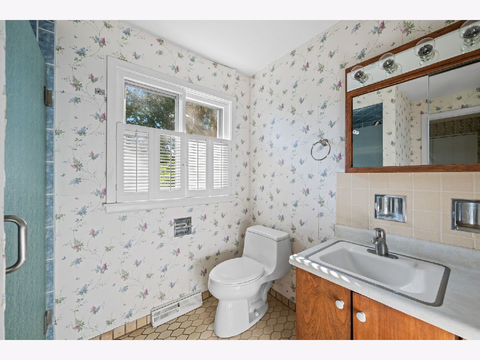
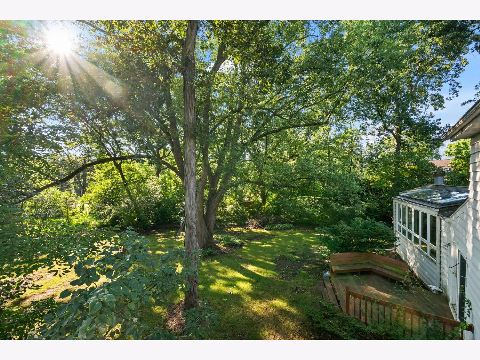
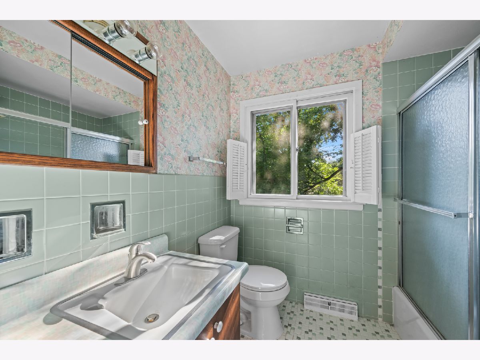
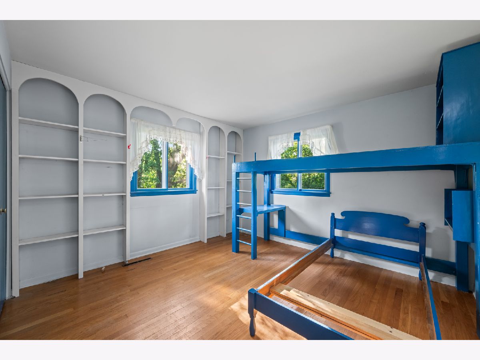
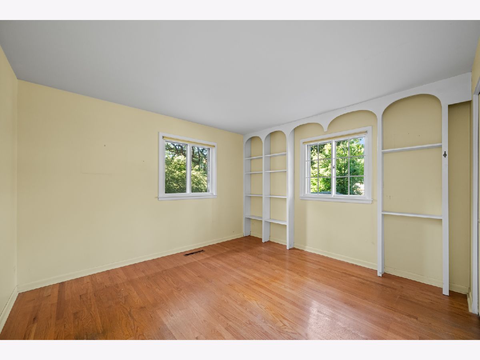
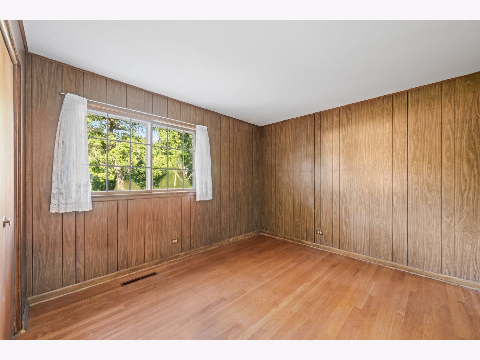
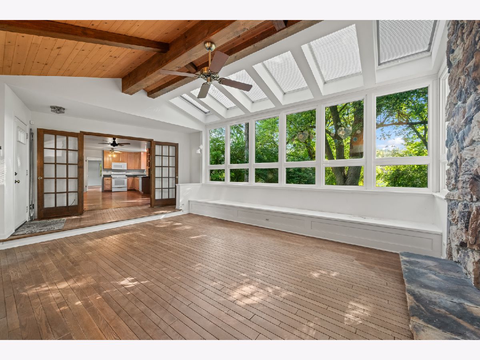
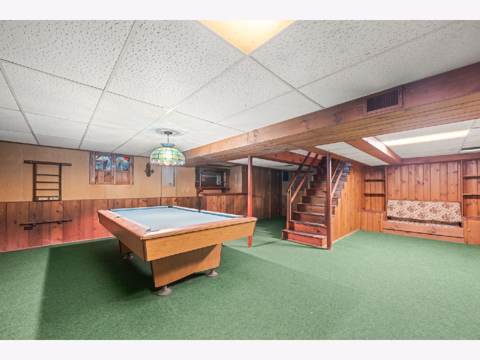
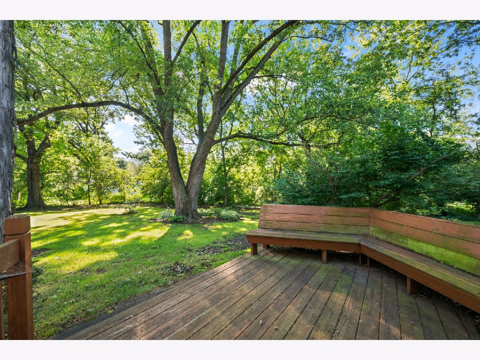
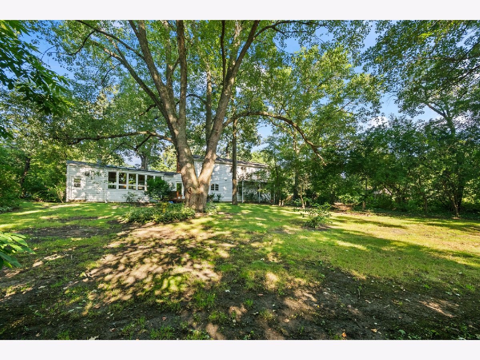
Room Specifics
Total Bedrooms: 4
Bedrooms Above Ground: 4
Bedrooms Below Ground: 0
Dimensions: —
Floor Type: —
Dimensions: —
Floor Type: —
Dimensions: —
Floor Type: —
Full Bathrooms: 3
Bathroom Amenities: —
Bathroom in Basement: 0
Rooms: —
Basement Description: —
Other Specifics
| 2 | |
| — | |
| — | |
| — | |
| — | |
| 136X205X136X180 | |
| — | |
| — | |
| — | |
| — | |
| Not in DB | |
| — | |
| — | |
| — | |
| — |
Tax History
| Year | Property Taxes |
|---|---|
| 2025 | $8,363 |
Contact Agent
Nearby Similar Homes
Nearby Sold Comparables
Contact Agent
Listing Provided By
Berkshire Hathaway HomeServices Starck Real Estate

