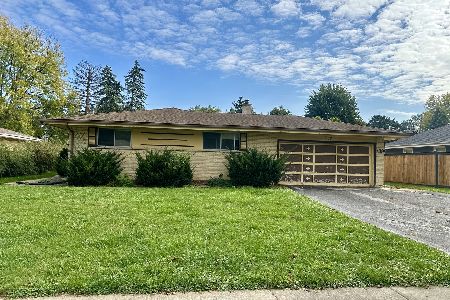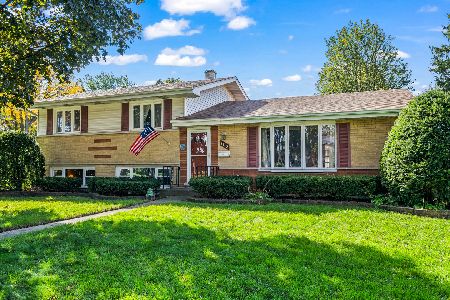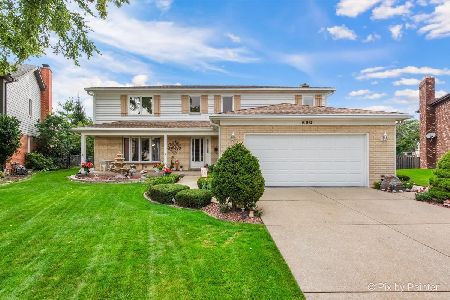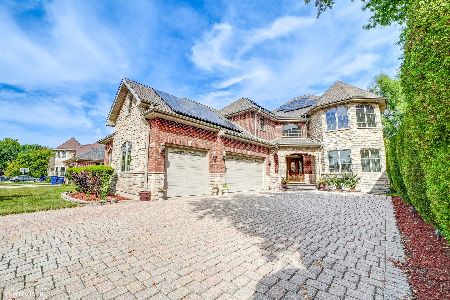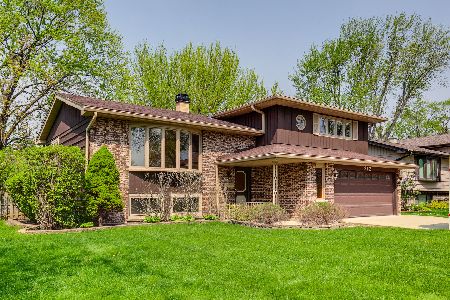211 Stevenson Lane, Mount Prospect, Illinois 60056
$392,700
|
For Sale
|
|
| Status: | Contingent |
| Sqft: | 1,225 |
| Cost/Sqft: | $321 |
| Beds: | 3 |
| Baths: | 2 |
| Year Built: | 1959 |
| Property Taxes: | $7,835 |
| Days On Market: | 15 |
| Lot Size: | 0,00 |
Description
Say THANKS to the real estate gods, you've scored a chance of lifetime to move into the rarely available Amazing location in Fairview Gardens! This mid century gem is well maintained and has recently remodeled master bath and hall bath! All the invisible/visible improvements have been done too! Newer mechanicals, upgrated 200 amp service, washer high end on demand Water Heater, newer cement driveway, roof and sump pump battery backup systems and more! All you have to do is decide on your new custom kitchen design to replace the original vintage kitchen or renovate it to keep the mid-century appeal! Mature, lush professional landscaping on your 75 foot by 135 foot fenced yard! Towering Maples and perennial gardens add to the peaceful ambiance of this well loved home! Owners of 36 years hate to leave but the time has come to pass the home on to another owner to love and make their own! Outstanding hardwood flooring throughout that you can finish to your color pallet or keep the natural color as exists. Lovely and private, the back cement patio just says "relaxation, decompression and entertainment location!" Note the home has a wonderful whole house fan to bring in the nice fresh air on those perfect weather days and nights! Thermostatically controlled attic fan works to keep your energy bills down and the mature trees help shade the property/home as well! Full basement with plenty of storage shelves built in, spacious laundry/utility room and a bonus room with so many options for usage! All these wonderful features and more PLUS, Award winning schools; Indian Grove Elementary and River Trails Middle School (District 26) and John Hersey High School. Close to shopping, restaurants, Mount Prospect amenities, parks and Metra Stations. Don't miss your chance to secure the home of your dreams! Seller telecommutes and requires upwards of 24 hours notice. Thanks!
Property Specifics
| Single Family | |
| — | |
| — | |
| 1959 | |
| — | |
| — | |
| No | |
| — |
| Cook | |
| — | |
| — / Not Applicable | |
| — | |
| — | |
| — | |
| 12478802 | |
| 03354130070000 |
Nearby Schools
| NAME: | DISTRICT: | DISTANCE: | |
|---|---|---|---|
|
Grade School
Indian Grove Elementary School |
26 | — | |
|
Middle School
River Trails Middle School |
26 | Not in DB | |
|
High School
John Hersey High School |
214 | Not in DB | |
Property History
| DATE: | EVENT: | PRICE: | SOURCE: |
|---|---|---|---|
| 13 Oct, 2025 | Under contract | $392,700 | MRED MLS |
| 10 Oct, 2025 | Listed for sale | $392,700 | MRED MLS |
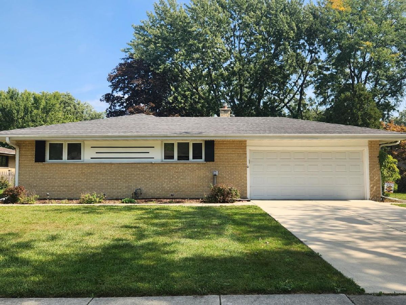
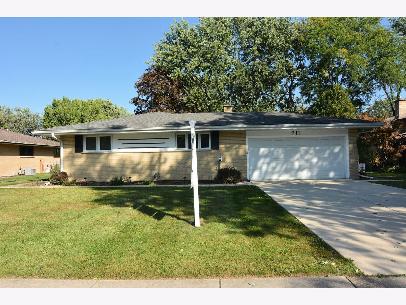
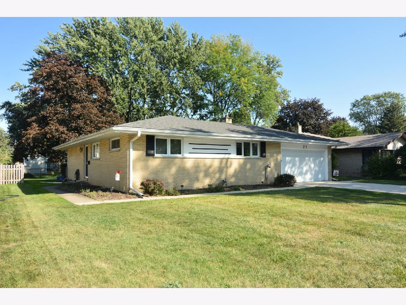
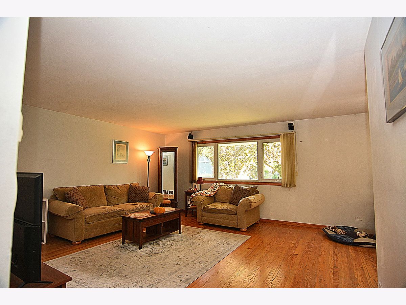
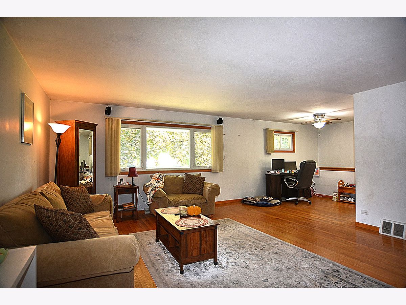
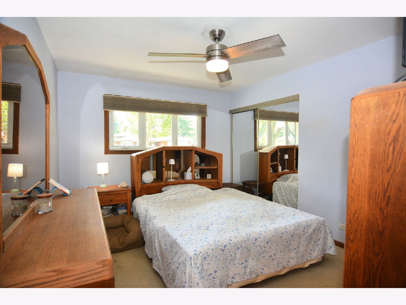
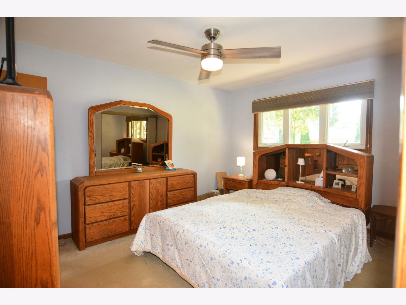
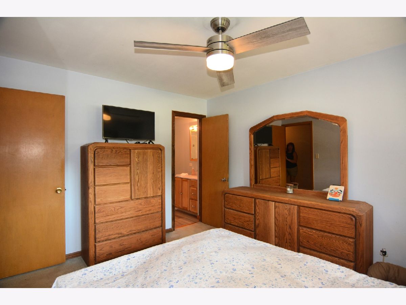
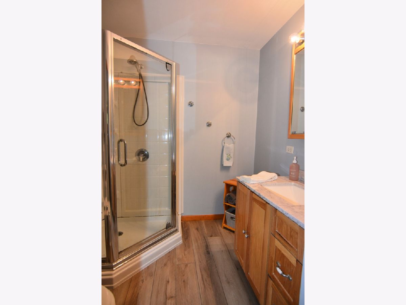
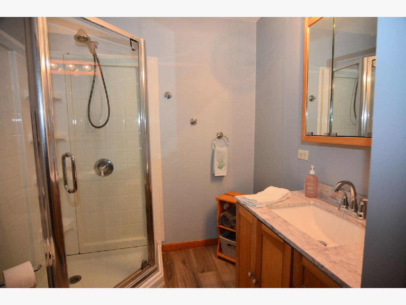
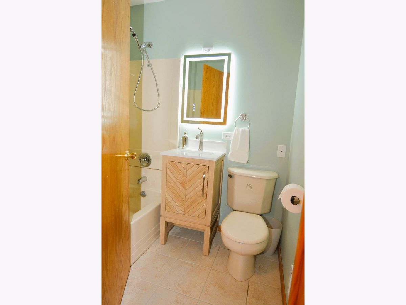
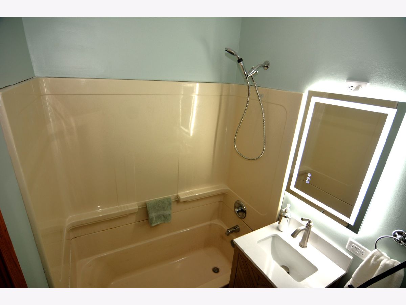
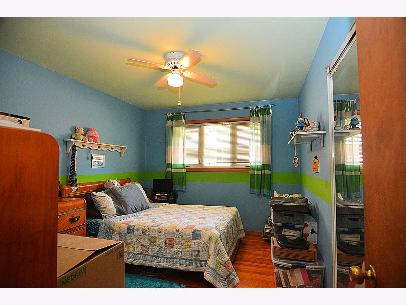
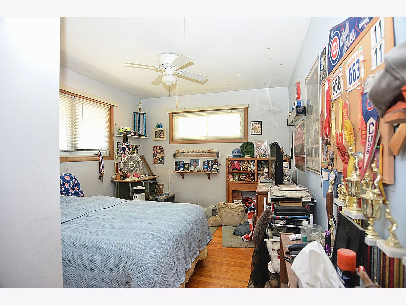
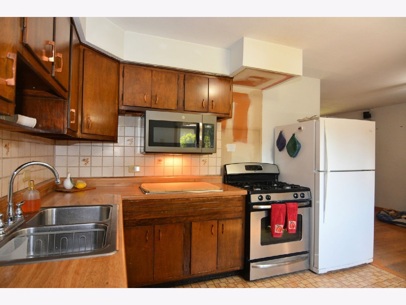
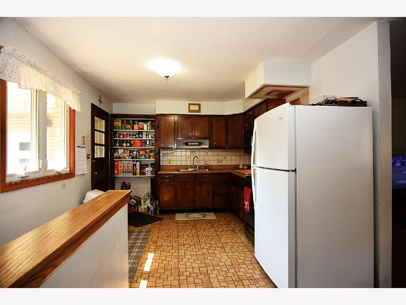
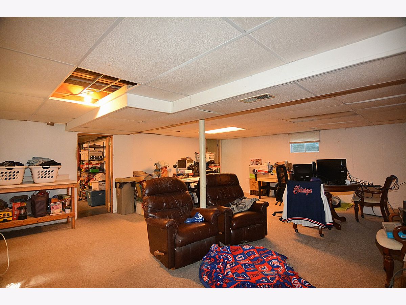
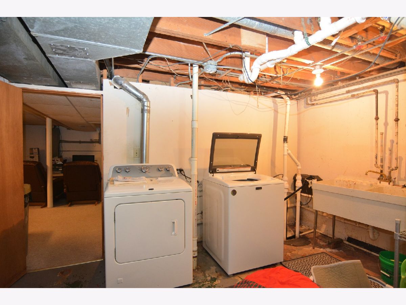
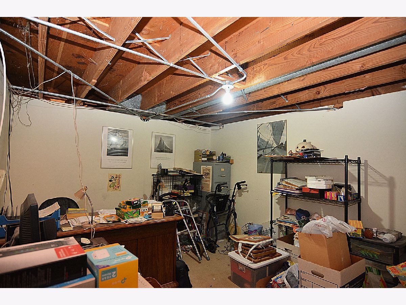
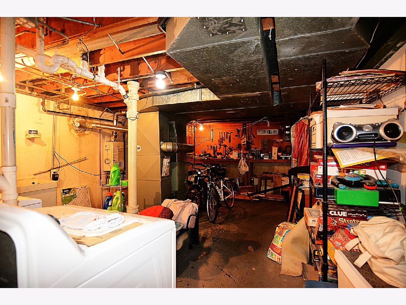
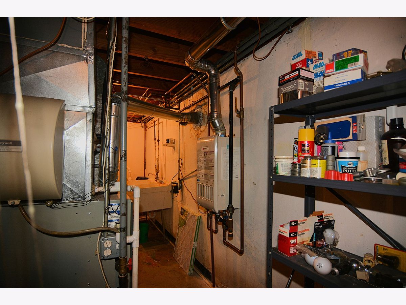
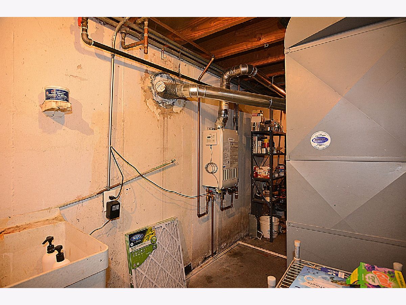
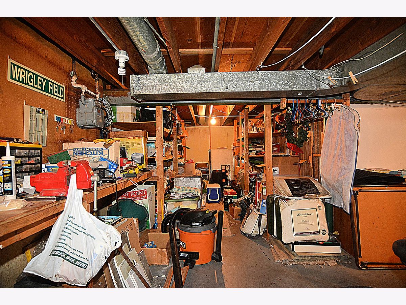
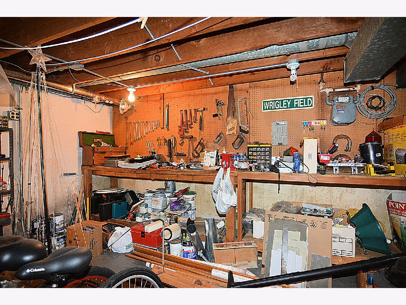
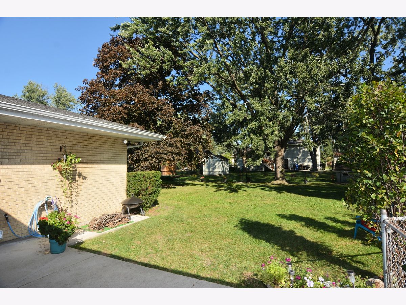
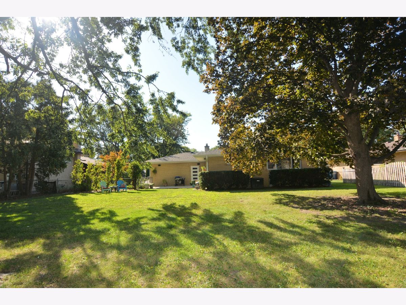
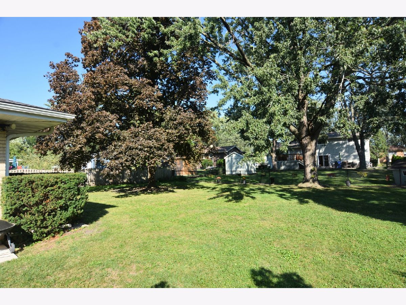
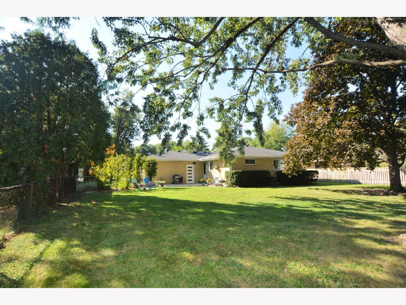
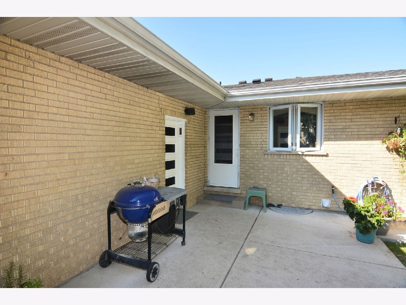
Room Specifics
Total Bedrooms: 3
Bedrooms Above Ground: 3
Bedrooms Below Ground: 0
Dimensions: —
Floor Type: —
Dimensions: —
Floor Type: —
Full Bathrooms: 2
Bathroom Amenities: Separate Shower
Bathroom in Basement: 0
Rooms: —
Basement Description: —
Other Specifics
| 2 | |
| — | |
| — | |
| — | |
| — | |
| 75x134.6x134.7x75 | |
| Full | |
| — | |
| — | |
| — | |
| Not in DB | |
| — | |
| — | |
| — | |
| — |
Tax History
| Year | Property Taxes |
|---|---|
| 2025 | $7,835 |
Contact Agent
Nearby Similar Homes
Nearby Sold Comparables
Contact Agent
Listing Provided By
Baird & Warner

