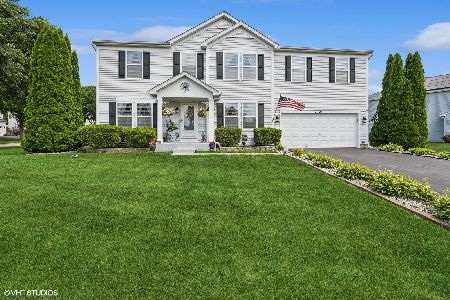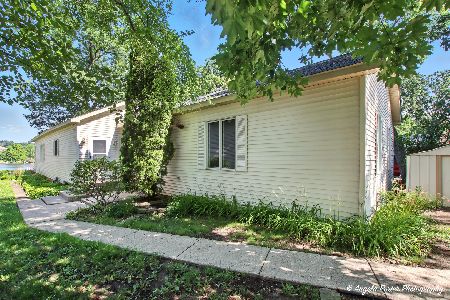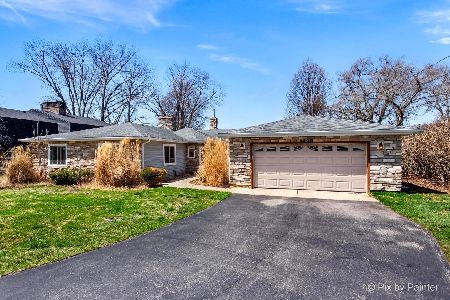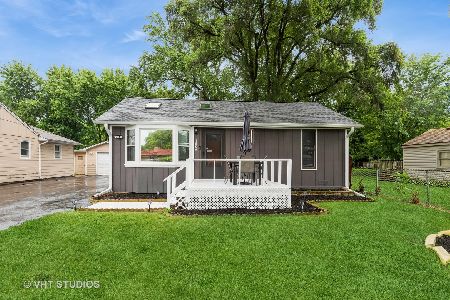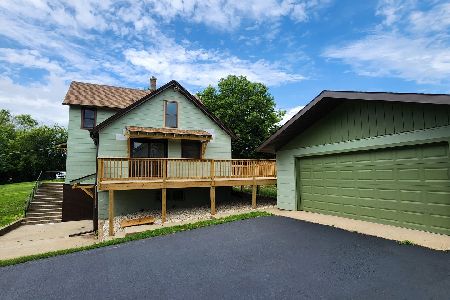2115 Hazelwood Drive, Mchenry, Illinois 60051
$499,900
|
For Sale
|
|
| Status: | New |
| Sqft: | 1,911 |
| Cost/Sqft: | $262 |
| Beds: | 3 |
| Baths: | 4 |
| Year Built: | 2002 |
| Property Taxes: | $9,675 |
| Days On Market: | 1 |
| Lot Size: | 0,26 |
Description
Experience refined living in this pristine Sandburg Model Ranch, just a short walk to vibrant Downtown McHenry. This 3-bedroom home (with potential for a 4th) and 3.5 baths offers an effortless blend of elegance and comfort. The open floor plan, accented by gleaming hardwood floors, creates the perfect setting for entertaining. A sun-filled four-season room with floating tile floors invites relaxation, while the spacious kitchen showcases Corian countertops and timeless design. Retreat to the primary suite with its luxurious Kohler jetted deck tub, or enjoy movie nights and gatherings in the expansive 30x30 finished lower-level recreation room. Thoughtful upgrades provide peace of mind, including a sump pump with backup battery, whole-house surge protector, and gutter guards. A striking new entryway welcomes you home, setting the tone for the quality and care found throughout. Enjoy the best of both worlds-quiet residential living with the convenience of being walkable to shops, dining, and entertainment in Downtown McHenry.
Property Specifics
| Single Family | |
| — | |
| — | |
| 2002 | |
| — | |
| Sandburg | |
| No | |
| 0.26 |
| — | |
| Oaks Of Mchenry | |
| — / Not Applicable | |
| — | |
| — | |
| — | |
| 12465363 | |
| 0926228013 |
Nearby Schools
| NAME: | DISTRICT: | DISTANCE: | |
|---|---|---|---|
|
Grade School
Hilltop Elementary School |
15 | — | |
|
Middle School
Chauncey H Duker School |
15 | Not in DB | |
|
High School
Mchenry Campus |
156 | Not in DB | |
Property History
| DATE: | EVENT: | PRICE: | SOURCE: |
|---|---|---|---|
| 16 May, 2013 | Sold | $260,000 | MRED MLS |
| 14 Apr, 2013 | Under contract | $274,900 | MRED MLS |
| 2 Apr, 2013 | Listed for sale | $274,900 | MRED MLS |
| 6 Sep, 2025 | Listed for sale | $499,900 | MRED MLS |
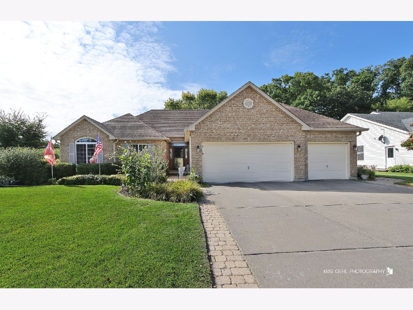
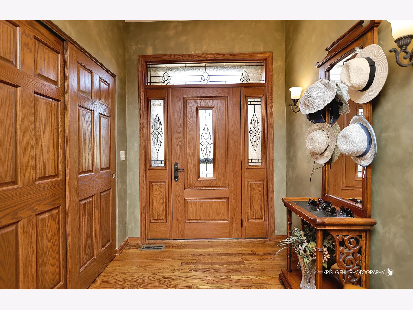
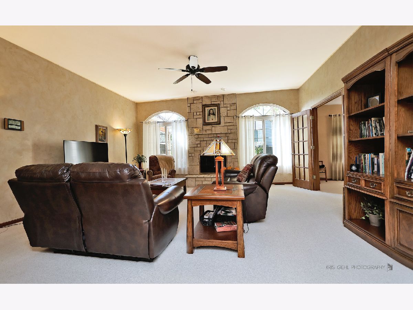
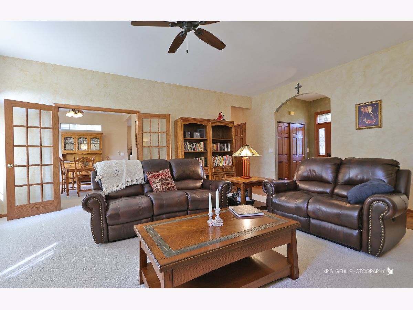
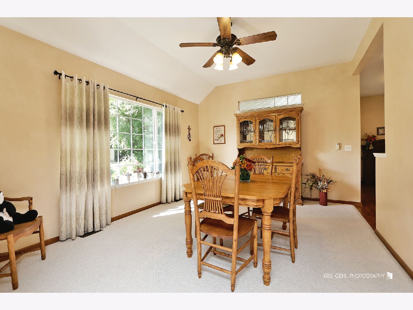
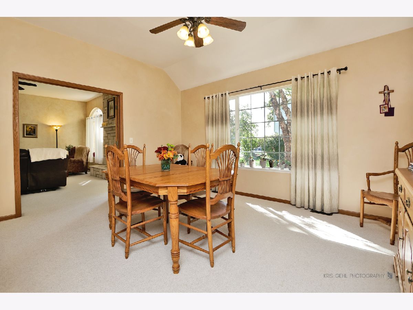
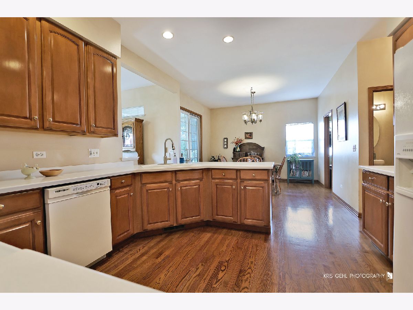
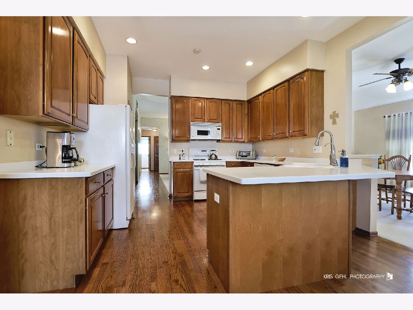
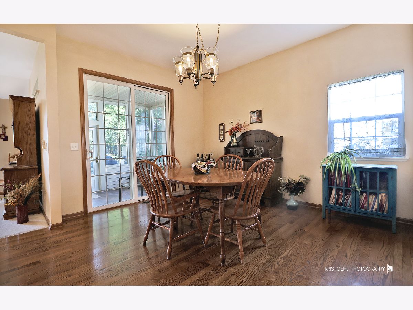
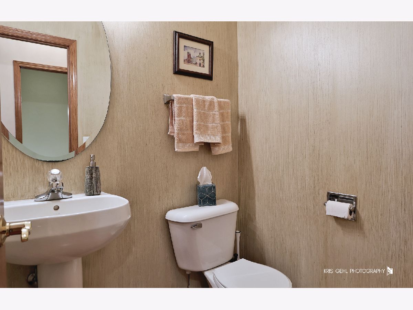
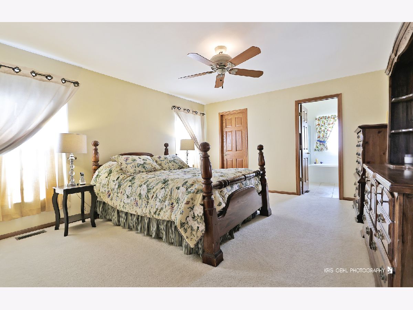
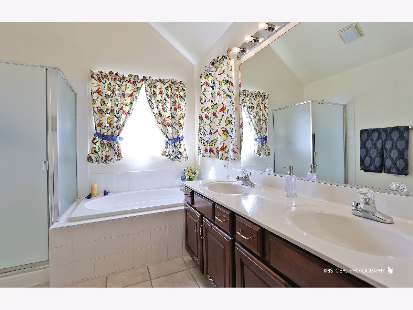
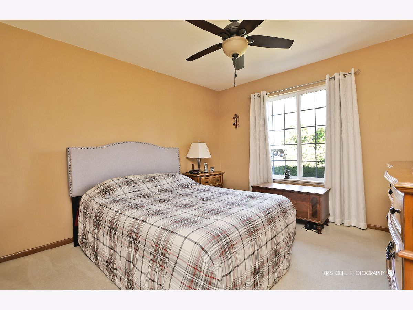
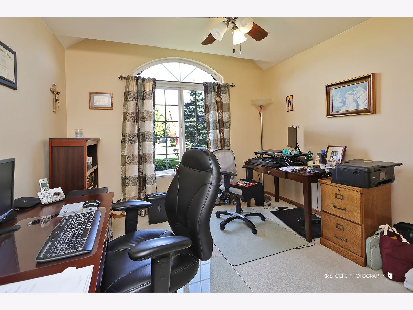
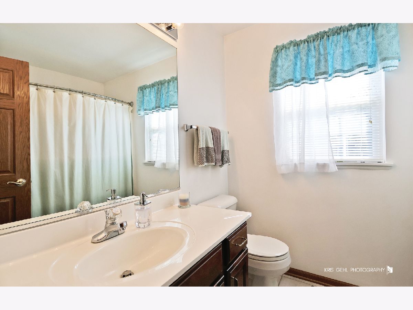
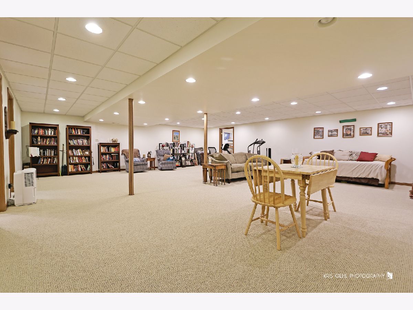
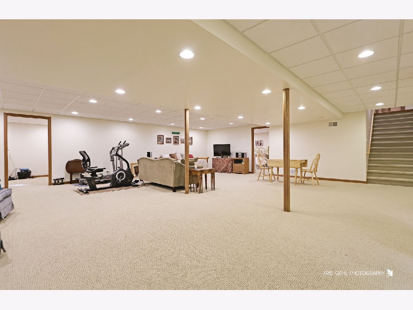
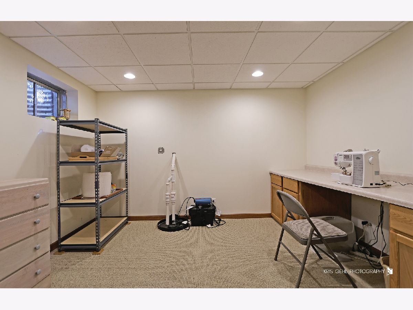
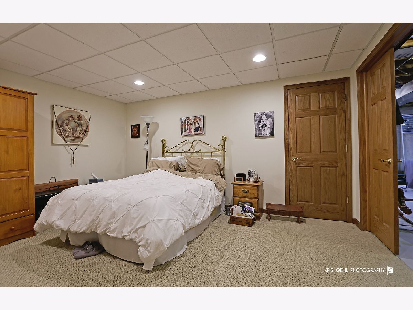
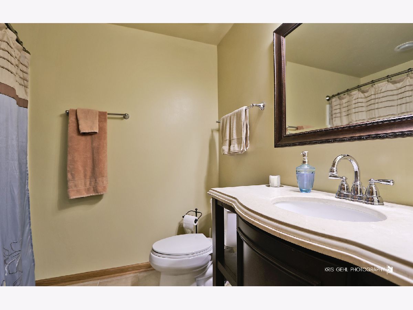
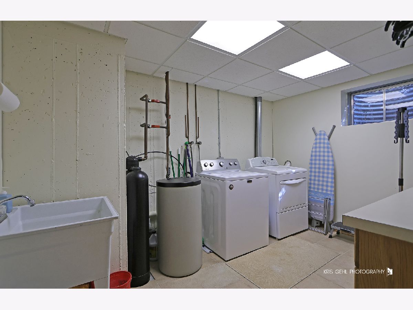
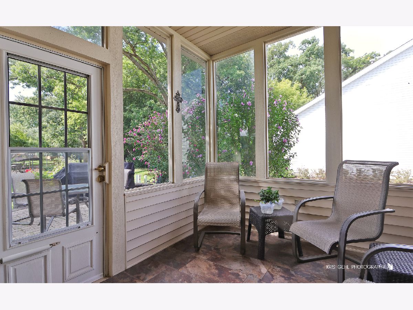
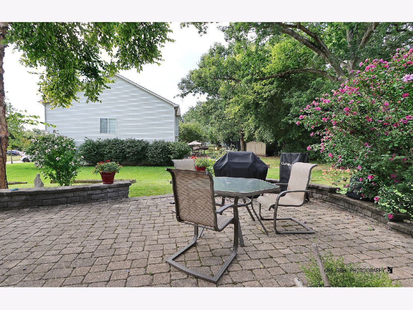
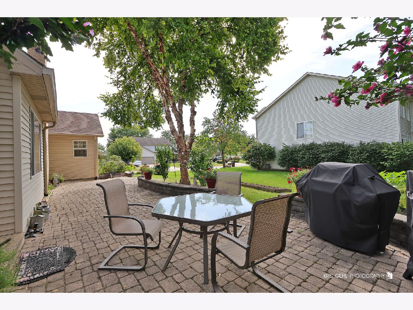
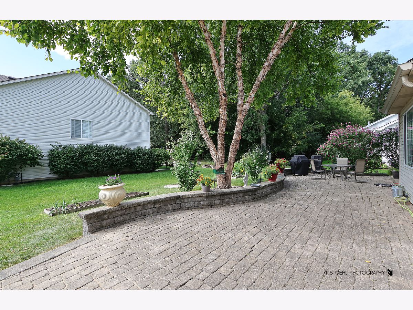
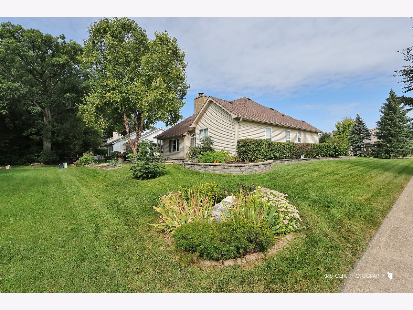
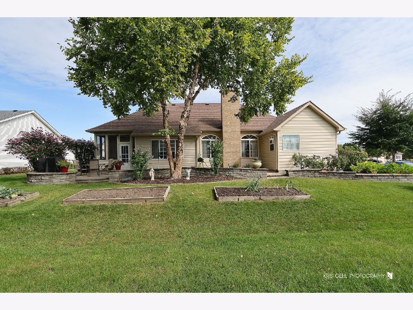
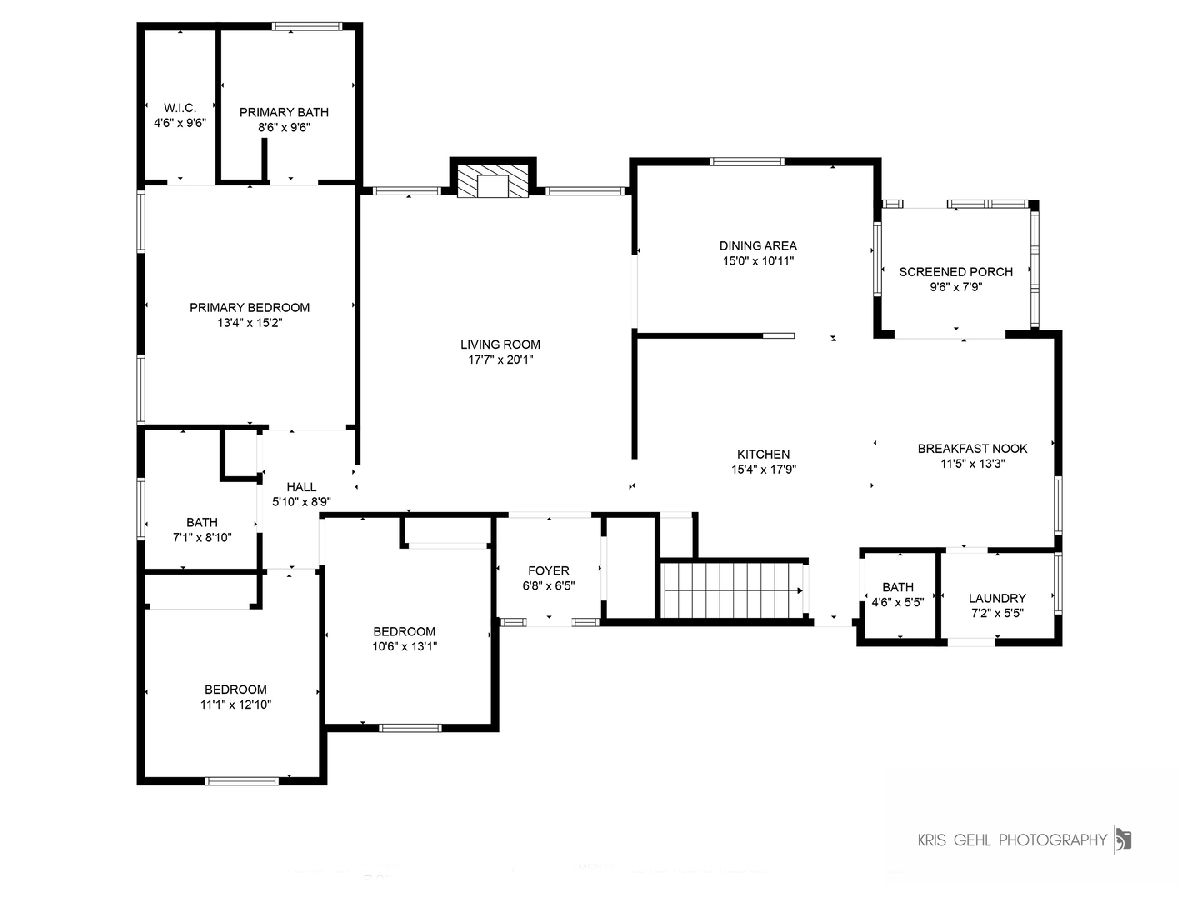
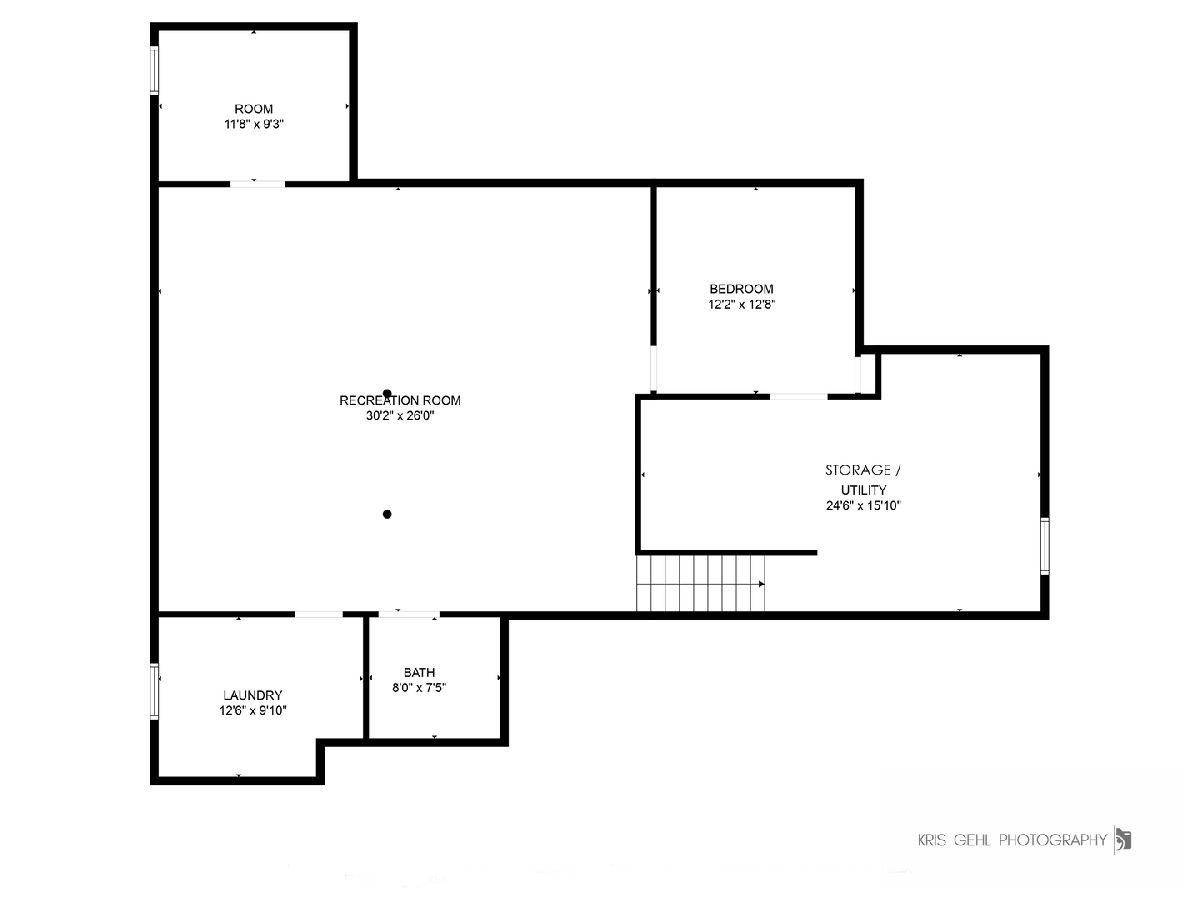
Room Specifics
Total Bedrooms: 3
Bedrooms Above Ground: 3
Bedrooms Below Ground: 0
Dimensions: —
Floor Type: —
Dimensions: —
Floor Type: —
Full Bathrooms: 4
Bathroom Amenities: Whirlpool,Separate Shower,Double Sink
Bathroom in Basement: 1
Rooms: —
Basement Description: —
Other Specifics
| 3 | |
| — | |
| — | |
| — | |
| — | |
| 121x95 | |
| — | |
| — | |
| — | |
| — | |
| Not in DB | |
| — | |
| — | |
| — | |
| — |
Tax History
| Year | Property Taxes |
|---|---|
| 2013 | $6,538 |
| 2025 | $9,675 |
Contact Agent
Nearby Similar Homes
Nearby Sold Comparables
Contact Agent
Listing Provided By
RE/MAX Plaza

