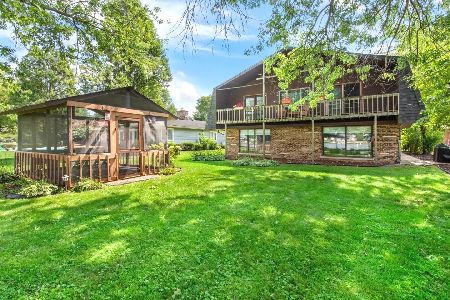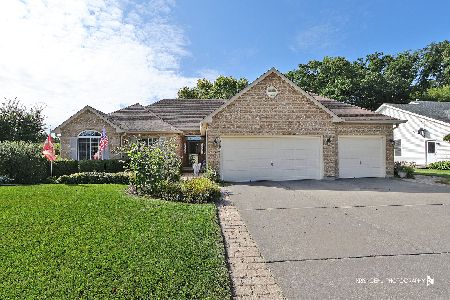1706 Redwood Lane, Mchenry, Illinois 60050
$220,000
|
Sold
|
|
| Status: | Closed |
| Sqft: | 2,402 |
| Cost/Sqft: | $98 |
| Beds: | 4 |
| Baths: | 3 |
| Year Built: | 2000 |
| Property Taxes: | $8,714 |
| Days On Market: | 2894 |
| Lot Size: | 0,23 |
Description
Beautiful Home with open floor plan that encompasses four spacious bedrooms with plenty of room for study, sleep and storage. Enjoy gatherings in the generously-sized living/dining area graced by vaulted ceilings with plenty of windows allowing an abundance of natural light. The sleek and stylish gourmet kitchen opens up to a spacious rear patio for soon to come summer fun. The upstairs master bedroom has its own private bath with separate shower and soaker tub, a true escape. Perfect for anyone, this home is ideally positioned in a great neighborhood near it all with public transportation, great shops, bars and restaurants minutes away, oh and of course the many activities the Fox River has to offer. The full unfinished basement has rough in for full bath, this space is ready for your finishing touch. Attached 2 car garage rounds out the features of this fine home. Its all here in beautiful McHenry!
Property Specifics
| Single Family | |
| — | |
| Traditional | |
| 2000 | |
| Full | |
| HAWTHORNE | |
| No | |
| 0.23 |
| Mc Henry | |
| Oaks Of Mchenry | |
| 0 / Not Applicable | |
| None | |
| Public | |
| Public Sewer | |
| 09859867 | |
| 0926228014 |
Nearby Schools
| NAME: | DISTRICT: | DISTANCE: | |
|---|---|---|---|
|
Grade School
Hilltop Elementary School |
15 | — | |
|
Middle School
Chauncey H Duker School |
15 | Not in DB | |
|
High School
Mchenry High School-west Campus |
156 | Not in DB | |
|
Alternate Junior High School
Mchenry Middle School |
— | Not in DB | |
Property History
| DATE: | EVENT: | PRICE: | SOURCE: |
|---|---|---|---|
| 1 May, 2018 | Sold | $220,000 | MRED MLS |
| 17 Mar, 2018 | Under contract | $234,900 | MRED MLS |
| 16 Feb, 2018 | Listed for sale | $234,900 | MRED MLS |
Room Specifics
Total Bedrooms: 4
Bedrooms Above Ground: 4
Bedrooms Below Ground: 0
Dimensions: —
Floor Type: Wood Laminate
Dimensions: —
Floor Type: Carpet
Dimensions: —
Floor Type: Carpet
Full Bathrooms: 3
Bathroom Amenities: Separate Shower,Double Sink,Soaking Tub
Bathroom in Basement: 0
Rooms: No additional rooms
Basement Description: Unfinished,Bathroom Rough-In
Other Specifics
| 2 | |
| Concrete Perimeter | |
| Concrete | |
| Patio, Storms/Screens | |
| Irregular Lot,Landscaped | |
| 79X123X84X124 | |
| Unfinished | |
| Full | |
| Vaulted/Cathedral Ceilings, Wood Laminate Floors, First Floor Laundry | |
| — | |
| Not in DB | |
| Sidewalks, Street Lights, Street Paved | |
| — | |
| — | |
| — |
Tax History
| Year | Property Taxes |
|---|---|
| 2018 | $8,714 |
Contact Agent
Nearby Similar Homes
Nearby Sold Comparables
Contact Agent
Listing Provided By
Realty Executives Cornerstone







