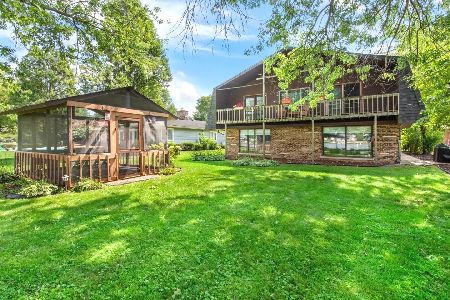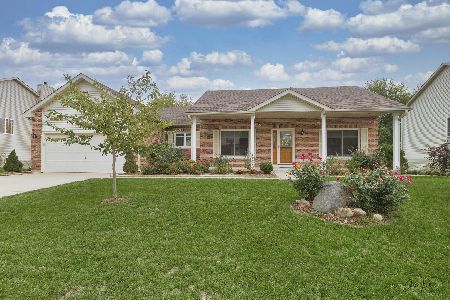1707 Redwood Lane, Mchenry, Illinois 60051
$268,800
|
Sold
|
|
| Status: | Closed |
| Sqft: | 3,689 |
| Cost/Sqft: | $75 |
| Beds: | 4 |
| Baths: | 4 |
| Year Built: | 2001 |
| Property Taxes: | $6,748 |
| Days On Market: | 3063 |
| Lot Size: | 0,34 |
Description
***Oaks of McHenry...4 Bedroom Hickory Model from Gerstad Builders***This Spacious Two story home has been painted top to bottom and is Available for a Quick Close!!! Fine Features of this home are New updated Fixtures, faucets, and lighting, Porcelain Bathroom Floors, Beautiful Hardwoods on Main level, New Second Floor Carpeting, 6 Panel Doors, Ceiling Fans, Gigantic Master Walk In Closet, Garden tub, Skylight, Architectural Shingles, Insulated and Dry walled Garage, and much more! This Home also has a finished lower level complete with a full Kitchen, Bedroom, Bath, Eating area, Living Area and Bonus Room*** Perfect for an in law arrangement*** Light, Bright, and decorated throughout with neutral colors, this home is in move in ready condition! Relax out front on your porch and enjoy the beautifully landscaped garden and yard. Close to Downtown Shopping, Restaurants, Boating and Parks, you'll feel proud to call this home. Check it out today!
Property Specifics
| Single Family | |
| — | |
| Traditional | |
| 2001 | |
| Full,Walkout | |
| — | |
| No | |
| 0.34 |
| Mc Henry | |
| Oaks Of Mchenry | |
| 0 / Not Applicable | |
| None | |
| Public | |
| Public Sewer | |
| 09738736 | |
| 0926233003 |
Nearby Schools
| NAME: | DISTRICT: | DISTANCE: | |
|---|---|---|---|
|
Grade School
Hilltop Elementary School |
15 | — | |
|
Middle School
Chauncey H Duker School |
15 | Not in DB | |
|
High School
Mchenry High School-west Campus |
156 | Not in DB | |
|
Alternate Junior High School
Mchenry Middle School |
— | Not in DB | |
Property History
| DATE: | EVENT: | PRICE: | SOURCE: |
|---|---|---|---|
| 16 Mar, 2018 | Sold | $268,800 | MRED MLS |
| 14 Feb, 2018 | Under contract | $276,000 | MRED MLS |
| — | Last price change | $278,000 | MRED MLS |
| 30 Aug, 2017 | Listed for sale | $278,000 | MRED MLS |
Room Specifics
Total Bedrooms: 4
Bedrooms Above Ground: 4
Bedrooms Below Ground: 0
Dimensions: —
Floor Type: Carpet
Dimensions: —
Floor Type: Carpet
Dimensions: —
Floor Type: Carpet
Full Bathrooms: 4
Bathroom Amenities: Separate Shower,Double Sink,Garden Tub
Bathroom in Basement: 1
Rooms: Bonus Room,Kitchen,Great Room,Walk In Closet,Loft,Eating Area
Basement Description: Finished,Exterior Access
Other Specifics
| 3 | |
| Concrete Perimeter | |
| Concrete | |
| Deck, Patio, Porch, Storms/Screens | |
| — | |
| 80X200X80X199 | |
| — | |
| Full | |
| Skylight(s), Hardwood Floors, In-Law Arrangement, First Floor Laundry | |
| Range, Dishwasher, Refrigerator, Washer, Dryer | |
| Not in DB | |
| Curbs, Sidewalks, Street Lights, Street Paved | |
| — | |
| — | |
| — |
Tax History
| Year | Property Taxes |
|---|---|
| 2018 | $6,748 |
Contact Agent
Nearby Similar Homes
Nearby Sold Comparables
Contact Agent
Listing Provided By
CENTURY 21 Roberts & Andrews









