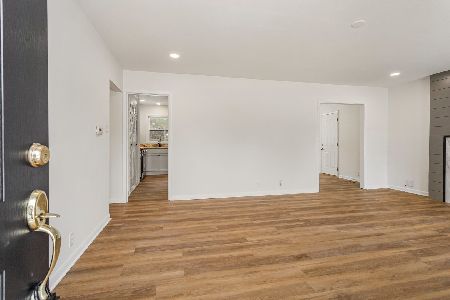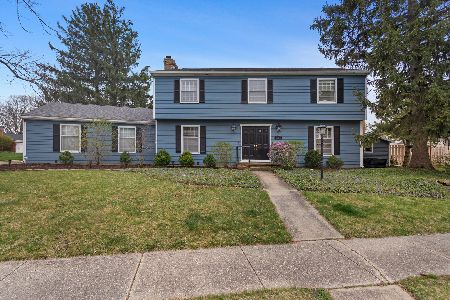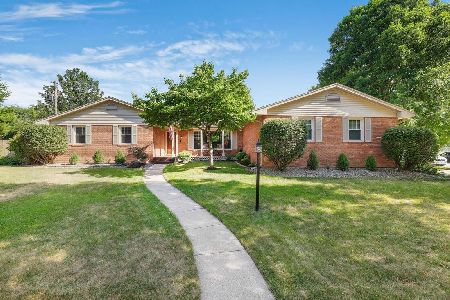1107 Harrington Drive, Champaign, Illinois 61821
$319,500
|
Sold
|
|
| Status: | Closed |
| Sqft: | 2,631 |
| Cost/Sqft: | $124 |
| Beds: | 5 |
| Baths: | 3 |
| Year Built: | 1969 |
| Property Taxes: | $6,941 |
| Days On Market: | 2324 |
| Lot Size: | 0,23 |
Description
Welcome home! This jaw-dropping 5 bedroom, 2-story home is full of character and glamour! Complete interior remodel and exterior landscaping completed in 2017. Ample sized living room with beautiful brick fireplace and attractive vinyl plank flooring that extends into the kitchen and laundry area. Sliding glass door off the living room leads to the backyard area. Bright, heavenly kitchen with Quartz counters, tile backsplash, stainless steel appliances and plenty of cabinet space. Separate dining and family rooms that feature gleaming hardwood floors. Laundry room and half bath are located off the garage entry. Second floor master suite with an abundance of closet space - tiled, walk-in shower in the private bath. Four additional generously sized bedrooms occupy the second level, as well as a full bath equipped with a dual vanity. Relax and kick back on the back patio that overlooks the fenced-in yard. New roof in 2015. New hot water heater and painted exterior in 2018. A/C evaluated in 2017. One block from Morrissey Park and in close proximity to schools, restaurants and shopping. Don't miss out on your chance to call this amazing house your new home - book your appointment NOW!
Property Specifics
| Single Family | |
| — | |
| Traditional | |
| 1969 | |
| None | |
| — | |
| No | |
| 0.23 |
| Champaign | |
| Devonshire | |
| — / Not Applicable | |
| None | |
| Public | |
| Public Sewer | |
| 10528169 | |
| 45202345200900 |
Nearby Schools
| NAME: | DISTRICT: | DISTANCE: | |
|---|---|---|---|
|
Grade School
Unit 4 Of Choice |
4 | — | |
|
Middle School
Champaign/middle Call Unit 4 351 |
4 | Not in DB | |
|
High School
Centennial High School |
4 | Not in DB | |
Property History
| DATE: | EVENT: | PRICE: | SOURCE: |
|---|---|---|---|
| 24 Mar, 2020 | Sold | $319,500 | MRED MLS |
| 8 Feb, 2020 | Under contract | $327,500 | MRED MLS |
| — | Last price change | $334,900 | MRED MLS |
| 25 Sep, 2019 | Listed for sale | $359,900 | MRED MLS |
| 28 May, 2024 | Sold | $435,000 | MRED MLS |
| 12 Apr, 2024 | Under contract | $429,900 | MRED MLS |
| 10 Apr, 2024 | Listed for sale | $429,900 | MRED MLS |
Room Specifics
Total Bedrooms: 5
Bedrooms Above Ground: 5
Bedrooms Below Ground: 0
Dimensions: —
Floor Type: Carpet
Dimensions: —
Floor Type: Carpet
Dimensions: —
Floor Type: Carpet
Dimensions: —
Floor Type: —
Full Bathrooms: 3
Bathroom Amenities: —
Bathroom in Basement: 0
Rooms: Bedroom 5
Basement Description: Crawl
Other Specifics
| 2 | |
| — | |
| Concrete | |
| Patio | |
| Corner Lot,Fenced Yard | |
| 116X87 | |
| — | |
| Full | |
| First Floor Laundry, Walk-In Closet(s) | |
| Range, Microwave, Dishwasher, Refrigerator, Disposal | |
| Not in DB | |
| Park, Sidewalks, Street Paved | |
| — | |
| — | |
| — |
Tax History
| Year | Property Taxes |
|---|---|
| 2020 | $6,941 |
| 2024 | $7,861 |
Contact Agent
Nearby Similar Homes
Contact Agent
Listing Provided By
RYAN DALLAS REAL ESTATE











