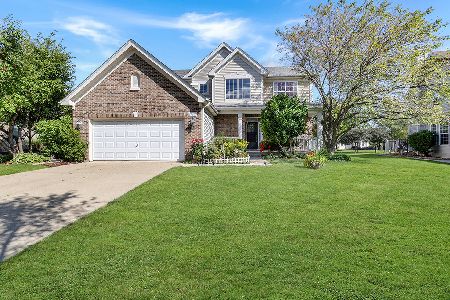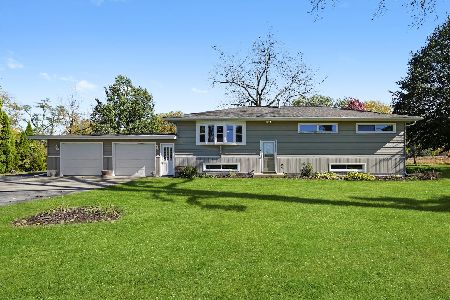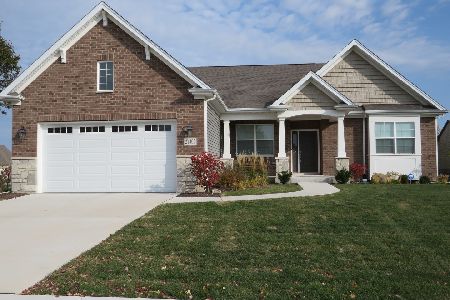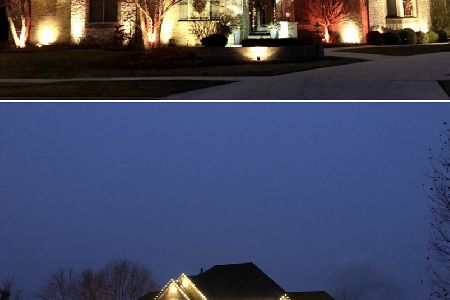21246 Woodland Way, Shorewood, Illinois 60404
$1,020,000
|
Sold
|
|
| Status: | Closed |
| Sqft: | 4,865 |
| Cost/Sqft: | $226 |
| Beds: | 4 |
| Baths: | 6 |
| Year Built: | 2006 |
| Property Taxes: | $22,917 |
| Days On Market: | 125 |
| Lot Size: | 0,55 |
Description
$214,000 in Recent Upgrades!!! Home of the "TWISTED CHIMNEY". This custom all-brick residence with striking stone accents is a true architectural masterpiece!! From the moment you arrive, the home commands attention with its timeless craftsmanship and distinctive TWISTED CHIMNEY - a rare design element that showcases both artistry and elegance. Welcome to one of Lake Forest's most distinguished residences-, offering exceptional craftsmanship and luxurious living at every turn. This meticulously maintained four-bedroom estate features a grand foyer that opens into a dramatic two-story great room showcasing a floor-to-ceiling fireplace, stunning built-in cabinetry, and a wall of expansive windows that frame serene views of the resort-style pool and landscaped backyard. The gourmet kitchen is a chef's dream, complete with custom cabinetry, high-end appliances including a built-in Liebherr refrigerator and JennAir stove, granite countertops, a spacious island, walk-in pantry, wet bar with wine cooler, and an inviting dining area. The luxurious primary suite offers private access to the pool and features a dual-sided gas fireplace shared with a breathtaking 16' x 26' spa-like bathroom. Indulge in dual vanities and water closets, a 6' x 9' walk-in shower, whirlpool tub, and an expansive 12' x 18' master closet that includes a private laundry. The main level also includes a second ensuite bedroom, a home office/den, and a formal dining room-all adorned with rich millwork, custom ceiling treatments, and 8-foot solid doors. Upstairs, a charming balcony loft overlooks the great room, while a versatile 20' x 20' flex space provides panoramic views of the pool and manicured grounds-ideal for a studio, game room, or private retreat. Step outside to your private backyard oasis, complete with a heated pool, outdoor wet bar, full bathroom, and mature, tree-lined fencing-perfect for entertaining. Additional highlights include: Attached 3-car garage PLUS a separate 2-car garage with new doors Zoned HVAC with 3 furnaces and 3 central air units Iconic twisted brick chimney, a hallmark of Lake Forest architecture. Recent Improvements include; ROOF & GUTTERS-Brava synthetic shake roofing tiles have all the true-to-life natural beauty and rustic split textures of real cedar, combined with the incredible benefits of a composite roofing material. When it comes to quality and craftsmanship, no one does it better. $185,000. GARAGE DOORS Thermacore collection of insulated steel doors is the ideal choice for premium construction and maximum thermal efficiency. This series of doors features construction of steel-polyurethane-steel, as well as between sections, deals with thermal breaks to reduce air infiltration. The doors offer design flexibility, durability, and thermal efficiency. $18,000! NEW AC for main level $6000. Newer water softener and Reverse Osmosis System in kitchen sinks. Epoxy floor in attached garage. This one-of-a-kind estate is truly a must-see. Option to purchase the adjacent lot to the north for an additional $70,000
Property Specifics
| Single Family | |
| — | |
| — | |
| 2006 | |
| — | |
| — | |
| No | |
| 0.55 |
| Will | |
| Lake Forrest | |
| 400 / Annual | |
| — | |
| — | |
| — | |
| 12427541 | |
| 0506204070180000 |
Nearby Schools
| NAME: | DISTRICT: | DISTANCE: | |
|---|---|---|---|
|
Grade School
Minooka Elementary School |
201 | — | |
|
Middle School
Minooka Junior High School |
201 | Not in DB | |
|
High School
Minooka Community High School |
111 | Not in DB | |
Property History
| DATE: | EVENT: | PRICE: | SOURCE: |
|---|---|---|---|
| 4 Feb, 2015 | Sold | $626,600 | MRED MLS |
| 9 Jan, 2015 | Under contract | $599,900 | MRED MLS |
| 1 Jan, 2015 | Listed for sale | $599,900 | MRED MLS |
| 22 Sep, 2021 | Sold | $820,000 | MRED MLS |
| 17 Aug, 2021 | Under contract | $799,000 | MRED MLS |
| 13 Aug, 2021 | Listed for sale | $799,000 | MRED MLS |
| 31 Oct, 2025 | Sold | $1,020,000 | MRED MLS |
| 26 Aug, 2025 | Under contract | $1,100,000 | MRED MLS |
| — | Last price change | $1,200,000 | MRED MLS |
| 23 Jul, 2025 | Listed for sale | $1,420,000 | MRED MLS |

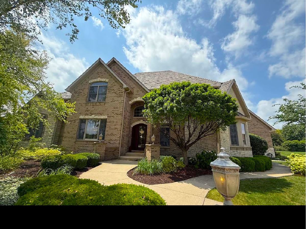
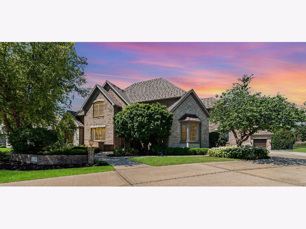
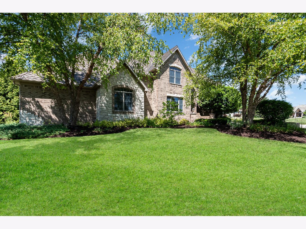
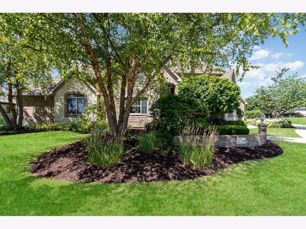
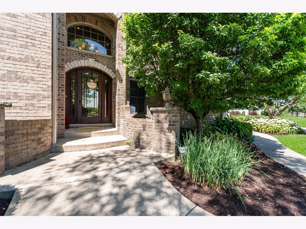
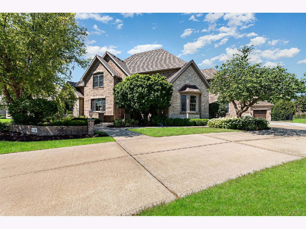
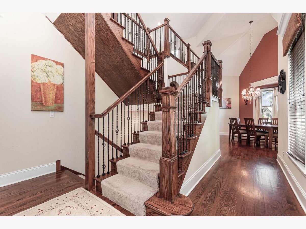
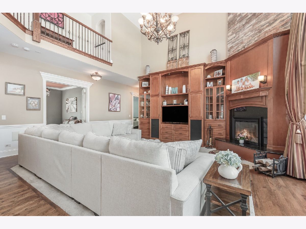
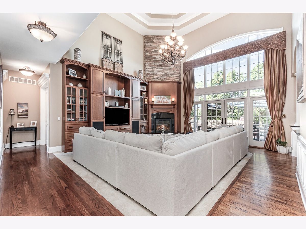
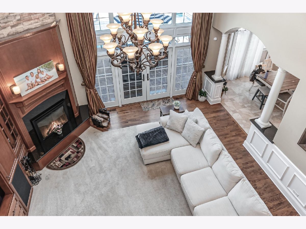
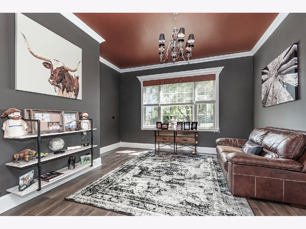
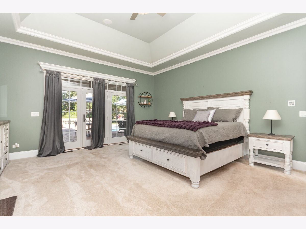
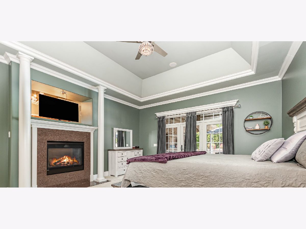
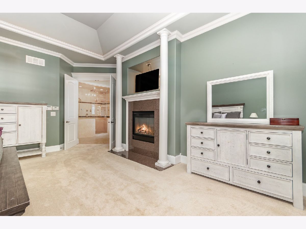
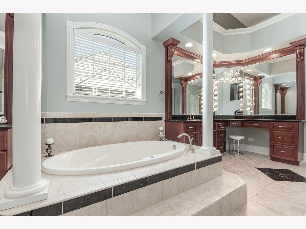
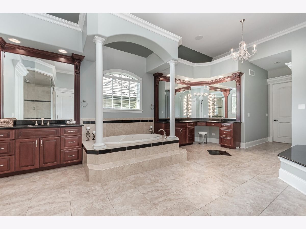
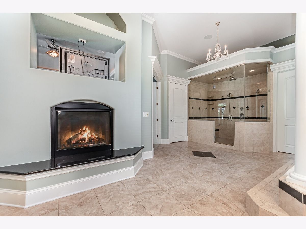
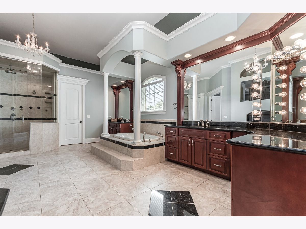
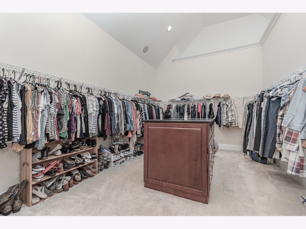
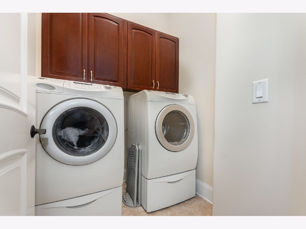
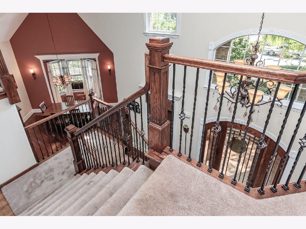
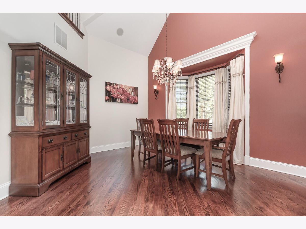
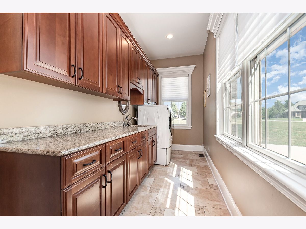
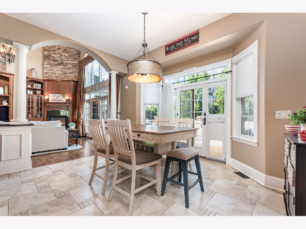
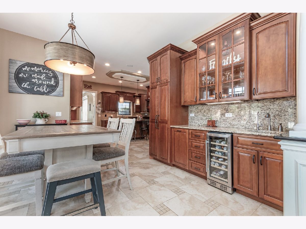
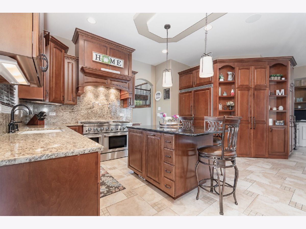
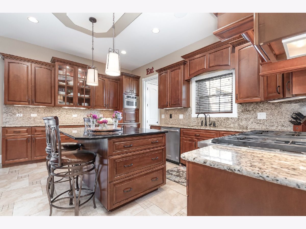
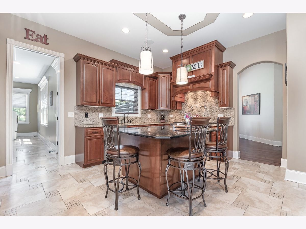
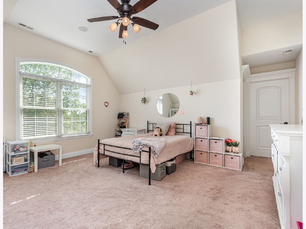
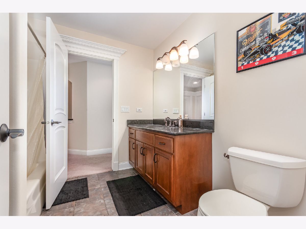
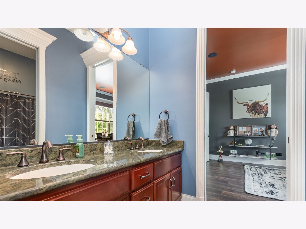
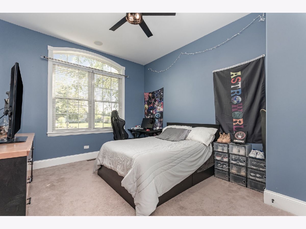
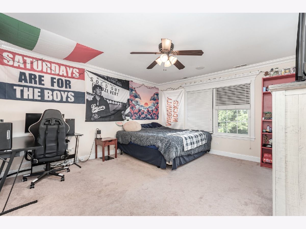
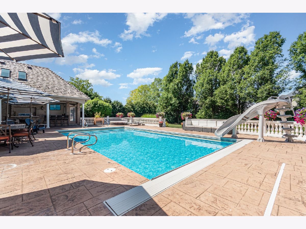
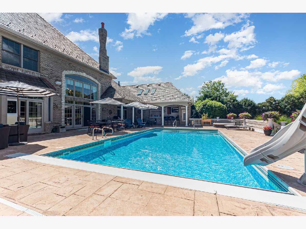
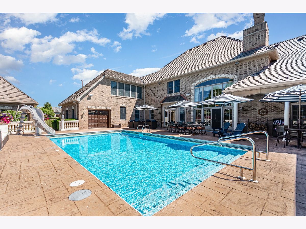
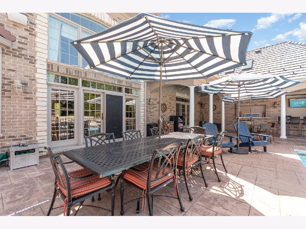
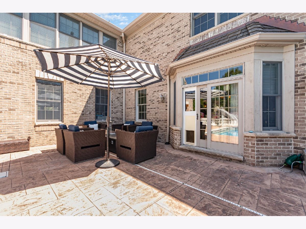
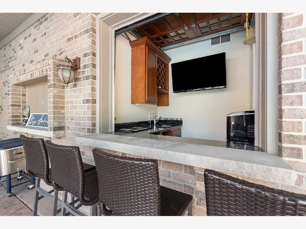
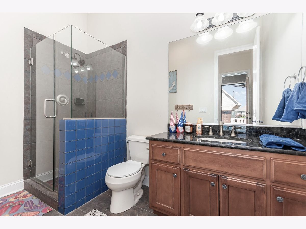
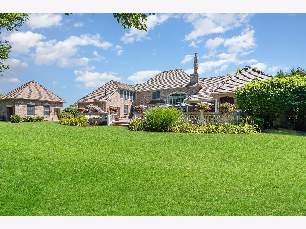
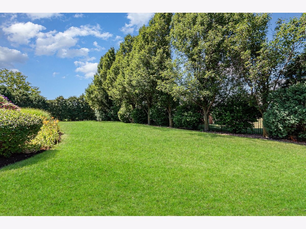
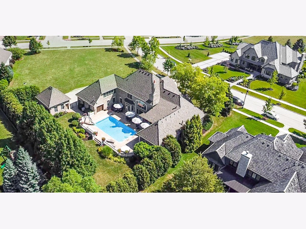
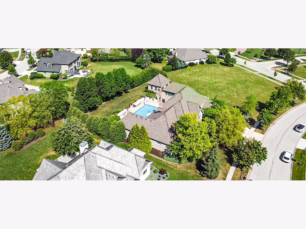
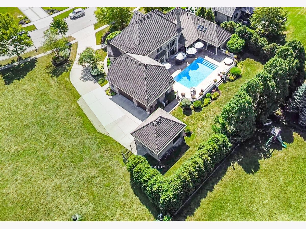
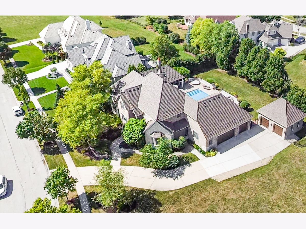
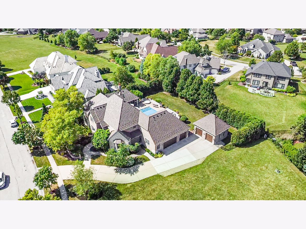
Room Specifics
Total Bedrooms: 4
Bedrooms Above Ground: 4
Bedrooms Below Ground: 0
Dimensions: —
Floor Type: —
Dimensions: —
Floor Type: —
Dimensions: —
Floor Type: —
Full Bathrooms: 6
Bathroom Amenities: Whirlpool,Steam Shower,Double Shower
Bathroom in Basement: 0
Rooms: —
Basement Description: —
Other Specifics
| 5 | |
| — | |
| — | |
| — | |
| — | |
| 114X177X154X176 | |
| — | |
| — | |
| — | |
| — | |
| Not in DB | |
| — | |
| — | |
| — | |
| — |
Tax History
| Year | Property Taxes |
|---|---|
| 2015 | $16,332 |
| 2021 | $19,175 |
| 2025 | $22,917 |
Contact Agent
Nearby Similar Homes
Nearby Sold Comparables
Contact Agent
Listing Provided By
Coldwell Banker Real Estate Group



