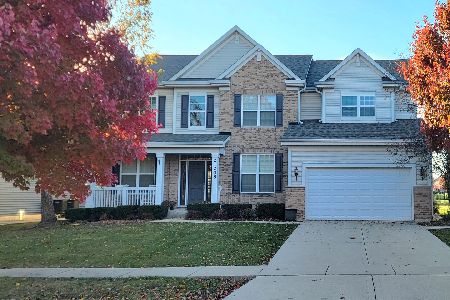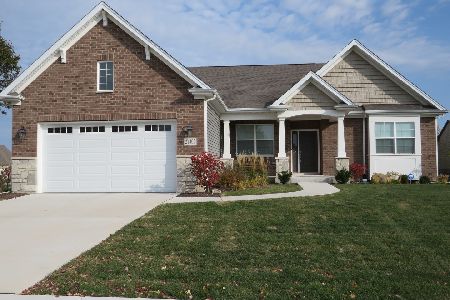25226 Balmoral Drive, Shorewood, Illinois 60404
$475,000
|
For Sale
|
|
| Status: | Active |
| Sqft: | 2,635 |
| Cost/Sqft: | $180 |
| Beds: | 5 |
| Baths: | 3 |
| Year Built: | 2005 |
| Property Taxes: | $10,606 |
| Days On Market: | 53 |
| Lot Size: | 0,23 |
Description
Nestled in the highly sought after Kipling Estates of Shorewood offering incredible amenities that include a private clubhouse, outdoor pool, party room, parks, ponds, walking/biking trails and more! Beautiful exterior accented by flowering beds and a spacious front porch for relaxation. Inviting entryway opens into a highly functional floor plan with a main level bedroom or potential office space. Formal living room and dining room with gleaming hardwood flooring. An open concept kitchen with plenty of cabinetry, counterspace, a center island, stainless steel appliance package and a pantry closet. Off the kitchen is a lovely eat-in area for additional seating and flows into the casual family room that offers a stunning fireplace. On the second level there is a massive master retreat with elevated, vaulted ceilings, two walk-in closets and a private bathroom that has a dual vanity, soaking tub and separate shower. Three additional bedrooms on the second floor and all have great closet space and share a full bathroom. Second level laundry which is a bonus enjoyment. Lower level offers plenty of opportunities for recreation, exercise area, gaming, storage and more. Incredible grounds with an extended deck to entertain or unwind with an exceptional yard. Great offering in this price point for any buyer looking for an established subdivision and amenities.
Property Specifics
| Single Family | |
| — | |
| — | |
| 2005 | |
| — | |
| — | |
| No | |
| 0.23 |
| Will | |
| Kipling Estates | |
| 38 / Monthly | |
| — | |
| — | |
| — | |
| 12480639 | |
| 0506203020410000 |
Nearby Schools
| NAME: | DISTRICT: | DISTANCE: | |
|---|---|---|---|
|
High School
Minooka Community High School |
111 | Not in DB | |
Property History
| DATE: | EVENT: | PRICE: | SOURCE: |
|---|---|---|---|
| 26 Sep, 2025 | Listed for sale | $475,000 | MRED MLS |
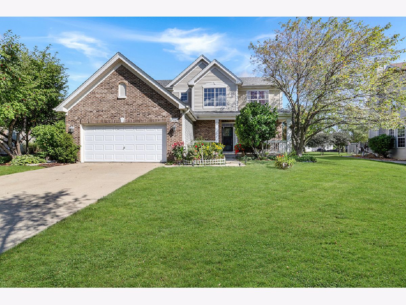
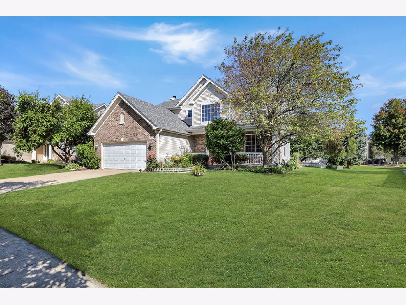
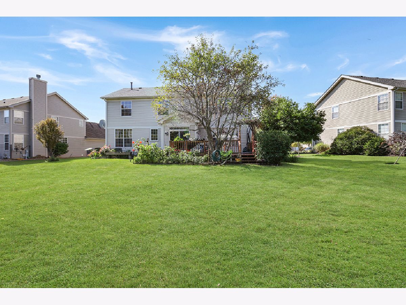
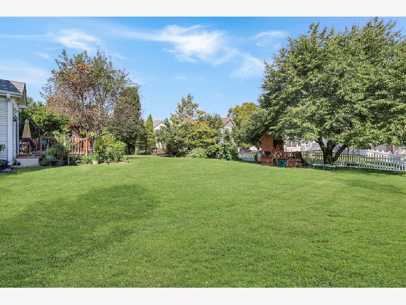
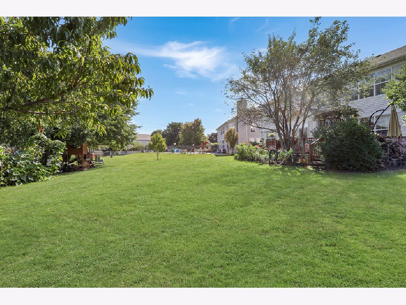
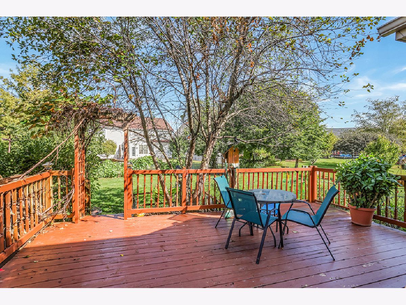
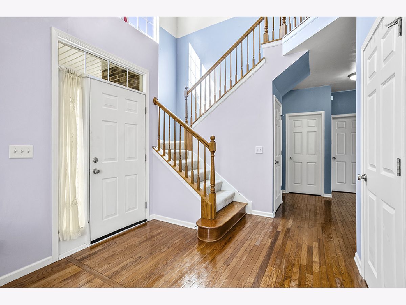
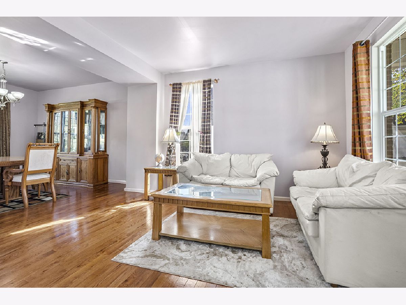
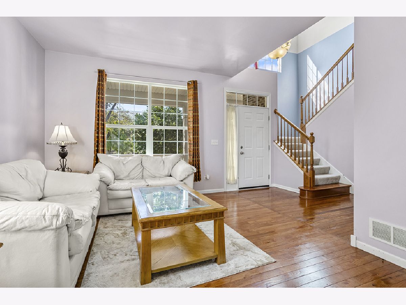
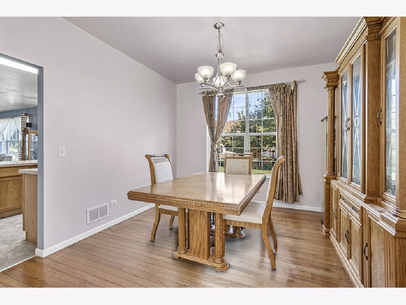
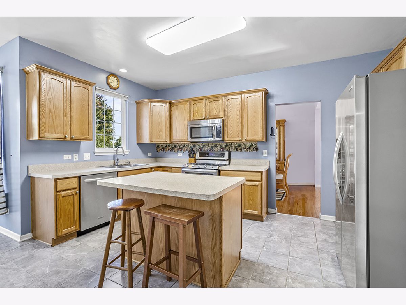
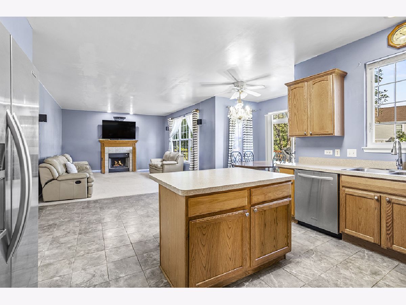
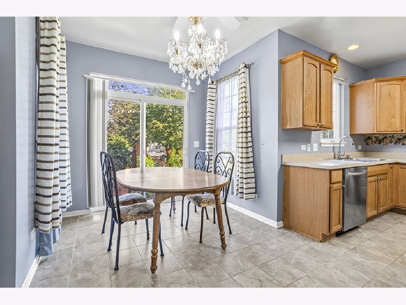
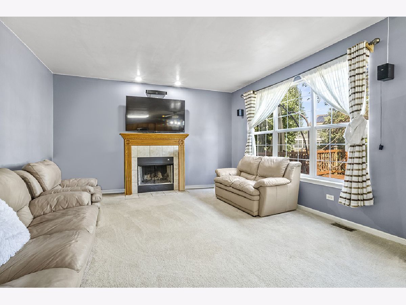
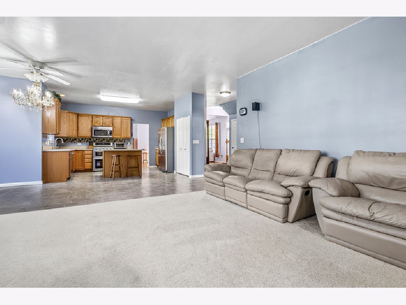
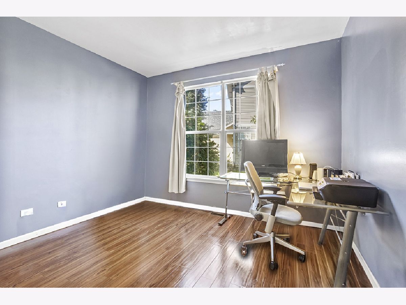
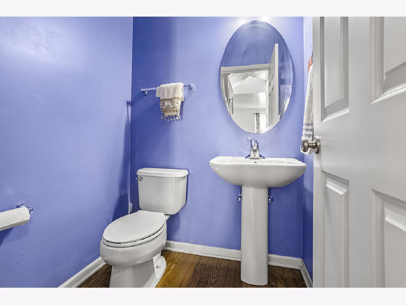
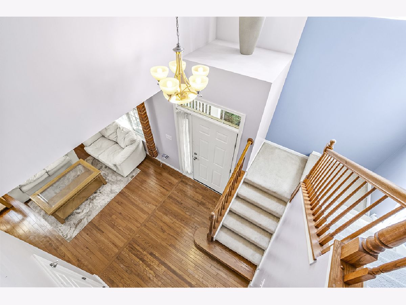
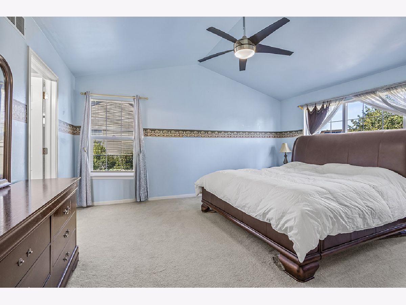
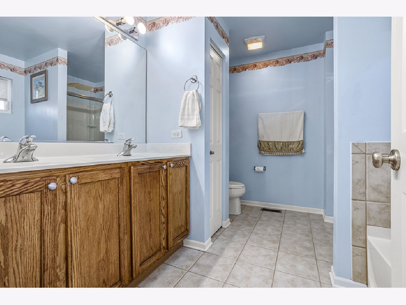
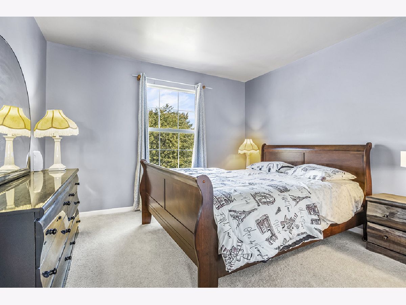
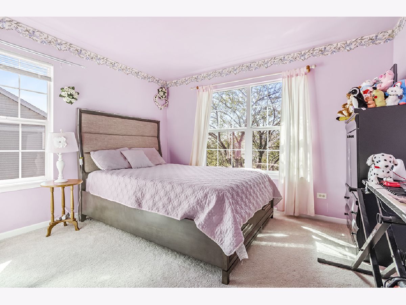
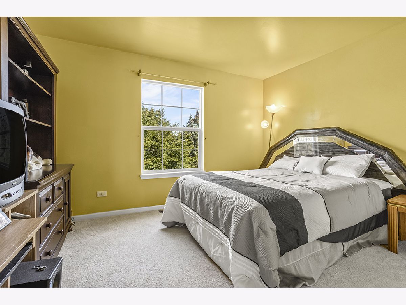
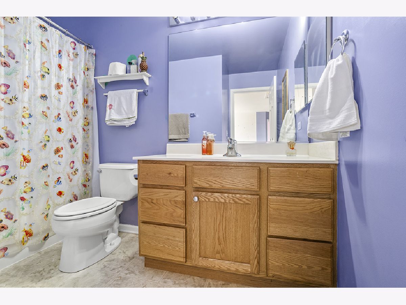
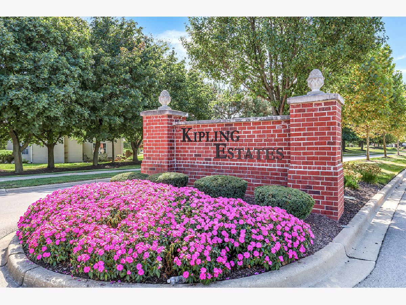
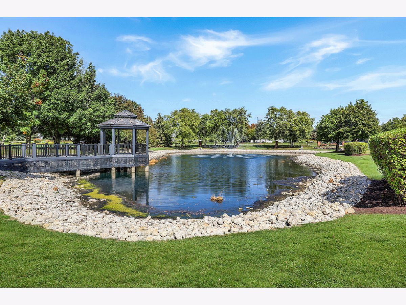
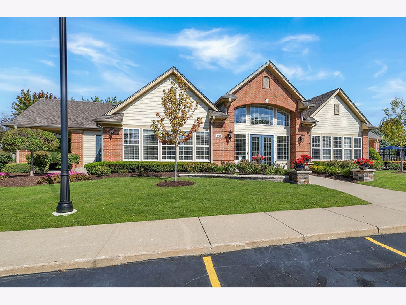
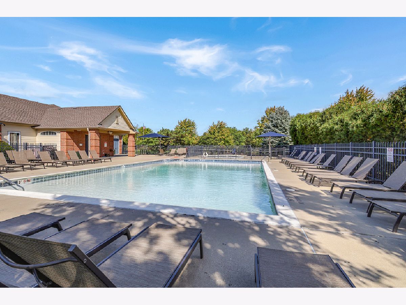
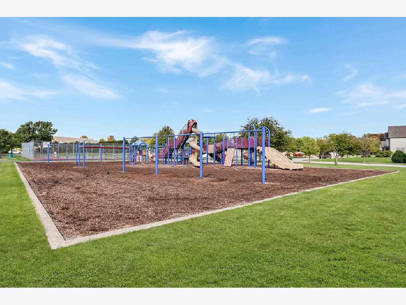
Room Specifics
Total Bedrooms: 5
Bedrooms Above Ground: 5
Bedrooms Below Ground: 0
Dimensions: —
Floor Type: —
Dimensions: —
Floor Type: —
Dimensions: —
Floor Type: —
Dimensions: —
Floor Type: —
Full Bathrooms: 3
Bathroom Amenities: Separate Shower,Double Sink,Soaking Tub
Bathroom in Basement: 0
Rooms: —
Basement Description: —
Other Specifics
| 2.5 | |
| — | |
| — | |
| — | |
| — | |
| 64X145X17X89X155 | |
| Unfinished | |
| — | |
| — | |
| — | |
| Not in DB | |
| — | |
| — | |
| — | |
| — |
Tax History
| Year | Property Taxes |
|---|---|
| 2025 | $10,606 |
Contact Agent
Nearby Similar Homes
Nearby Sold Comparables
Contact Agent
Listing Provided By
Realty Executives Elite



