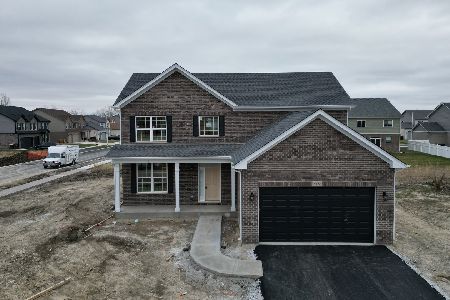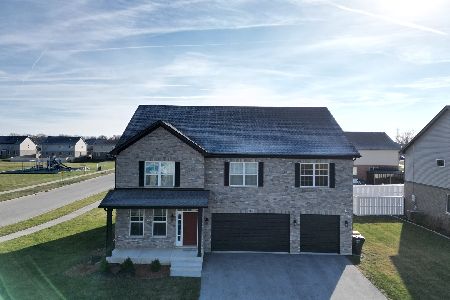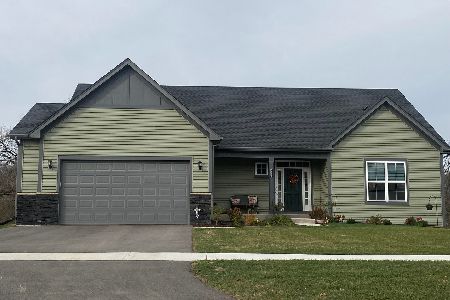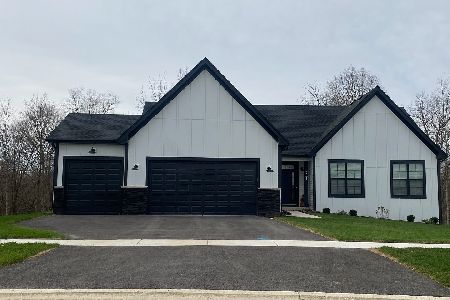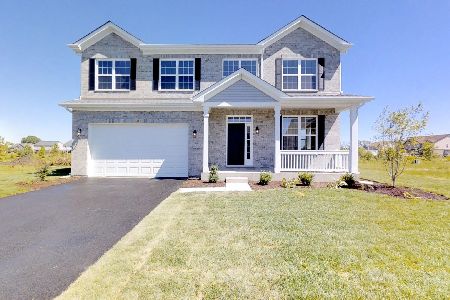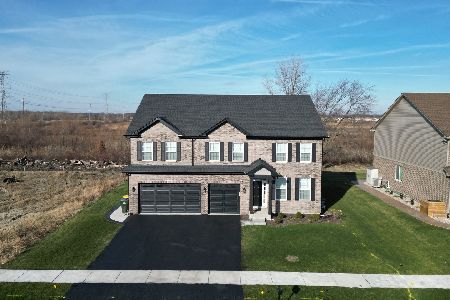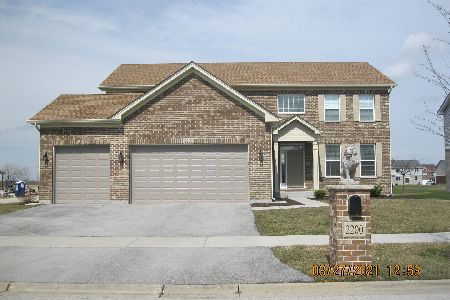2212 Eastwood Drive, Lynwood, Illinois 60411
$449,900
|
Sold
|
|
| Status: | Closed |
| Sqft: | 3,900 |
| Cost/Sqft: | $115 |
| Beds: | 4 |
| Baths: | 3 |
| Year Built: | 2018 |
| Property Taxes: | $14,200 |
| Days On Market: | 560 |
| Lot Size: | 0,00 |
Description
An amazing opportunity to own this beautiful home in Wellington Court without waiting for a new build. This Kingston floorplan is over 3500 sqft with extra tall ceilings and brand new laminate flooring throughout. There are 4 bedrooms and 2 and a half bathrooms and office, all with amazing natural lighting. This home features a large eat in kitchen with beautiful new countertops. The primary suite is spacious with a vaulted ceiling, a beautiful bathroom and 2 walk in closets. The primary bathroom has a vanity with double sinks as well as a soaker tub and standing shower. Convenient second floor laundry. Deep pour basement allows for endless possibilities to suit your needs.
Property Specifics
| Single Family | |
| — | |
| — | |
| 2018 | |
| — | |
| — | |
| No | |
| — |
| Cook | |
| — | |
| 350 / Annual | |
| — | |
| — | |
| — | |
| 12061734 | |
| 32124160110000 |
Nearby Schools
| NAME: | DISTRICT: | DISTANCE: | |
|---|---|---|---|
|
Grade School
Sandridge Elementary School |
172 | — | |
|
Middle School
Sandridge Elementary School |
172 | Not in DB | |
Property History
| DATE: | EVENT: | PRICE: | SOURCE: |
|---|---|---|---|
| 1 Aug, 2024 | Sold | $449,900 | MRED MLS |
| 7 Jun, 2024 | Under contract | $449,900 | MRED MLS |
| 6 Jun, 2024 | Listed for sale | $449,900 | MRED MLS |
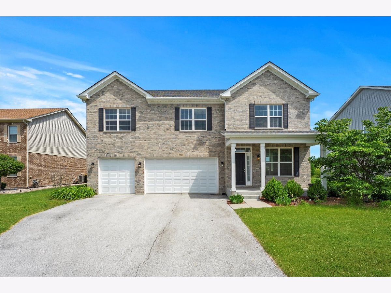
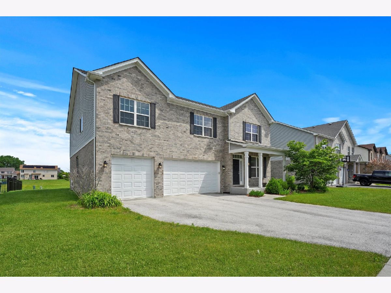
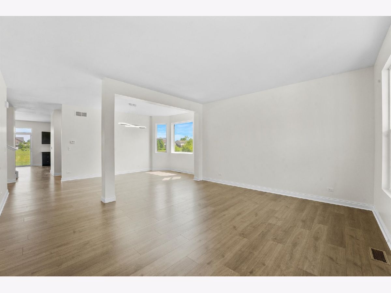
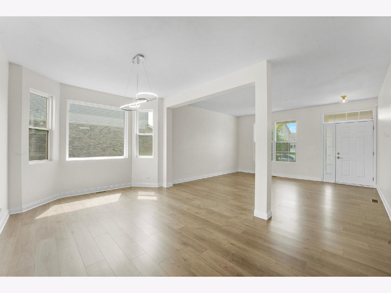
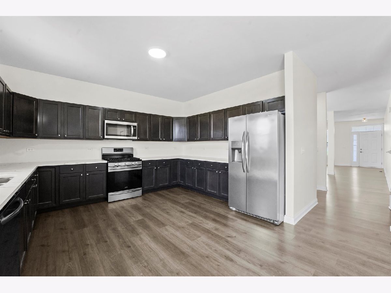
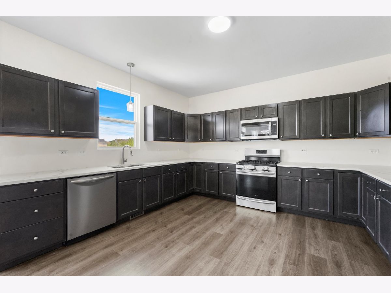
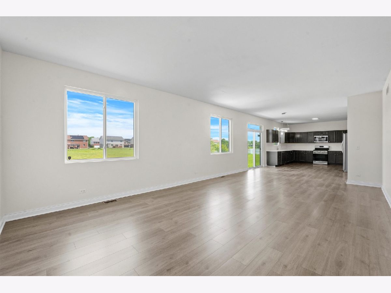
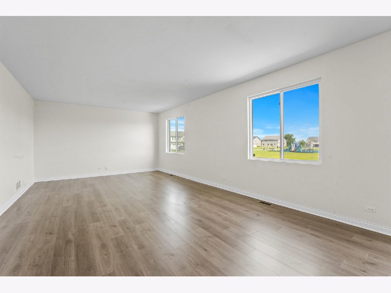
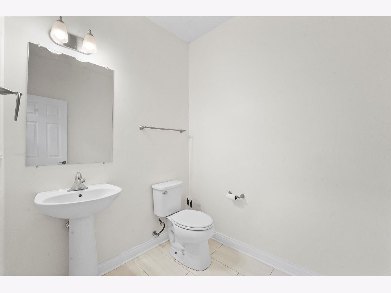
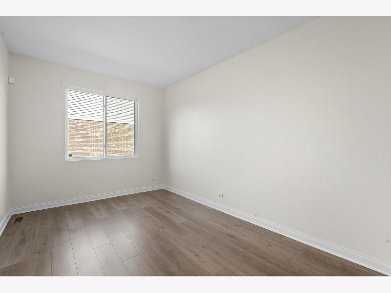
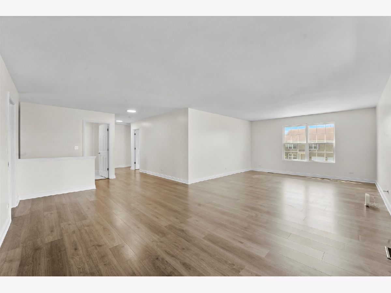
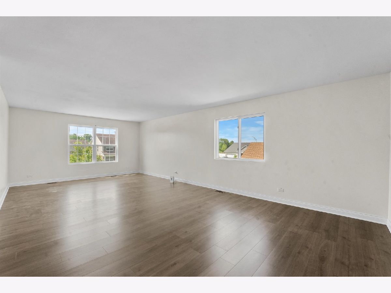
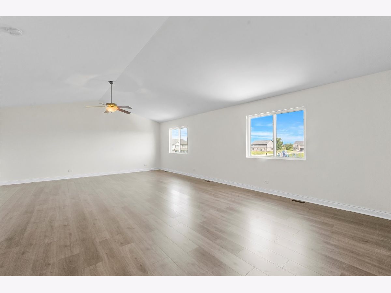
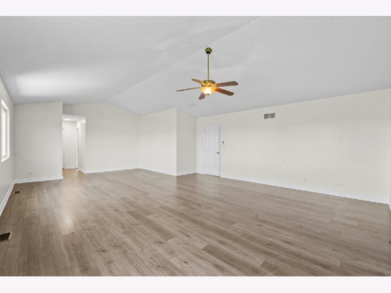
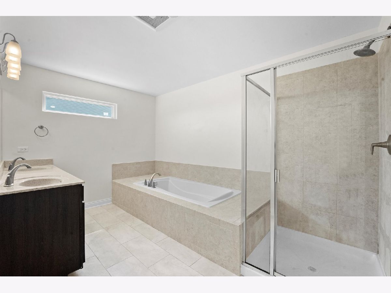
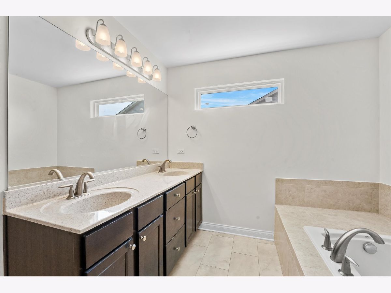
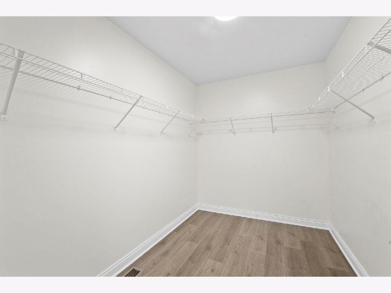
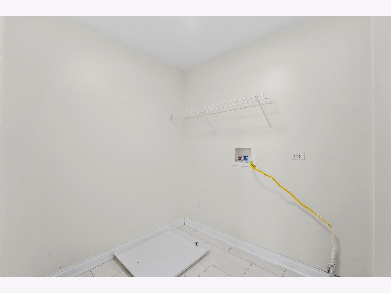
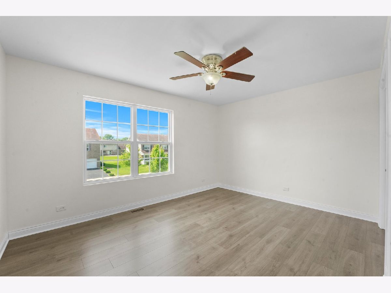
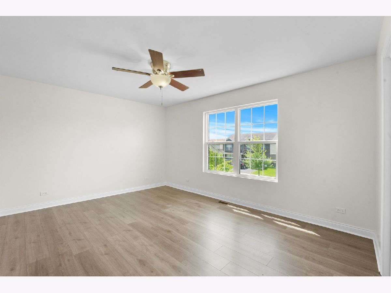
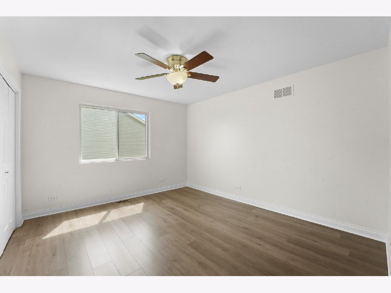
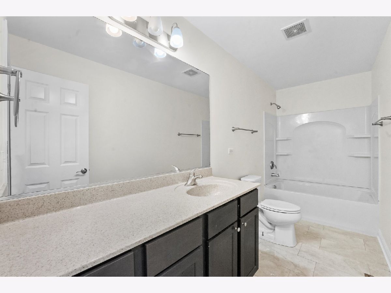
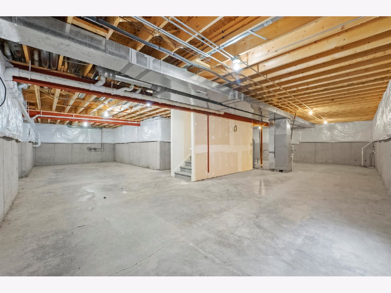
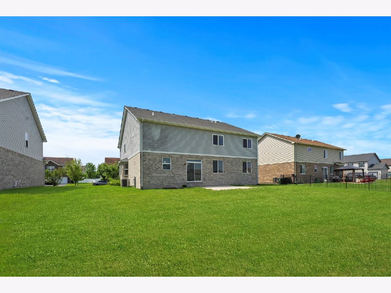
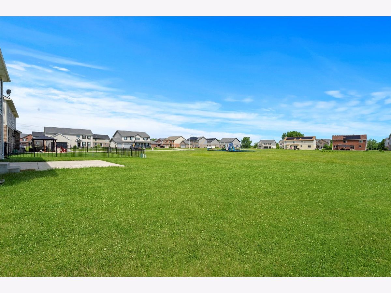
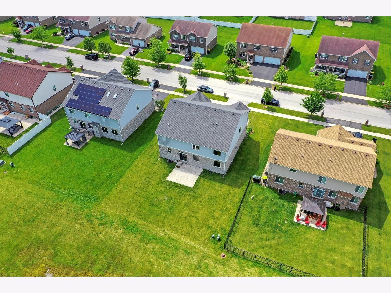
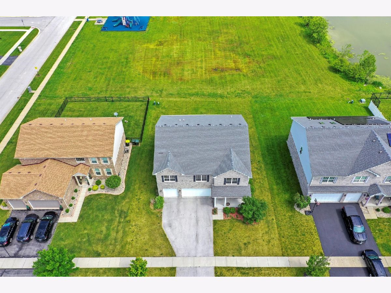
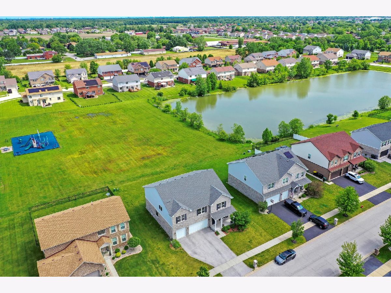
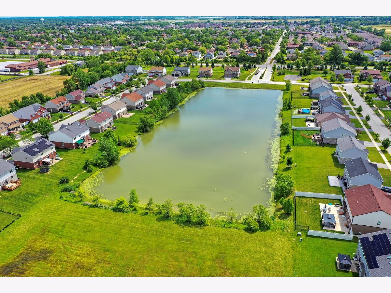
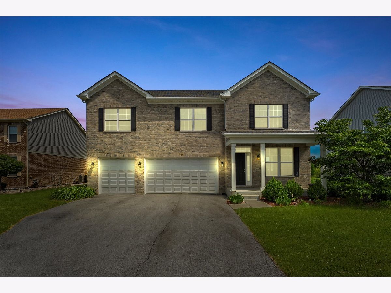
Room Specifics
Total Bedrooms: 4
Bedrooms Above Ground: 4
Bedrooms Below Ground: 0
Dimensions: —
Floor Type: —
Dimensions: —
Floor Type: —
Dimensions: —
Floor Type: —
Full Bathrooms: 3
Bathroom Amenities: —
Bathroom in Basement: 0
Rooms: —
Basement Description: Unfinished,Egress Window,9 ft + pour
Other Specifics
| 3 | |
| — | |
| — | |
| — | |
| — | |
| 80X135 | |
| — | |
| — | |
| — | |
| — | |
| Not in DB | |
| — | |
| — | |
| — | |
| — |
Tax History
| Year | Property Taxes |
|---|---|
| 2024 | $14,200 |
Contact Agent
Nearby Similar Homes
Nearby Sold Comparables
Contact Agent
Listing Provided By
CarMarc Realty Group

