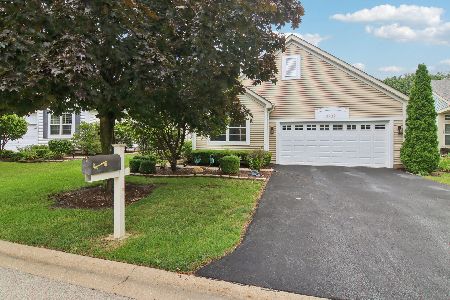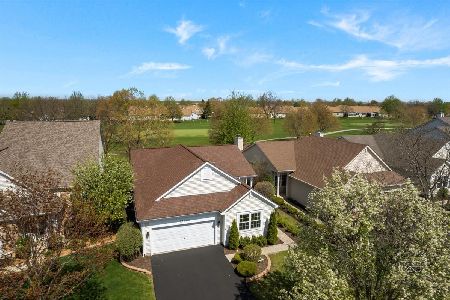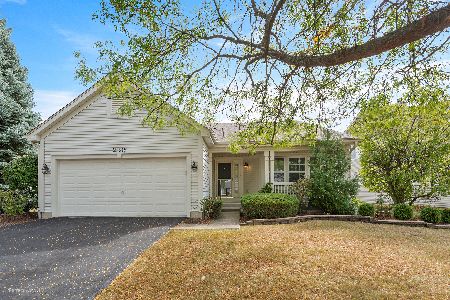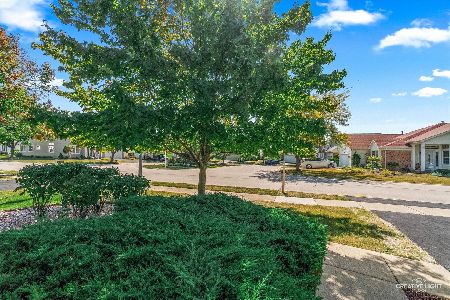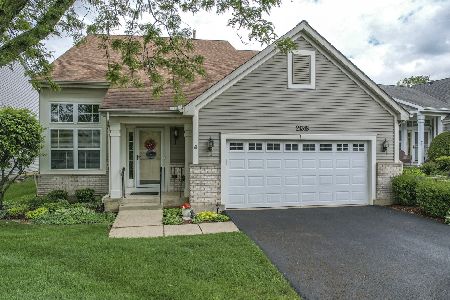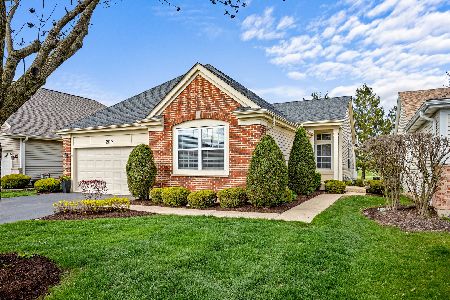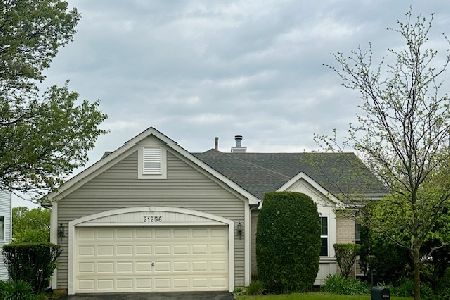21316 Redwood Drive, Plainfield, Illinois 60544
$385,000
|
For Sale
|
|
| Status: | Active |
| Sqft: | 2,516 |
| Cost/Sqft: | $153 |
| Beds: | 3 |
| Baths: | 3 |
| Year Built: | 1998 |
| Property Taxes: | $4,152 |
| Days On Market: | 18 |
| Lot Size: | 0,00 |
Description
THIS IS THE LIFE! Enjoy stunning golf course views from your patio and sunroom in this expanded Sun Valley Model, one of Carillon's largest homes (plus a full basement). This well-kept home is priced to reflect some needed updates and is being sold AS-IS. This desired layout with a first-floor Master Ensuite displays beautiful golf views from the bay window seating area, French door entry, spacious walk-in California Closet, and double sinks, walk-in shower, and vanity. The open-concept kitchen is designed with island seating, white cabinets with custom pull-outs, and a large laundry room with CC Organizer. Cathedral ceilings, two fireplaces, a generous-sized loft overlooking the golf course (possible 4th bedroom), sunroom, office with custom desk, and elegant living/dining rooms with cathedral ceilings complete the layout. Garage has custom floor coating and water spigot. Other Enhancements: Sprinkler System and ProxPass is included for quick security access at the entrances. Newer features: Siding (Sept 2025), roof permit in place, sump pump with battery backup (2024). Located in the sought-after Carillon Club, a gated 55+ community with top-tier amenities: indoor/outdoor pools, tennis & pickleball courts, spa, fitness center, walking trails, restaurant, golf, and more! Home warranty included. Furniture may stay. Note: Buyers must follow realtor through security gate for showings.
Property Specifics
| Single Family | |
| — | |
| — | |
| 1998 | |
| — | |
| Sun Valley - Expanded Mode | |
| No | |
| — |
| Will | |
| Carillon | |
| 175 / Monthly | |
| — | |
| — | |
| — | |
| 12494629 | |
| 1202313520140000 |
Property History
| DATE: | EVENT: | PRICE: | SOURCE: |
|---|---|---|---|
| — | Last price change | $389,900 | MRED MLS |
| 13 Oct, 2025 | Listed for sale | $396,000 | MRED MLS |
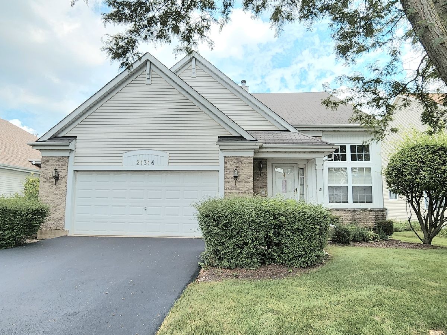
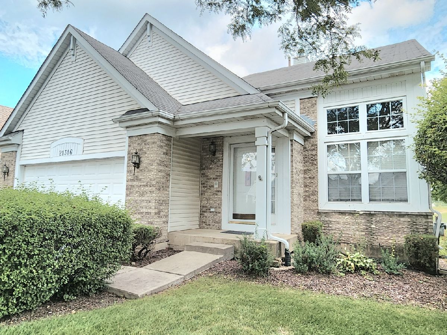
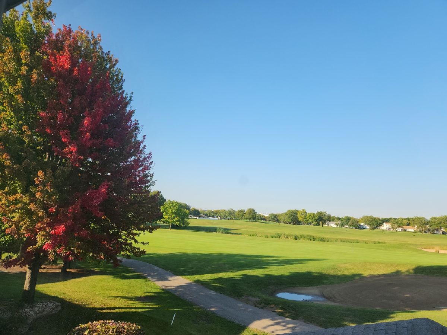
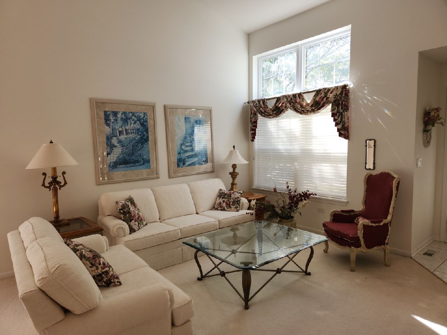
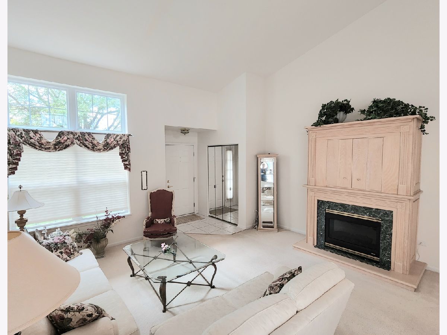
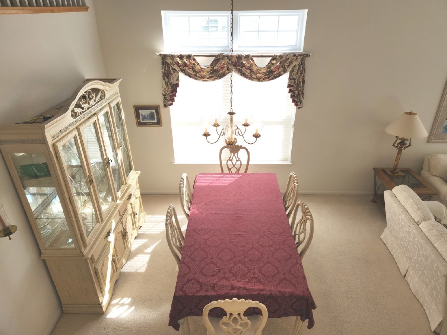
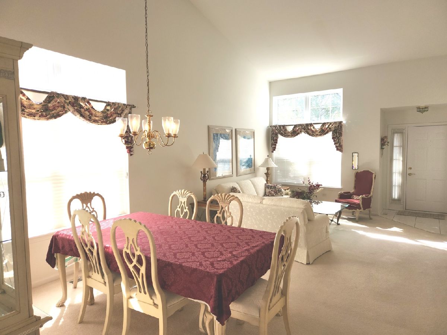
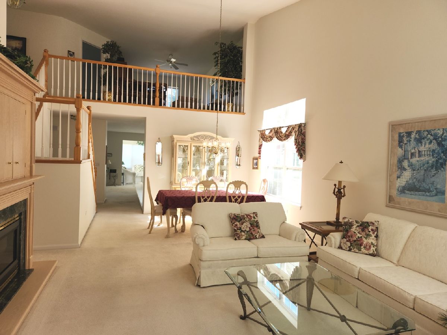
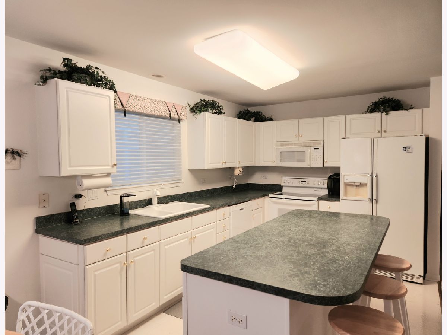
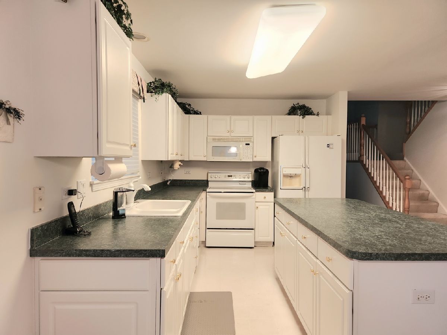
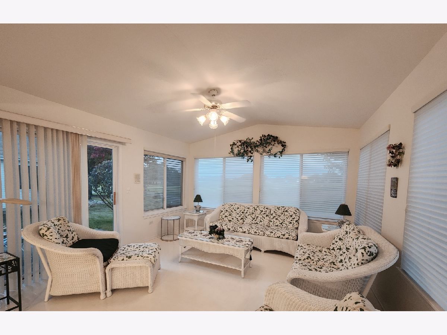
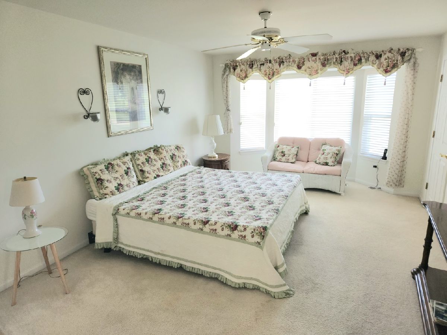
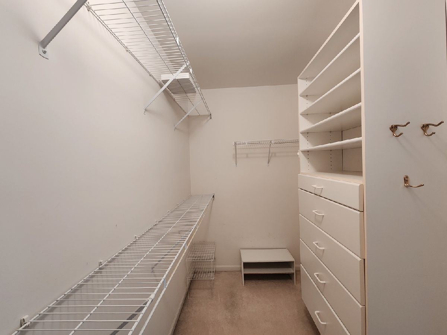
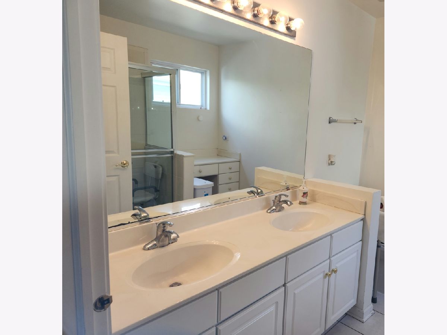
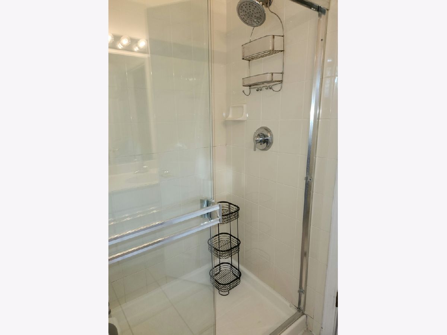
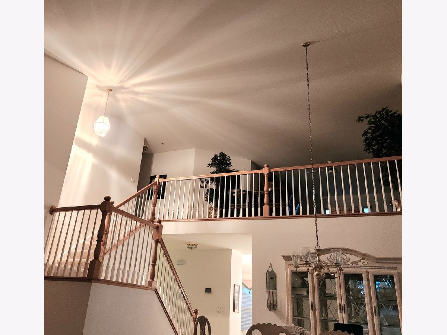
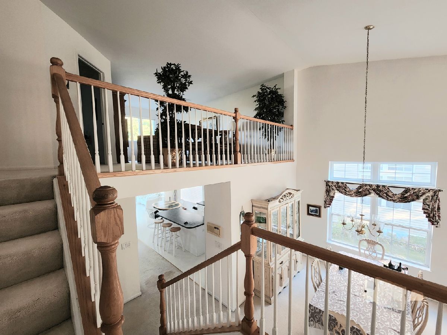
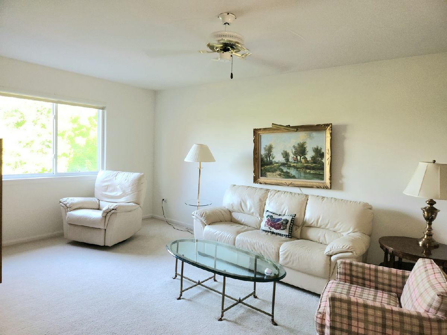
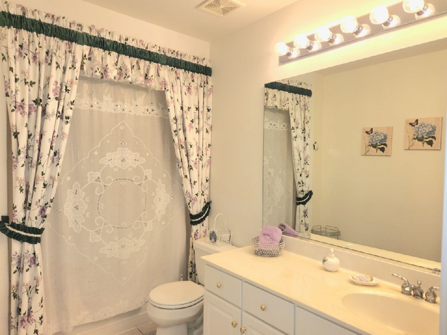
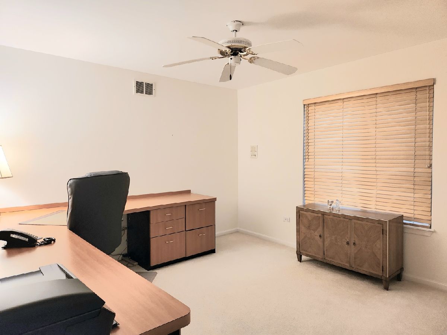
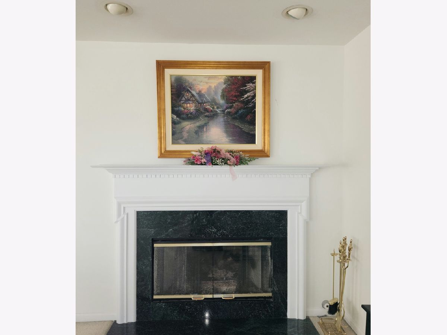
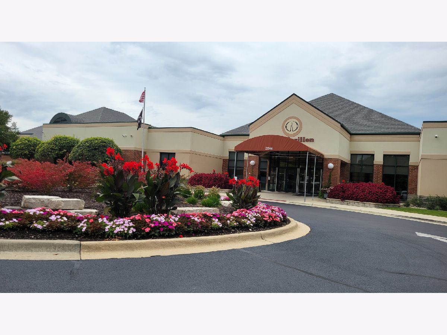
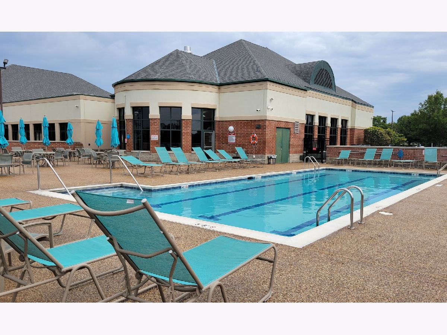
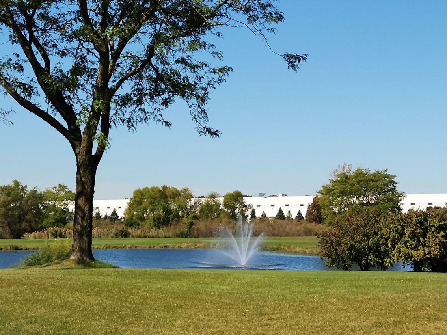
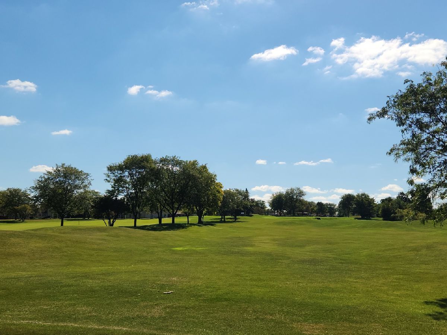
Room Specifics
Total Bedrooms: 3
Bedrooms Above Ground: 3
Bedrooms Below Ground: 0
Dimensions: —
Floor Type: —
Dimensions: —
Floor Type: —
Full Bathrooms: 3
Bathroom Amenities: —
Bathroom in Basement: 0
Rooms: —
Basement Description: —
Other Specifics
| 2 | |
| — | |
| — | |
| — | |
| — | |
| 66 x 113 x 53 x 68 | |
| — | |
| — | |
| — | |
| — | |
| Not in DB | |
| — | |
| — | |
| — | |
| — |
Tax History
| Year | Property Taxes |
|---|---|
| — | $4,152 |
Contact Agent
Nearby Similar Homes
Nearby Sold Comparables
Contact Agent
Listing Provided By
Realty Executives Midwest

