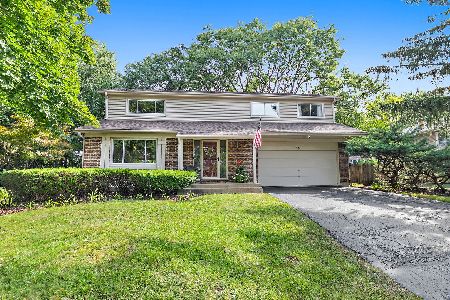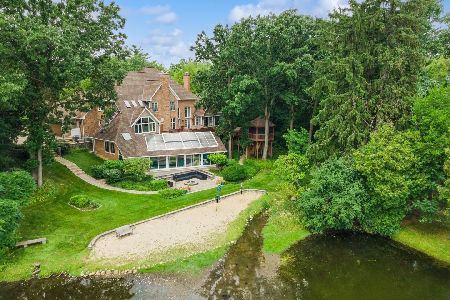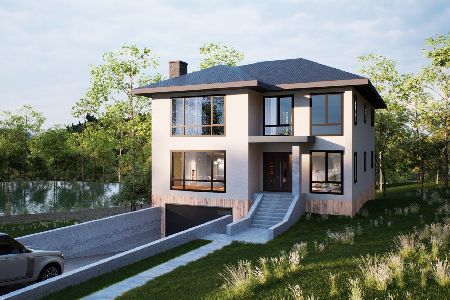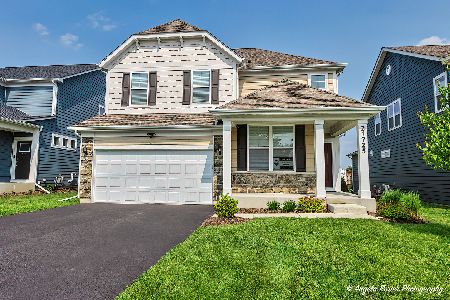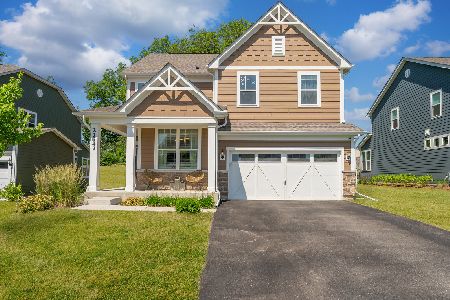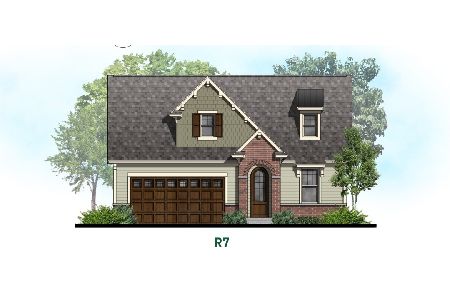21326 Elder Court, Kildeer, Illinois 60047
$699,900
|
For Sale
|
|
| Status: | Contingent |
| Sqft: | 2,791 |
| Cost/Sqft: | $251 |
| Beds: | 4 |
| Baths: | 4 |
| Year Built: | 1977 |
| Property Taxes: | $10,689 |
| Days On Market: | 21 |
| Lot Size: | 0,87 |
Description
Welcome to this beautiful two-story home tucked away on a quiet cul-de-sac in sought-after Kildeer. This spacious residence offers 4 bedrooms, 3.1 bathrooms, a full finished basement, and a 2.5-car garage, all set on a nearly 1-acre wooded lot that provides privacy and serenity. Inside, you'll find rich hardwood floors and abundant natural light creating a warm, inviting atmosphere throughout. Step through the double front doors into a spacious living room with a large picture window, flowing into a separate dining room-perfect for entertaining. The kitchen features wood cabinetry, granite countertops, stainless steel appliances including built-in double ovens, a newer refrigerator (2022), microwave (2022), and a sunny eating area overlooking the backyard. Just off the kitchen, the cozy family room offers a charming brick fireplace and sliding doors that open to a brand-new patio (2024), ideal for outdoor gatherings. A large laundry room with washer and dryer (2022), direct yard access, and a convenient powder room complete the main level. Upstairs, all four bedrooms were updated in 2023, including the spacious primary suite with ample closet space and a spa-like en-suite bath featuring a double vanity and a glass walk-in shower. A full hall bath serves the remaining bedrooms. The finished basement offers excellent additional living space, with a large recreation room, full bathroom, and ample storage. Professional carpet cleaning (2025) adds a fresh touch to the finished basement. Thoughtful updates throughout include a new roof (2024), new siding (2024), new driveway (2022), seal coat (2025), whole-house painting (2020), updated lighting (2020), backup sump pump (2025), radon mitigation system (2024), and new garbage disposal (2025). Outdoor living is exceptional with the new patio, built-in firepit, expansive backyard surrounded by mature trees and a new fence (2024) for added privacy. A standout feature is the new (2024) custom-built barn/shed-equipped with 12-foot ceilings, a ceiling fan, a mushroom fan, wood-burning stove, cooktop, and electrical outlets. Whether you envision it as a workshop, man cave, boathouse, or hobby space, it's a truly unique and versatile addition. Located near shopping, dining, highly rated schools, parks, and forest preserves, this home offers the perfect combination of comfort, privacy, and convenience. A rare gem in Kildeer-don't miss this exceptional opportunity!
Property Specifics
| Single Family | |
| — | |
| — | |
| 1977 | |
| — | |
| — | |
| No | |
| 0.87 |
| Lake | |
| Pine Valley | |
| — / Not Applicable | |
| — | |
| — | |
| — | |
| 12486361 | |
| 14284010110000 |
Nearby Schools
| NAME: | DISTRICT: | DISTANCE: | |
|---|---|---|---|
|
Grade School
Isaac Fox Elementary School |
95 | — | |
|
Middle School
Lake Zurich Middle - S Campus |
95 | Not in DB | |
|
High School
Lake Zurich High School |
95 | Not in DB | |
Property History
| DATE: | EVENT: | PRICE: | SOURCE: |
|---|---|---|---|
| 17 Sep, 2020 | Sold | $462,500 | MRED MLS |
| 14 Aug, 2020 | Under contract | $474,900 | MRED MLS |
| 30 Jul, 2020 | Listed for sale | $474,900 | MRED MLS |
| 11 Oct, 2025 | Under contract | $699,900 | MRED MLS |
| 2 Oct, 2025 | Listed for sale | $699,900 | MRED MLS |
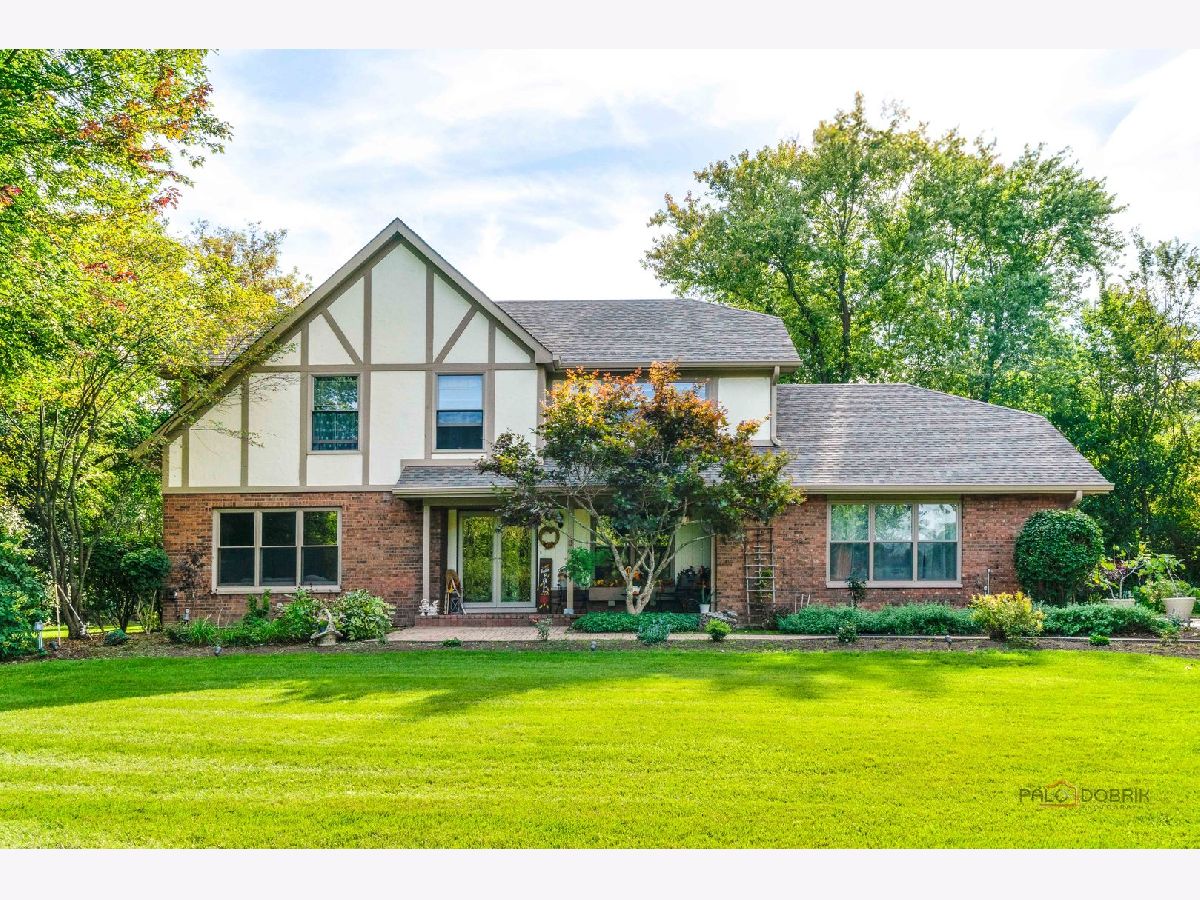













































Room Specifics
Total Bedrooms: 4
Bedrooms Above Ground: 4
Bedrooms Below Ground: 0
Dimensions: —
Floor Type: —
Dimensions: —
Floor Type: —
Dimensions: —
Floor Type: —
Full Bathrooms: 4
Bathroom Amenities: Double Sink
Bathroom in Basement: 1
Rooms: —
Basement Description: —
Other Specifics
| 2.5 | |
| — | |
| — | |
| — | |
| — | |
| 134x314x175x191 | |
| — | |
| — | |
| — | |
| — | |
| Not in DB | |
| — | |
| — | |
| — | |
| — |
Tax History
| Year | Property Taxes |
|---|---|
| 2020 | $9,501 |
| 2025 | $10,689 |
Contact Agent
Nearby Similar Homes
Nearby Sold Comparables
Contact Agent
Listing Provided By
RE/MAX Top Performers

