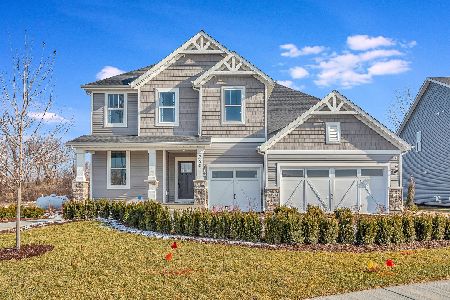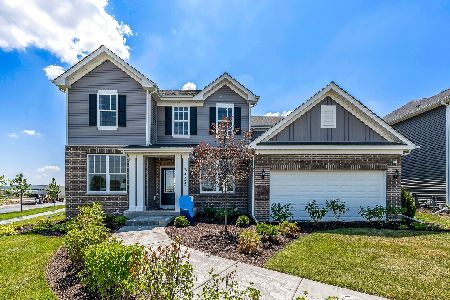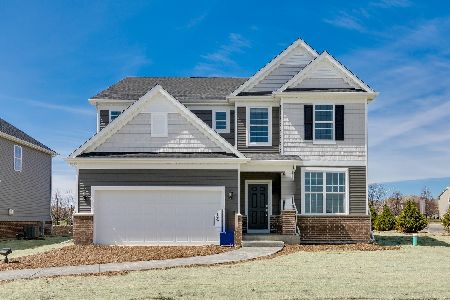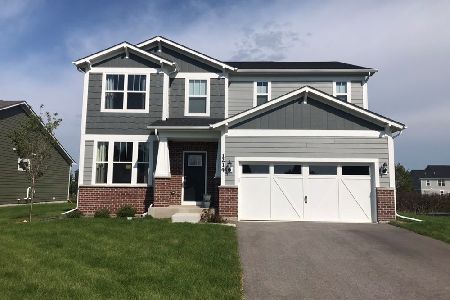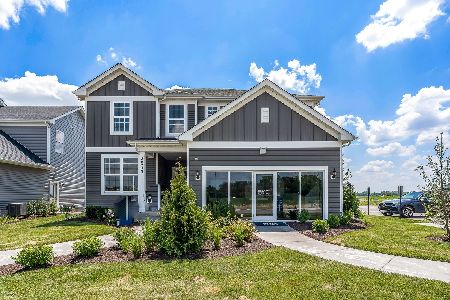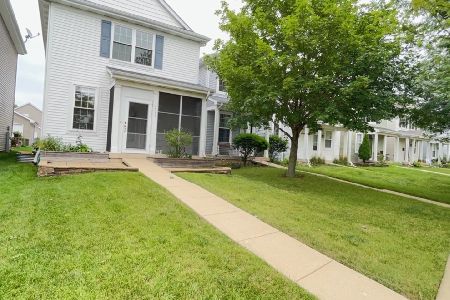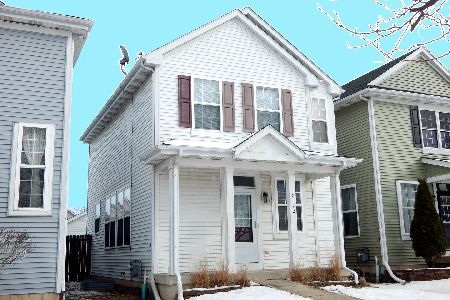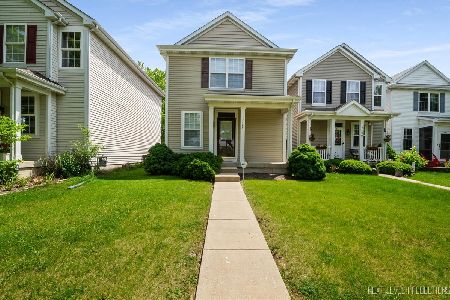2134 Middlebury Drive, Aurora, Illinois 60503
$339,900
|
For Sale
|
|
| Status: | Contingent |
| Sqft: | 2,228 |
| Cost/Sqft: | $153 |
| Beds: | 3 |
| Baths: | 4 |
| Year Built: | 2004 |
| Property Taxes: | $6,636 |
| Days On Market: | 16 |
| Lot Size: | 0,08 |
Description
MULTIPLE OFFERS RECEIVED: HIGHEST AND BEST due by Sunday, Aug. 25th at 9pm. Welcome to this MOVE-IN READY home located in Aurora within the desirable Country Walk Subdivision and Oswego District 308 schools. This BEAUTIFULLY UPDATED and WELL MAINTAINED 3 bed, 3.5 bath home features tall ceilings, gleaming HARDWOOD floors, and abundant NATURAL LIGHT. The FULL FINISHED BASEMENT offers exceptional living space with a SPA-LIKE walk-in shower and FULL bath, making it perfect for guests or additional family living. The GOURMET KITCHEN includes custom cabinetry, a butcher block island with farmhouse sink and hidden dishwasher, professional-style 5-burner range, and STAINLESS STEEL appliances. The primary suite features a full bath and walk-in closet. Outside, enjoy a SCREENED IN PORCH, large PATIO, beautifully landscaped backyard garden, and a 2-car DETACHED GARAGE. The home faces a walking and biking path with no homes across the street for a beautiful view and nice strolls around the neighborhood. MAJOR UPDATES INCLUDE a NEW furnace and humidifier in 2025, NEW air conditioner in 2023, NEW ROOF, partial siding, gutters and downspouts in 2023, new fridge in 2023, new washer and dryer in 2021, new sump pump in 2021, new garbage disposal in 2021, and windows replaced in 2018 and much more... Near shopping, parks, schools and delicious Bruster's Ice Cream! Don't miss this BEAUTIFULLY UPDATED and WELL MAINTAINED home in a FANTASTIC LOCATION! Schedule your PRIVATE SHOWING TODAY before it's GONE!
Property Specifics
| Single Family | |
| — | |
| — | |
| 2004 | |
| — | |
| ROW | |
| No | |
| 0.08 |
| Will | |
| Country Walk | |
| 45 / Monthly | |
| — | |
| — | |
| — | |
| 12452867 | |
| 0105304005000000 |
Nearby Schools
| NAME: | DISTRICT: | DISTANCE: | |
|---|---|---|---|
|
Grade School
Homestead Elementary School |
308 | — | |
|
Middle School
Murphy Junior High School |
308 | Not in DB | |
|
High School
Oswego East High School |
308 | Not in DB | |
Property History
| DATE: | EVENT: | PRICE: | SOURCE: |
|---|---|---|---|
| 30 Sep, 2021 | Sold | $247,000 | MRED MLS |
| 16 Aug, 2021 | Under contract | $245,000 | MRED MLS |
| 13 Aug, 2021 | Listed for sale | $245,000 | MRED MLS |
| 26 Aug, 2025 | Under contract | $339,900 | MRED MLS |
| 22 Aug, 2025 | Listed for sale | $339,900 | MRED MLS |
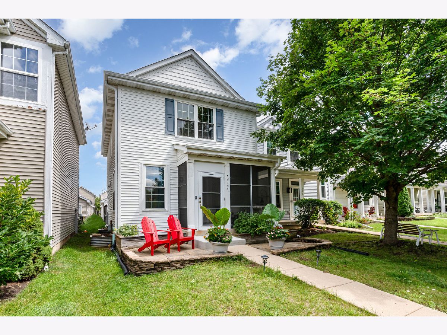
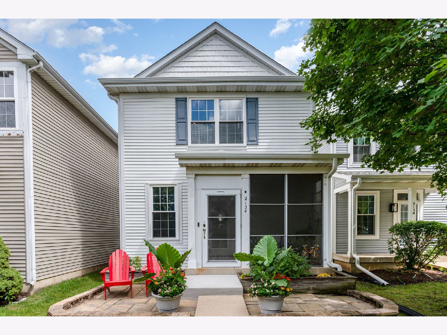
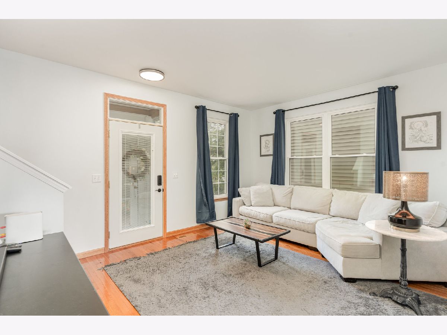
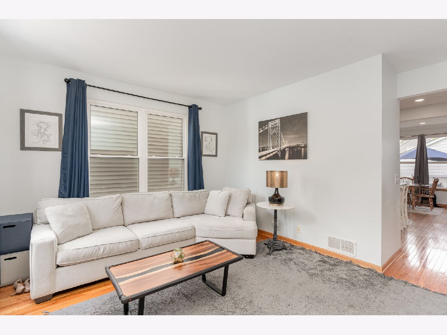
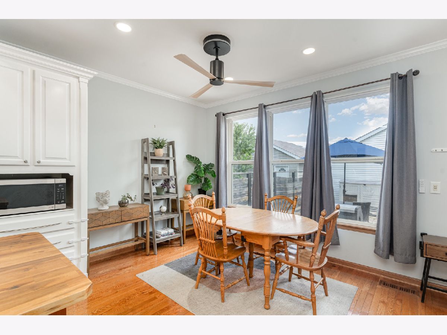
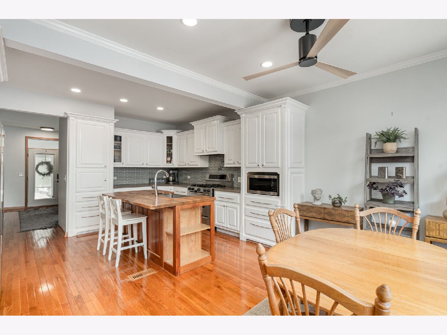
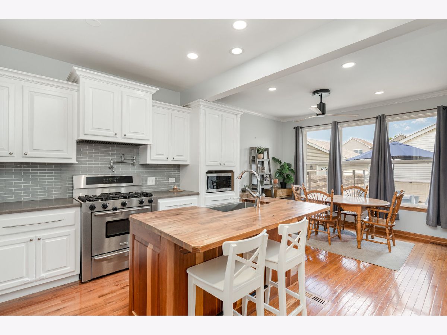
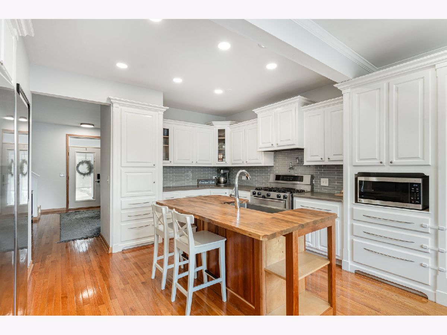
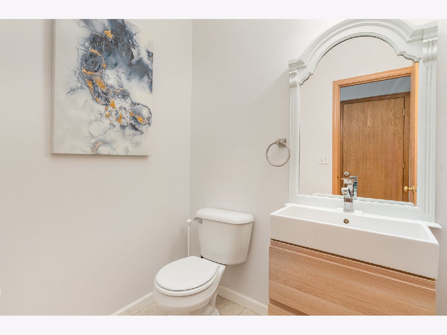
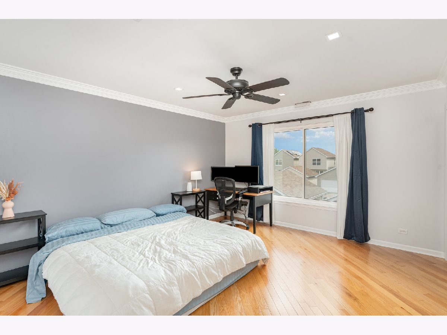
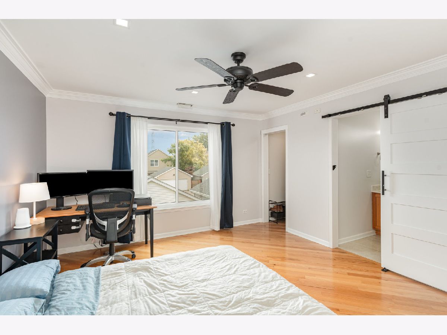
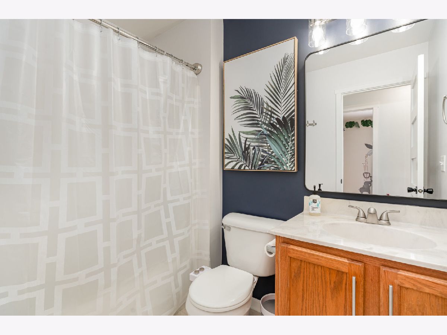
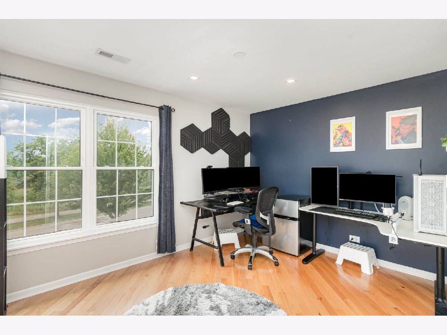
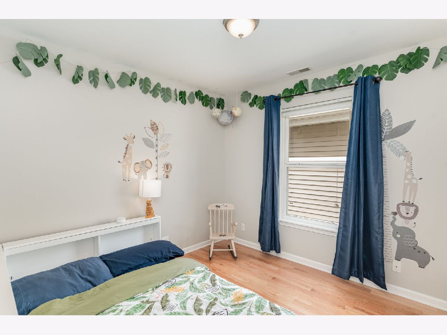
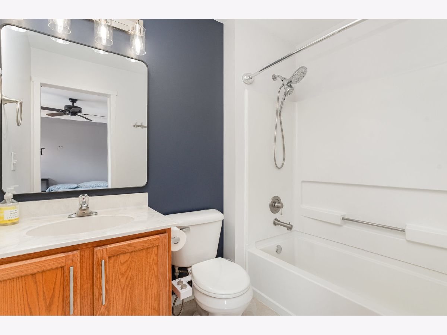
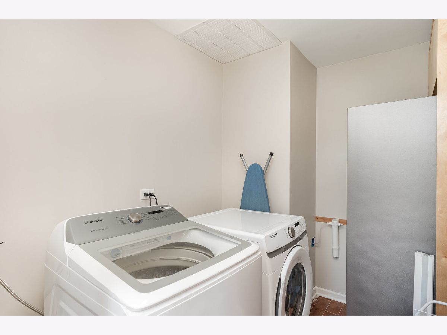
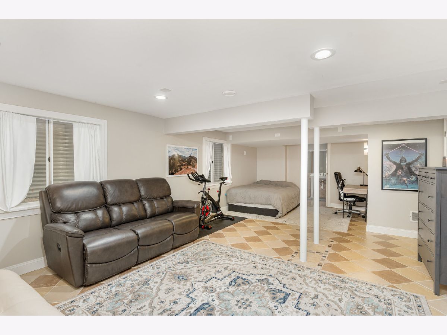
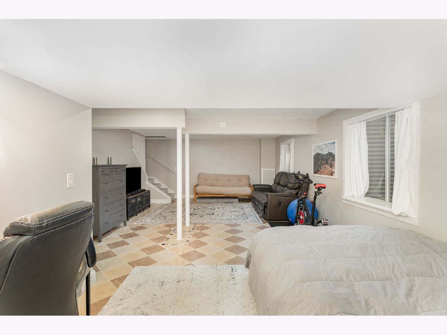
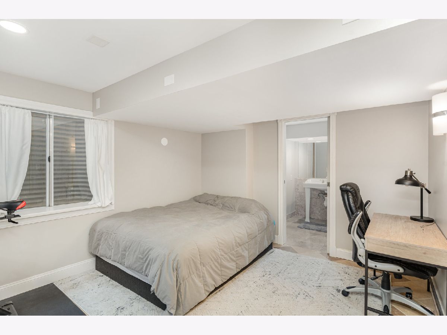
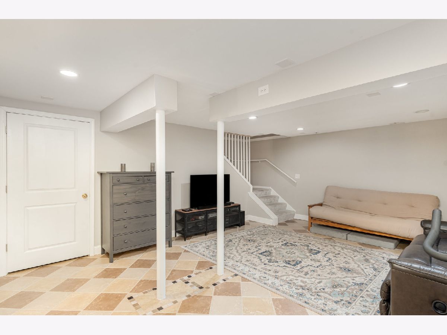
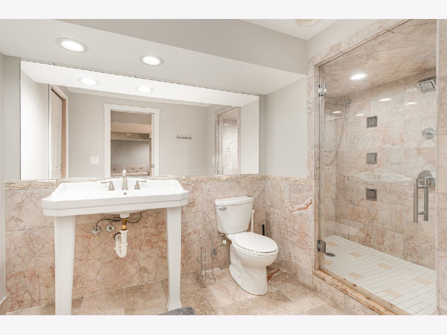
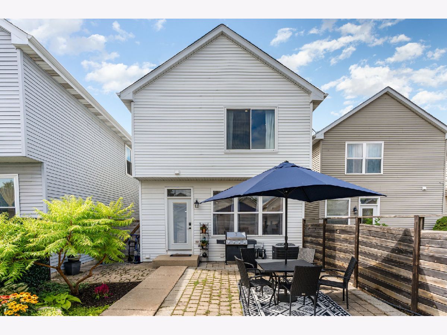
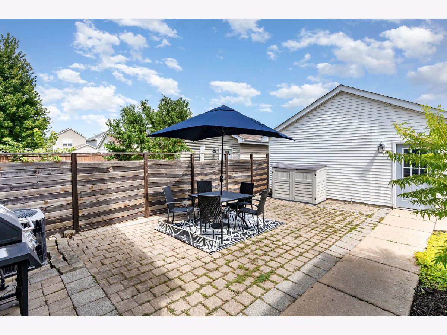
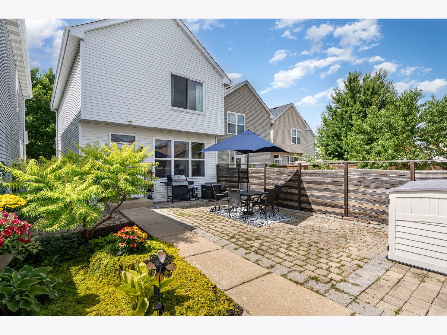
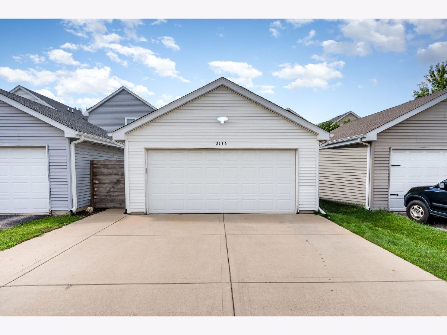
Room Specifics
Total Bedrooms: 3
Bedrooms Above Ground: 3
Bedrooms Below Ground: 0
Dimensions: —
Floor Type: —
Dimensions: —
Floor Type: —
Full Bathrooms: 4
Bathroom Amenities: Separate Shower,Full Body Spray Shower,Soaking Tub
Bathroom in Basement: 1
Rooms: —
Basement Description: —
Other Specifics
| 2 | |
| — | |
| — | |
| — | |
| — | |
| 27x150x27x145 | |
| Unfinished | |
| — | |
| — | |
| — | |
| Not in DB | |
| — | |
| — | |
| — | |
| — |
Tax History
| Year | Property Taxes |
|---|---|
| 2021 | $5,112 |
| 2025 | $6,636 |
Contact Agent
Nearby Similar Homes
Nearby Sold Comparables
Contact Agent
Listing Provided By
Kettley & Co. Inc. - Yorkville


