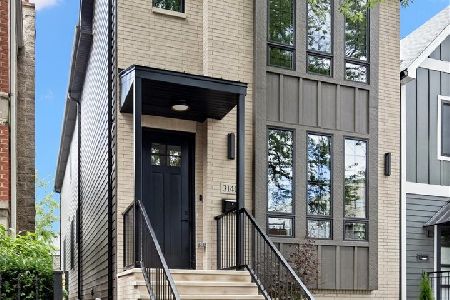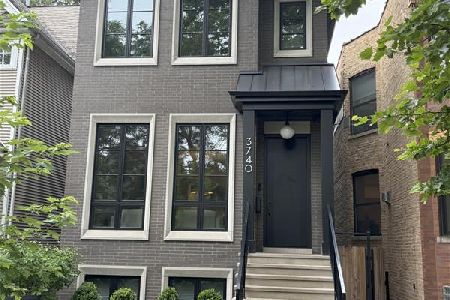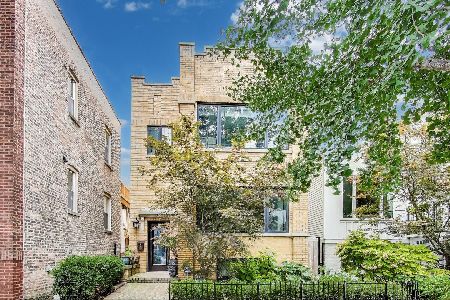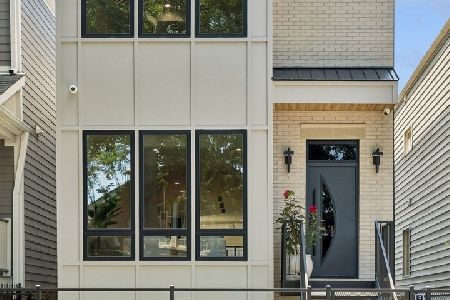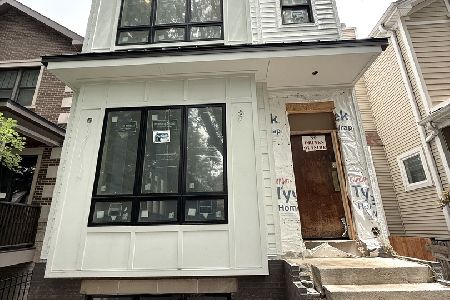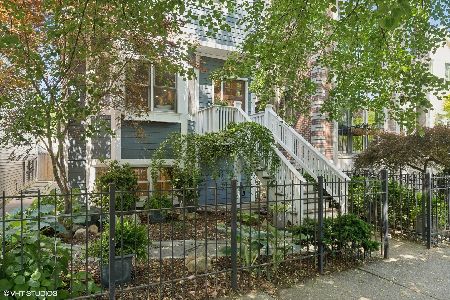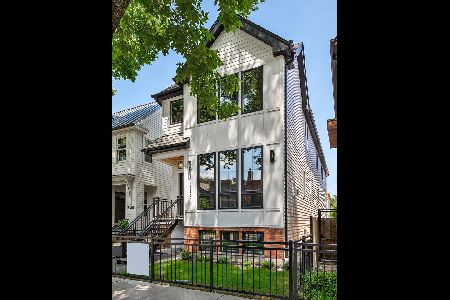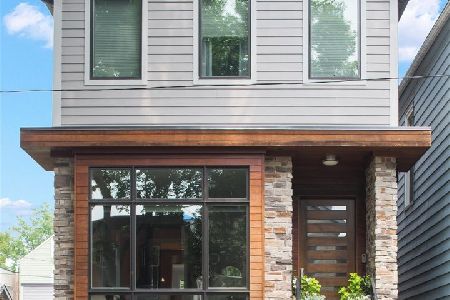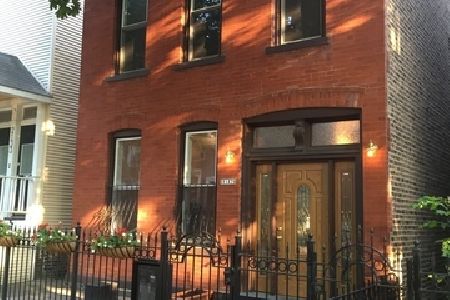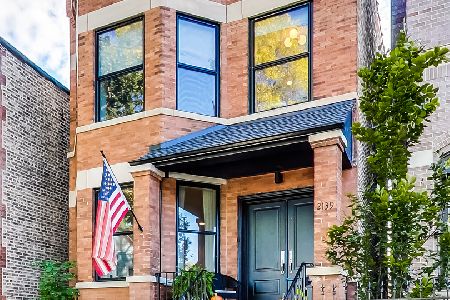2136 Melrose Street, North Center, Chicago, Illinois 60618
$1,995,000
|
For Sale
|
|
| Status: | Contingent |
| Sqft: | 0 |
| Cost/Sqft: | — |
| Beds: | 4 |
| Baths: | 6 |
| Year Built: | 2023 |
| Property Taxes: | $23,963 |
| Days On Market: | 26 |
| Lot Size: | 0,00 |
Description
Welcome to 2136 W Melrose! Located in the highly sought-after Audubon K-8 School district, this 6-bedroom, 5.5-bathroom home blends refined design, smart functionality, and premium craftsmanship across three impressive levels. Nestled on a quiet tree-lined street and centrally located in the heart of Roscoe Village, this luxury recent construction home (built in 2023) is close to boutique shopping, local restaurants, parks, and more! Enter a beautifully crafted main level accented with rich natural wood tones, wide plank white oak hardwood floors, and custom millwork throughout. The showstopping chef's kitchen includes paneled Sub-Zero and Wolf appliances, quartz countertops, and a spacious walk-in pantry.The layout flows into a sun-drenched living room with wood beam ceilings, custom built-ins, and a cozy gas fireplace. Upstairs, the vaulted primary suite boasts dual walk-in closets and a spa-like bathroom. Three additional bedrooms, two of which are joined by a thoughtfully designed shared bath, and full-size laundry room round out the upper floor. The lower level offers two more bedrooms, radiant heated floors, a huge rec room with wet bar, full laundry setup (hookups), and two additional full baths. Enjoy outdoor living with zero-maintenance paver patios, gas hookup for grilling, and a rooftop garage deck with composite decking and pergola framing. Zoned HVAC, smart wiring, and top-tier finishes make this home a true gem in one of Chicago's most cherished neighborhoods. Don't miss the chance to tour this one before it's too late!
Property Specifics
| Single Family | |
| — | |
| — | |
| 2023 | |
| — | |
| — | |
| No | |
| — |
| Cook | |
| — | |
| — / Not Applicable | |
| — | |
| — | |
| — | |
| 12444354 | |
| 14193260280000 |
Nearby Schools
| NAME: | DISTRICT: | DISTANCE: | |
|---|---|---|---|
|
Grade School
Audubon Elementary School |
299 | — | |
|
Middle School
Audubon Elementary School |
299 | Not in DB | |
|
High School
Lake View High School |
299 | Not in DB | |
Property History
| DATE: | EVENT: | PRICE: | SOURCE: |
|---|---|---|---|
| 29 Apr, 2022 | Sold | $660,000 | MRED MLS |
| 27 Mar, 2022 | Under contract | $650,000 | MRED MLS |
| 24 Mar, 2022 | Listed for sale | $650,000 | MRED MLS |
| 18 Jul, 2023 | Sold | $1,849,000 | MRED MLS |
| 9 Jun, 2023 | Under contract | $1,849,000 | MRED MLS |
| 31 May, 2023 | Listed for sale | $1,849,000 | MRED MLS |
| 17 Aug, 2025 | Under contract | $1,995,000 | MRED MLS |
| 12 Aug, 2025 | Listed for sale | $1,995,000 | MRED MLS |
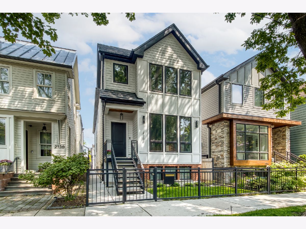
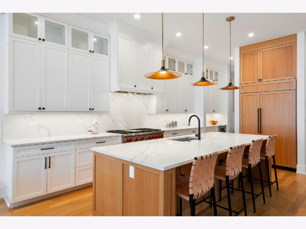
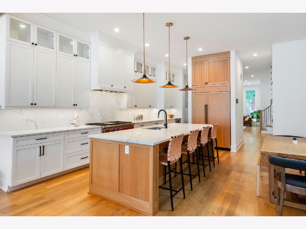
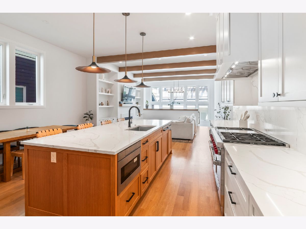
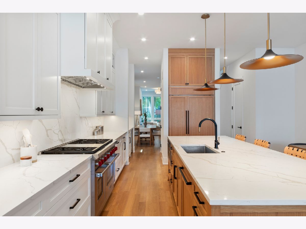
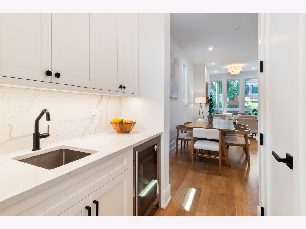
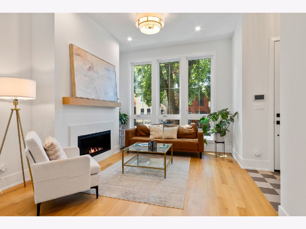
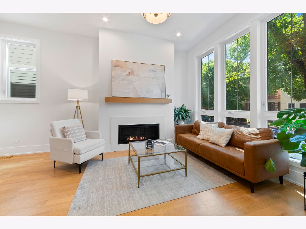
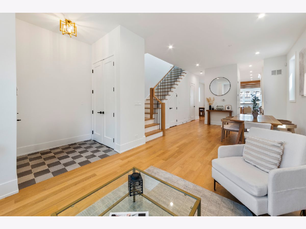
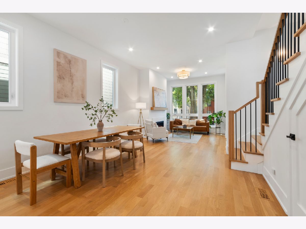
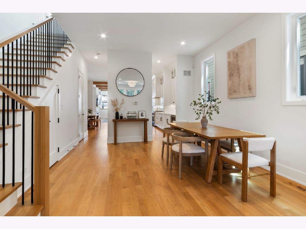
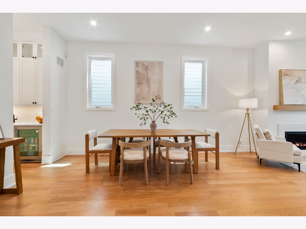
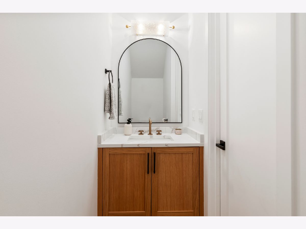
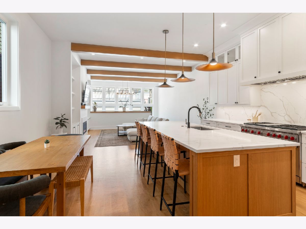
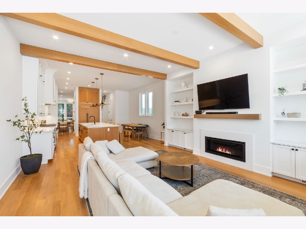
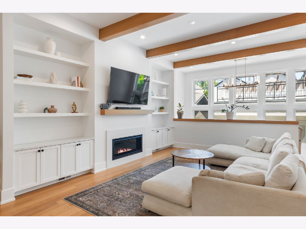
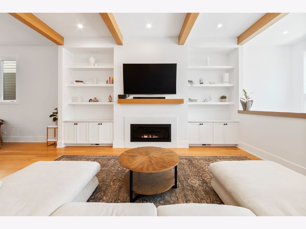
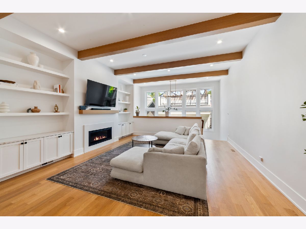
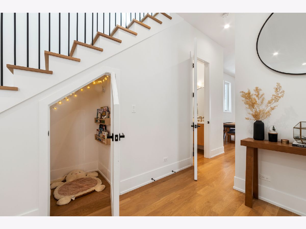
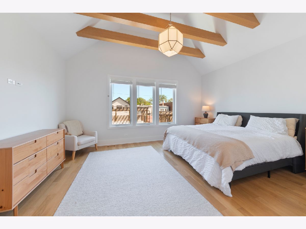
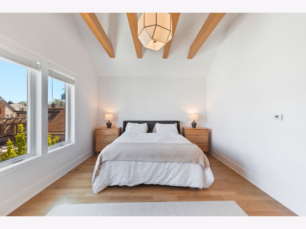
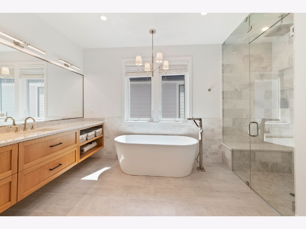
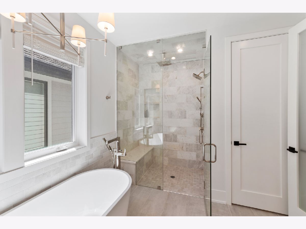
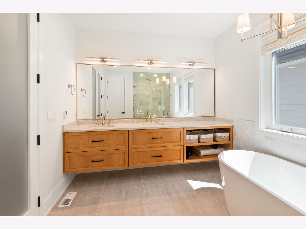
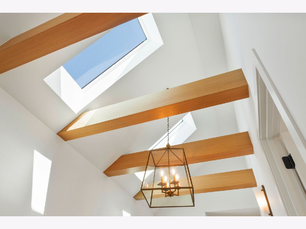
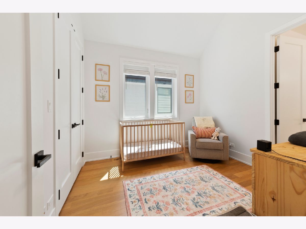
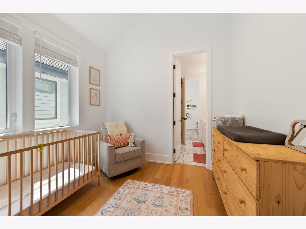
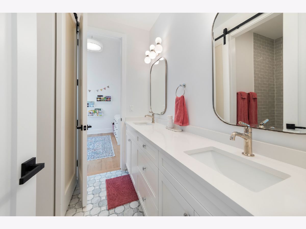
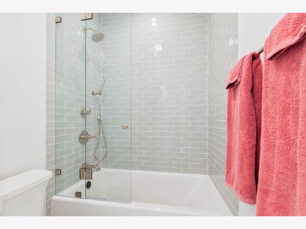
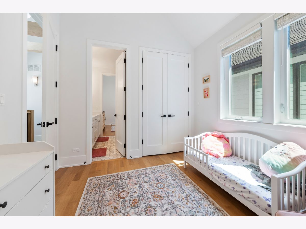
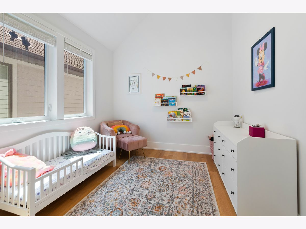
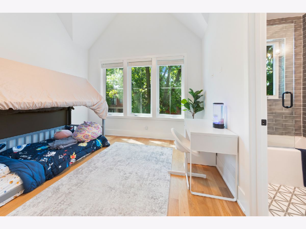
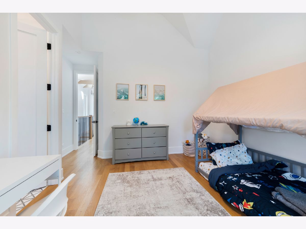
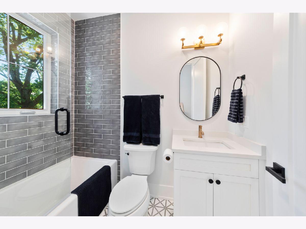
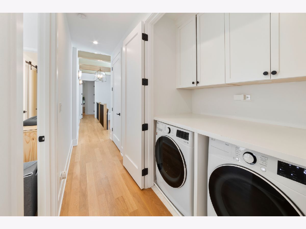
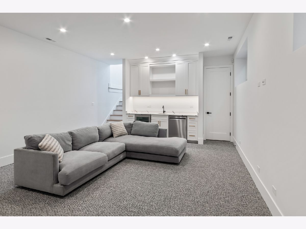
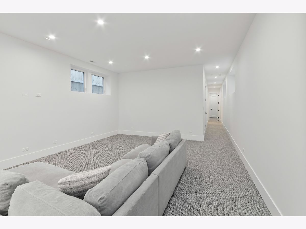
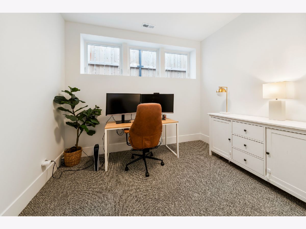
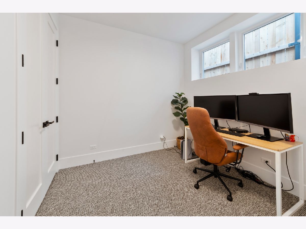
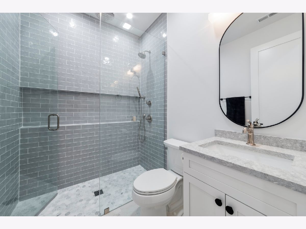
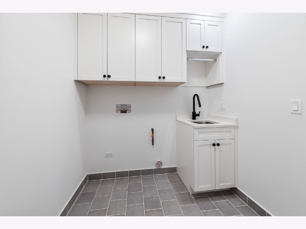
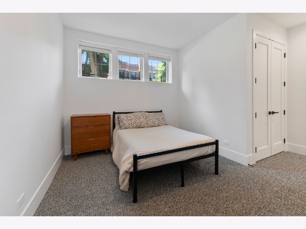
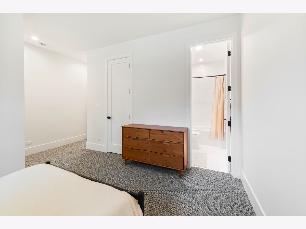
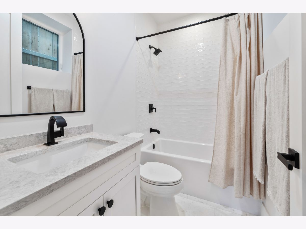
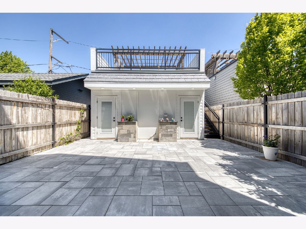
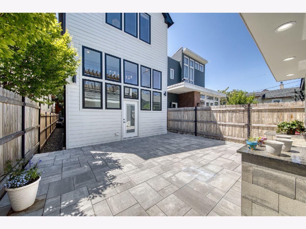
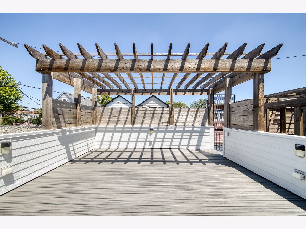
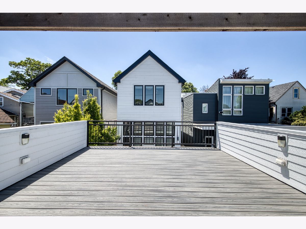
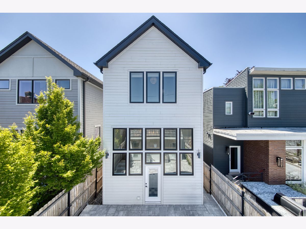
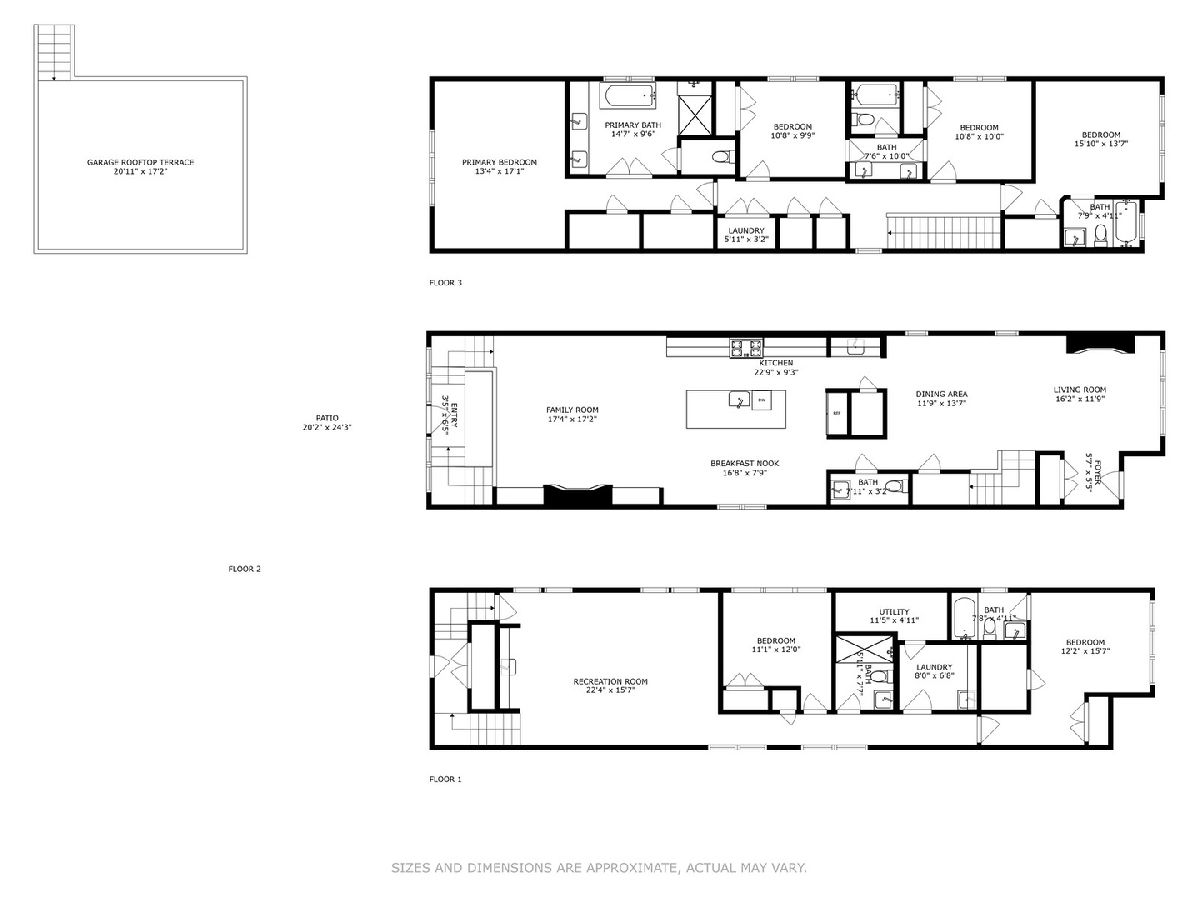
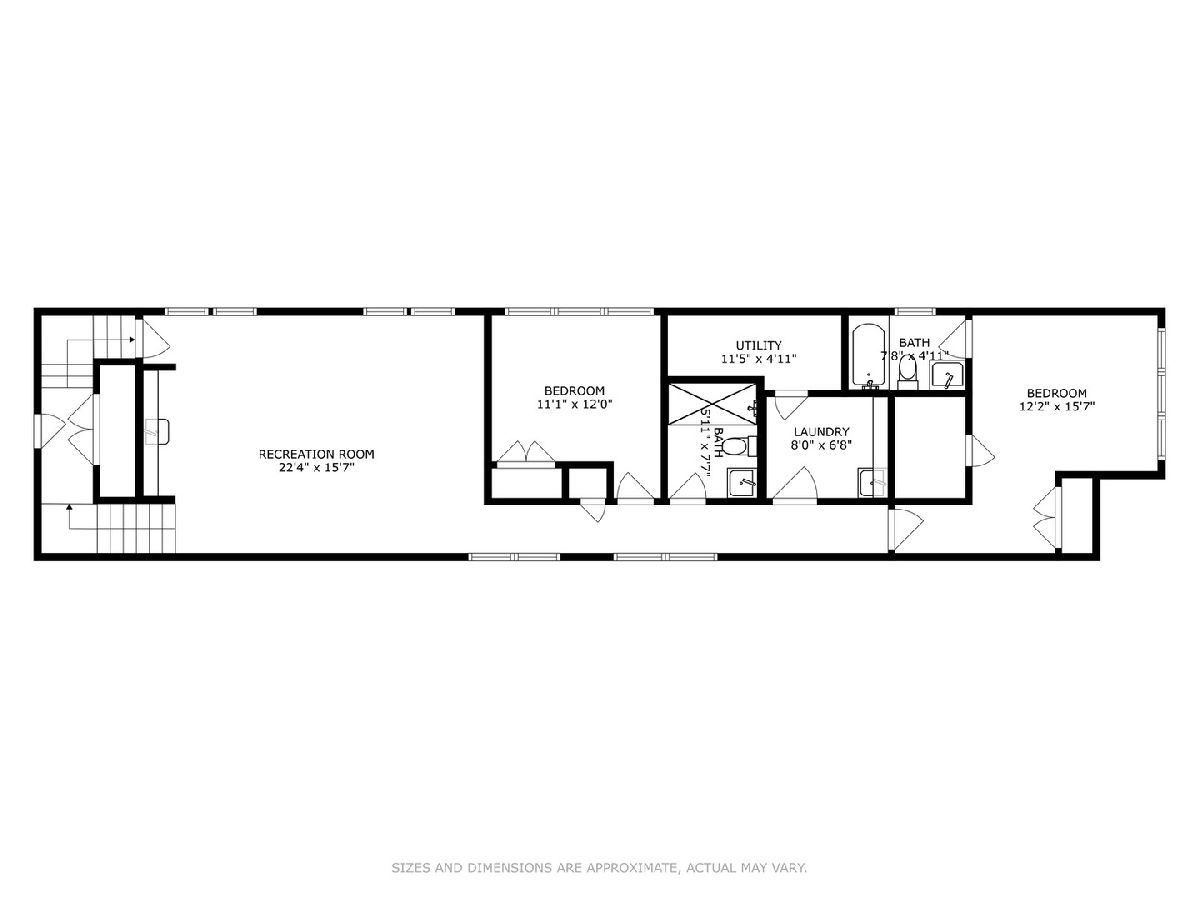
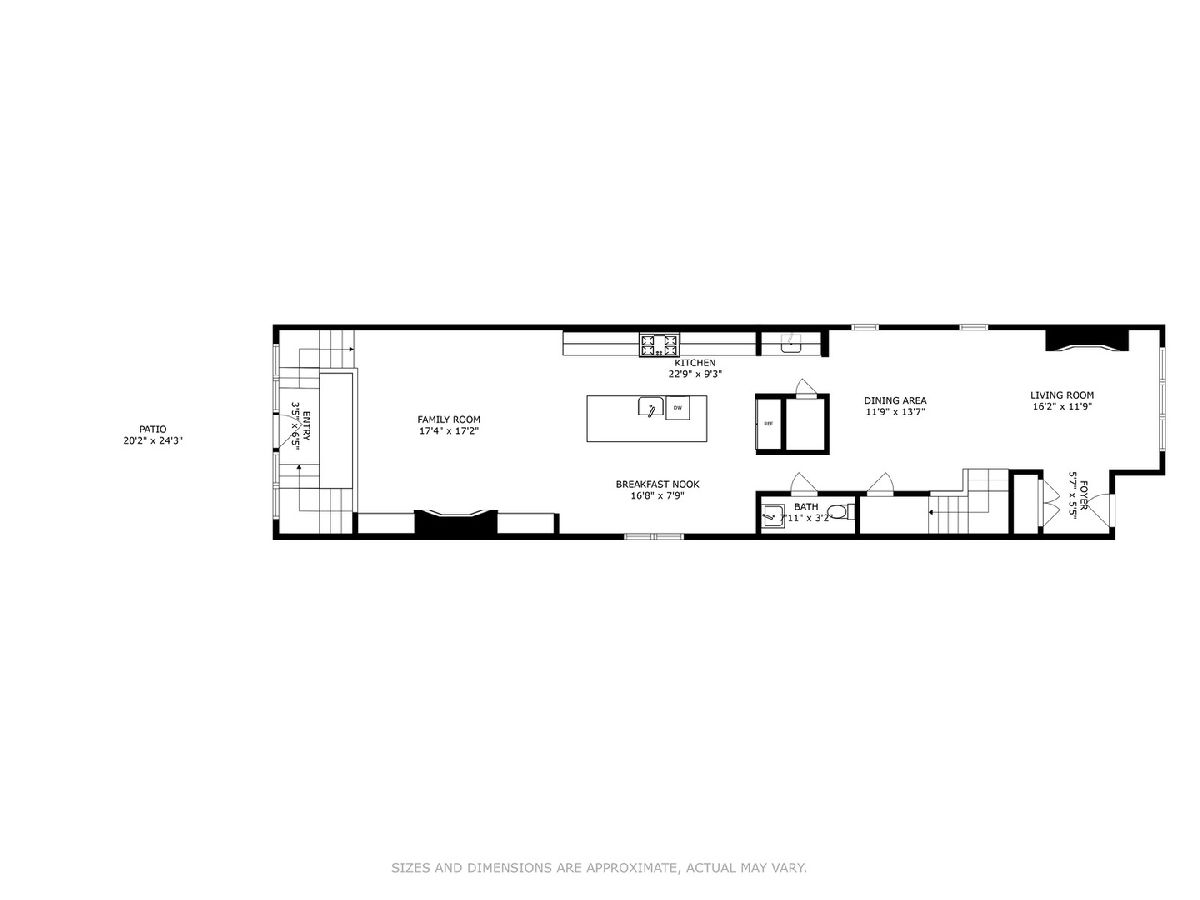
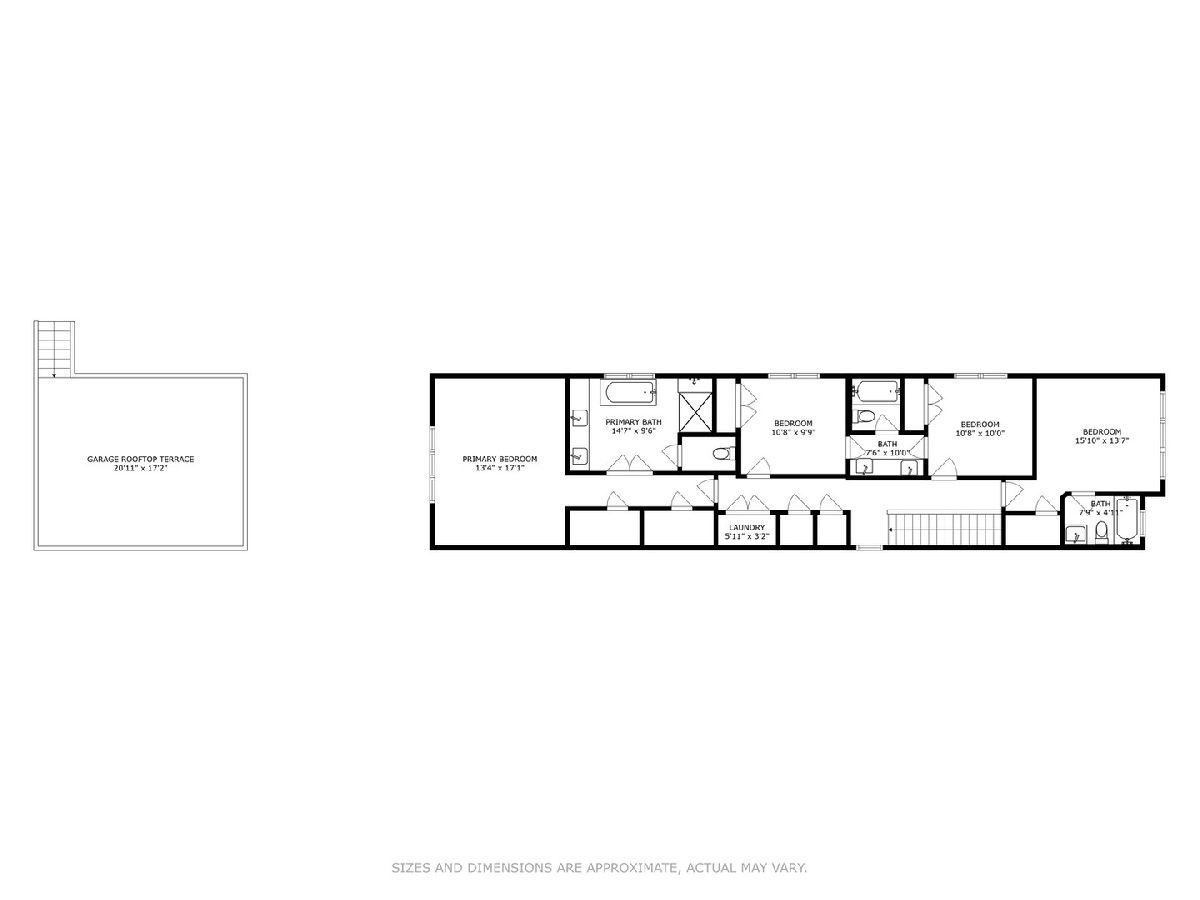
Room Specifics
Total Bedrooms: 6
Bedrooms Above Ground: 4
Bedrooms Below Ground: 2
Dimensions: —
Floor Type: —
Dimensions: —
Floor Type: —
Dimensions: —
Floor Type: —
Dimensions: —
Floor Type: —
Dimensions: —
Floor Type: —
Full Bathrooms: 6
Bathroom Amenities: Separate Shower,Double Sink,Soaking Tub
Bathroom in Basement: 1
Rooms: —
Basement Description: —
Other Specifics
| 2 | |
| — | |
| — | |
| — | |
| — | |
| 24X125 | |
| Finished | |
| — | |
| — | |
| — | |
| Not in DB | |
| — | |
| — | |
| — | |
| — |
Tax History
| Year | Property Taxes |
|---|---|
| 2022 | $3,602 |
| 2023 | $7,540 |
| 2025 | $23,963 |
Contact Agent
Nearby Similar Homes
Nearby Sold Comparables
Contact Agent
Listing Provided By
Fulton Grace Realty

