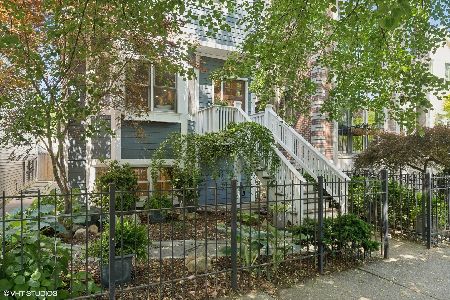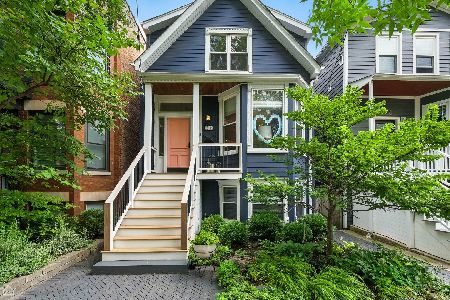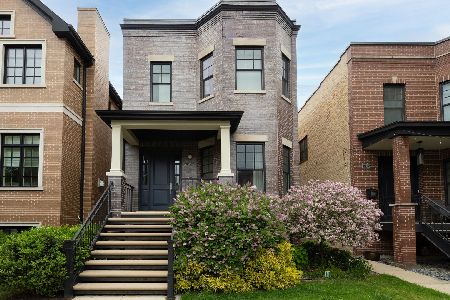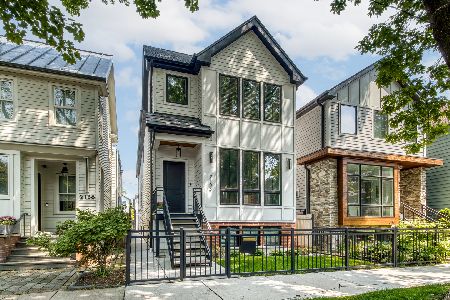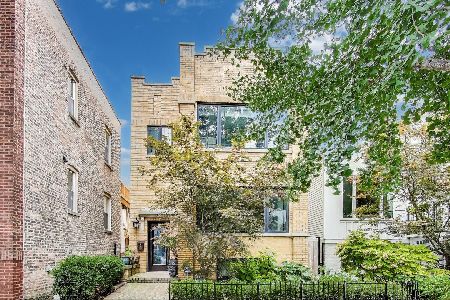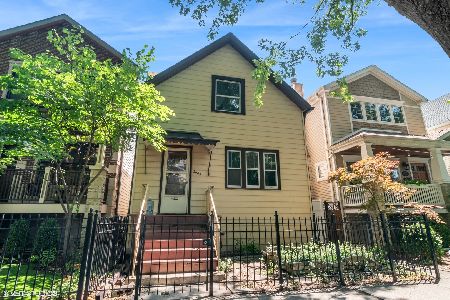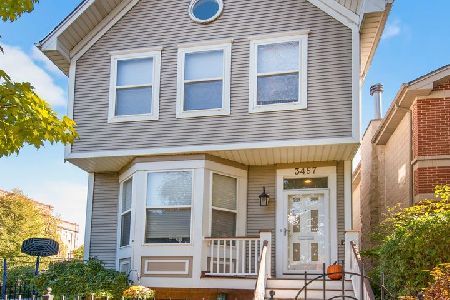3443 Hamilton Avenue, North Center, Chicago, Illinois 60618
$2,399,999
|
For Sale
|
|
| Status: | Contingent |
| Sqft: | 4,200 |
| Cost/Sqft: | $571 |
| Beds: | 6 |
| Baths: | 6 |
| Year Built: | 2025 |
| Property Taxes: | $0 |
| Days On Market: | 75 |
| Lot Size: | 0,00 |
Description
Brand New Construction in the Heart of Roscoe Village! Experience luxury living with this expertly crafted 6-bedroom, 5.1-bathroom home offering 4,200 square feet of living space across three levels, plus a fully built-out rooftop terrace and an additional rooftop deck above the 2.5-car garage. The foyer welcomes you with a striking checkered floor leading into the front living and dining spaces with a gas fireplace, hardwood floors and custom built-in banquette. The thoughtfully designed layout is enhanced by oversized windows and curated finishes throughout. The chef's kitchen boasts top of the line Sub-Zero, Wolf appliances, custom cabinetry and a statement range hood, complete with a wet bar and walk in pantry. Flowing seamlessly into a light-filled family room with a second fireplace surrounded by shelving, over looks the back of the property. Upstairs, you'll find four spacious bedrooms and three full bathrooms. The primary suite has double closets, double vanities, a soaking tub, walk in steam-shower, heated floors and water closet. Three secondary bedrooms, one with ensuite bath and one of two full laundry rooms complete the upper-level. Ascending down a mud room leads to an impressive lower level, practical for everyday living and lounging. Showcasing a bold wet bar and accompanied by two generously sized bedrooms, one with an en-suite bath and full hallway bathroom. Lower level includes the secondary laundry room and storage. Additional highlights include a pre-wired home automation system and snowmelt system on the front steps. Don't miss this opportunity to own on one of the best blocks in the Audubon District! **Photos are of past projects by developer**
Property Specifics
| Single Family | |
| — | |
| — | |
| 2025 | |
| — | |
| — | |
| No | |
| — |
| Cook | |
| — | |
| — / Not Applicable | |
| — | |
| — | |
| — | |
| 12370494 | |
| 14193130050000 |
Nearby Schools
| NAME: | DISTRICT: | DISTANCE: | |
|---|---|---|---|
|
Grade School
Audubon Elementary School |
299 | — | |
|
High School
Lake View High School |
299 | Not in DB | |
Property History
| DATE: | EVENT: | PRICE: | SOURCE: |
|---|---|---|---|
| 26 Jul, 2024 | Sold | $800,000 | MRED MLS |
| 1 Jul, 2024 | Under contract | $700,000 | MRED MLS |
| 28 Jun, 2024 | Listed for sale | $700,000 | MRED MLS |
| 4 Aug, 2025 | Under contract | $2,399,999 | MRED MLS |
| 24 Jun, 2025 | Listed for sale | $2,399,999 | MRED MLS |
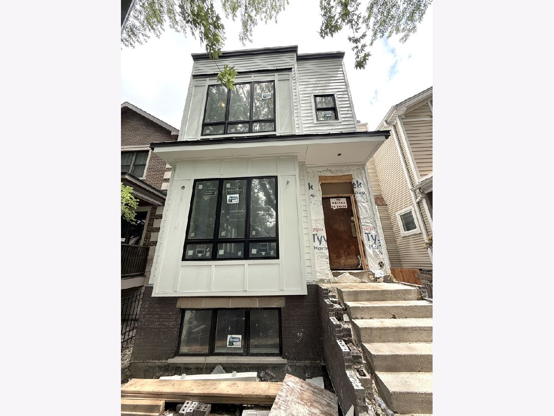
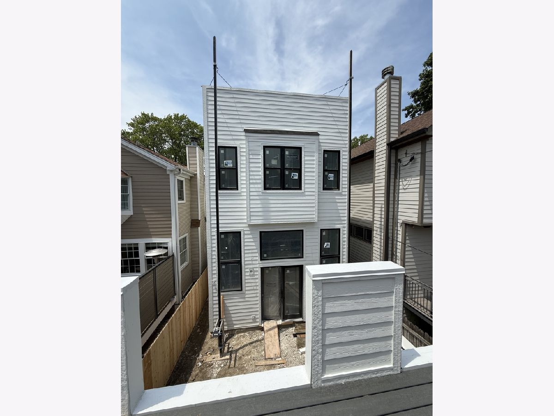
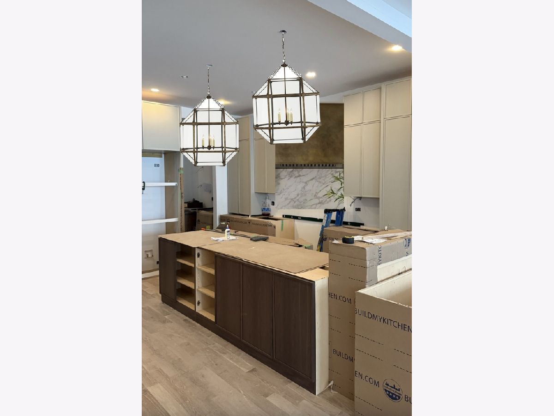
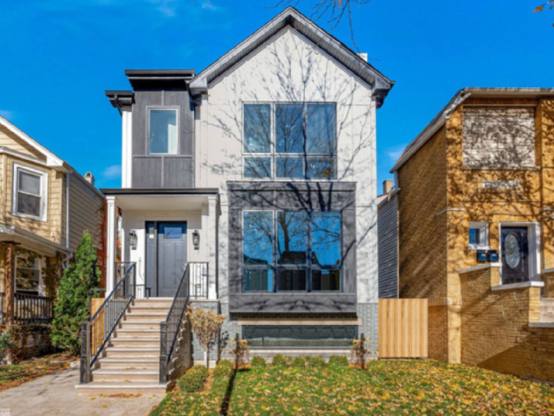
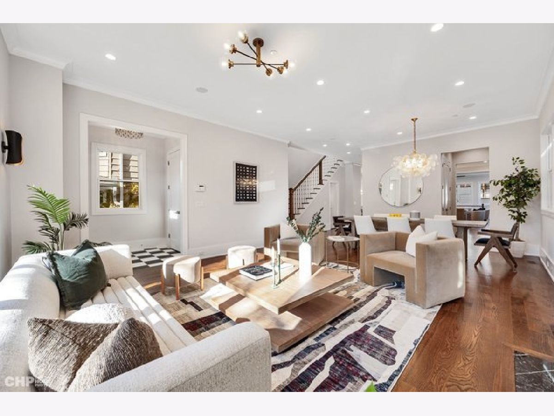
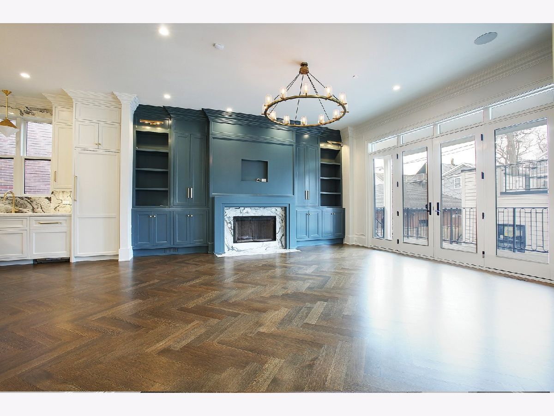
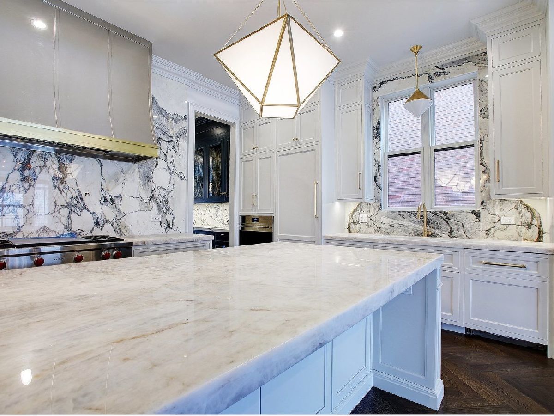
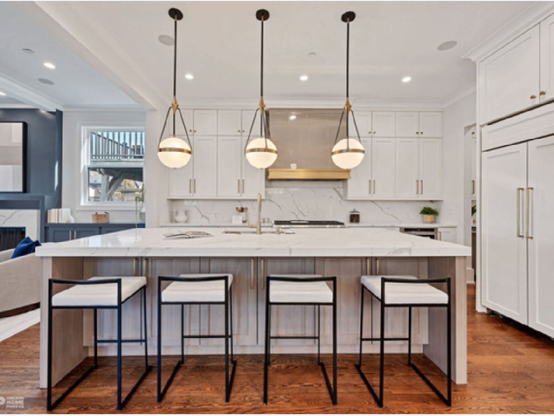
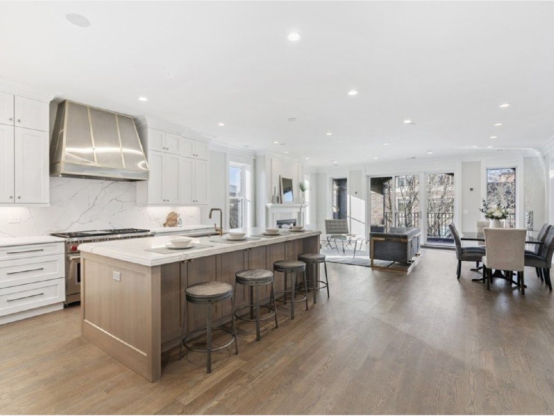
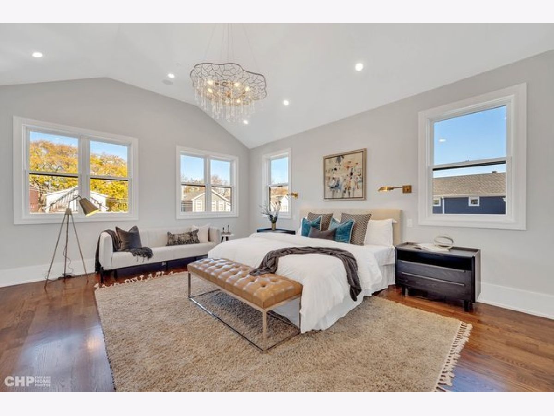
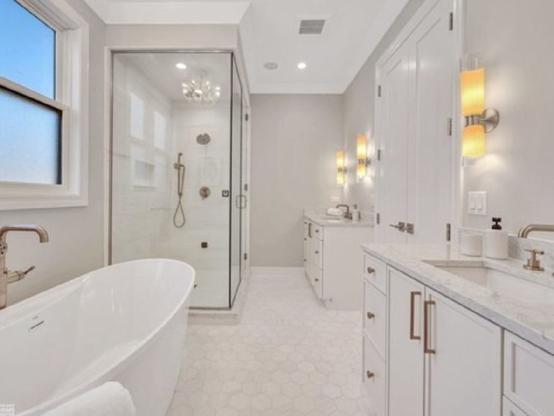
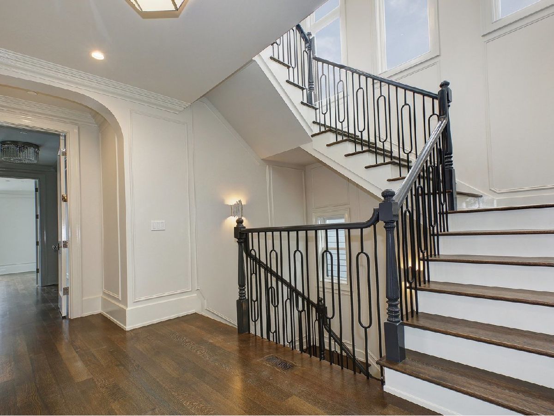
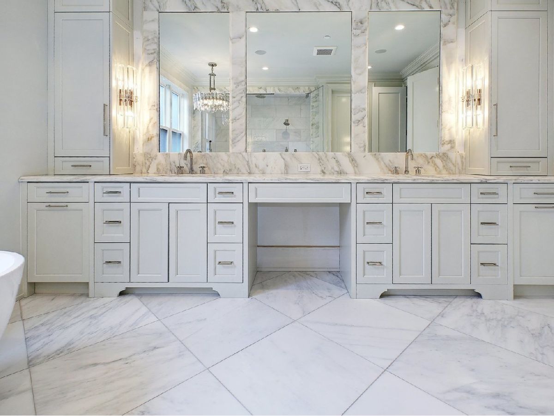
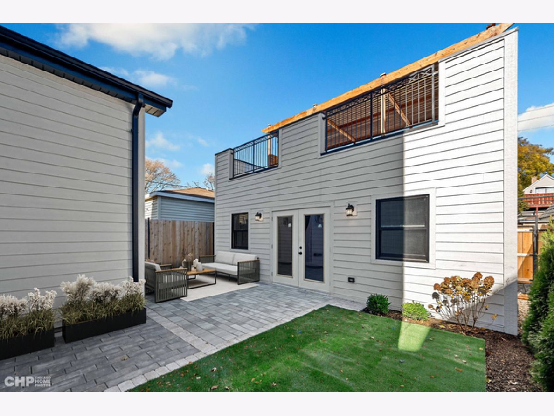
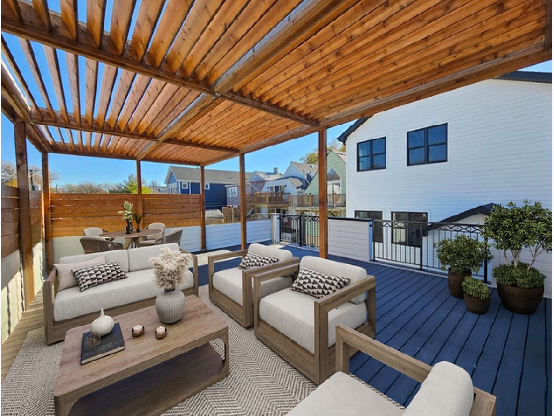
Room Specifics
Total Bedrooms: 6
Bedrooms Above Ground: 6
Bedrooms Below Ground: 0
Dimensions: —
Floor Type: —
Dimensions: —
Floor Type: —
Dimensions: —
Floor Type: —
Dimensions: —
Floor Type: —
Dimensions: —
Floor Type: —
Full Bathrooms: 6
Bathroom Amenities: Separate Shower,Steam Shower,Double Sink,Full Body Spray Shower,Soaking Tub
Bathroom in Basement: 1
Rooms: —
Basement Description: —
Other Specifics
| 2.5 | |
| — | |
| — | |
| — | |
| — | |
| 25X124 | |
| — | |
| — | |
| — | |
| — | |
| Not in DB | |
| — | |
| — | |
| — | |
| — |
Tax History
| Year | Property Taxes |
|---|---|
| 2024 | $13,531 |
Contact Agent
Nearby Similar Homes
Nearby Sold Comparables
Contact Agent
Listing Provided By
Berkshire Hathaway HomeServices Chicago

