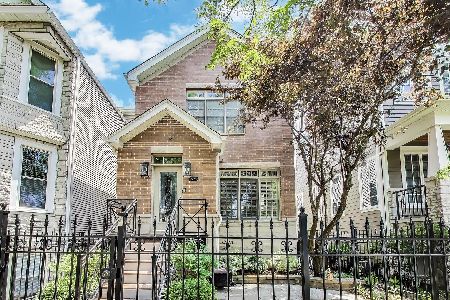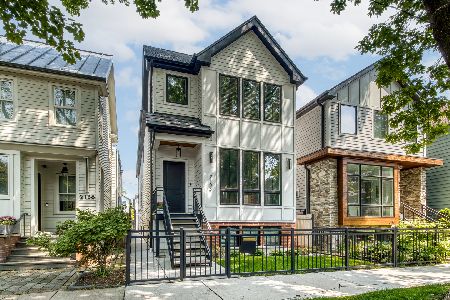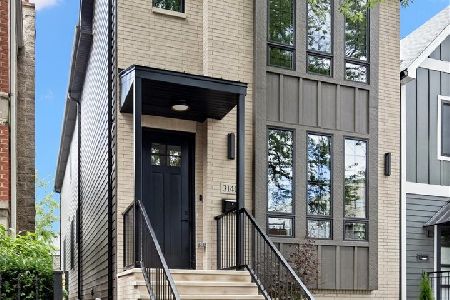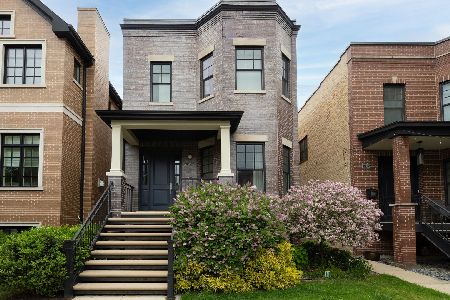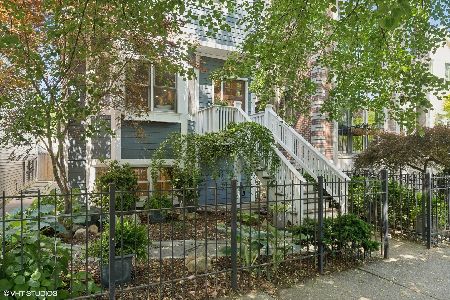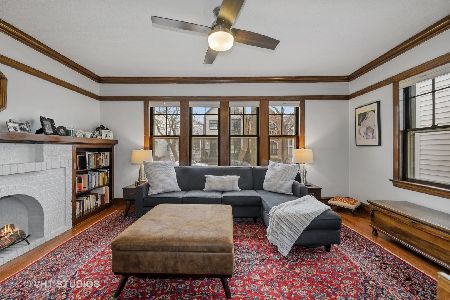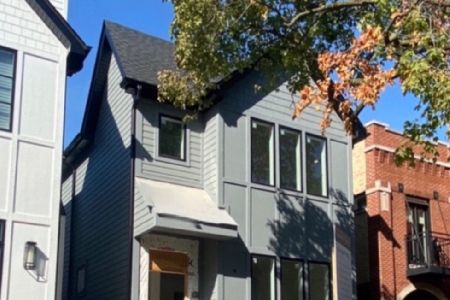3306 Bell Avenue, North Center, Chicago, Illinois 60618
$1,750,000
|
For Sale
|
|
| Status: | Contingent |
| Sqft: | 4,060 |
| Cost/Sqft: | $431 |
| Beds: | 6 |
| Baths: | 5 |
| Year Built: | 2016 |
| Property Taxes: | $19,767 |
| Days On Market: | 10 |
| Lot Size: | 0,00 |
Description
Spacious 6-Bedroom Roscoe Village Home with 4 Bedrooms Up in Coveted Audubon School District! Built in 2016, this 4,000+ sq ft residence combines modern elegance with thoughtful family design. The open main level boasts a chef's kitchen with Thermador appliances, quartz counters, and a generous island, flowing to a sun-filled family room with fireplace and access to a private deck and fenced yard. Upstairs, all four bedrooms are conveniently located together, including a serene primary suite with spa-inspired bath and walk-in closet. The lower level offers a large recreation room, wet bar, media room, two additional bedrooms, and dual laundry centers. Enjoy a rooftop deck over the 2-car garage and an unbeatable location near Roscoe Village's shops, dining, parks, and Brown Line.
Property Specifics
| Single Family | |
| — | |
| — | |
| 2016 | |
| — | |
| — | |
| No | |
| — |
| Cook | |
| — | |
| 0 / Not Applicable | |
| — | |
| — | |
| — | |
| 12445611 | |
| 14193180420000 |
Nearby Schools
| NAME: | DISTRICT: | DISTANCE: | |
|---|---|---|---|
|
Grade School
Audubon Elementary School |
299 | — | |
|
Middle School
Audubon Elementary School |
299 | Not in DB | |
|
High School
Lake View High School |
299 | Not in DB | |
Property History
| DATE: | EVENT: | PRICE: | SOURCE: |
|---|---|---|---|
| 27 Feb, 2018 | Sold | $1,210,000 | MRED MLS |
| 11 Jan, 2018 | Under contract | $1,245,000 | MRED MLS |
| 7 Dec, 2017 | Listed for sale | $1,245,000 | MRED MLS |
| 1 Sep, 2025 | Under contract | $1,750,000 | MRED MLS |
| 28 Aug, 2025 | Listed for sale | $1,750,000 | MRED MLS |
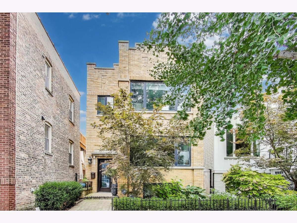
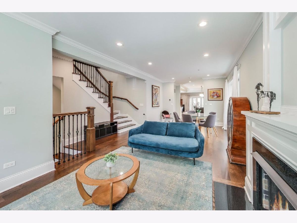
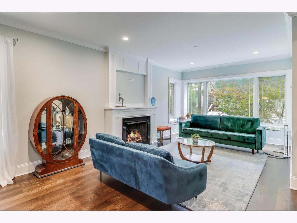
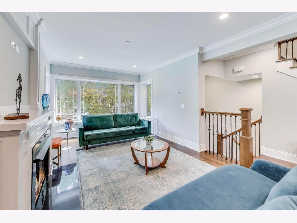
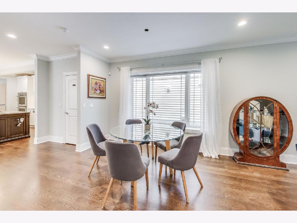
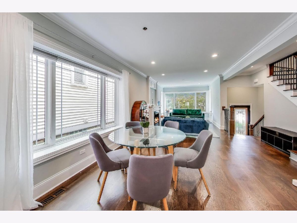
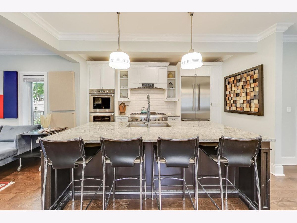
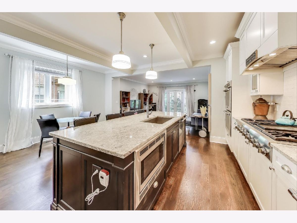
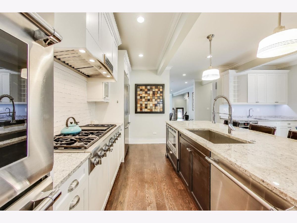
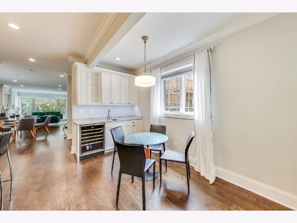
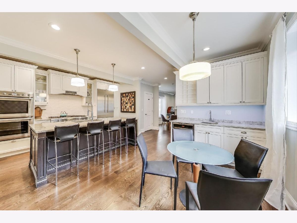
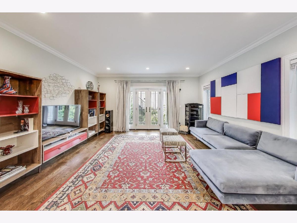
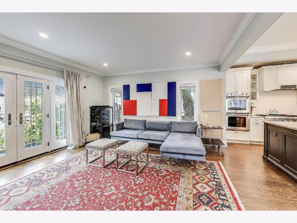
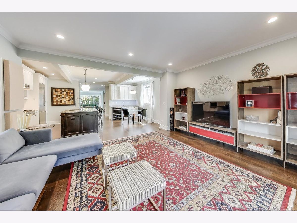
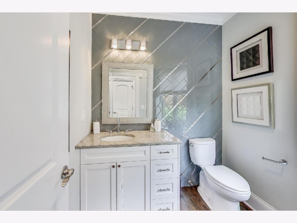
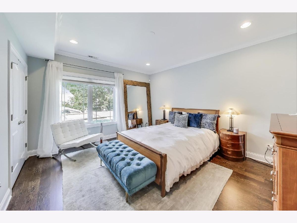
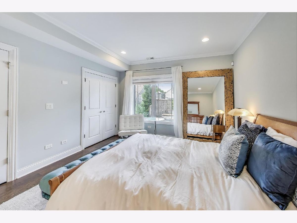
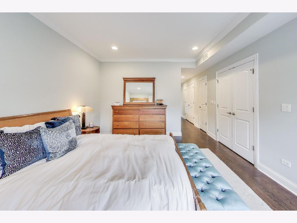
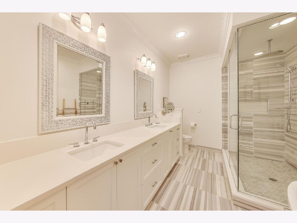
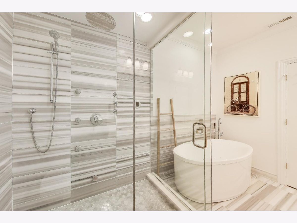
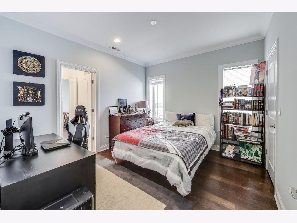
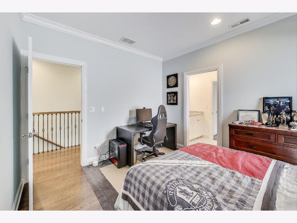
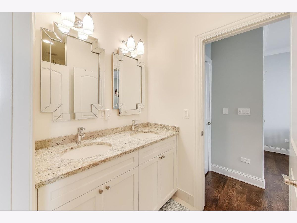
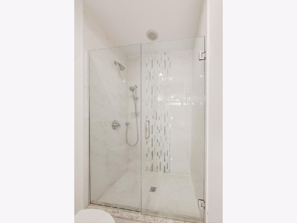
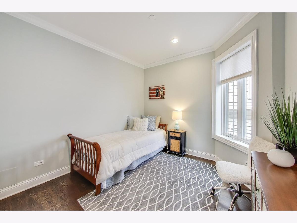
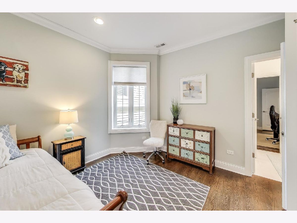
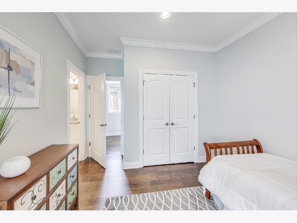
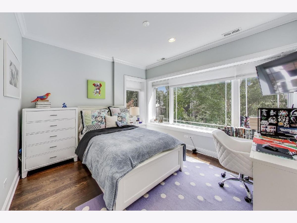
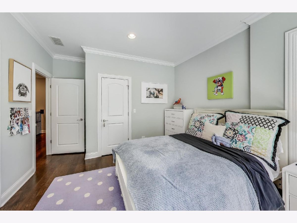
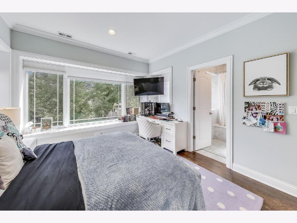
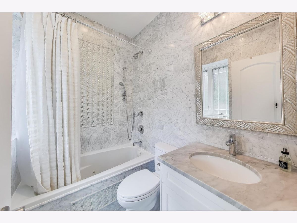
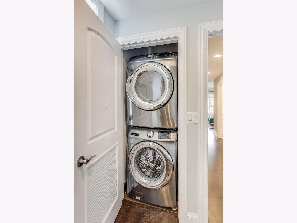
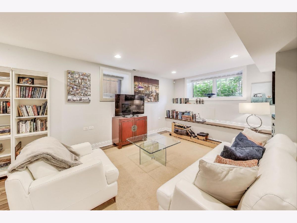
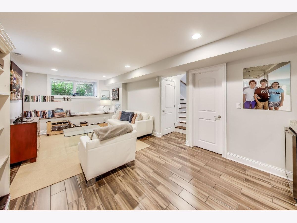
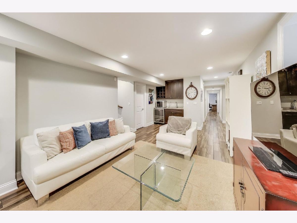
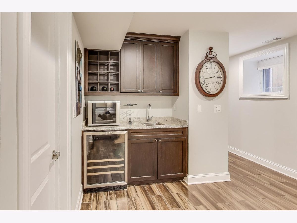
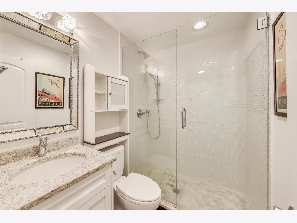
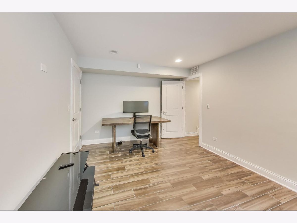
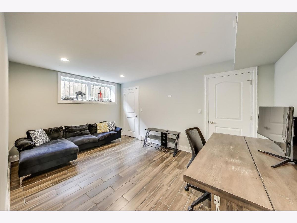
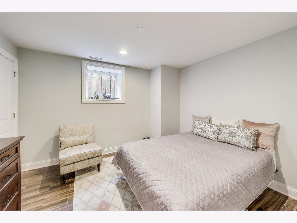
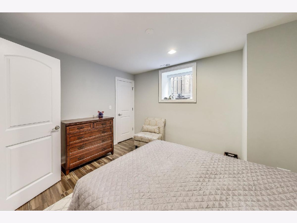
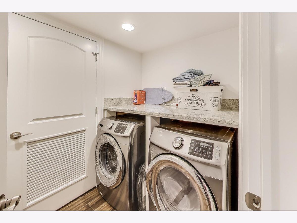
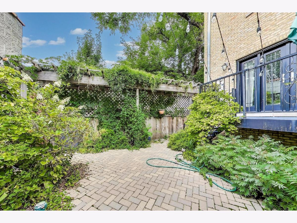
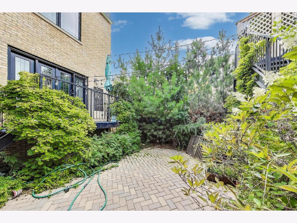
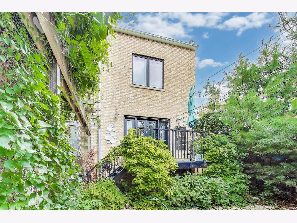
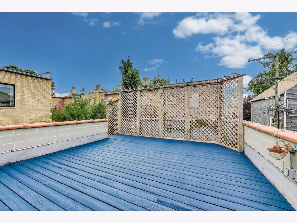
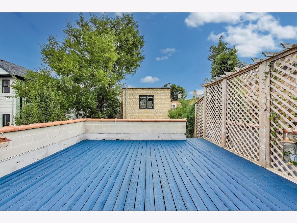
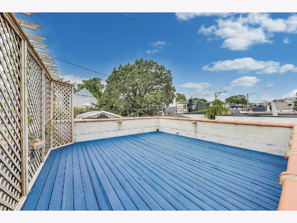
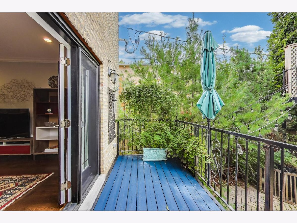
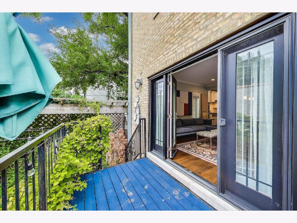
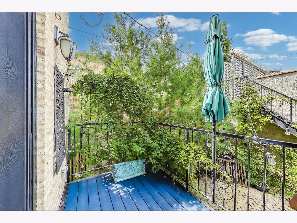
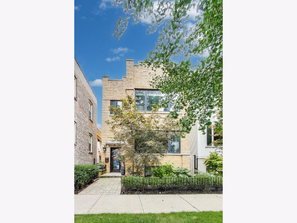
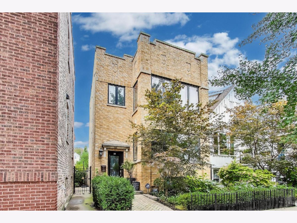
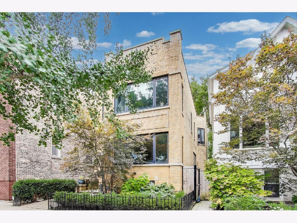
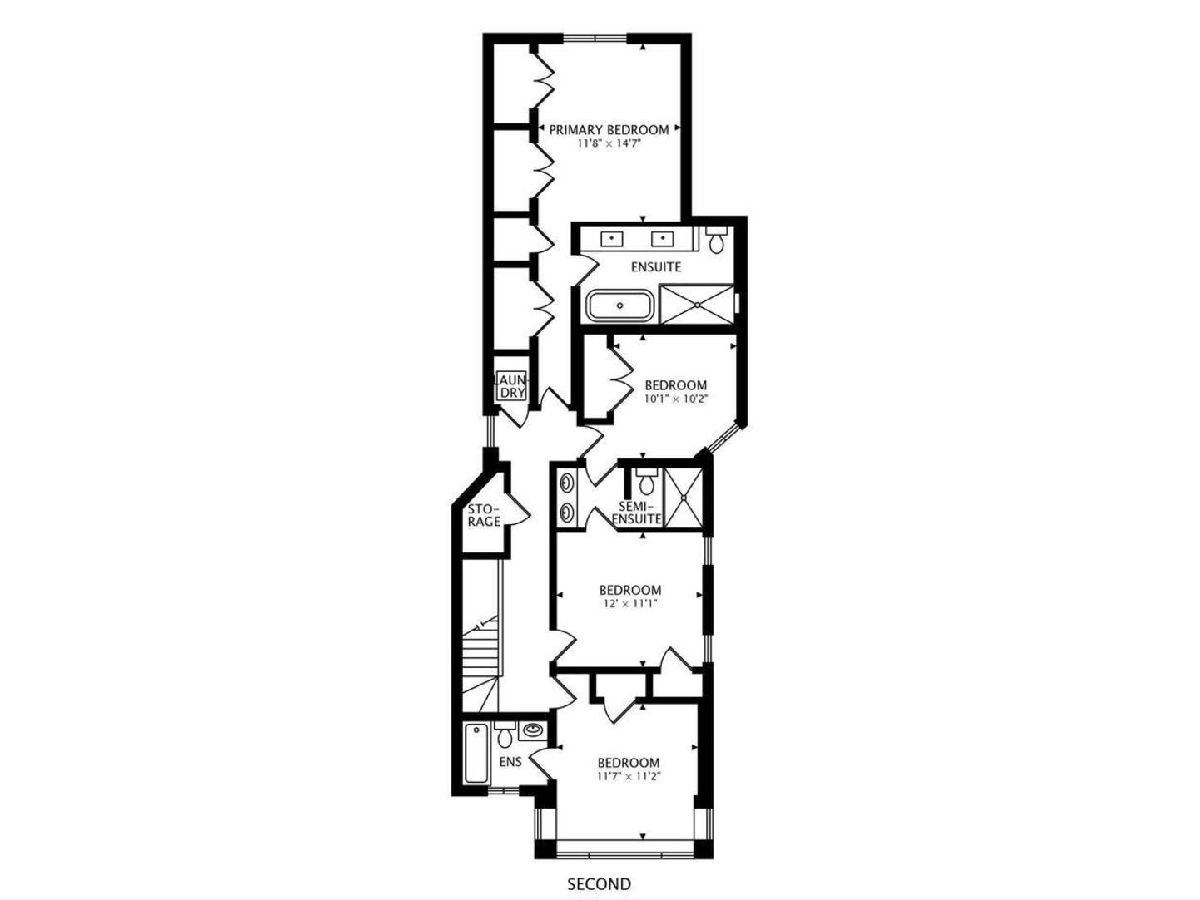
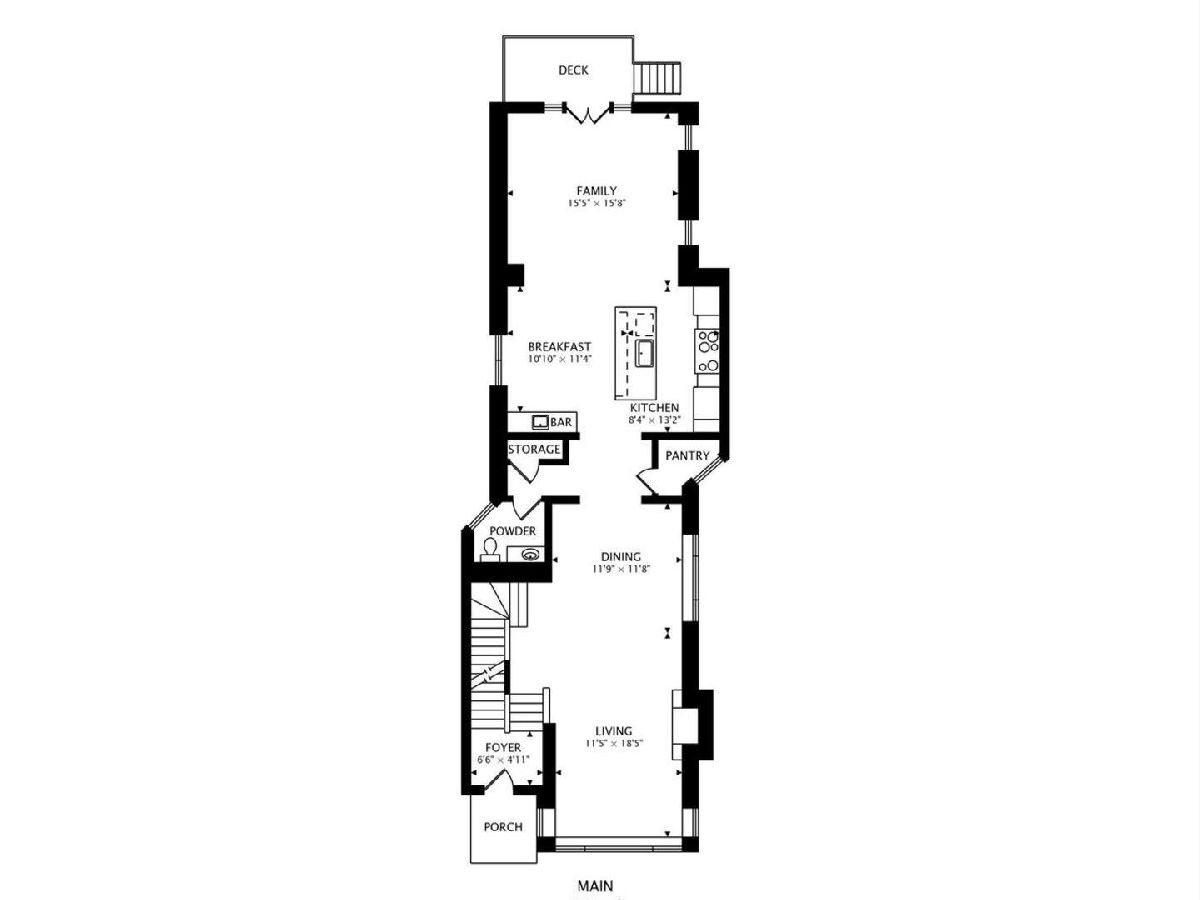
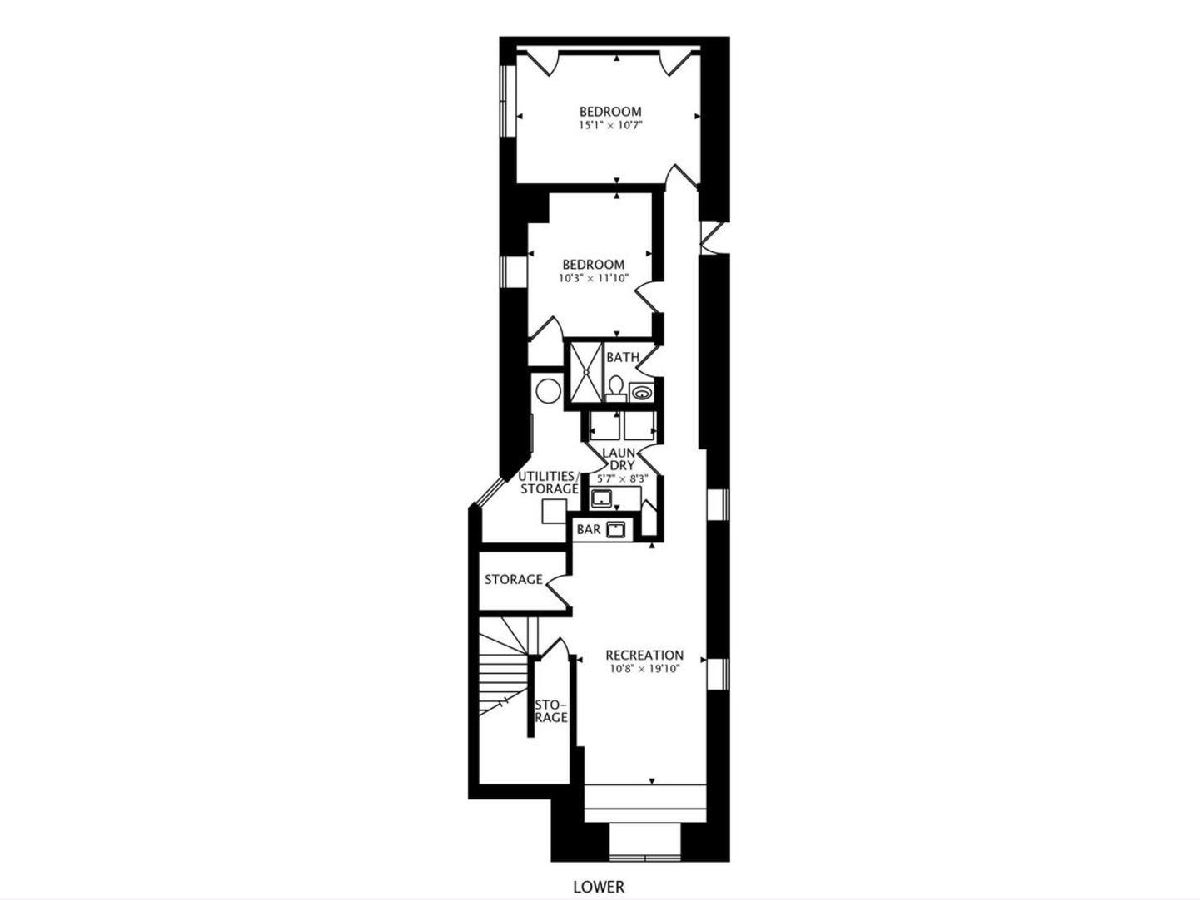
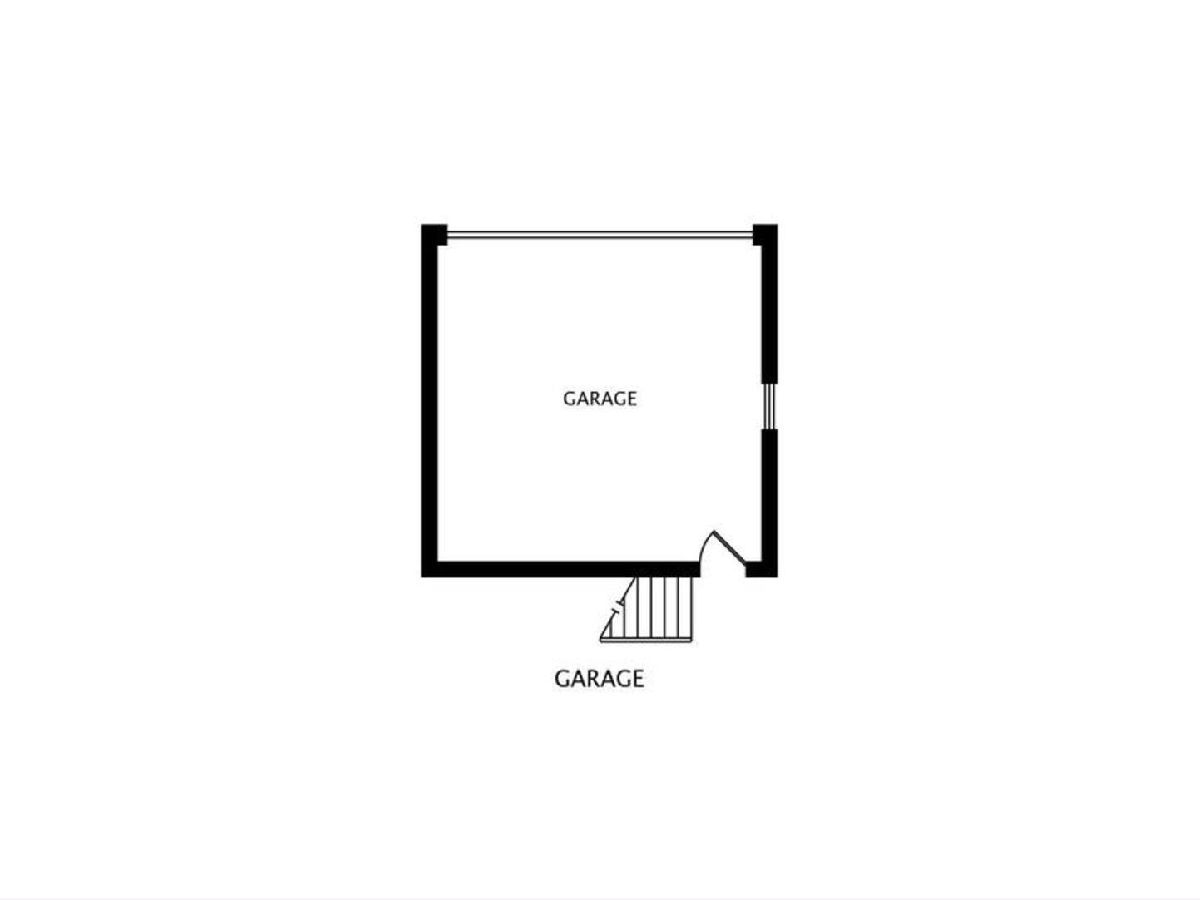
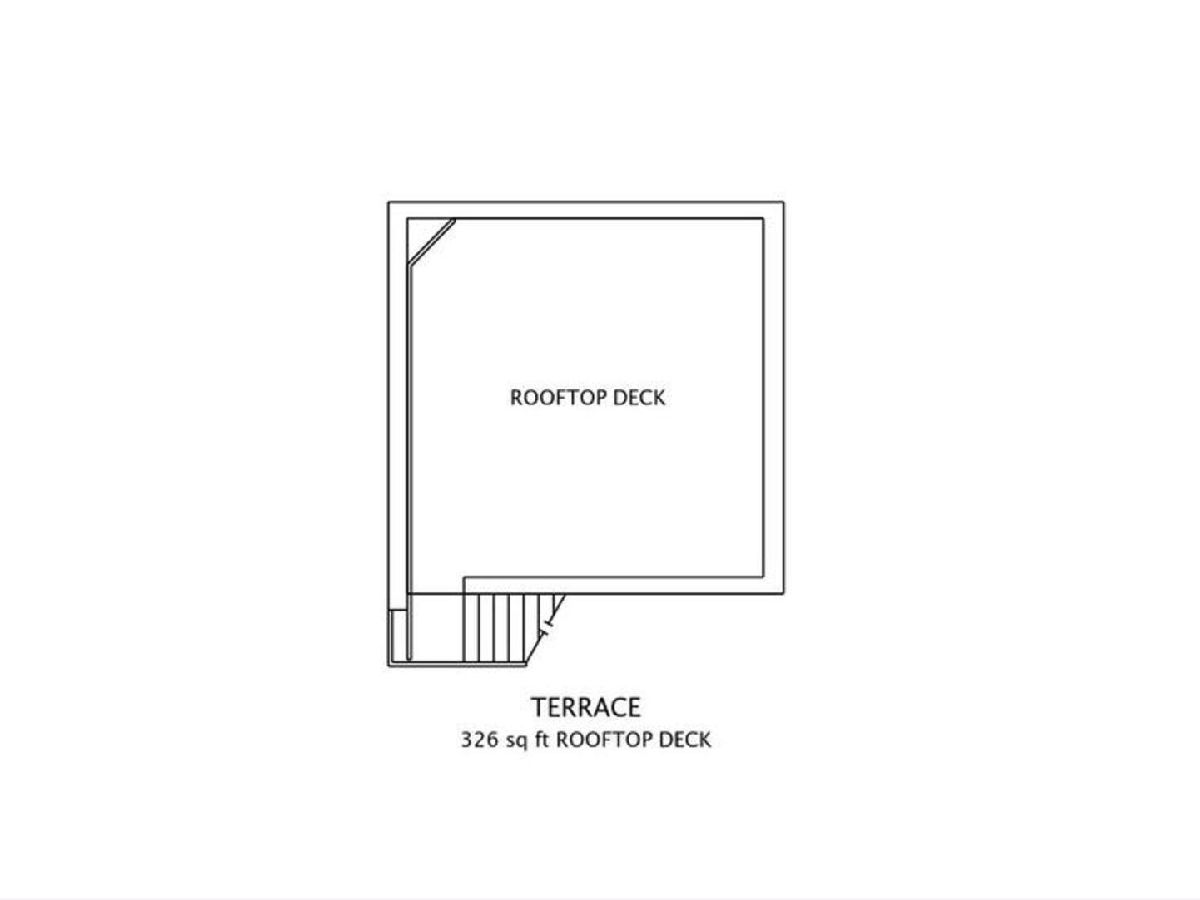
Room Specifics
Total Bedrooms: 6
Bedrooms Above Ground: 6
Bedrooms Below Ground: 0
Dimensions: —
Floor Type: —
Dimensions: —
Floor Type: —
Dimensions: —
Floor Type: —
Dimensions: —
Floor Type: —
Dimensions: —
Floor Type: —
Full Bathrooms: 5
Bathroom Amenities: Whirlpool,Steam Shower,Double Sink
Bathroom in Basement: 1
Rooms: —
Basement Description: —
Other Specifics
| 2 | |
| — | |
| — | |
| — | |
| — | |
| 26 X 122 | |
| — | |
| — | |
| — | |
| — | |
| Not in DB | |
| — | |
| — | |
| — | |
| — |
Tax History
| Year | Property Taxes |
|---|---|
| 2018 | $15,377 |
| 2025 | $19,767 |
Contact Agent
Nearby Similar Homes
Nearby Sold Comparables
Contact Agent
Listing Provided By
@properties Christie's International Real Estate

