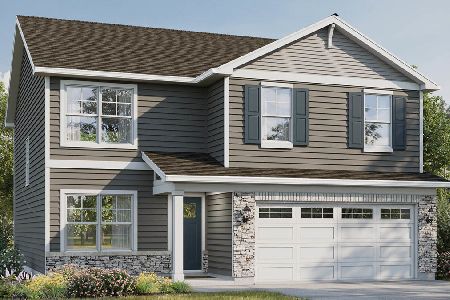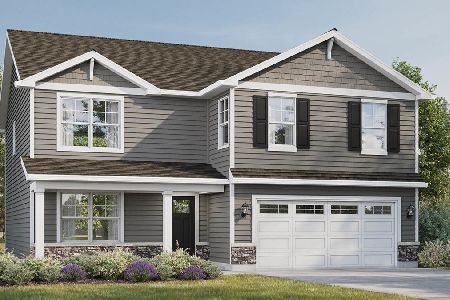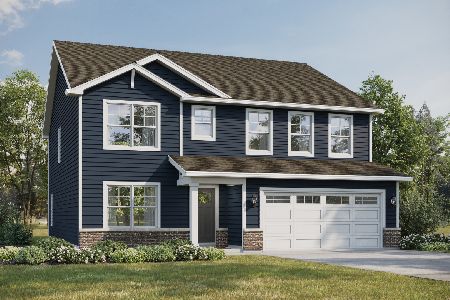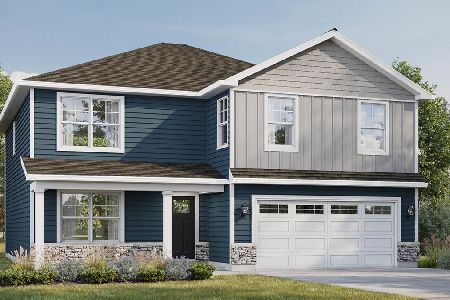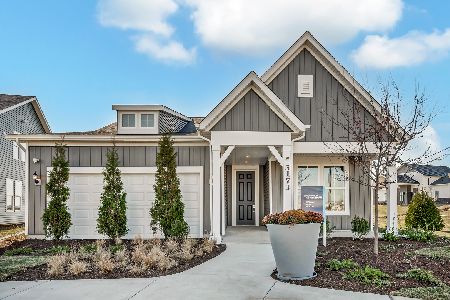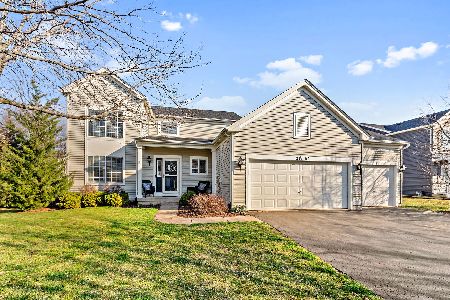2155 Grand Pointe Trail, Aurora, Illinois 60503
$500,000
|
For Sale
|
|
| Status: | Contingent |
| Sqft: | 2,395 |
| Cost/Sqft: | $209 |
| Beds: | 4 |
| Baths: | 4 |
| Year Built: | 2004 |
| Property Taxes: | $11,698 |
| Days On Market: | 17 |
| Lot Size: | 0,00 |
Description
BEAUTIFUL HOME IN SOUGHT AFTER SUBDIVSION! This bright and inviting home offers an open, flowing layout perfect for everyday living and entertaining. Step into the spacious two story foyer with vaulted-ceiling in living and dining area that sets a tone for entertaining! The kitchen opens to a large family room with a wood burning, gas-starter fireplace, cozy for gatherings. The first floor bedroom is close to the powder room, easily converted to an inlaw suite or an office. On the second floor you will find three generously sized bedrooms, including a primary suite with walk-in closet, spacious bath w separate tub / shower. The finished basement provides even more living space with a bedroom, full bath, bar and large open recreation room. Spacious three car garage. Outdoors, relax in your private, fully fenced yard featuring a great patio and professional landscaping. Close to everything - restaurants, shopping and other conveniences. Exceptional value compared to today's new construction costs. WELCOME HOME!
Property Specifics
| Single Family | |
| — | |
| — | |
| 2004 | |
| — | |
| Two Story | |
| No | |
| — |
| Kendall | |
| Grand Pointe Trails | |
| 325 / Annual | |
| — | |
| — | |
| — | |
| 12452344 | |
| 0301327010 |
Nearby Schools
| NAME: | DISTRICT: | DISTANCE: | |
|---|---|---|---|
|
Grade School
The Wheatlands Elementary School |
308 | — | |
|
Middle School
Bednarcik Junior High School |
308 | Not in DB | |
|
High School
Oswego East High School |
308 | Not in DB | |
Property History
| DATE: | EVENT: | PRICE: | SOURCE: |
|---|---|---|---|
| 7 Oct, 2025 | Under contract | $500,000 | MRED MLS |
| 25 Sep, 2025 | Listed for sale | $500,000 | MRED MLS |
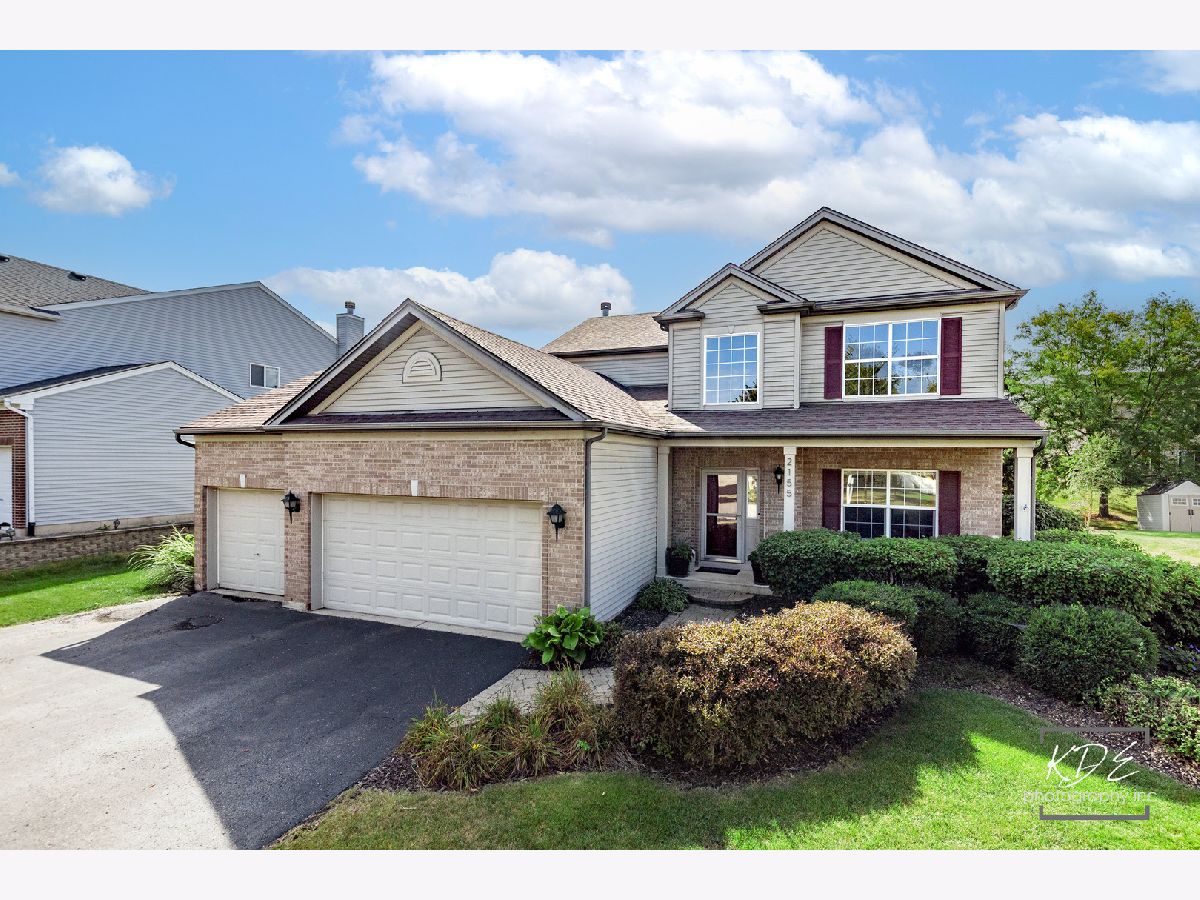
































Room Specifics
Total Bedrooms: 5
Bedrooms Above Ground: 4
Bedrooms Below Ground: 1
Dimensions: —
Floor Type: —
Dimensions: —
Floor Type: —
Dimensions: —
Floor Type: —
Dimensions: —
Floor Type: —
Full Bathrooms: 4
Bathroom Amenities: Separate Shower,Double Sink
Bathroom in Basement: 1
Rooms: —
Basement Description: —
Other Specifics
| 3 | |
| — | |
| — | |
| — | |
| — | |
| 57.1x25x124.2x77x125 | |
| — | |
| — | |
| — | |
| — | |
| Not in DB | |
| — | |
| — | |
| — | |
| — |
Tax History
| Year | Property Taxes |
|---|---|
| 2025 | $11,698 |
Contact Agent
Nearby Similar Homes
Nearby Sold Comparables
Contact Agent
Listing Provided By
DPG Real Estate Agency


