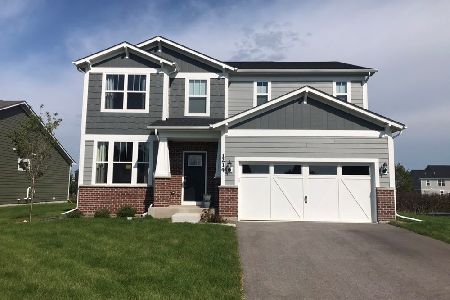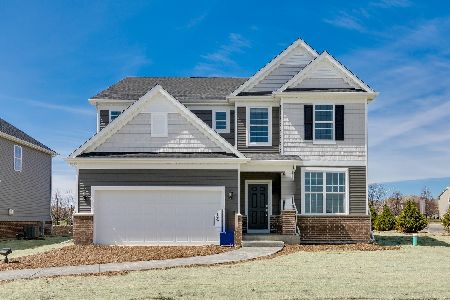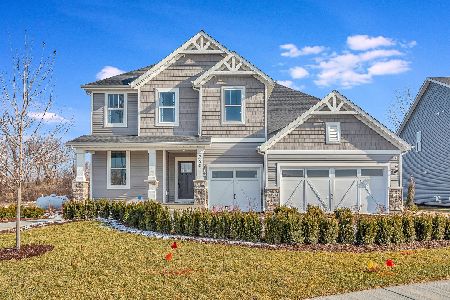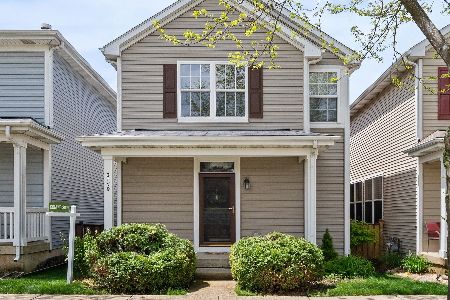2155 Grayhawk Drive, Aurora, Illinois 60503
$300,000
|
For Sale
|
|
| Status: | Contingent |
| Sqft: | 1,260 |
| Cost/Sqft: | $238 |
| Beds: | 2 |
| Baths: | 3 |
| Year Built: | 2004 |
| Property Taxes: | $6,213 |
| Days On Market: | 16 |
| Lot Size: | 0,07 |
Description
Welcome to 2155 Grayhawk Dr, nestled in the Country Walk subdivision! This charming 2-bedroom, 2.1-bath row house offers a warm and inviting layout with plenty of functional living space-including a fully finished basement. Step inside to find beautiful hardwood floors flowing throughout the main level and staircase. The spacious living room opens to a bright, eat-in kitchen-perfect for everyday living and entertaining. Upstairs, you'll discover a versatile loft space ideal for a home office or reading nook, along with two generously sized bedrooms and a full bath. The fully finished basement features recessed lighting, an egress window, and a full bath-making it an ideal second living area, guest suite, or potential third bedroom. Outside, enjoy your private fenced backyard with a lovely paver patio and professional landscaping, all leading to a detached two-car garage. The home has been meticulously prepared for the market with a professional deep clean and multiple pre-listing inspections-offering peace of mind to potential buyers. The neighborhood is within minutes of parks, shopping, restaurants and entertainment, as well as part of A-rated Oswego schools. Don't miss your chance to join the vibrant Country Walk community-just in time to enjoy all the best of the season! (HVAC system including A/C condenser and humidifier - 3 yrs old)
Property Specifics
| Single Family | |
| — | |
| — | |
| 2004 | |
| — | |
| — | |
| No | |
| 0.07 |
| Will | |
| Country Walk | |
| 45 / Monthly | |
| — | |
| — | |
| — | |
| 12481588 | |
| 0701053040290000 |
Nearby Schools
| NAME: | DISTRICT: | DISTANCE: | |
|---|---|---|---|
|
Grade School
Homestead Elementary School |
308 | — | |
|
Middle School
Bednarcik Junior High School |
308 | Not in DB | |
|
High School
Oswego High School |
308 | Not in DB | |
Property History
| DATE: | EVENT: | PRICE: | SOURCE: |
|---|---|---|---|
| 30 Oct, 2015 | Sold | $165,000 | MRED MLS |
| 5 Sep, 2015 | Under contract | $168,900 | MRED MLS |
| — | Last price change | $174,000 | MRED MLS |
| 21 Aug, 2015 | Listed for sale | $174,000 | MRED MLS |
| 27 Sep, 2025 | Under contract | $300,000 | MRED MLS |
| 26 Sep, 2025 | Listed for sale | $300,000 | MRED MLS |
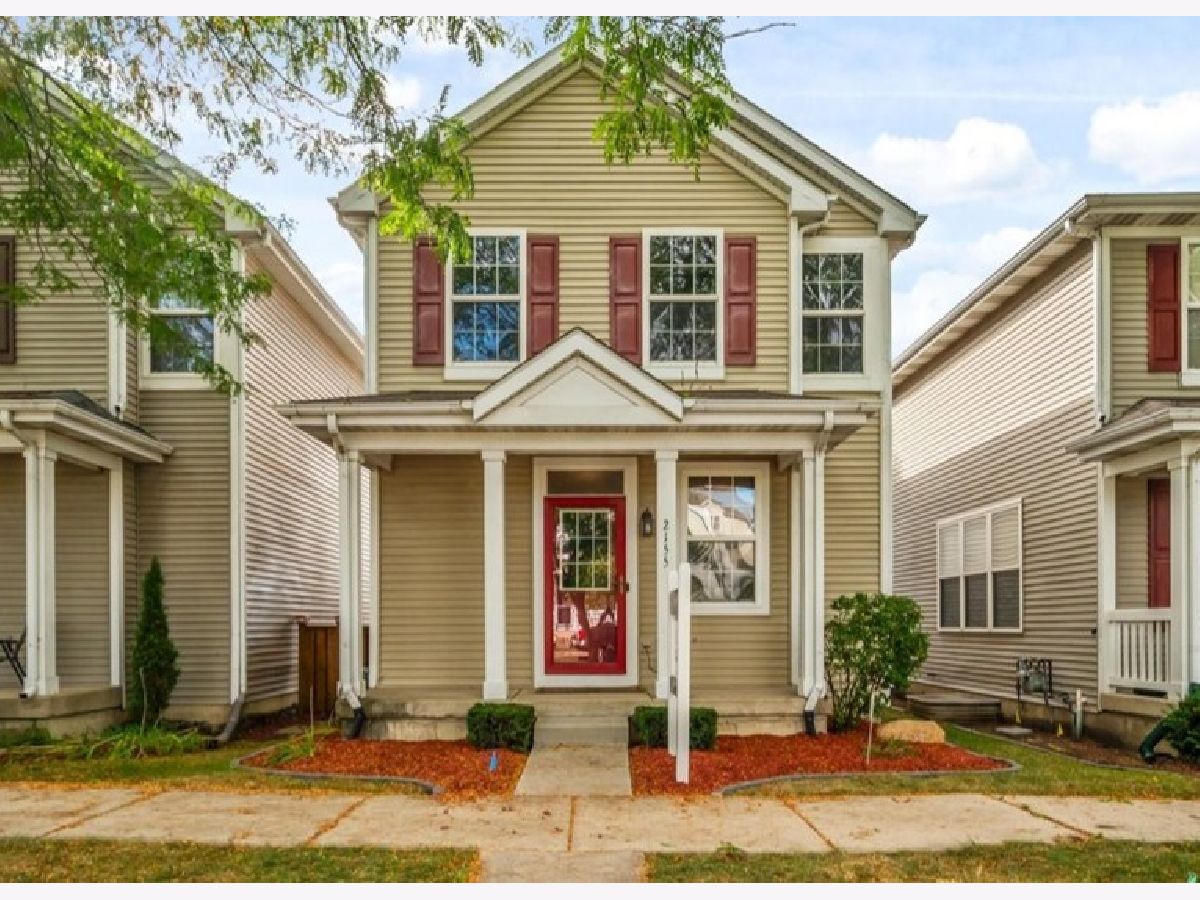


























Room Specifics
Total Bedrooms: 2
Bedrooms Above Ground: 2
Bedrooms Below Ground: 0
Dimensions: —
Floor Type: —
Full Bathrooms: 3
Bathroom Amenities: Double Sink
Bathroom in Basement: 1
Rooms: —
Basement Description: —
Other Specifics
| 2 | |
| — | |
| — | |
| — | |
| — | |
| 26X109 | |
| — | |
| — | |
| — | |
| — | |
| Not in DB | |
| — | |
| — | |
| — | |
| — |
Tax History
| Year | Property Taxes |
|---|---|
| 2015 | $3,961 |
| 2025 | $6,213 |
Contact Agent
Nearby Similar Homes
Nearby Sold Comparables
Contact Agent
Listing Provided By
@properties Christie's International Real Estate

